10 Panorama Dr
Vernon Twp, NJ 07461
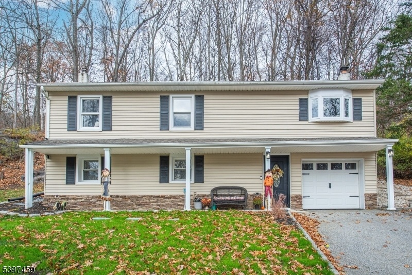
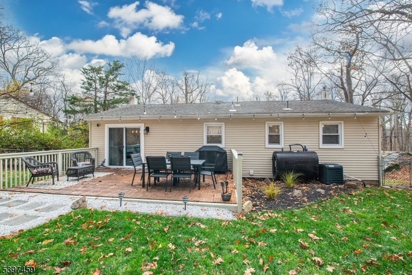
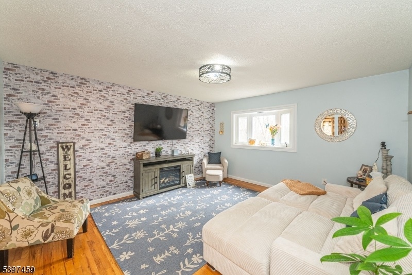
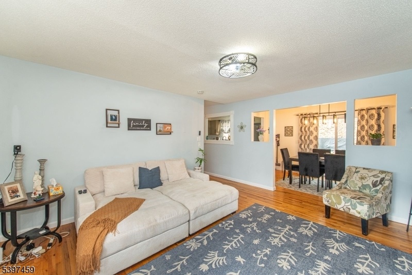
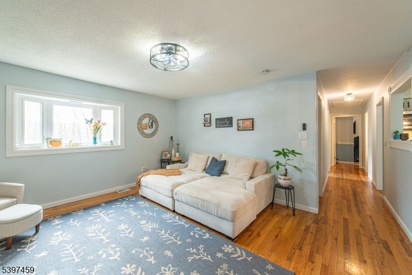
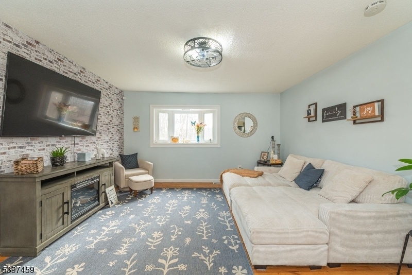
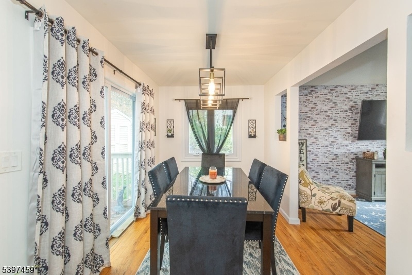
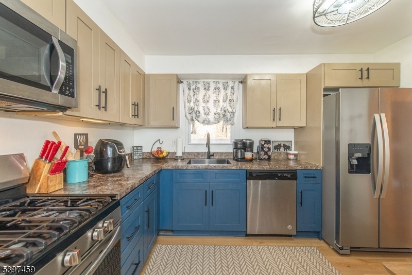
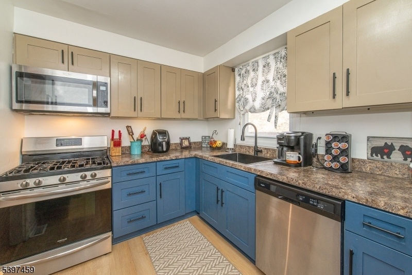
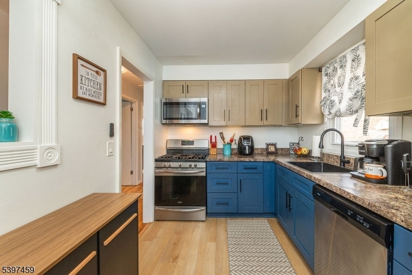
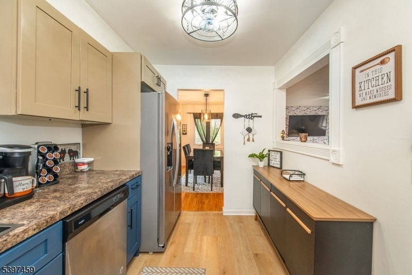
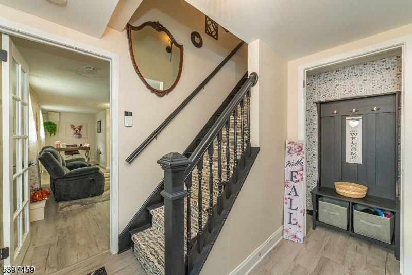
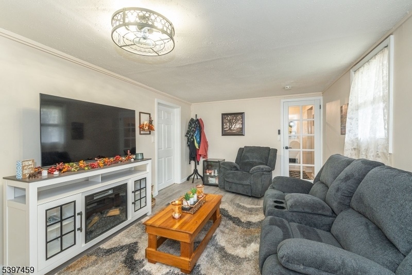
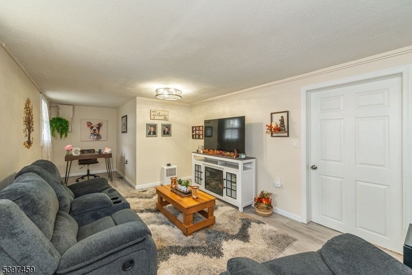
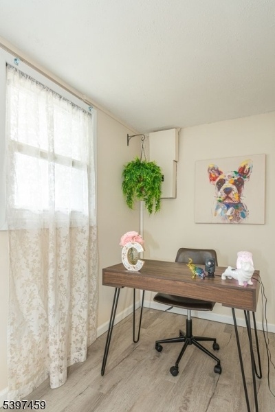
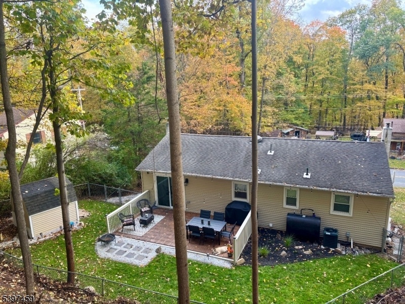
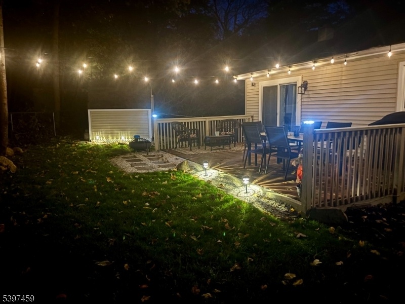
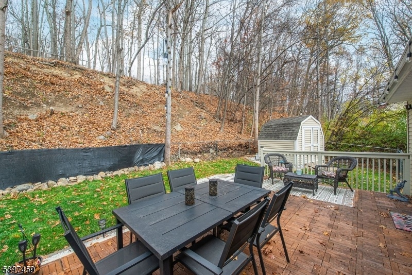
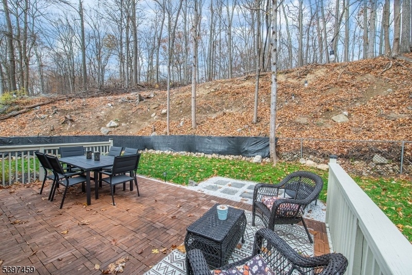
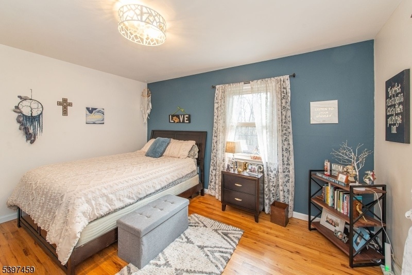
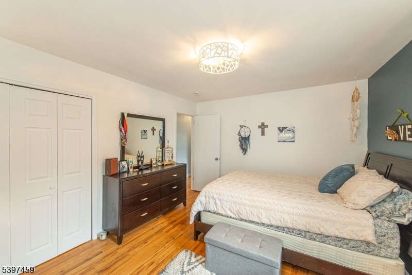
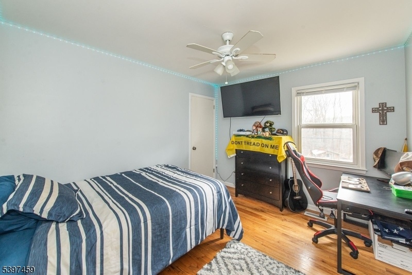
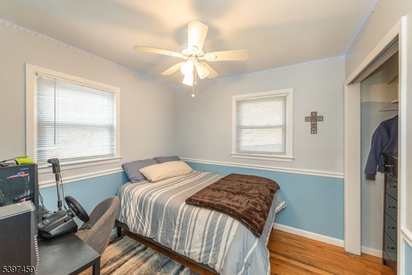
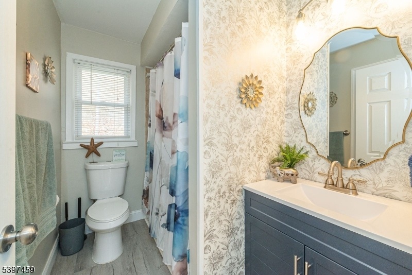
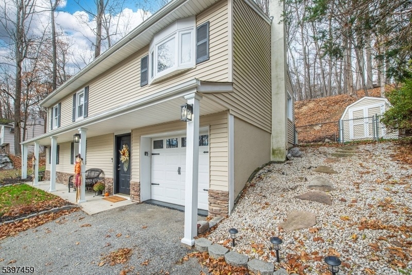
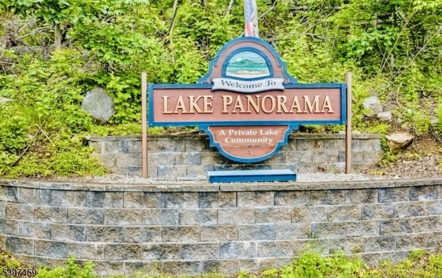
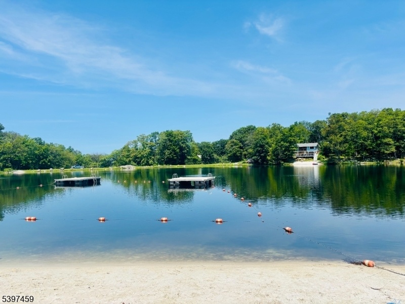
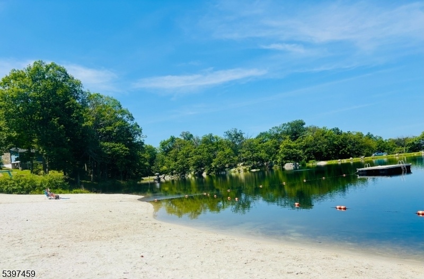
Price: $379,000
GSMLS: 3999179Type: Single Family
Style: Raised Ranch
Beds: 3
Baths: 1 Full
Garage: 1-Car
Year Built: 1976
Acres: 0.36
Property Tax: $7,003
Description
Move-in Ready And Freshly Painted, This Inviting Home Features 3 Bedrooms And 1 Full Updated Bath. The Modern Kitchen Offers Stainless Steel Appliances And Room For A Breakfast Bar. The Dining Room Opens Through Sliding Doors To A Spacious Deck And Fenced Backyard, Perfect For Outdoor Enjoyment In A Private Setting. Hardwood Floors Extend Through The Hallway To The Living Room, Dining Room, And All Bedrooms. The Lower Level Family Room Includes A Convenient Office Nook. Additional Features Include Central Air, Ample Storage Space And A 1-car Garage Plus Driveway Parking For 4-5 Cars.. This Home Is Part Of The Lake Panorama Community, Offering Lake Activities, A Sandy Beach, Swimming And Fishing Privileges. Nearby Recreational Amenities Include A Ski Resort And Multiple Golf Courses. Warwick, Ny Is Just A 20-minute Drive, Where You'll Find Excellent Restaurants, Local Wineries And Breweries, And A Variety Of Shopping Options.
Rooms Sizes
Kitchen:
12x8 First
Dining Room:
12x8 First
Living Room:
15x13 First
Family Room:
23x11 Ground
Den:
n/a
Bedroom 1:
14x12 First
Bedroom 2:
11x10 First
Bedroom 3:
11x9 First
Bedroom 4:
First
Room Levels
Basement:
n/a
Ground:
FamilyRm,GarEnter,Laundry,Office,OutEntrn,Porch,Storage,Utility
Level 1:
3Bedroom,BathMain,DiningRm,Kitchen,LivingRm,OutEntrn
Level 2:
Attic
Level 3:
n/a
Level Other:
n/a
Room Features
Kitchen:
Not Eat-In Kitchen
Dining Room:
Formal Dining Room
Master Bedroom:
n/a
Bath:
n/a
Interior Features
Square Foot:
1,752
Year Renovated:
2025
Basement:
No - Slab
Full Baths:
1
Half Baths:
0
Appliances:
Dishwasher, Dryer, Microwave Oven, Range/Oven-Gas, Refrigerator, Self Cleaning Oven, Sump Pump, Washer, Water Filter, Water Softener-Own
Flooring:
Laminate, Wood
Fireplaces:
No
Fireplace:
n/a
Interior:
TubShowr
Exterior Features
Garage Space:
1-Car
Garage:
Built-In,DoorOpnr,InEntrnc
Driveway:
2 Car Width, Blacktop
Roof:
Asphalt Shingle
Exterior:
Stone, Vinyl Siding
Swimming Pool:
No
Pool:
n/a
Utilities
Heating System:
Forced Hot Air, Multi-Zone
Heating Source:
Oil Tank Above Ground - Outside
Cooling:
Ceiling Fan, Central Air
Water Heater:
Electric
Water:
Well
Sewer:
See Remarks, Septic 3 Bedroom Town Verified
Services:
n/a
Lot Features
Acres:
0.36
Lot Dimensions:
n/a
Lot Features:
Open Lot, Wooded Lot
School Information
Elementary:
CEDAR MTN
Middle:
Lounsberry
High School:
VERNON
Community Information
County:
Sussex
Town:
Vernon Twp.
Neighborhood:
Lake Panorama
Application Fee:
$1,000
Association Fee:
$675 - Annually
Fee Includes:
Trash Collection
Amenities:
Club House, Lake Privileges
Pets:
n/a
Financial Considerations
List Price:
$379,000
Tax Amount:
$7,003
Land Assessment:
$188,600
Build. Assessment:
$146,500
Total Assessment:
$335,100
Tax Rate:
2.44
Tax Year:
2024
Ownership Type:
Fee Simple
Listing Information
MLS ID:
3999179
List Date:
11-24-2025
Days On Market:
0
Listing Broker:
RE/MAX TOWN & VALLEY II
Listing Agent:




























Request More Information
Shawn and Diane Fox
RE/MAX American Dream
3108 Route 10 West
Denville, NJ 07834
Call: (973) 277-7853
Web: TownsquareVillageLiving.com

