1134-1138 Kipling Rd
Elizabeth City, NJ 07208
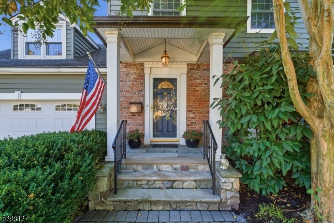
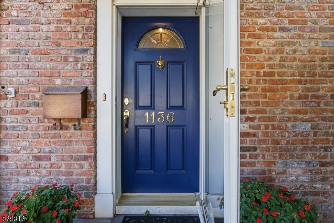
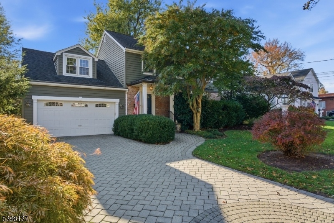
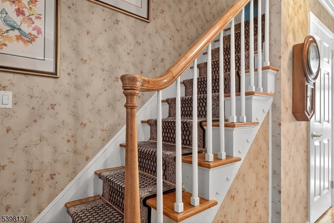
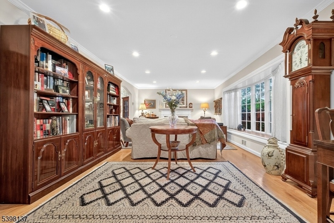
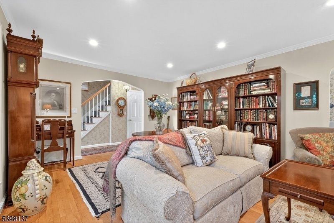
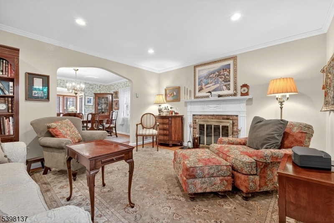
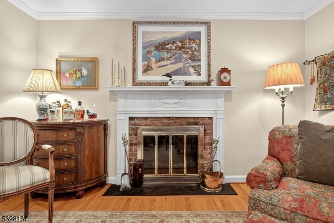
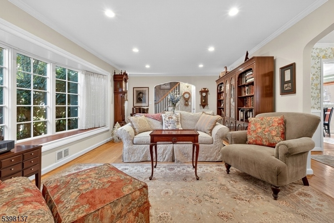
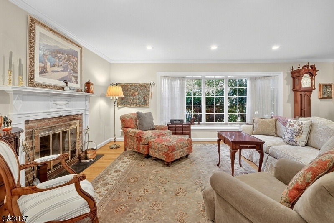
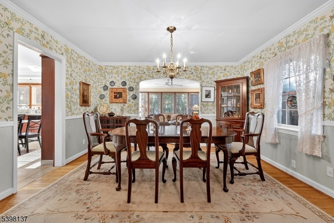
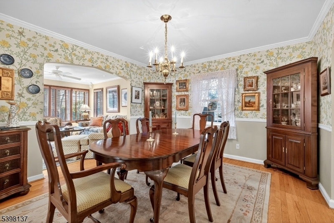
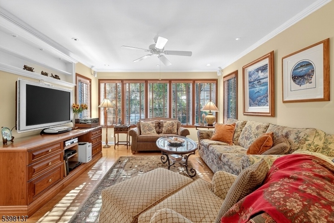
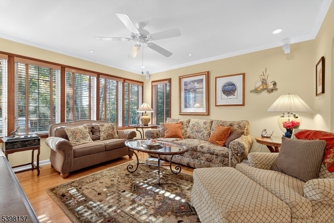
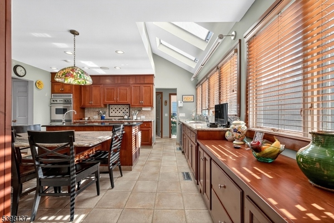
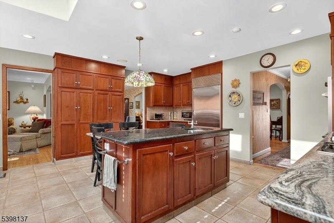
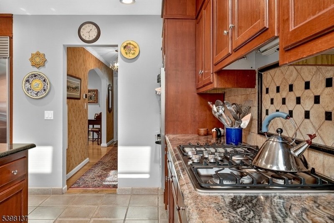
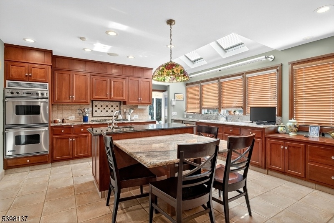
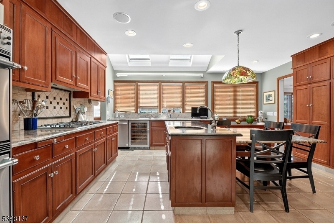
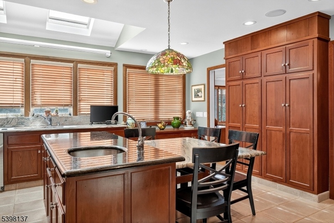
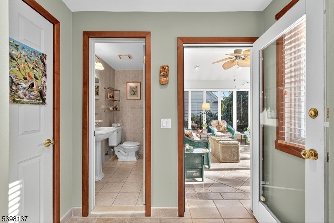
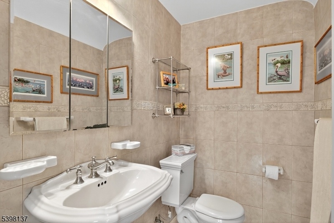
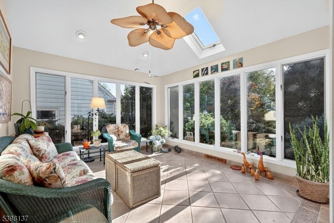
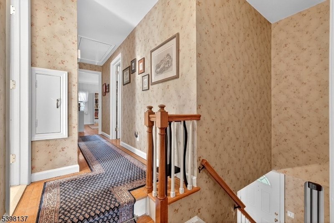
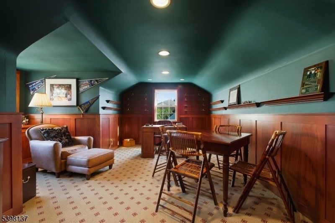
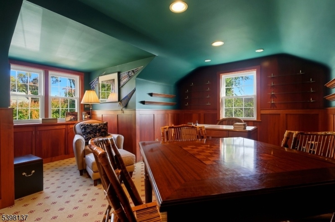
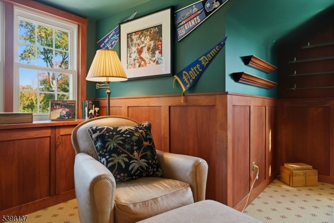
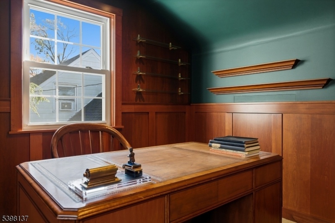
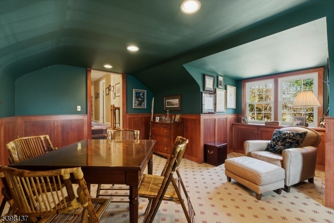
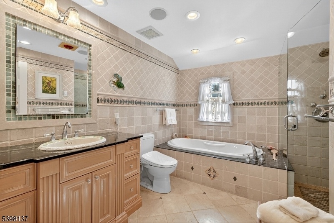
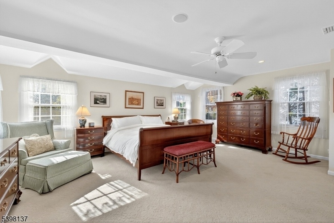
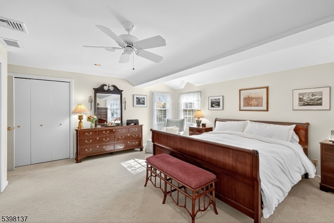
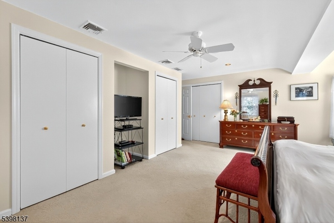
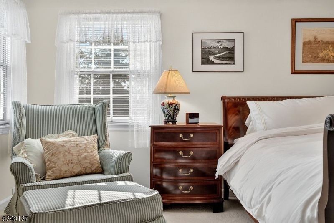
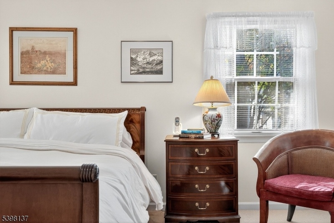
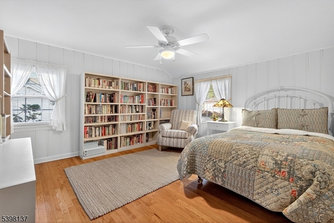
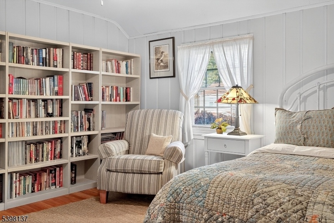
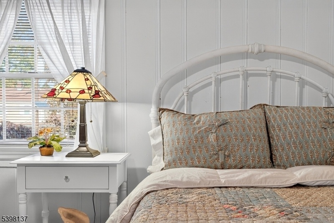
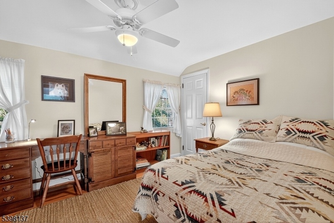
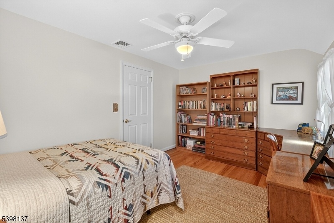
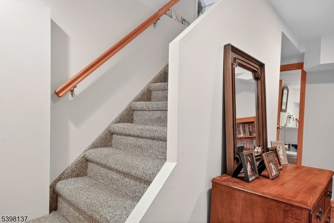
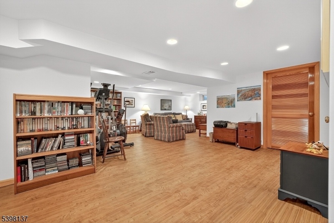
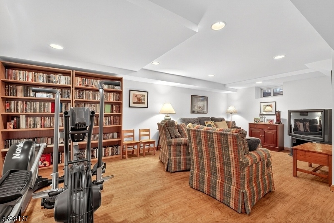
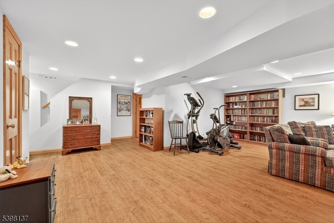
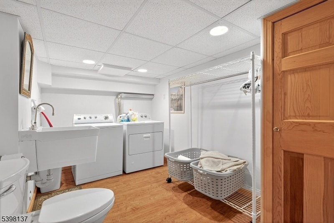
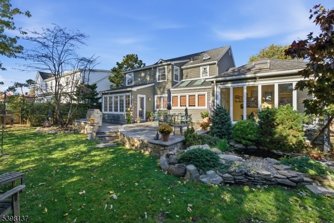
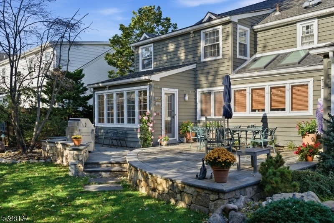
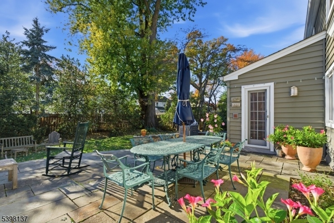
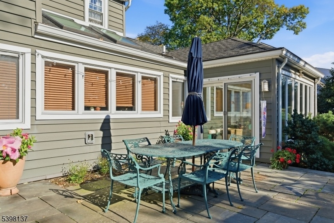
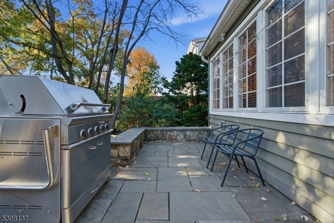
Price: $811,000
GSMLS: 3998763Type: Single Family
Style: Colonial
Beds: 3
Baths: 1 Full & 2 Half
Garage: 1-Car
Year Built: 1952
Acres: 0.21
Property Tax: $11,682
Description
Discover Timeless Character And Modern Comfort In This Beautifully Maintained 3-bedroom, 3-bath Home In The Highly Desirable Elmora Hills. A 1952 Custom-build, This Residence Has Been Lovingly Improved By Only Its Second Owner To-date, And Offers Approximately 2,200 Sq. Ft. Of Interior Space On A Generous 75x120 Lot. Upon Entering You're Invited Into The Formal Living Room, A Welcoming Space To Gather Featuring A Wood-burning Fireplace And Bright, East-facing Canted Bay Window. A Formal Dining Room Leads To The Spacious Family Room Adorned With Wrap-around Windows, Built-in Media Console, Custom Shelving, And Bose Surround-sound. Direct Access To An Expansive Bluestone Patio With Natural Gas Connection And Grill, Creates Ease In Entertaining. The Updated Kitchen Is A Chef's Dream Featuring A Sub Zero Refrigerator, Viking Double-ovens, New Cooktop, Granite Counters, Oversized Island With Prep Sink, And Abundant Cabinetry. Picture Windows Dressed In Ethan Allen Custom Wood Blinds, And Three Large Skylights Fill The Main Level With Natural Light And Offer Serene Views Of The Lush Fenced Yard. A Cascading Garden Pond Accents The Multi-tiered Patio, Providing A Calm Space To Relax. The Upper Level Boasts A Charming, Spacious Home Office With Cherry Wood Paneled Walls, Easy To Reconvert To The Home's Original Fourth Bedroom. A Fully Finished Lower Level Provides Bonus Living Space, Laundry, And Ample Storage. Two Zone Hvac, Central Air, New 2023 Furnace Ensure Year-round Comfort.
Rooms Sizes
Kitchen:
16x17 First
Dining Room:
13x12 First
Living Room:
22x13 First
Family Room:
13x14 First
Den:
n/a
Bedroom 1:
19x18 Second
Bedroom 2:
12x13 Second
Bedroom 3:
14x10 Second
Bedroom 4:
n/a
Room Levels
Basement:
Bath(s) Other, Laundry Room, Living Room, Utility Room
Ground:
GarEnter
Level 1:
BathOthr,DiningRm,FamilyRm,Foyer,InsdEntr,Kitchen,LivingRm,OutEntrn,SeeRem,Sunroom,Walkout
Level 2:
3 Bedrooms, Bath Main, Office
Level 3:
Attic
Level Other:
n/a
Room Features
Kitchen:
Center Island, Eat-In Kitchen, Separate Dining Area
Dining Room:
Formal Dining Room
Master Bedroom:
n/a
Bath:
Jetted Tub, Soaking Tub, Stall Shower
Interior Features
Square Foot:
2,200
Year Renovated:
2008
Basement:
Yes - Finished, French Drain, Full, Slab
Full Baths:
1
Half Baths:
2
Appliances:
Carbon Monoxide Detector, Cooktop - Gas, Dishwasher, Disposal, Dryer, Refrigerator, Sump Pump, Wall Oven(s) - Gas, Washer, Wine Refrigerator
Flooring:
Wood
Fireplaces:
1
Fireplace:
Living Room, Wood Burning
Interior:
Blinds,CODetect,Drapes,FireExtg,JacuzTyp,Skylight,SmokeDet,SoakTub,StallShw,WndwTret
Exterior Features
Garage Space:
1-Car
Garage:
Attached,Built-In,DoorOpnr,InEntrnc,OnStreet,Oversize
Driveway:
Driveway-Exclusive, Lighting, Off-Street Parking, On-Street Parking, Paver Block, See Remarks
Roof:
Composition Shingle
Exterior:
Brick, Stone, Vinyl Siding
Swimming Pool:
No
Pool:
n/a
Utilities
Heating System:
1 Unit, Forced Hot Air, Multi-Zone
Heating Source:
Gas-Natural
Cooling:
2 Units, Ceiling Fan, Central Air, Multi-Zone Cooling
Water Heater:
Gas
Water:
Public Water
Sewer:
Public Sewer
Services:
Cable TV, Fiber Optic, Garbage Included
Lot Features
Acres:
0.21
Lot Dimensions:
75X120
Lot Features:
n/a
School Information
Elementary:
V. Mravlag
Middle:
V. Mravlag
High School:
Elizabeth
Community Information
County:
Union
Town:
Elizabeth City
Neighborhood:
Elmora Hills
Application Fee:
n/a
Association Fee:
n/a
Fee Includes:
n/a
Amenities:
Storage
Pets:
n/a
Financial Considerations
List Price:
$811,000
Tax Amount:
$11,682
Land Assessment:
$283,500
Build. Assessment:
$323,700
Total Assessment:
$607,200
Tax Rate:
1.92
Tax Year:
2024
Ownership Type:
Fee Simple
Listing Information
MLS ID:
3998763
List Date:
11-19-2025
Days On Market:
0
Listing Broker:
WEICHERT REALTORS
Listing Agent:


















































Request More Information
Shawn and Diane Fox
RE/MAX American Dream
3108 Route 10 West
Denville, NJ 07834
Call: (973) 277-7853
Web: TownsquareVillageLiving.com

