51 Pidgeon Hill Rd
Wantage Twp, NJ 07461
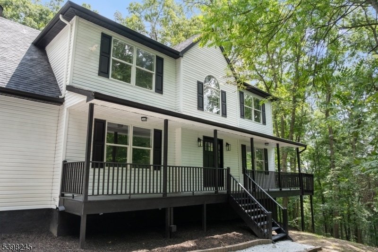
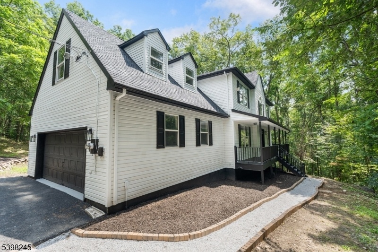
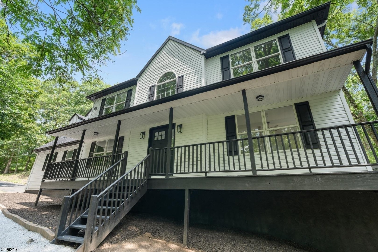
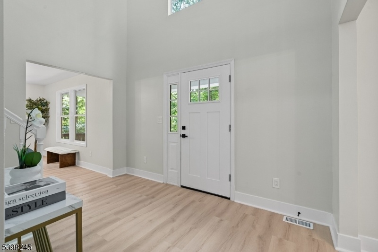
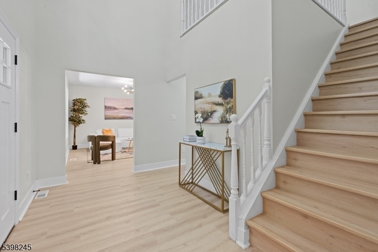
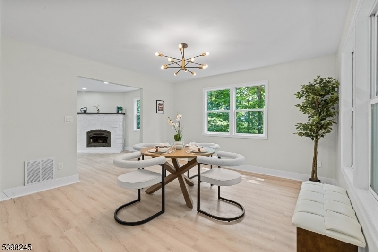
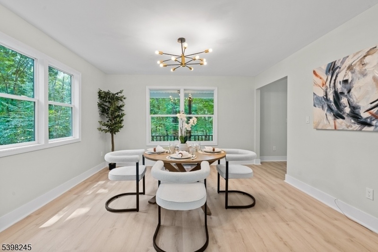
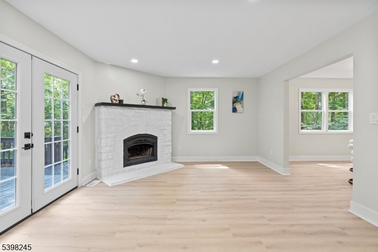
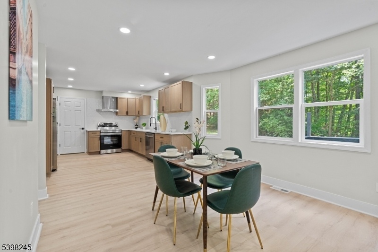
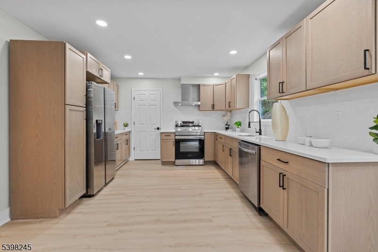
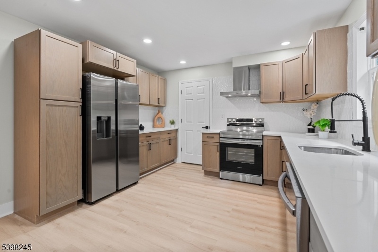
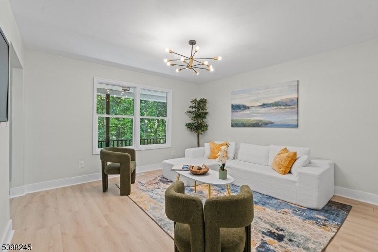
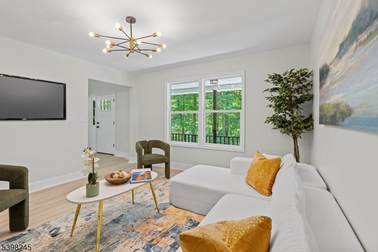

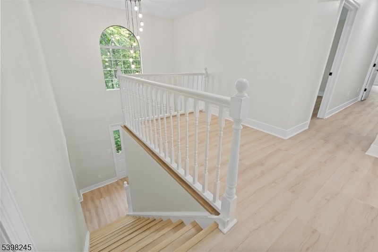
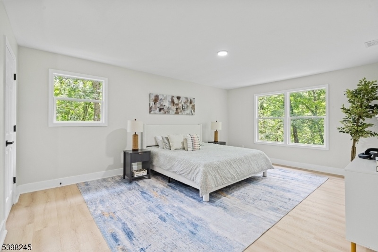
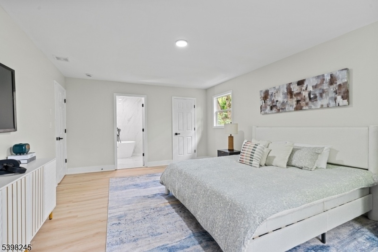
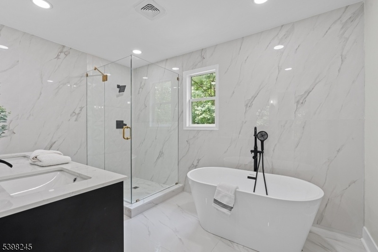
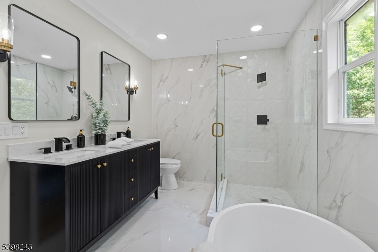
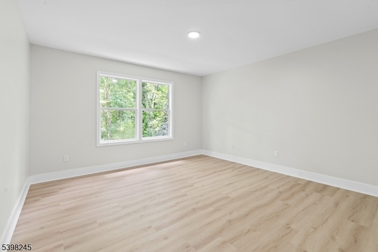
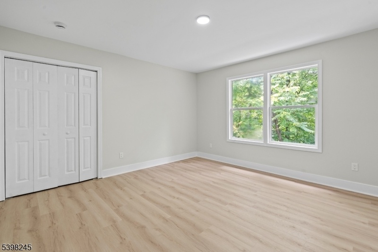
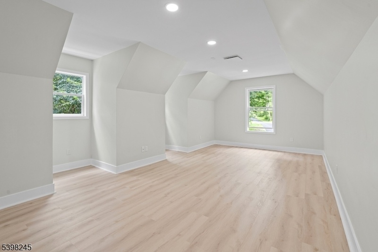
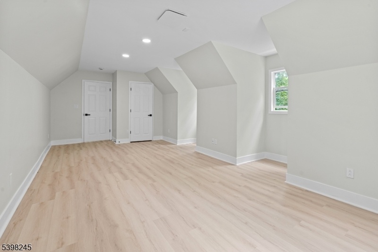
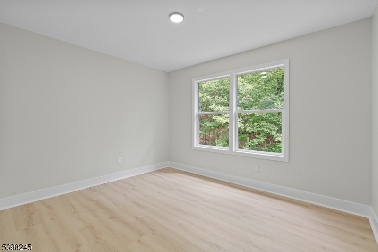
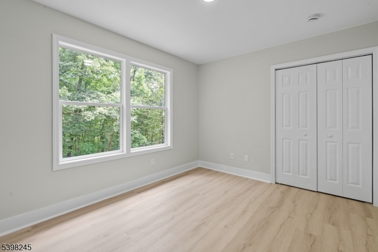
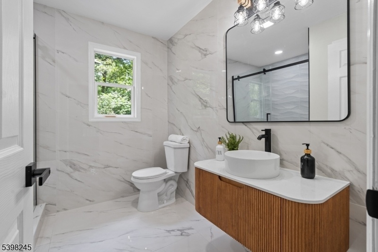
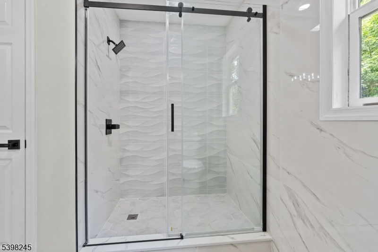
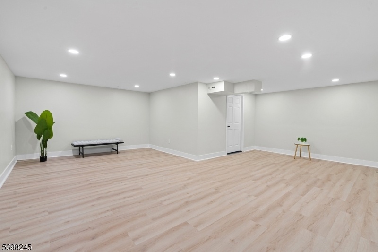
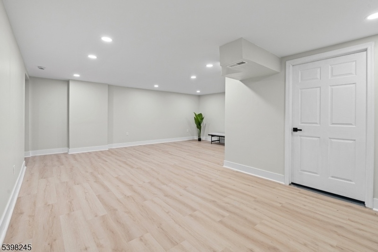
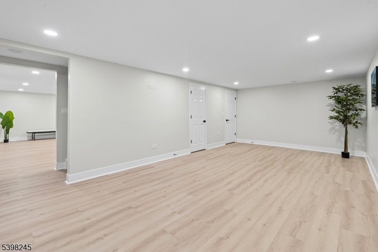
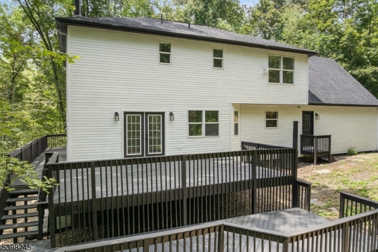
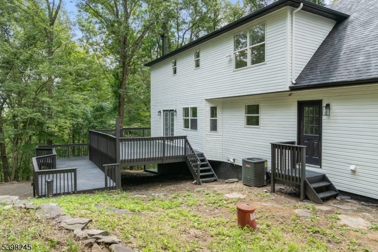

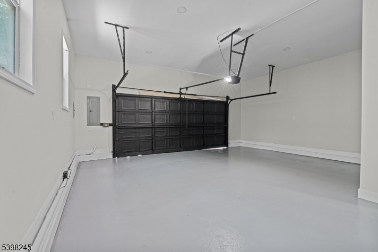
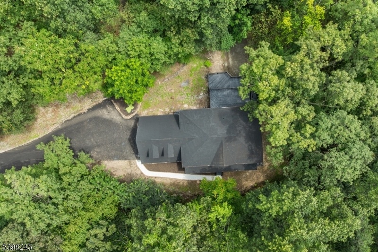
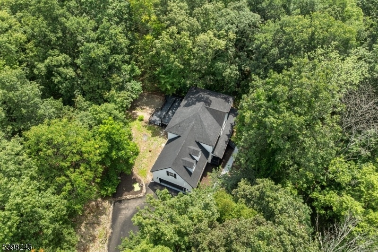
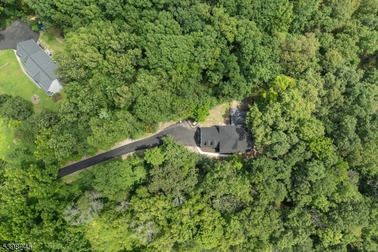

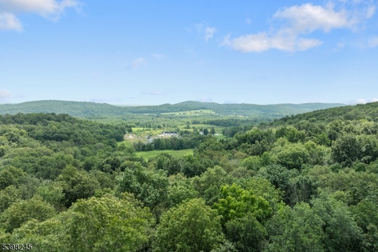
Price: $715,000
GSMLS: 3998732Type: Single Family
Style: Detached
Beds: 4
Baths: 2 Full & 1 Half
Garage: 2-Car
Year Built: 2000
Acres: 7.82
Property Tax: $12,621
Description
A Modern Estate Like No Other! Nearly 8 Acres of Total Privacy. Welcome to 51 Pidgeon Hill Rd, a rare modern retreat set at the end of a brand-new private driveway and surrounded by 7.82 wooded acres. Fully renovated from top to bottom, this 4-bedroom, 2.5-bath home blends elevated design, striking architecture, and complete seclusion a combination nearly impossible to find in Sussex County.The bold black-and-white exterior, expansive decking, and serene natural backdrop set the tone from the moment you arrive. Inside, sleek modern finishes flow throughout. The main level offers a bright living and dining area and a warm family room centered around a stone fireplace. The statement kitchen impresses with stainless steel appliances, quartz countertops, custom backsplash, and abundant cabinetry. A stylish half bath and garage access complete the first floor. Upstairs, all four bedrooms are generously sized. The luxurious primary suite features a walk-in closet and spa-like bath with floor-to-ceiling tile, oversized glass shower, soaking tub, and dual vanity. The finished lower level adds flexible space for entertaining, a gym, media room, or private retreat.This property stands apart with its rare combination of modern design and unmatched privacy. Modern. Private. Architectural. Irreplaceable. Don't miss your chance to own one of Sussex County's most unique homes. Schedule your private showing today.
Rooms Sizes
Kitchen:
n/a
Dining Room:
n/a
Living Room:
n/a
Family Room:
n/a
Den:
n/a
Bedroom 1:
n/a
Bedroom 2:
n/a
Bedroom 3:
n/a
Bedroom 4:
n/a
Room Levels
Basement:
n/a
Ground:
n/a
Level 1:
n/a
Level 2:
n/a
Level 3:
n/a
Level Other:
n/a
Room Features
Kitchen:
Eat-In Kitchen
Dining Room:
n/a
Master Bedroom:
n/a
Bath:
n/a
Interior Features
Square Foot:
n/a
Year Renovated:
n/a
Basement:
Yes - Full
Full Baths:
2
Half Baths:
1
Appliances:
Dishwasher, Refrigerator
Flooring:
n/a
Fireplaces:
1
Fireplace:
Living Room
Interior:
n/a
Exterior Features
Garage Space:
2-Car
Garage:
Built-In Garage
Driveway:
Driveway-Exclusive
Roof:
Asphalt Shingle
Exterior:
Aluminum Siding
Swimming Pool:
n/a
Pool:
n/a
Utilities
Heating System:
Forced Hot Air
Heating Source:
Gas-Propane Owned
Cooling:
Central Air
Water Heater:
n/a
Water:
Well
Sewer:
Septic
Services:
n/a
Lot Features
Acres:
7.82
Lot Dimensions:
n/a
Lot Features:
n/a
School Information
Elementary:
n/a
Middle:
n/a
High School:
n/a
Community Information
County:
Sussex
Town:
Wantage Twp.
Neighborhood:
n/a
Application Fee:
n/a
Association Fee:
n/a
Fee Includes:
n/a
Amenities:
n/a
Pets:
n/a
Financial Considerations
List Price:
$715,000
Tax Amount:
$12,621
Land Assessment:
$119,100
Build. Assessment:
$308,300
Total Assessment:
$427,400
Tax Rate:
2.95
Tax Year:
2024
Ownership Type:
Fee Simple
Listing Information
MLS ID:
3998732
List Date:
11-20-2025
Days On Market:
97
Listing Broker:
HOMESMART FIRST ADVANTAGE REALTY
Listing Agent:
Michael A. Fingerman







































Request More Information
Shawn and Diane Fox
RE/MAX American Dream
3108 Route 10 West
Denville, NJ 07834
Call: (973) 277-7853
Web: TownsquareVillageLiving.com

