1825 Kennesaw Way
Bridgewater Twp, NJ 08807


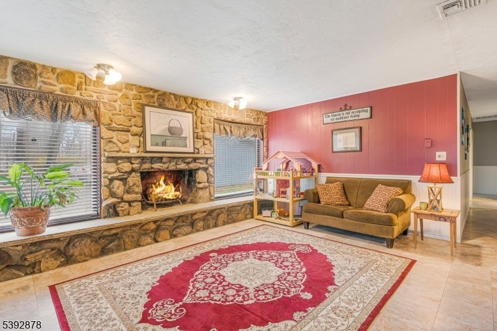
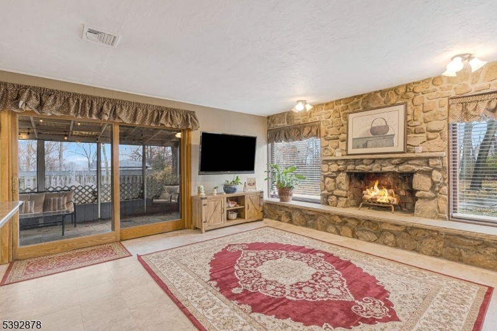
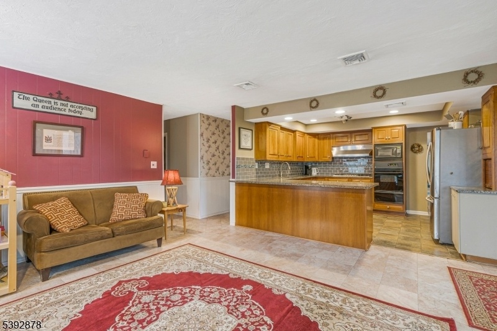
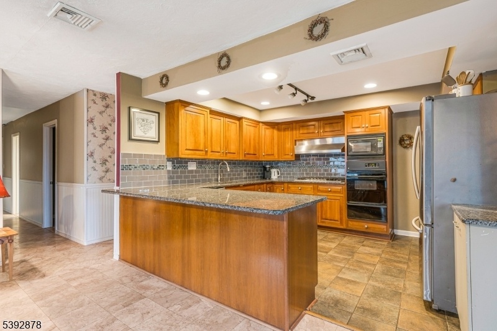
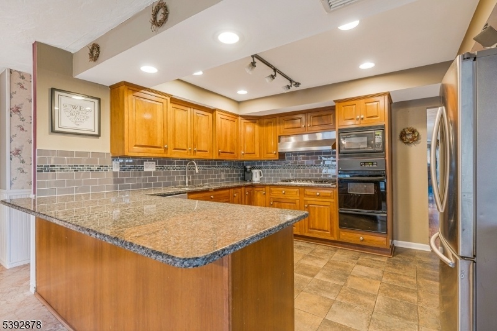




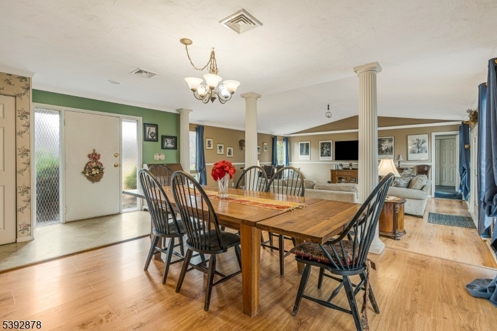



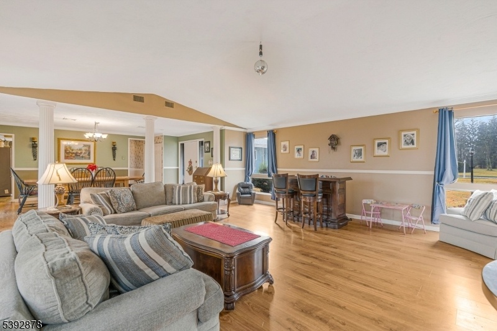
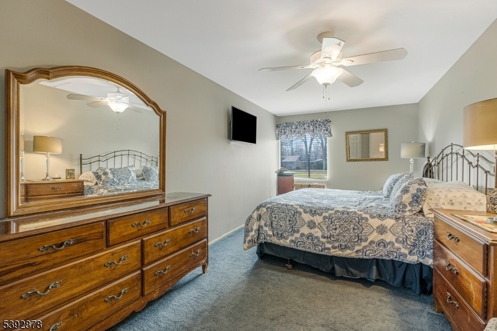
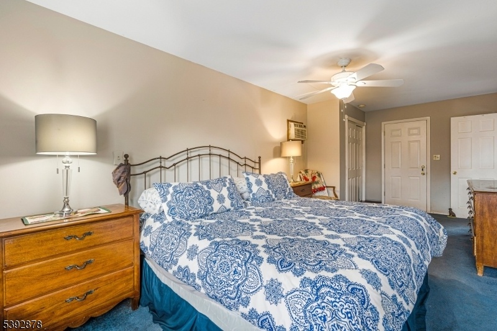
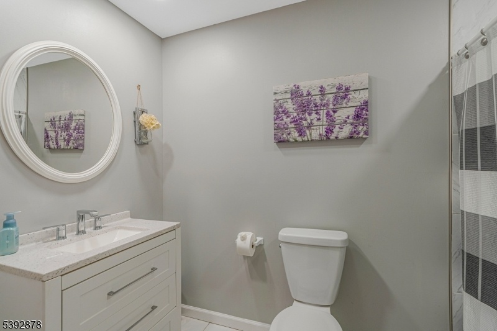
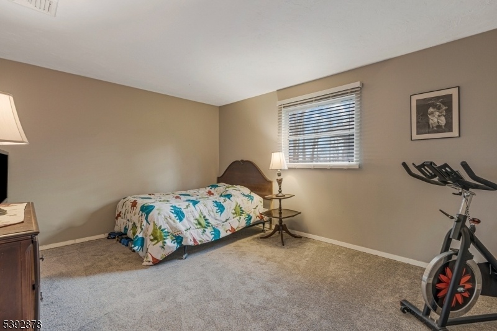
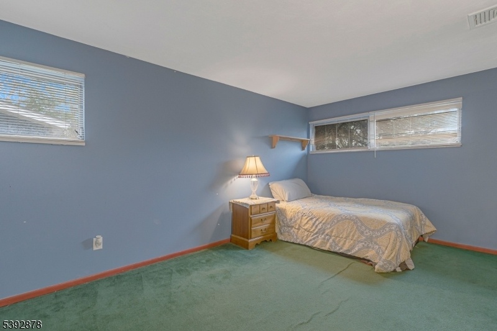
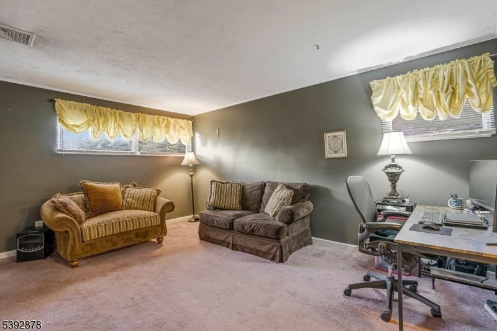
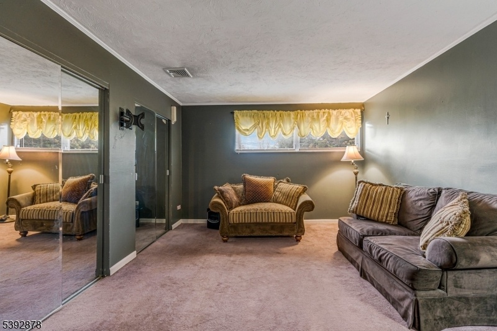

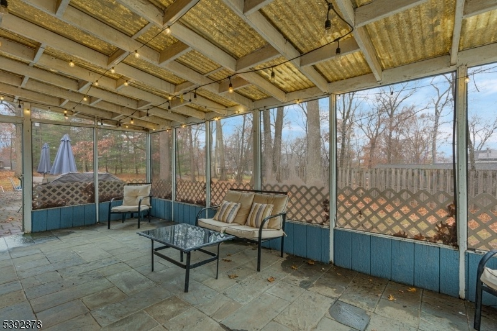


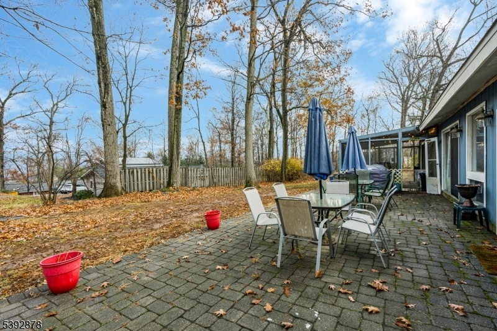

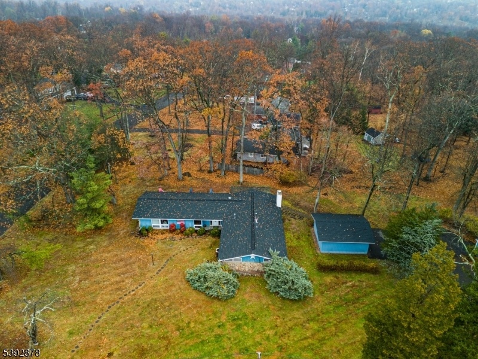
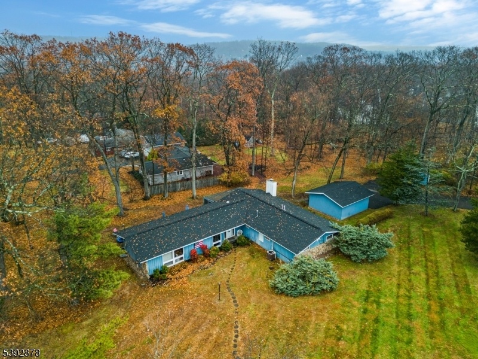
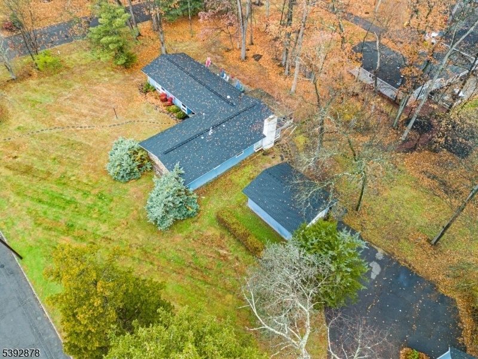
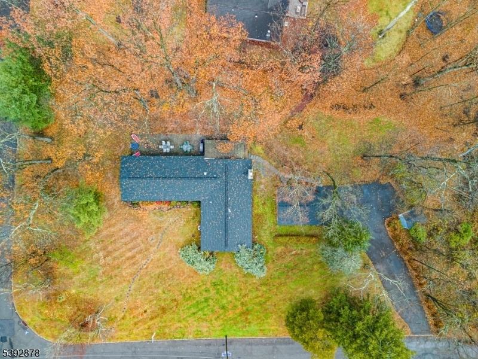
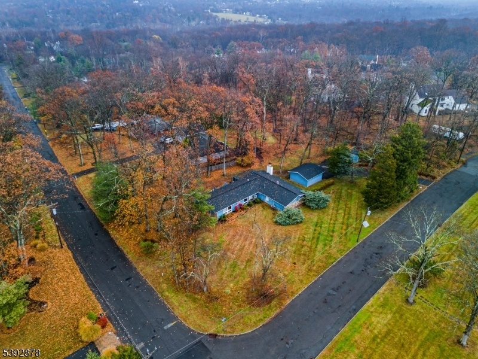
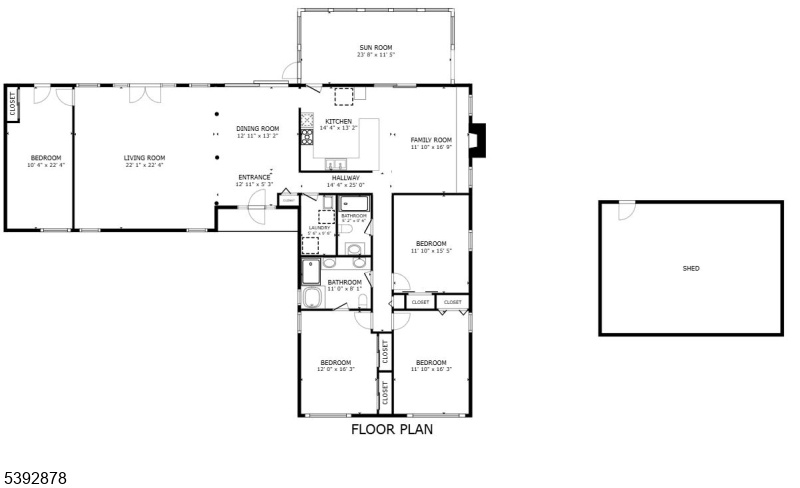
Price: $800,000
GSMLS: 3998721Type: Single Family
Style: Ranch
Beds: 4
Baths: 2 Full
Garage: 2-Car
Year Built: 1966
Acres: 1.58
Property Tax: $12,907
Description
Perched high on a scenic mountain top, this fabulous corner-lot ranch combines comfort, style, and space in one perfect package. This sprawling home offers four generous bedrooms and two full baths, ideal for both relaxation and entertaining. The expansive living room welcomes you with soaring peaked ceilings, French doors leading to the patio, and a seamless flow into the elegant column-accented dining room. The updated kitchen is a showstopper featuring gleaming granite counters, a custom tile backsplash, a five-burner gas cooktop, and a convenient counter bar for casual dining. The inviting family room boasts a cozy wood-burning fireplace and sliding doors that open to a screened-in three-season porch perfect for enjoying the tranquil surroundings year-round. Outside, you'll find an oversized detached two-car garage, an additional shed for extra storage, and a level lot that provides both usable yard space and privacy. With its blend of modern updates, thoughtful design, and picturesque mountain setting, this home is truly a rare find! While the home does need some work, it represents quite the value for its size, location, and features.
Rooms Sizes
Kitchen:
11x12 First
Dining Room:
13x13 First
Living Room:
22x23 First
Family Room:
17x17 First
Den:
n/a
Bedroom 1:
16x12 First
Bedroom 2:
16x12 First
Bedroom 3:
15x12 First
Bedroom 4:
First
Room Levels
Basement:
n/a
Ground:
n/a
Level 1:
4+Bedrms,BathMain,BathOthr,DiningRm,FamilyRm,Kitchen,LivingRm,Screened
Level 2:
n/a
Level 3:
n/a
Level Other:
n/a
Room Features
Kitchen:
Breakfast Bar
Dining Room:
Formal Dining Room
Master Bedroom:
1st Floor
Bath:
n/a
Interior Features
Square Foot:
n/a
Year Renovated:
2019
Basement:
No - Slab
Full Baths:
2
Half Baths:
0
Appliances:
Carbon Monoxide Detector, Dishwasher, Dryer, Kitchen Exhaust Fan, Microwave Oven, Range/Oven-Gas, Refrigerator, Wall Oven(s) - Gas, Washer
Flooring:
Carpeting, Tile, Wood
Fireplaces:
1
Fireplace:
Living Room, Wood Burning
Interior:
CODetect,CeilHigh,JacuzTyp,SmokeDet,StallShw
Exterior Features
Garage Space:
2-Car
Garage:
Detached Garage
Driveway:
1 Car Width, Blacktop
Roof:
Composition Shingle
Exterior:
Wood
Swimming Pool:
No
Pool:
n/a
Utilities
Heating System:
1 Unit, Forced Hot Air
Heating Source:
Gas-Natural
Cooling:
1 Unit, Ceiling Fan, Central Air
Water Heater:
n/a
Water:
Public Water
Sewer:
Public Sewer
Services:
Cable TV Available, Garbage Extra Charge
Lot Features
Acres:
1.58
Lot Dimensions:
200X345
Lot Features:
Corner, Level Lot
School Information
Elementary:
CRIM
Middle:
HILLSIDE
High School:
BRIDG-RAR
Community Information
County:
Somerset
Town:
Bridgewater Twp.
Neighborhood:
Mountain Top
Application Fee:
n/a
Association Fee:
n/a
Fee Includes:
n/a
Amenities:
n/a
Pets:
n/a
Financial Considerations
List Price:
$800,000
Tax Amount:
$12,907
Land Assessment:
$310,400
Build. Assessment:
$377,900
Total Assessment:
$688,300
Tax Rate:
1.92
Tax Year:
2025
Ownership Type:
Fee Simple
Listing Information
MLS ID:
3998721
List Date:
11-20-2025
Days On Market:
99
Listing Broker:
KELLER WILLIAMS TOWNE SQUARE REAL
Listing Agent:
Michele Klug



































Request More Information
Shawn and Diane Fox
RE/MAX American Dream
3108 Route 10 West
Denville, NJ 07834
Call: (973) 277-7853
Web: TownsquareVillageLiving.com

