28 Deerfield Drive
Hardyston Twp, NJ 07416
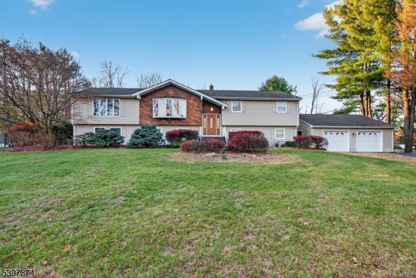
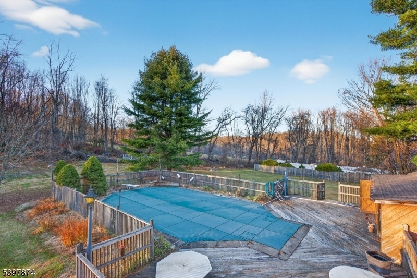
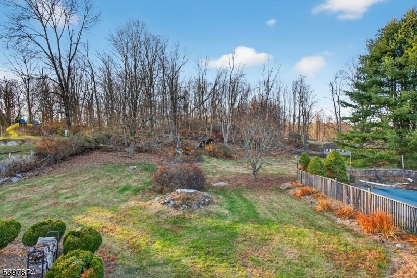
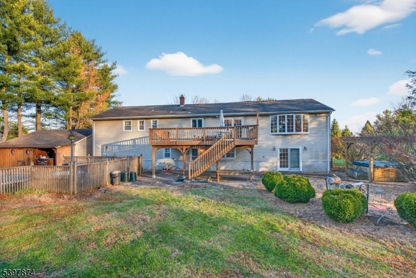
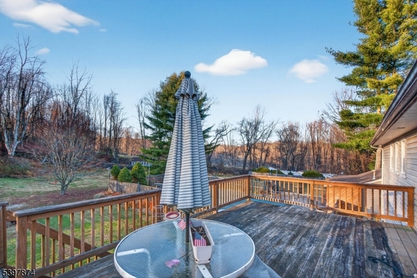
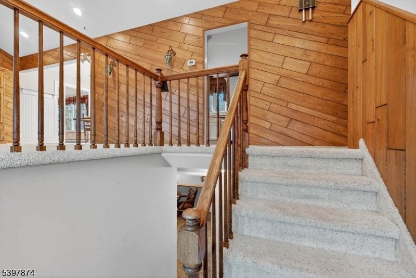
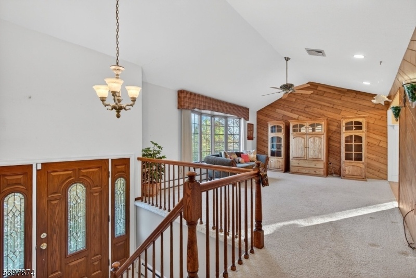
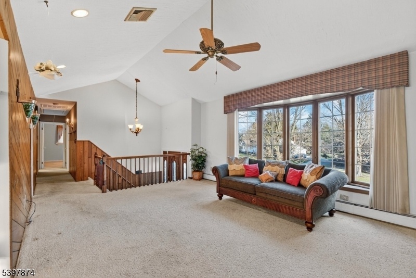
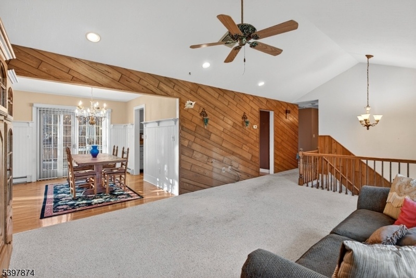
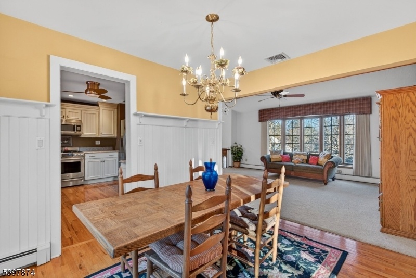
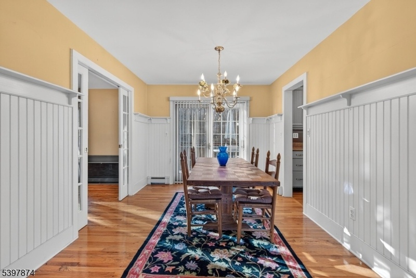
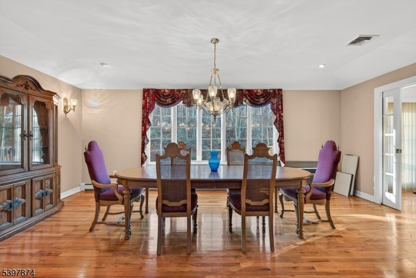
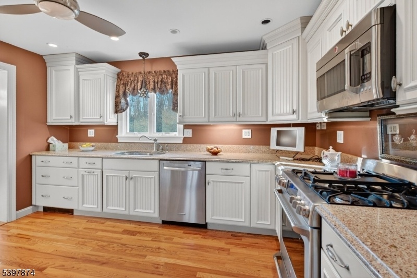
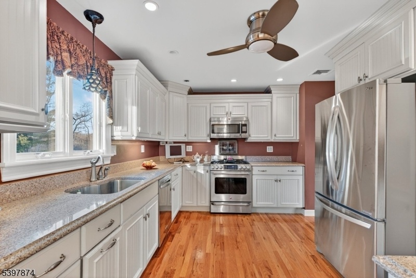
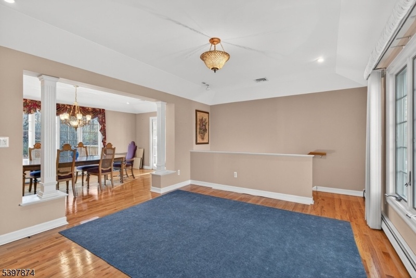
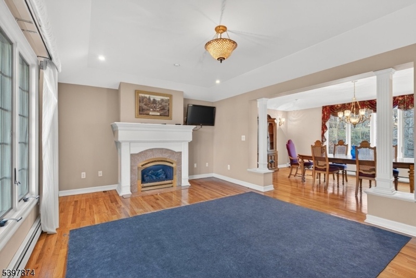
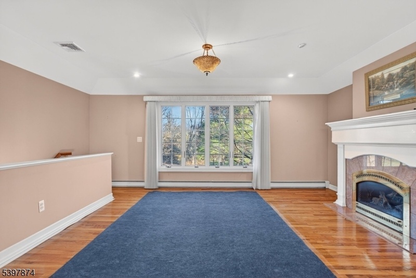
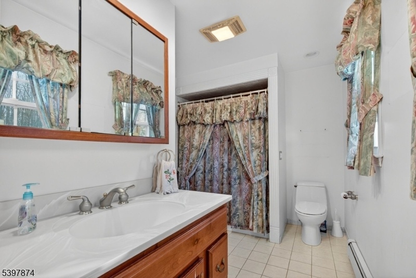
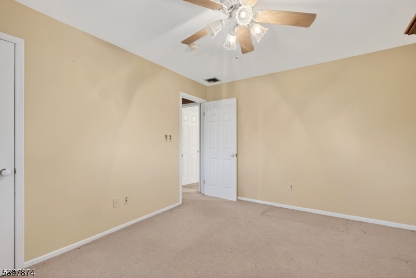
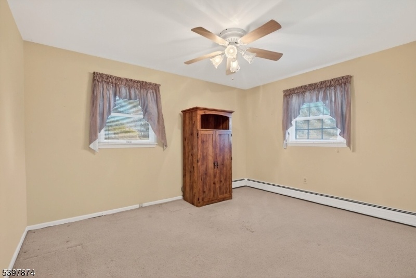
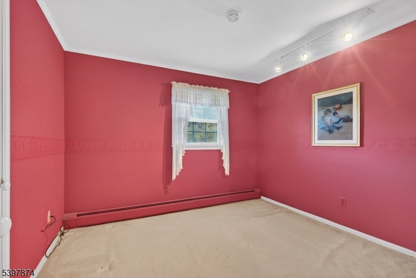
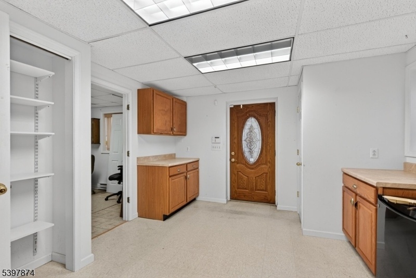
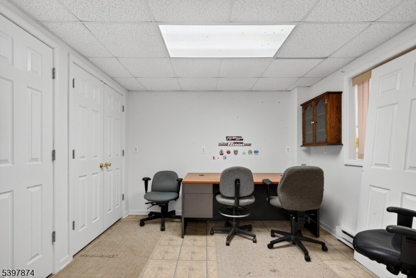
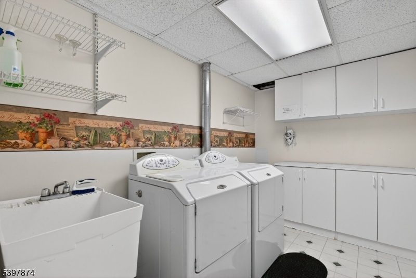
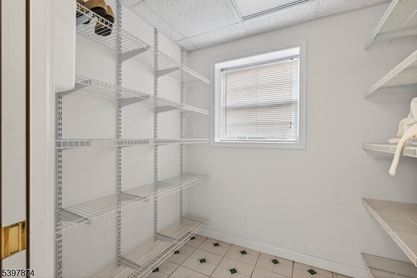
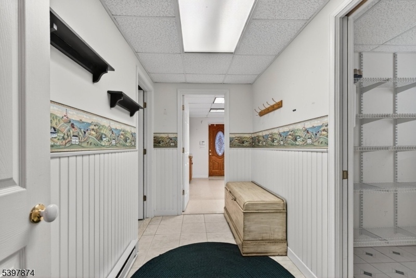
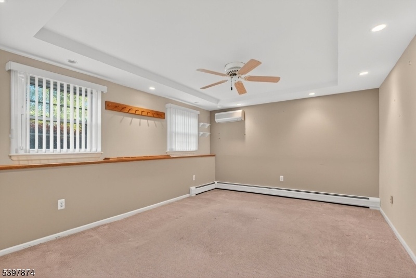
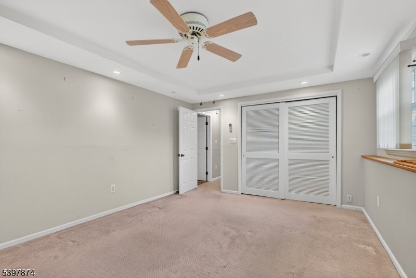
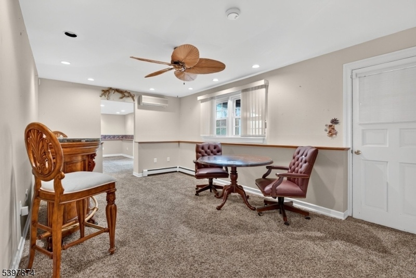
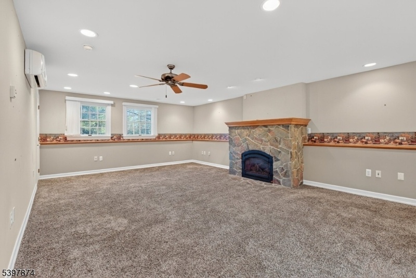
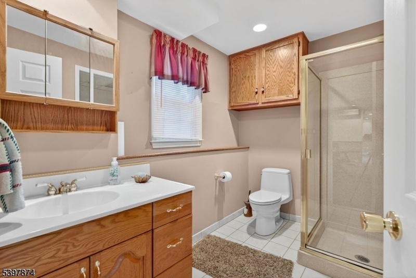
Price: $595,000
GSMLS: 3998654Type: Single Family
Style: Bi-Level
Beds: 3
Baths: 2 Full
Garage: 2-Car
Year Built: 1975
Acres: 1.03
Property Tax: $11,108
Description
For The First Time In 45 Years, You Have The Opportunity To Own This Unique Custom Bi-level Home That Was Filled With Love And Happiness. A Full 2-story Addition, Completed In 2001, Expanded The Main And Ground Levels To Include A Large Formal Vaulted Dining Room With Bow Windows, Formal Vaulted Parlor/study/library Featuring A Mantled Fireplace With Hardwood Stairs Leading Down To An Impressive Family Room With Its Own Fireplace; All Overlooking More Than 1 Acre Of A Park-like Property. The Main Level Offers 8 Generous Rooms In Total Including 3 Bedrooms, Full Bathroom, Modern Kitchen W/ Granite Countertops, Breakfast Room Featuring Built-in Shelving, Pocket French Doors Separating It From The Formal Dining Room, Sliders To The Large Deck, Living Room With Wood Accent Walls, And Study. The Ground Level Provides 3 Separate Entrances, Making It Ideal For An In-law Suite Or Extended-living Setup. This Level Includes A Total Of 6 Rooms Plus A Full Bath, Offering Exceptional Flexibility For Guests, Office Space, Or Multigenerational Living. 3 Mitsubishi Split Ac/heat Units. Previous 2car Garage Adds Additional Office, Pantry, Laundry And Mudroom. There Are Gleeming Hardwood Floors Throughout, Recessed Lighting, And Impressive Lighting Fixtures To Remain. Before You Arrive At Your Amazing Home In This Well Established Neighborhood, You Have Convenience To Shopping, Parks, Ymca, Restaurants, Etc. Commute To Nyc Available At Park & Ride, 2823 Nj 23 Stockholm 7.2 Miles From Home.
Rooms Sizes
Kitchen:
13x11 First
Dining Room:
19x12 First
Living Room:
25x14 First
Family Room:
16x13 First
Den:
23x16 Ground
Bedroom 1:
14x11 First
Bedroom 2:
13x11 First
Bedroom 3:
11x10 First
Bedroom 4:
n/a
Room Levels
Basement:
Office
Ground:
1Bedroom,BathOthr,Den,GreatRm,Laundry,MudRoom,Office,Pantry
Level 1:
3Bedroom,BathMain,Breakfst,DiningRm,Kitchen,LivingRm,Parlor
Level 2:
Attic
Level 3:
n/a
Level Other:
n/a
Room Features
Kitchen:
Separate Dining Area
Dining Room:
Formal Dining Room
Master Bedroom:
Full Bath, Walk-In Closet
Bath:
Tub Shower
Interior Features
Square Foot:
3,600
Year Renovated:
1980
Basement:
No
Full Baths:
2
Half Baths:
0
Appliances:
Dishwasher, Range/Oven-Gas
Flooring:
Carpeting, Wood
Fireplaces:
2
Fireplace:
Family Room, Great Room
Interior:
AlrmFire,CeilHigh,Shades,SmokeDet,TubShowr,WlkInCls,WndwTret
Exterior Features
Garage Space:
2-Car
Garage:
Detached Garage, Garage Door Opener, Pull Down Stairs
Driveway:
2 Car Width, Blacktop
Roof:
Asphalt Shingle
Exterior:
Vinyl Siding
Swimming Pool:
Yes
Pool:
In-Ground Pool
Utilities
Heating System:
4+ Units
Heating Source:
Gas-Natural
Cooling:
4+ Units
Water Heater:
n/a
Water:
Well
Sewer:
Septic 3 Bedroom Town Verified
Services:
Cable TV Available
Lot Features
Acres:
1.03
Lot Dimensions:
n/a
Lot Features:
Level Lot
School Information
Elementary:
HARDYSTON
Middle:
HARDYSTON
High School:
WALLKILL
Community Information
County:
Sussex
Town:
Hardyston Twp.
Neighborhood:
North Church Estates
Application Fee:
n/a
Association Fee:
n/a
Fee Includes:
n/a
Amenities:
Pool-Outdoor, Storage
Pets:
Yes
Financial Considerations
List Price:
$595,000
Tax Amount:
$11,108
Land Assessment:
$140,500
Build. Assessment:
$441,800
Total Assessment:
$582,300
Tax Rate:
2.01
Tax Year:
2024
Ownership Type:
Fee Simple
Listing Information
MLS ID:
3998654
List Date:
11-20-2025
Days On Market:
0
Listing Broker:
WEICHERT REALTORS
Listing Agent:































Request More Information
Shawn and Diane Fox
RE/MAX American Dream
3108 Route 10 West
Denville, NJ 07834
Call: (973) 277-7853
Web: TownsquareVillageLiving.com

