11 Rall Ct
Roseland Boro, NJ 07068
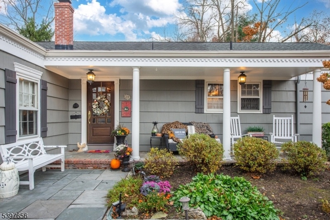
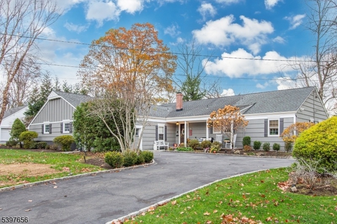
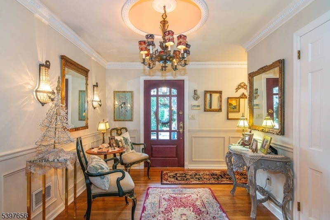
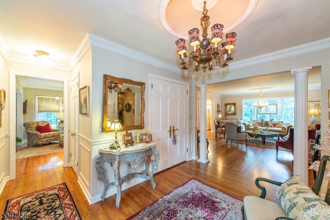
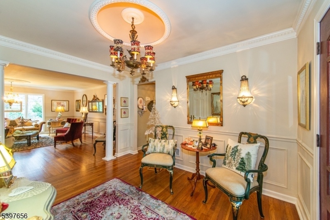
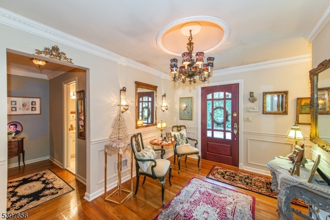
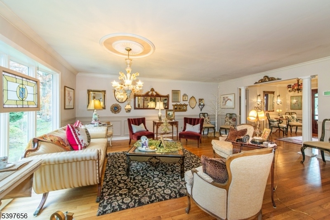
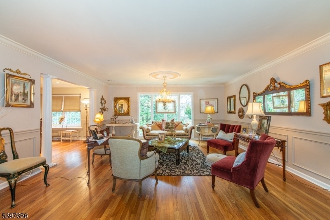
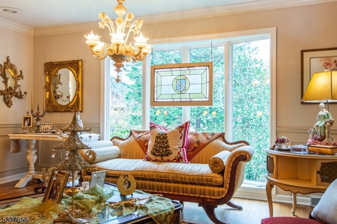
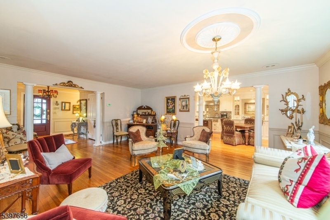
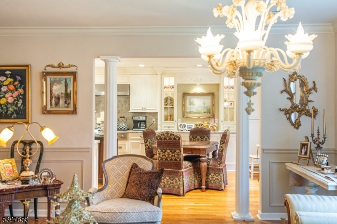
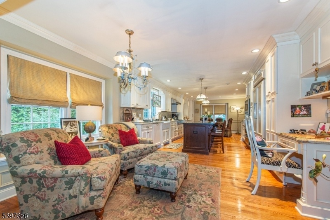
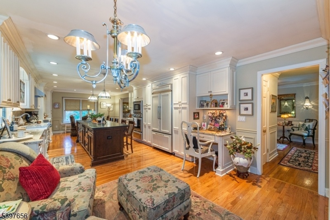
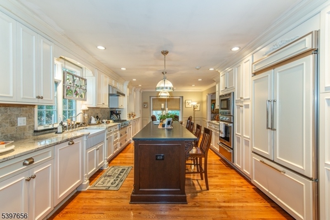
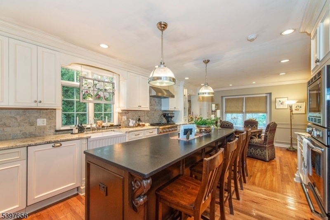
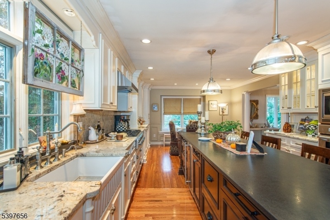
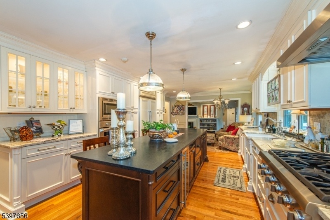
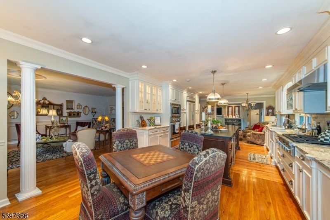
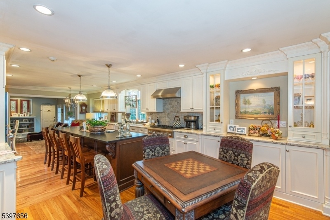
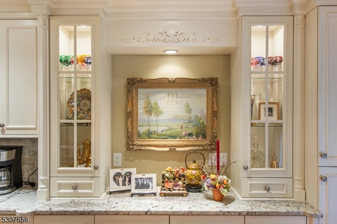
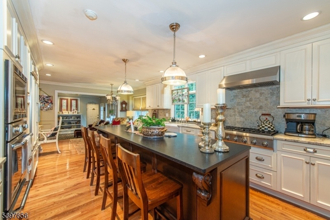
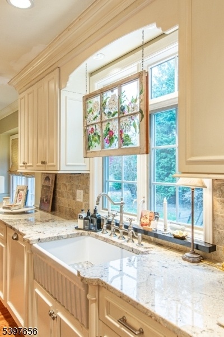
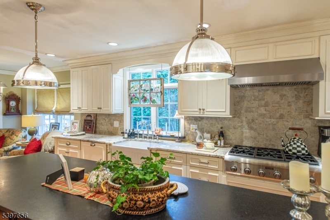
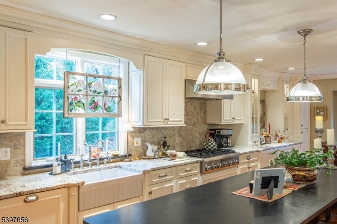
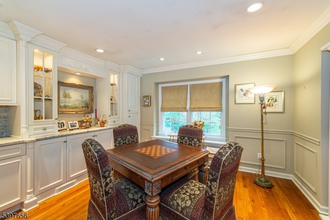
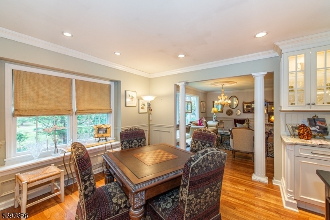
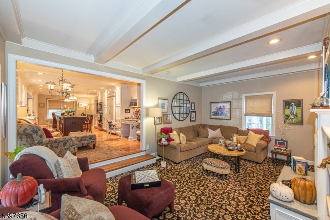
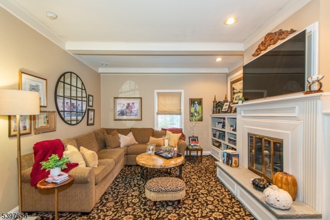
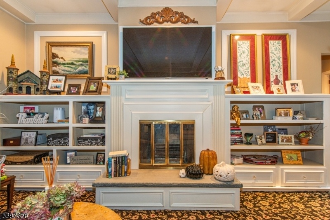
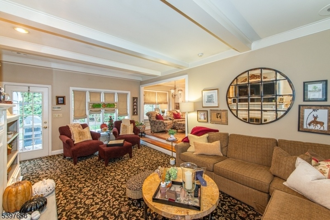
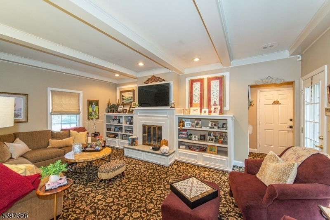
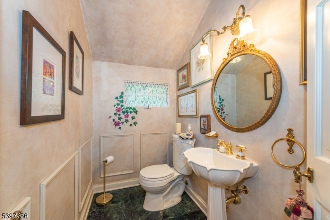
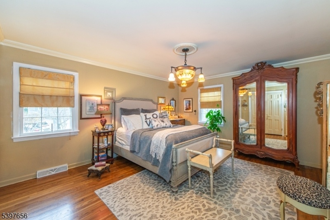
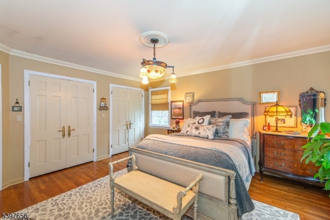
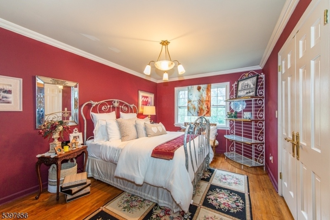
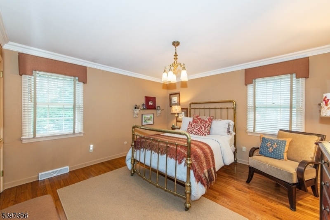
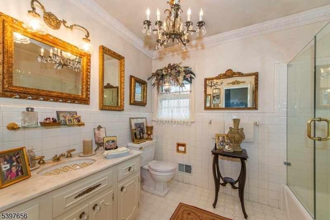
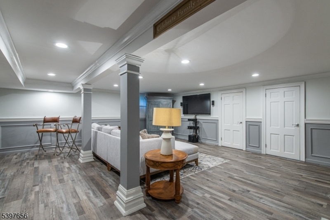
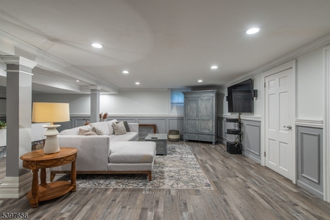
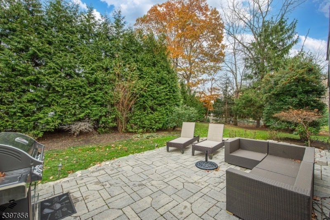
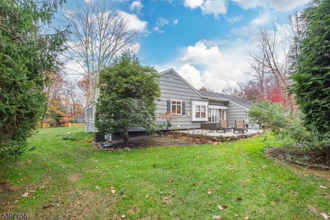
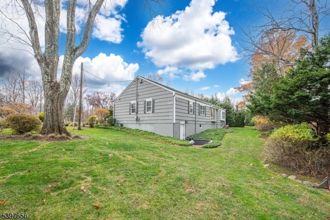
Price: $899,000
GSMLS: 3998552Type: Single Family
Style: Ranch
Beds: 3
Baths: 2 Full & 1 Half
Garage: 2-Car
Year Built: 1966
Acres: 0.51
Property Tax: $12,936
Description
Meticulously Maintained & Highly Sought-after Ranch On One Of Roseland?s Best Cul-de-sacs- Complete W/ Charming Gas Streetlights! This Home Features 3 Bedrooms, 2.5 Baths, 2-car Garage, & Full Finished Walkout Basement. Enter Through A Spacious & Bright Foyer That Opens Into A Large Living Room W/ A Bay Window, And Huge Eat-in Kitchen Equipped W/ Stainless Steel Thermador 6-burner Cooktop, Convection Oven, Conventional Oven, & Warming Drawer; Thermador Dishwasher Plus An Additional Fisher & Paykel Dishwasher Drawer; Marvel Wine Refrigerator; Custom-paneled Kitchenaid Refrigerator; Granite Countertops; Soapstone Island; Large Farmhouse Sink; Generous Dining Area; And A Breakfast Room (currently Used As A Sitting Room). From The Kitchen, Step Down Into A Large Family Room W/ A Wood-burning Fireplace & Patio Door Leading To The Paver Patio, Along With A Powder Room & Access To The 2-car Garage W/ An Attached Kitchenette. The Spacious Primary Bedroom Offers Double Closets & An En-suite Bath, Accompanied By Two Additional Bedrooms & A Large, Fully Tiled Main Bathroom. The Huge Finished Basement Includes Laminate Flooring, A Large Walk-in Cedar Closet, An Expansive Laundry Room, & A Walkout Storage Room. Additional Features Include Hardwood Floors & Crown Molding Throughout, Custom Woodwork & Built-ins, Newer Roof &water Heater. Set On A Level ½-acre Lot W/ An Inviting Front Porch & Side Paver Patio. No Stone Has Been Left Unturned With This Very Special Home.
Rooms Sizes
Kitchen:
14x22 First
Dining Room:
15x10 First
Living Room:
17x20 First
Family Room:
21x14 First
Den:
n/a
Bedroom 1:
13x15 First
Bedroom 2:
11x15 First
Bedroom 3:
16x13 First
Bedroom 4:
n/a
Room Levels
Basement:
Den, Laundry Room, Walkout, Workshop
Ground:
n/a
Level 1:
3 Bedrooms, Bath Main, Bath(s) Other, Dining Room, Family Room, Foyer, Kitchen, Living Room, Powder Room
Level 2:
n/a
Level 3:
n/a
Level Other:
n/a
Room Features
Kitchen:
Center Island, Eat-In Kitchen
Dining Room:
Living/Dining Combo
Master Bedroom:
1st Floor, Full Bath
Bath:
Stall Shower
Interior Features
Square Foot:
2,207
Year Renovated:
2012
Basement:
Yes - Finished, Walkout
Full Baths:
2
Half Baths:
1
Appliances:
Dishwasher, Refrigerator
Flooring:
Carpeting, Laminate, Tile, Wood
Fireplaces:
1
Fireplace:
Wood Burning
Interior:
n/a
Exterior Features
Garage Space:
2-Car
Garage:
Attached,DoorOpnr,InEntrnc,Oversize
Driveway:
2 Car Width, Blacktop, Paver Block
Roof:
Asphalt Shingle
Exterior:
Wood Shingle
Swimming Pool:
No
Pool:
n/a
Utilities
Heating System:
1 Unit, Forced Hot Air
Heating Source:
Gas-Natural
Cooling:
1 Unit, Central Air
Water Heater:
Gas
Water:
Public Water
Sewer:
Public Sewer
Services:
Cable TV Available, Fiber Optic Available, Garbage Included
Lot Features
Acres:
0.51
Lot Dimensions:
147X151
Lot Features:
Cul-De-Sac
School Information
Elementary:
NOECKER
Middle:
W ESSEX
High School:
W ESSEX
Community Information
County:
Essex
Town:
Roseland Boro
Neighborhood:
n/a
Application Fee:
n/a
Association Fee:
n/a
Fee Includes:
n/a
Amenities:
n/a
Pets:
Yes
Financial Considerations
List Price:
$899,000
Tax Amount:
$12,936
Land Assessment:
$374,500
Build. Assessment:
$342,200
Total Assessment:
$716,700
Tax Rate:
1.81
Tax Year:
2024
Ownership Type:
Fee Simple
Listing Information
MLS ID:
3998552
List Date:
11-19-2025
Days On Market:
0
Listing Broker:
LATTIMER REALTY
Listing Agent:










































Request More Information
Shawn and Diane Fox
RE/MAX American Dream
3108 Route 10 West
Denville, NJ 07834
Call: (973) 277-7853
Web: TownsquareVillageLiving.com

