267 Washington Valley Rd
Randolph Twp, NJ 07869
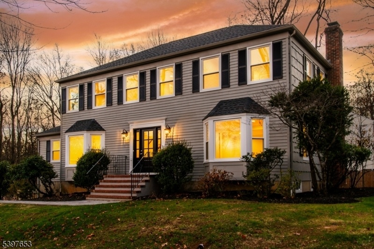
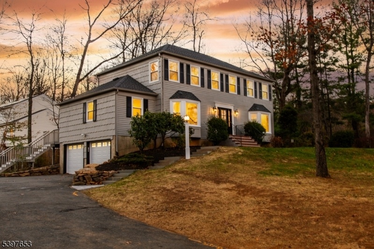
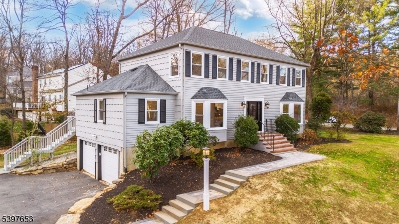
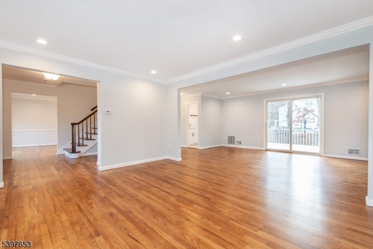
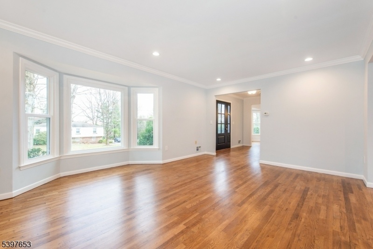
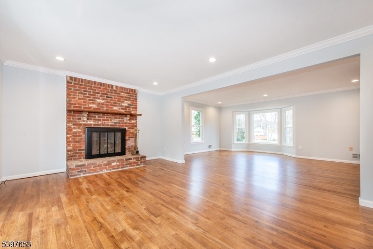
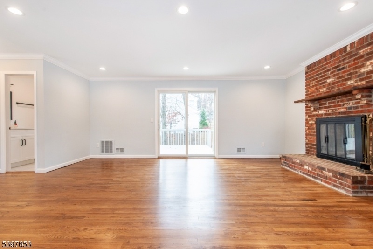
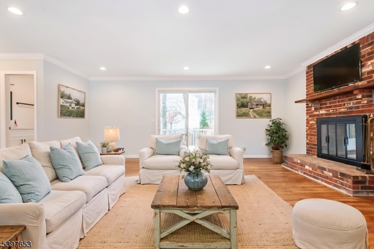
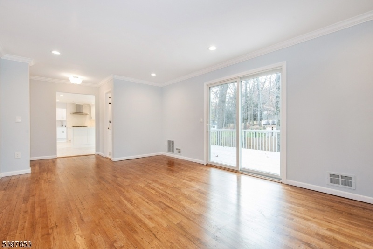
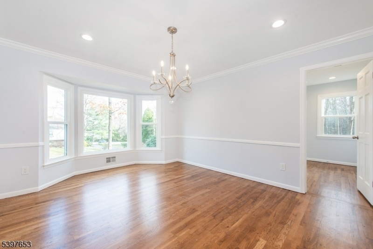

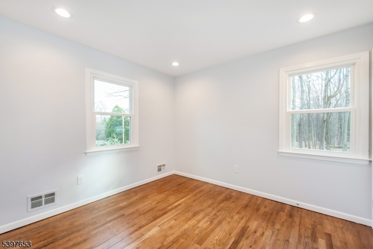
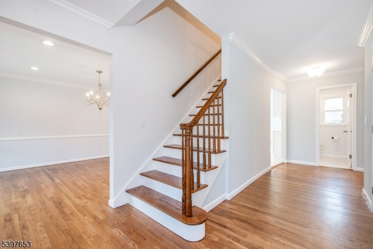
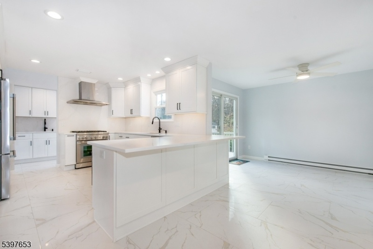
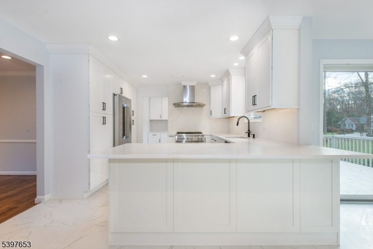
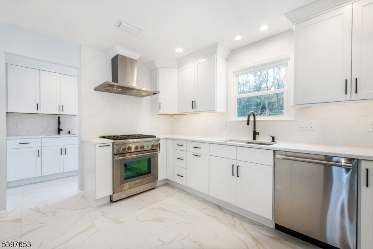
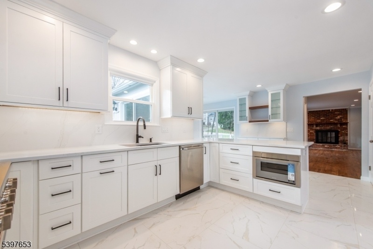

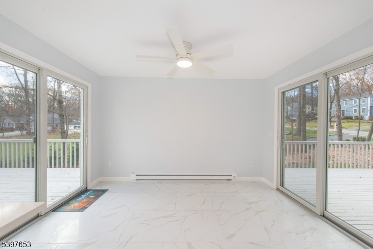
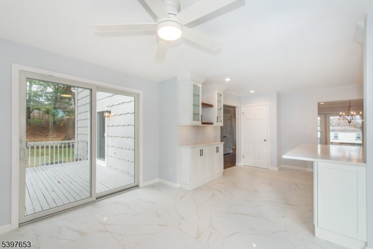
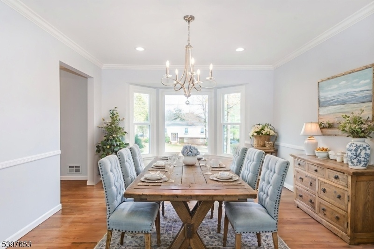
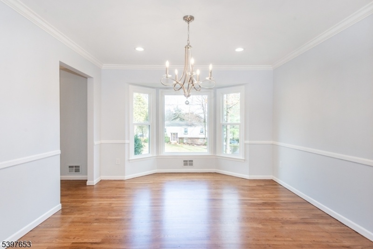
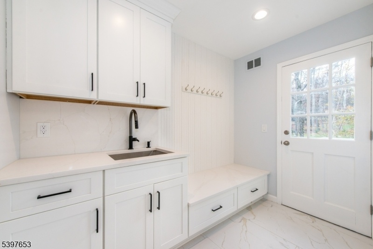
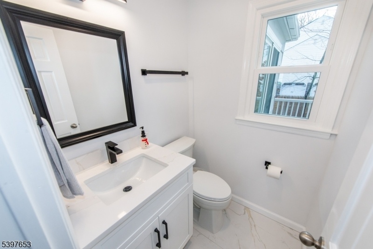
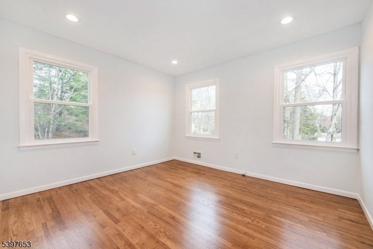

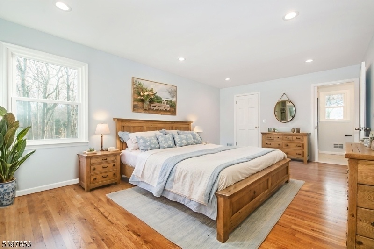
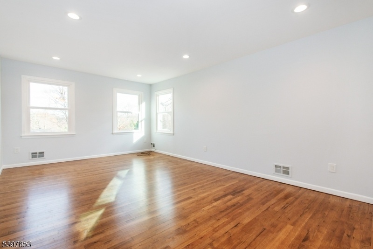
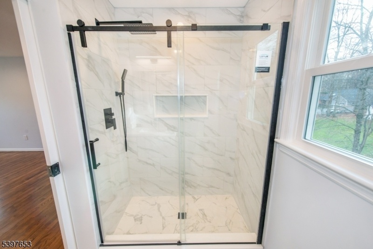
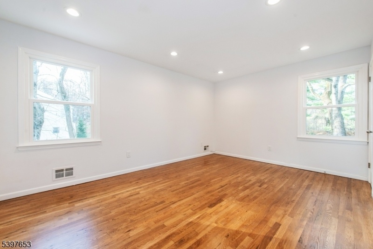
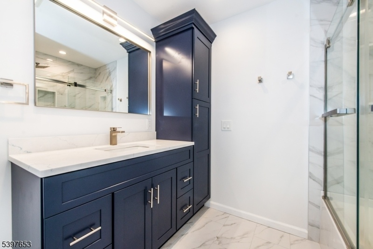
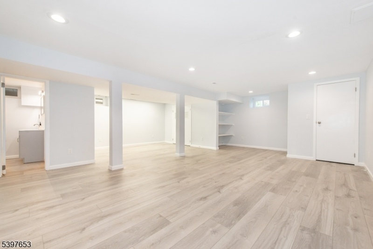

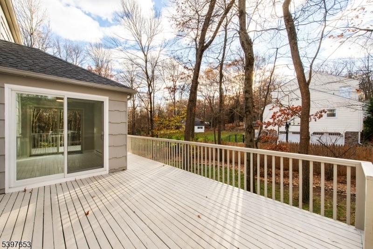
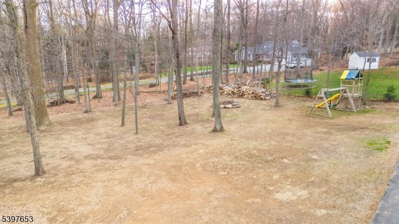
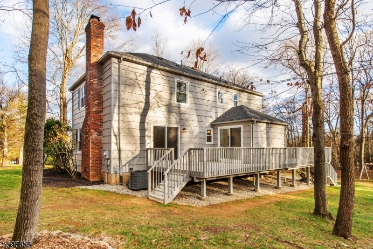
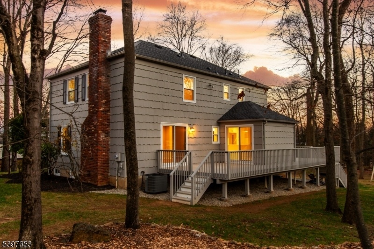
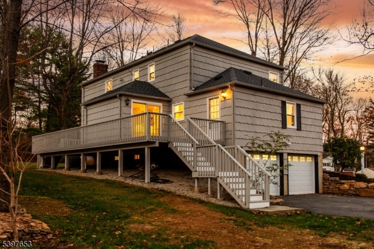
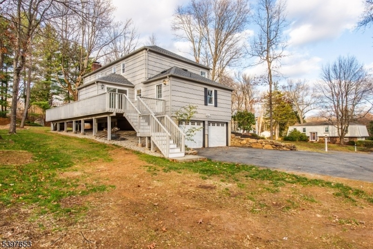
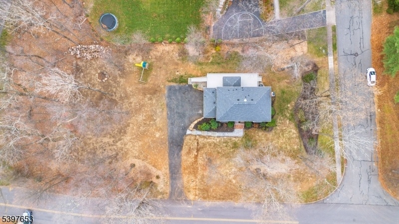
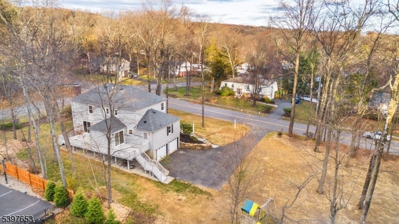

Price: $1,150,000
GSMLS: 3998434Type: Single Family
Style: Colonial
Beds: 5
Baths: 3 Full & 1 Half
Garage: 2-Car
Year Built: 1983
Acres: 0.81
Property Tax: $14,800
Description
The Rare "Everything is New" Colonial! Step into a lifestyle of ease in this stunning 5-bedroom home. This 5-bedroom home sits on a sun-drenched corner lot and has been meticulously overhauled with the high-end finishes of a luxury new build. Forget the "to-do" list; with a brand-new roof, newer furnace, and a new hot water heater, your only job is to unpack. Brand-new windows throughout, backed by a lifetime parts and labor warranty a rare level of security for any homeowner. Inside, the home glows with recessed lighting and an airy, open layout. The chef-inspired kitchen is a showstopper, featuring sleek quartz countertops, custom cabinetry with under-glow lighting, and premium stainless appliances. Every bathroom has been redesigned with a crisp, modern aesthetic that feels like a private spa. With five generous bedrooms, the home provides flexibility for sleeping quarters, home office, or guest accommodations. This complete renovation extends to every level, ensuring peace of mind and comfort for years to come. Located in the highly-rated Randolph school district and just minutes from the Midtown Direct train in downtown Morristown, this home offers the perfect balance of suburban tranquility and urban convenience.
Rooms Sizes
Kitchen:
First
Dining Room:
First
Living Room:
First
Family Room:
First
Den:
n/a
Bedroom 1:
Second
Bedroom 2:
First
Bedroom 3:
Second
Bedroom 4:
Second
Room Levels
Basement:
Bath(s) Other, Rec Room, Utility Room
Ground:
n/a
Level 1:
1Bedroom,BathOthr,DiningRm,FamilyRm,Foyer,Kitchen,LivingRm,MudRoom
Level 2:
4 Or More Bedrooms, Bath Main, Bath(s) Other
Level 3:
Attic
Level Other:
n/a
Room Features
Kitchen:
Eat-In Kitchen
Dining Room:
Formal Dining Room
Master Bedroom:
Full Bath, Walk-In Closet
Bath:
Stall Shower
Interior Features
Square Foot:
n/a
Year Renovated:
2025
Basement:
Yes - Finished, Full, Walkout
Full Baths:
3
Half Baths:
1
Appliances:
Carbon Monoxide Detector, Dishwasher, Dryer, Kitchen Exhaust Fan, Microwave Oven, Range/Oven-Gas, Refrigerator, Washer
Flooring:
Marble, Tile, Wood
Fireplaces:
1
Fireplace:
Family Room, Wood Burning
Interior:
Carbon Monoxide Detector, Smoke Detector
Exterior Features
Garage Space:
2-Car
Garage:
Attached Garage
Driveway:
Blacktop
Roof:
Asphalt Shingle
Exterior:
Vinyl Siding, Wood Shingle
Swimming Pool:
No
Pool:
n/a
Utilities
Heating System:
1 Unit, Forced Hot Air
Heating Source:
Gas-Natural
Cooling:
1 Unit, Central Air
Water Heater:
Electric
Water:
Public Water
Sewer:
Public Sewer
Services:
n/a
Lot Features
Acres:
0.81
Lot Dimensions:
n/a
Lot Features:
Corner, Wooded Lot
School Information
Elementary:
Shongum Elementary School (K-5)
Middle:
Randolph Middle School (6-8)
High School:
Randolph High School (9-12)
Community Information
County:
Morris
Town:
Randolph Twp.
Neighborhood:
n/a
Application Fee:
n/a
Association Fee:
n/a
Fee Includes:
n/a
Amenities:
n/a
Pets:
n/a
Financial Considerations
List Price:
$1,150,000
Tax Amount:
$14,800
Land Assessment:
$249,300
Build. Assessment:
$273,500
Total Assessment:
$522,800
Tax Rate:
2.83
Tax Year:
2024
Ownership Type:
Fee Simple
Listing Information
MLS ID:
3998434
List Date:
11-18-2025
Days On Market:
100
Listing Broker:
KELLER WILLIAMS METROPOLITAN
Listing Agent:
Julie Williams










































Request More Information
Shawn and Diane Fox
RE/MAX American Dream
3108 Route 10 West
Denville, NJ 07834
Call: (973) 277-7853
Web: TownsquareVillageLiving.com




