38 Klinger Rd
East Hanover Twp, NJ 07936

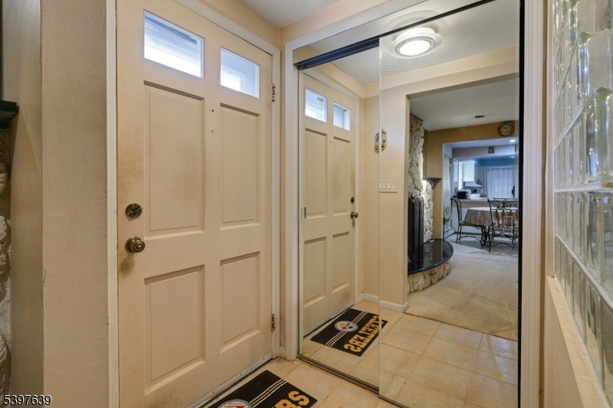
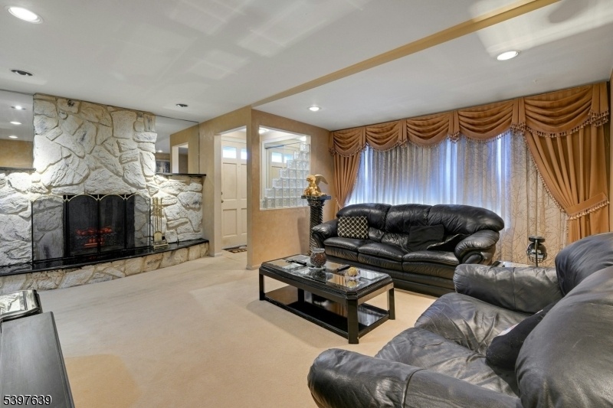
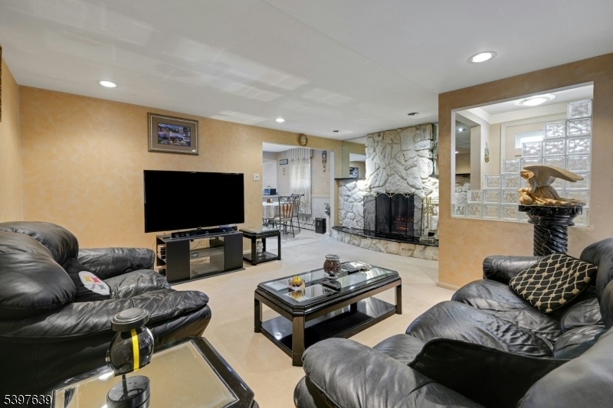
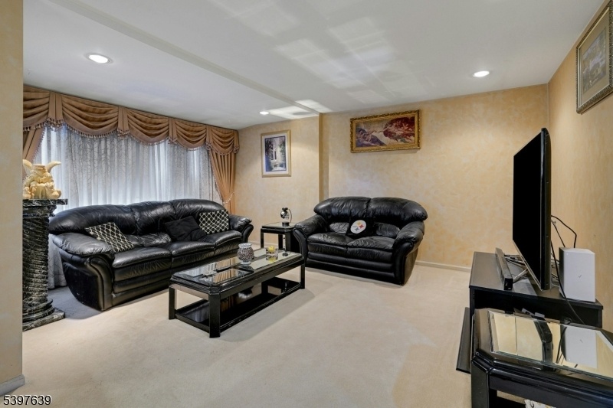
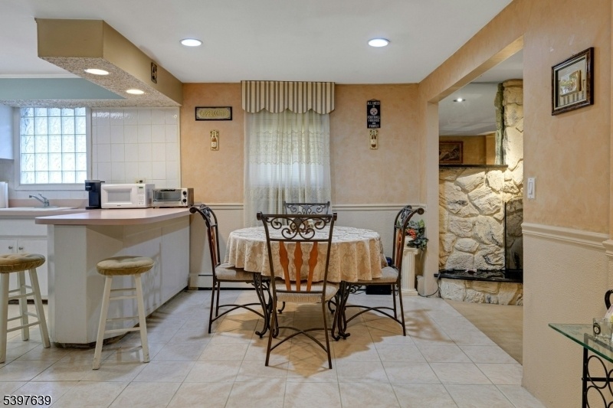
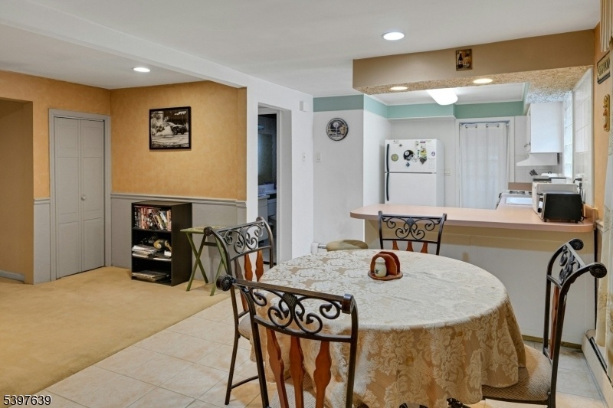

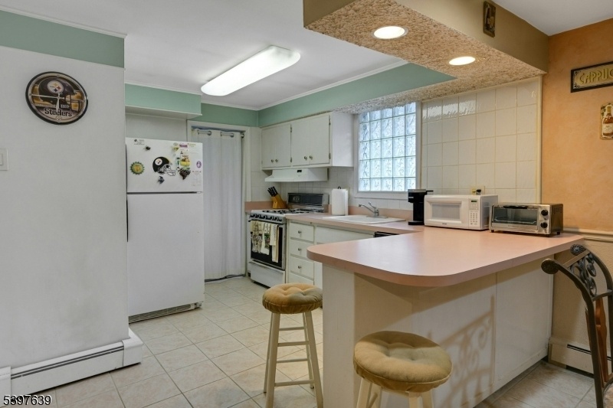
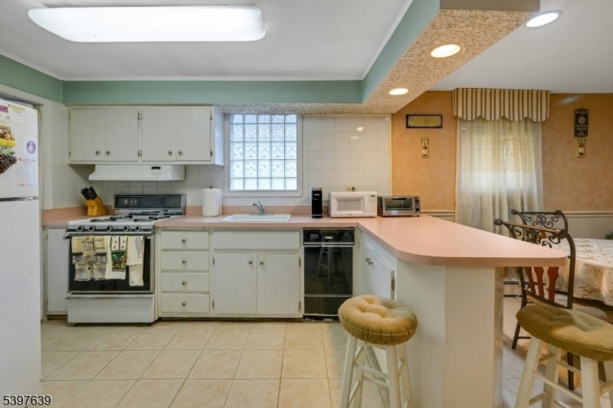

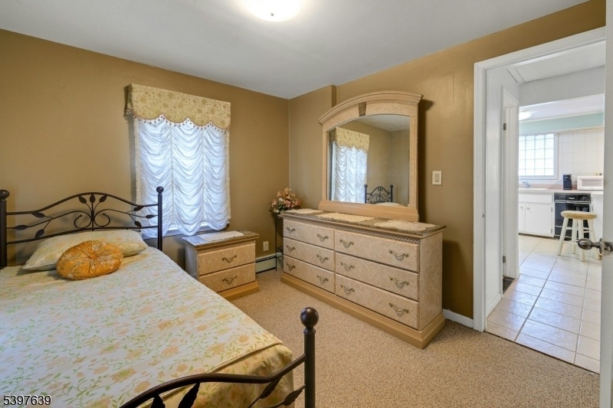
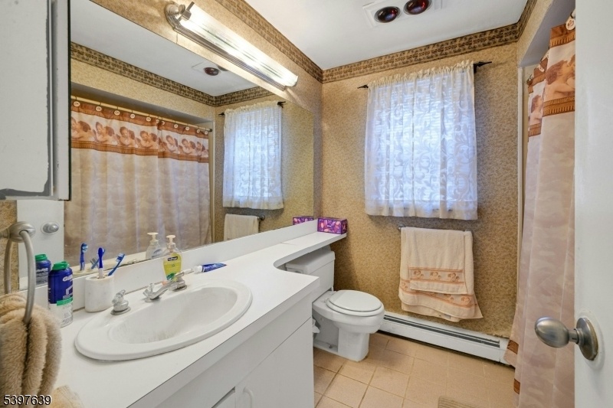
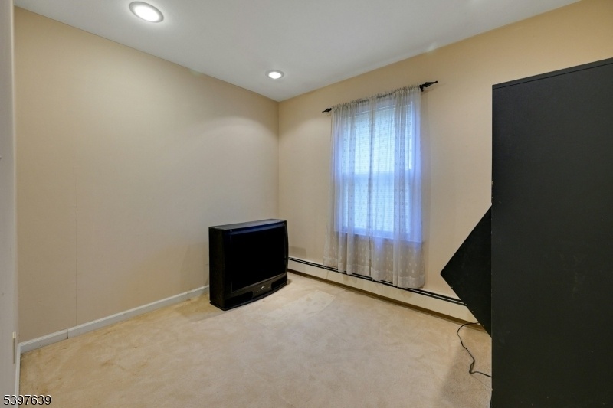
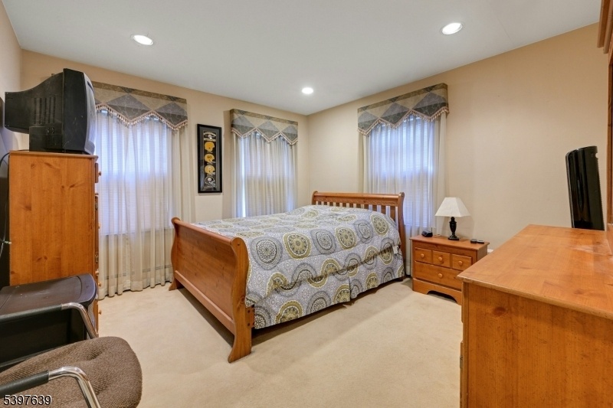
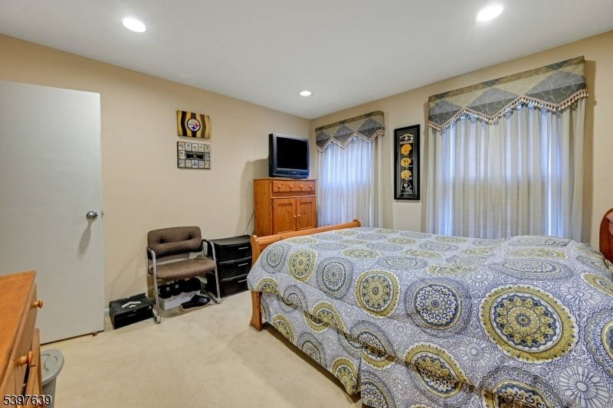
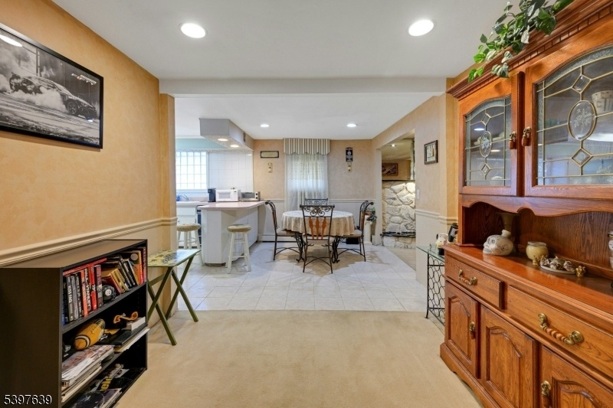
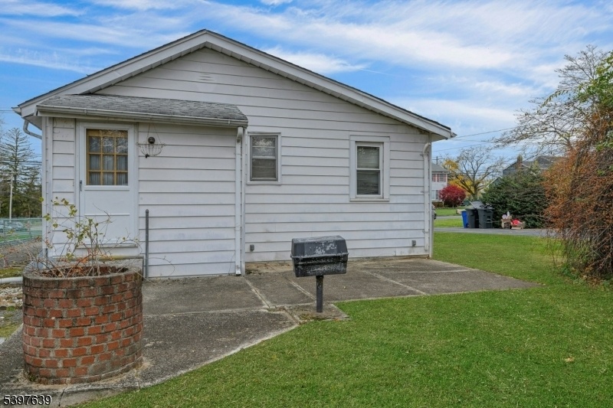



Price: $425,000
GSMLS: 3998366Type: Single Family
Style: Ranch
Beds: 3
Baths: 1 Full
Garage: No
Year Built: 1930
Acres: 0.13
Property Tax: $5,769
Description
Welcome To This Three-bedroom Ranch-style Home Tucked Away On A Quiet Street In The Heart Of East Hanover. This Is A Rare Opportunity To Buy A Starter Home In A Wonderful Town And Update It Up To Your Preferences And Style. Offering Comfort, Character, And A Great Location, This Home Is Perfect For Those Seeking A Peaceful Suburban Setting With Easy Access To Everything The Area Has To Offer. Step Inside To A Foyer, Leading To A Spacious Living Room And Fireplace. The Eat-in Kitchen Is In The Center Of The Home And Opens To A Lovely Backyard Ideal For Relaxing, Gardening, Or Entertaining On Warm Afternoons. The Home Also Features A Crawlspace Offering Storage Potential. The Property Sits On A Flat Lot, Providing Easy Maintenance And Plenty Of Outdoor Possibilities. The Home Is Being Sold As-is. The Fireplace Has Never Been Used By The Owner. The Chimney, Fireplace, And Flue Are Being Sold Strictly As-is With No Known Issues. Located In A Highly Desirable Neighborhood Within The Top-rated East Hanover School District, This Home Is Close To Shopping, Dining, Parks, And Major Highways, Making Commuting Simple And Convenient.
Rooms Sizes
Kitchen:
12x10 First
Dining Room:
10x8 First
Living Room:
17x16 First
Family Room:
n/a
Den:
9x7 First
Bedroom 1:
12x12 First
Bedroom 2:
10x8 First
Bedroom 3:
10x9 First
Bedroom 4:
n/a
Room Levels
Basement:
Outside Entrance, Storage Room
Ground:
n/a
Level 1:
3Bedroom,BathMain,Den,DiningRm,Foyer,Kitchen,LivingRm,MudRoom
Level 2:
Attic
Level 3:
n/a
Level Other:
n/a
Room Features
Kitchen:
Breakfast Bar, Eat-In Kitchen
Dining Room:
n/a
Master Bedroom:
1st Floor
Bath:
Tub Shower
Interior Features
Square Foot:
n/a
Year Renovated:
n/a
Basement:
Yes - Bilco-Style Door, Crawl Space, Unfinished
Full Baths:
1
Half Baths:
0
Appliances:
Carbon Monoxide Detector, Range/Oven-Gas, Refrigerator, Sump Pump
Flooring:
Carpeting, Tile
Fireplaces:
1
Fireplace:
Living Room, Wood Burning
Interior:
Blinds,CODetect,Drapes,Shades,SmokeDet,TubShowr,WndwTret
Exterior Features
Garage Space:
No
Garage:
n/a
Driveway:
2 Car Width, Hard Surface
Roof:
Asphalt Shingle
Exterior:
Aluminum Siding, Brick, Wood
Swimming Pool:
No
Pool:
n/a
Utilities
Heating System:
1 Unit, Baseboard - Hotwater
Heating Source:
Oil Tank Above Ground - Inside
Cooling:
1 Unit
Water Heater:
Gas
Water:
Public Water
Sewer:
Public Sewer
Services:
Cable TV Available, Fiber Optic Available, Garbage Extra Charge
Lot Features
Acres:
0.13
Lot Dimensions:
50X115
Lot Features:
Level Lot
School Information
Elementary:
Central Elementary School (3-5)
Middle:
n/a
High School:
Hanover Park High School (9-12)
Community Information
County:
Morris
Town:
East Hanover Twp.
Neighborhood:
n/a
Application Fee:
n/a
Association Fee:
n/a
Fee Includes:
n/a
Amenities:
n/a
Pets:
Yes
Financial Considerations
List Price:
$425,000
Tax Amount:
$5,769
Land Assessment:
$149,100
Build. Assessment:
$73,300
Total Assessment:
$222,400
Tax Rate:
2.59
Tax Year:
2024
Ownership Type:
Fee Simple
Listing Information
MLS ID:
3998366
List Date:
11-18-2025
Days On Market:
0
Listing Broker:
COLDWELL BANKER REALTY
Listing Agent:





















Request More Information
Shawn and Diane Fox
RE/MAX American Dream
3108 Route 10 West
Denville, NJ 07834
Call: (973) 277-7853
Web: TownsquareVillageLiving.com




