50 Quarry Rd
Hamburg Boro, NJ 07419

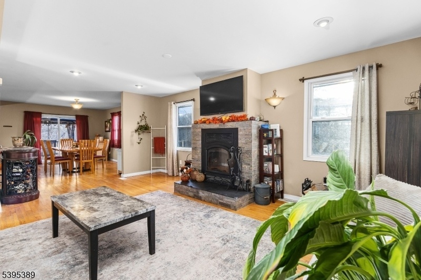
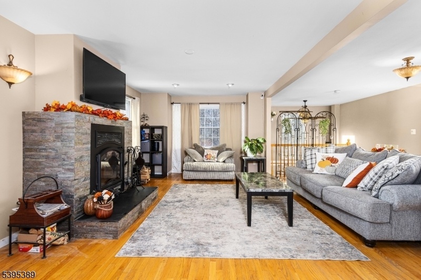
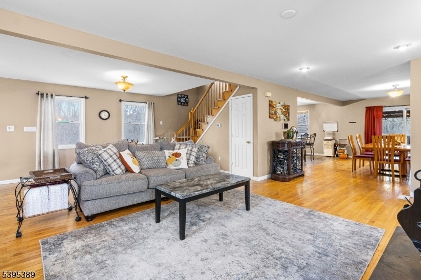
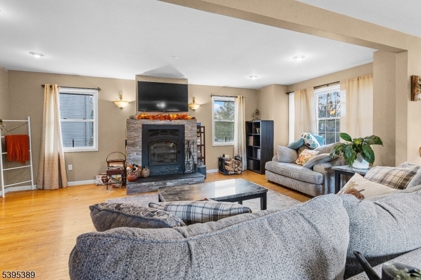
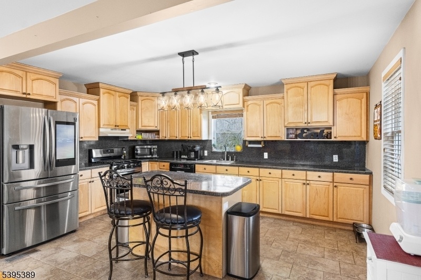
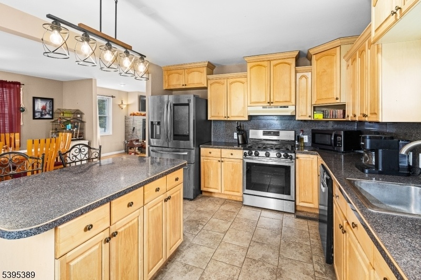
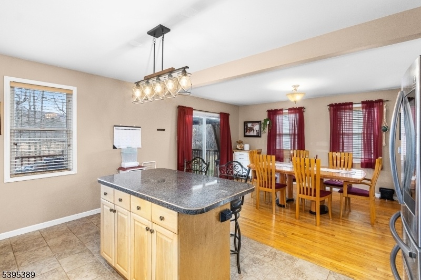
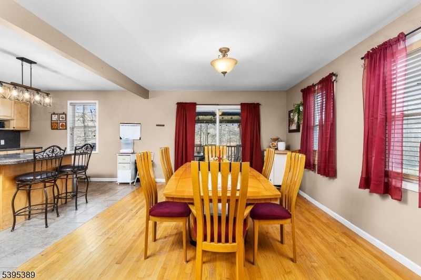
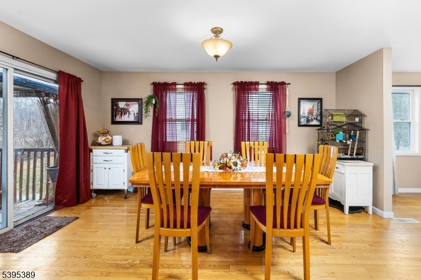
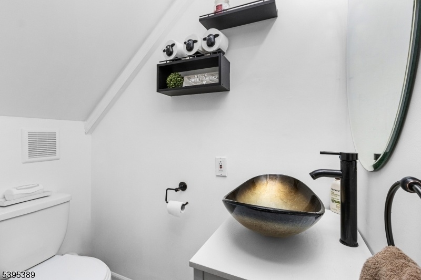
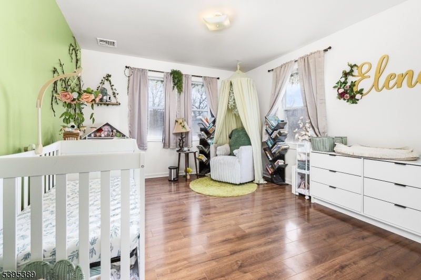
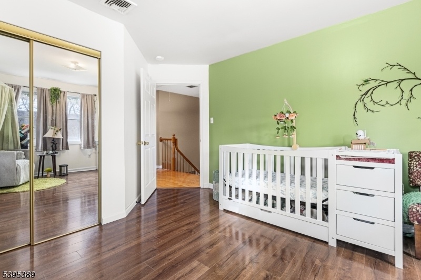
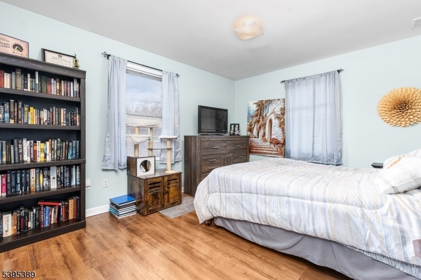
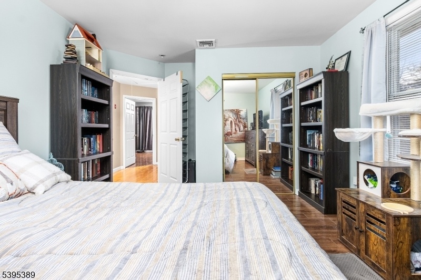
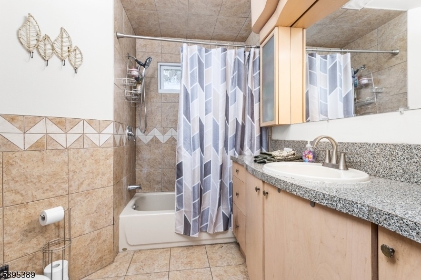
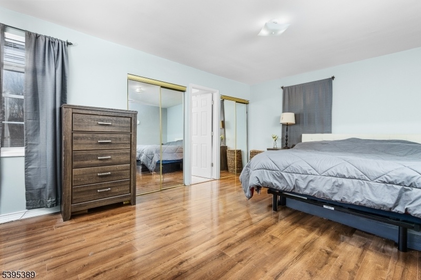
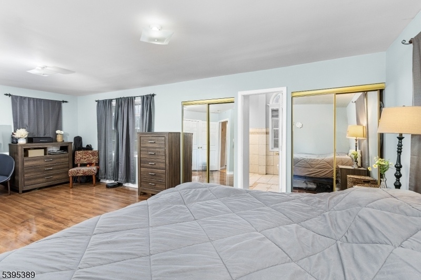
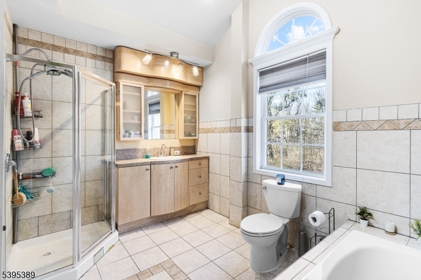
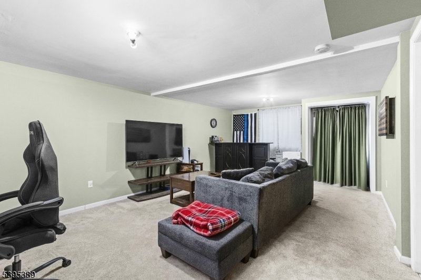
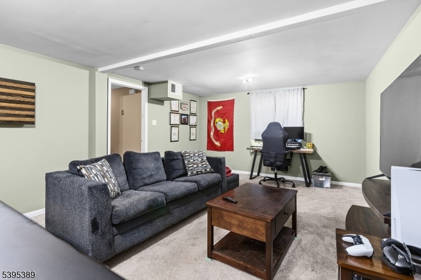
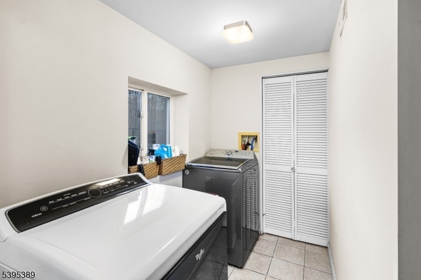
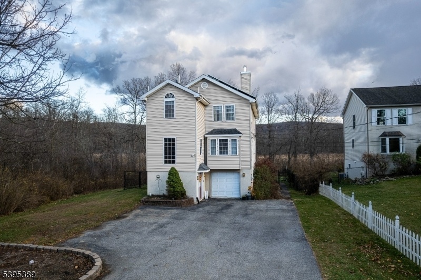
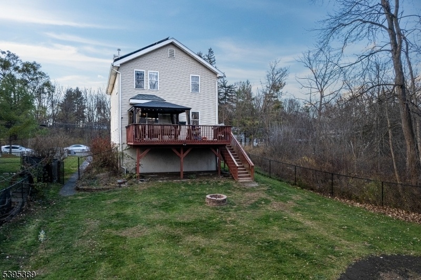
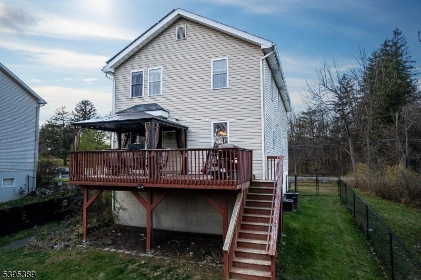
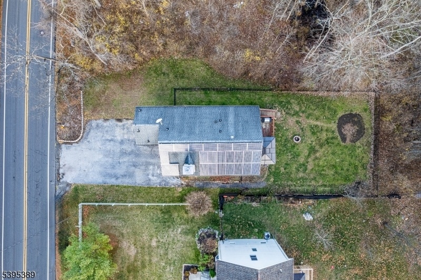
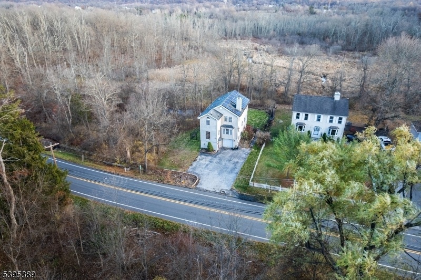
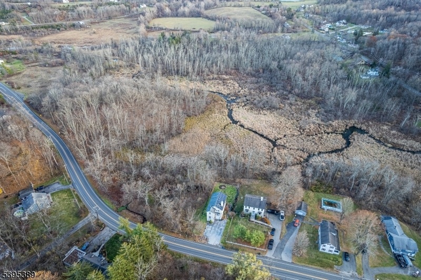
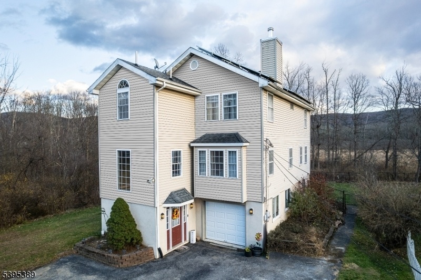
Price: $450,000
GSMLS: 3998362Type: Single Family
Style: Custom Home
Beds: 4
Baths: 2 Full & 1 Half
Garage: 1-Car
Year Built: 2003
Acres: 0.18
Property Tax: $11,562
Description
Welcome To This Beautifully Crafted 4-bedroom, 3-bath Custom Home Offering Nearly 2,800 Sq. Ft. Of Comfortable Living Space. From The Moment You Enter The Impressive Two-story Foyer, You'll Appreciate The Open Layout, Tall Ceilings, And Elegant Hardwood Floors Throughout The Home.the Spacious Living Room Features A Warm Wood-burning Fireplace (custom Built-in Bis Panorama Fireplace Designed To Warm Up To Approx. 2,500 Sq Ft With A Tall Panoramic Cast-iron Door For Sweeping Views Of The Fire), Creating The Perfect Spot To Relax Or Entertain. The Designer Kitchen Will Impress Any Cook With Its Sleek Quartz Countertops, Center Island, 5-burner Gas Stove, Stainless Steel Appliances, And Separate Dining Area Overlooking The Backyard.upstairs, The Primary Suite Offers A Walk-in Closet With Two Additional Double Closets And A Spa-like Bath Complete With A Jetted Soaking Tub And Modern Finishes. Three Additional Generous Bedrooms And Full Baths Provide Plenty Of Space For Family Or Guests.enjoy Central Air, Public Water And Sewer, Natural Gas Heating, And A Convenient One-car Attached Garage.step Outside To Your Private Oasis With A Large, Flat, Fenced-in Backyard Designed For Year-round Enjoyment. The Expansive Entertainment Deck Is The Highlight Of The Property, Featuring A Tent-style Cabana, Fire Pit, And Space For Outdoor Dining And Lounging Under The Stars.live Where Comfort Meets Scenery As This Property Is Surrounded By Rolling Mountain Views For Year-round Beauty.
Rooms Sizes
Kitchen:
15x10 First
Dining Room:
15x12 First
Living Room:
23x20 First
Family Room:
Ground
Den:
n/a
Bedroom 1:
Second
Bedroom 2:
Second
Bedroom 3:
Second
Bedroom 4:
Ground
Room Levels
Basement:
n/a
Ground:
1 Bedroom, Foyer, Laundry Room
Level 1:
Bath(s) Other, Dining Room, Kitchen, Living Room
Level 2:
3 Bedrooms, Bath Main, Bath(s) Other
Level 3:
n/a
Level Other:
n/a
Room Features
Kitchen:
Center Island, Eat-In Kitchen
Dining Room:
Formal Dining Room
Master Bedroom:
Full Bath, Walk-In Closet
Bath:
Jetted Tub, Stall Shower
Interior Features
Square Foot:
2,792
Year Renovated:
n/a
Basement:
Yes - Finished, Full
Full Baths:
2
Half Baths:
1
Appliances:
Carbon Monoxide Detector, Dishwasher, Dryer, Microwave Oven, Range/Oven-Gas, Washer, Water Softener-Own
Flooring:
Tile, Wood
Fireplaces:
1
Fireplace:
Living Room, Wood Burning
Interior:
Blinds,CODetect,FireExtg,CeilHigh,JacuzTyp,SmokeDet,StallShw,StallTub,TubShowr,WlkInCls
Exterior Features
Garage Space:
1-Car
Garage:
Attached Garage
Driveway:
2 Car Width, Blacktop, Driveway-Exclusive
Roof:
Asphalt Shingle
Exterior:
Vinyl Siding
Swimming Pool:
No
Pool:
n/a
Utilities
Heating System:
Forced Hot Air, Multi-Zone
Heating Source:
Gas-Natural
Cooling:
2 Units, Multi-Zone Cooling
Water Heater:
Gas
Water:
Public Water
Sewer:
Public Sewer
Services:
Cable TV Available
Lot Features
Acres:
0.18
Lot Dimensions:
50X154
Lot Features:
Level Lot, Open Lot
School Information
Elementary:
Hamburg
Middle:
Hamburg
High School:
Wallkill V
Community Information
County:
Sussex
Town:
Hamburg Boro
Neighborhood:
n/a
Application Fee:
n/a
Association Fee:
n/a
Fee Includes:
n/a
Amenities:
n/a
Pets:
n/a
Financial Considerations
List Price:
$450,000
Tax Amount:
$11,562
Land Assessment:
$39,100
Build. Assessment:
$194,100
Total Assessment:
$233,200
Tax Rate:
4.96
Tax Year:
2024
Ownership Type:
Fee Simple
Listing Information
MLS ID:
3998362
List Date:
11-18-2025
Days On Market:
0
Listing Broker:
WEICHERT REALTORS
Listing Agent:





























Request More Information
Shawn and Diane Fox
RE/MAX American Dream
3108 Route 10 West
Denville, NJ 07834
Call: (973) 277-7853
Web: TownsquareVillageLiving.com

