126 N 13th St
Kenilworth Boro, NJ 07033
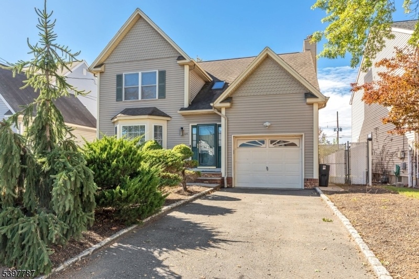

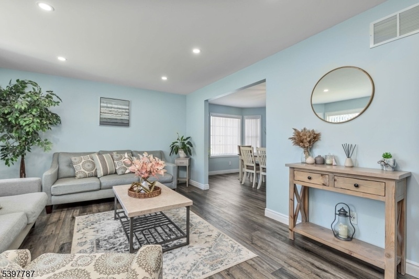
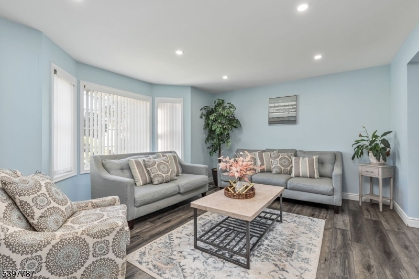
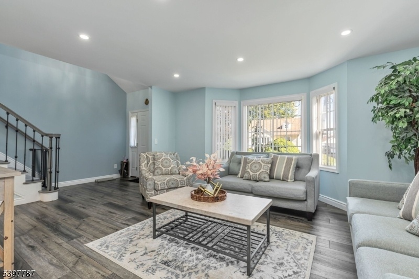
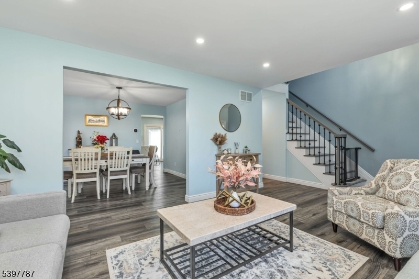
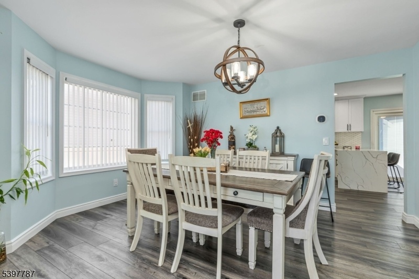
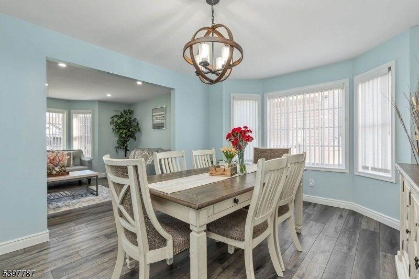
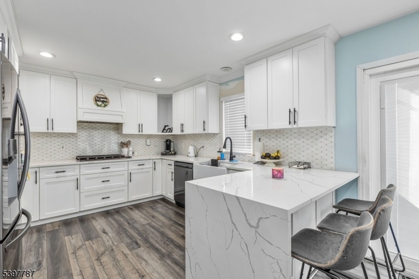
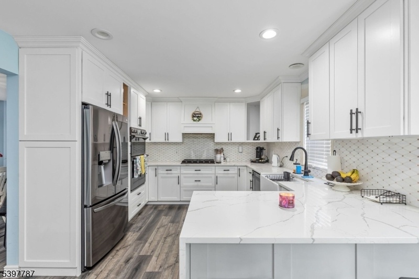
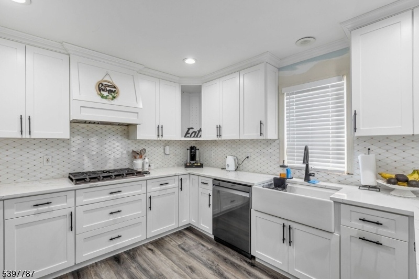
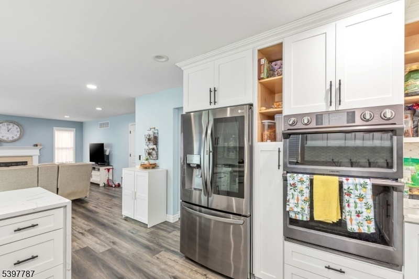
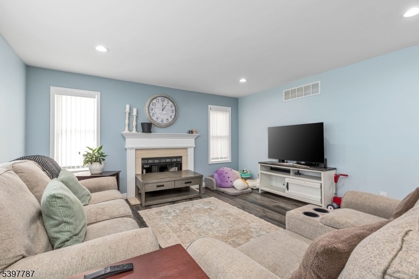
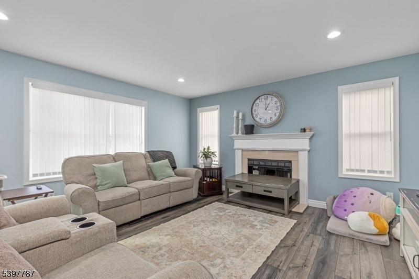
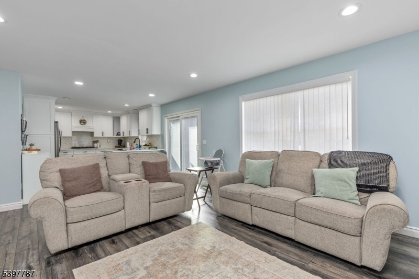
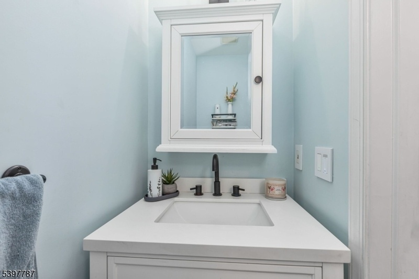
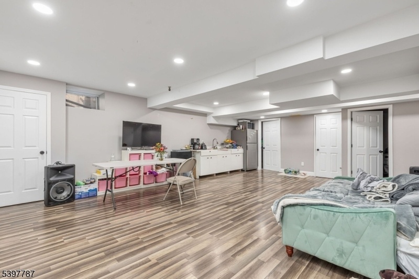
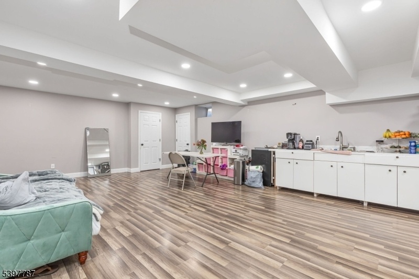
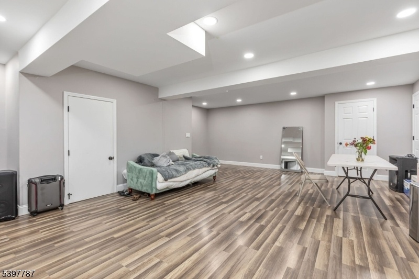
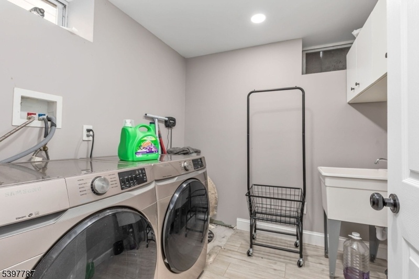
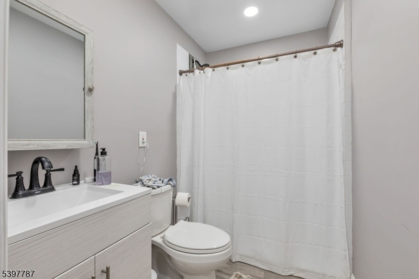
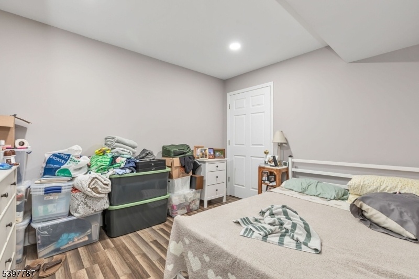
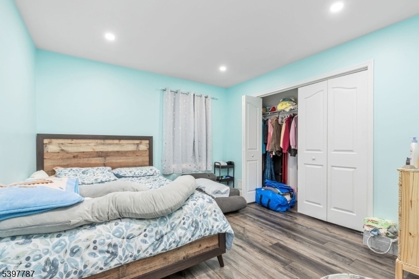
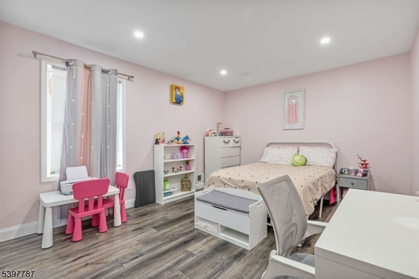
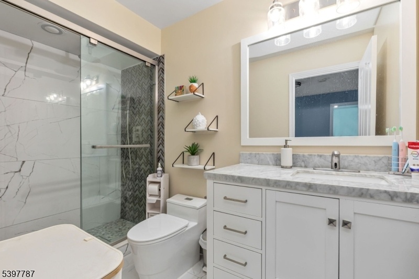
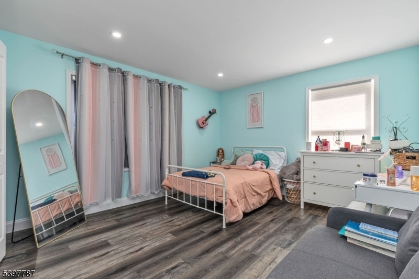
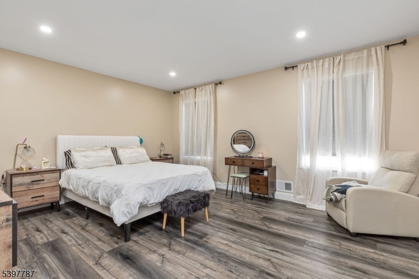
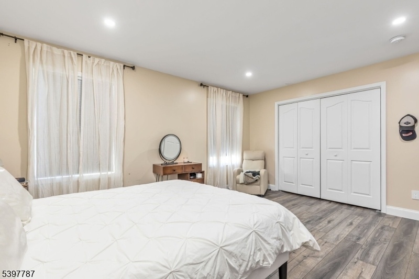
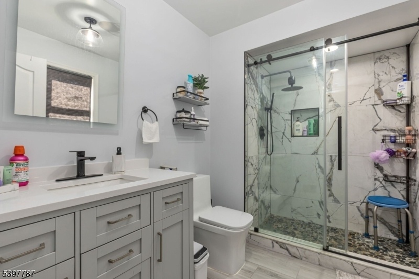
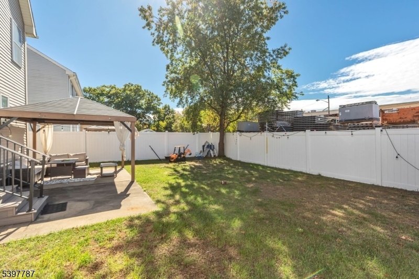
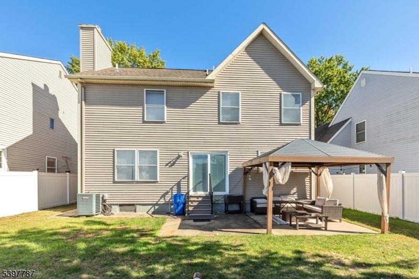
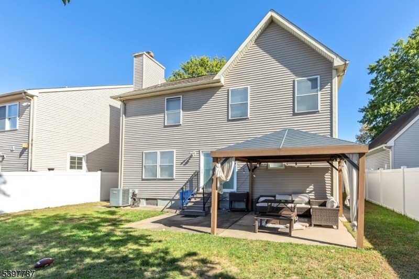
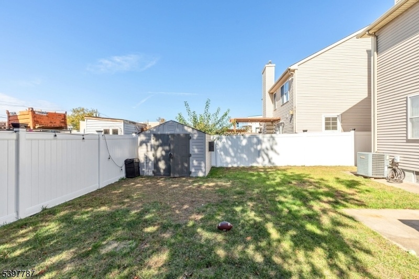
Price: $799,900
GSMLS: 3998328Type: Single Family
Style: Colonial
Beds: 4
Baths: 3 Full & 1 Half
Garage: 1-Car
Year Built: 1999
Acres: 0.11
Property Tax: $15,140
Description
Open House Sunday 12PM–4PM.
Welcome to this elegant Colonial residence, where timeless charm meets modern comfort. With 4 bedrooms, 3 full baths, and 1 half bath, this stately home offers a harmonious blend of classic architecture and contemporary livability perfectly suited for today's lifestyle. Step through the formal foyer and into a sunlit flow of gracious living spaces. The expansive living room and formal dining room set the stage for memorable gatherings, while the modern, open kitchen seamlessly connects to a warm and inviting family room. Here, a wood-burning fireplace anchors the space, creating a cozy centerpiece for both quiet evenings and lively company. Upstairs, you'll find four beautifully appointed bedrooms, including a serene primary suite enhanced with generous closets and a private, spa-like bath. The fully finished lower level extends the home's versatility ideal for a recreation room, media lounge, fitness area, or creative studio complete with its own full bath for added convenience. Thoughtful updates, modern HVAC, and high-quality finishes reflect care and attention throughout, offering both comfort and peace of mind. Nestled in the desirable borough of Kenilworth, NJ, this home enjoys effortless access to schools, parks, shopping, and major routes including Route 22 and the Garden State Parkway. Blending small-town charm with exceptional convenience, this location is as appealing as the home itself.Rooms Sizes
Kitchen:
20x11 First
Dining Room:
13x11 First
Living Room:
16x14 First
Family Room:
14x14 First
Den:
n/a
Bedroom 1:
16x12 Second
Bedroom 2:
13x11 Second
Bedroom 3:
12x11 Second
Bedroom 4:
13x12 Second
Room Levels
Basement:
Exercise,FamilyRm,GameRoom,Laundry
Ground:
n/a
Level 1:
n/a
Level 2:
n/a
Level 3:
n/a
Level Other:
Additional Bathroom, Additional Bedroom
Room Features
Kitchen:
Breakfast Bar, Center Island, Separate Dining Area
Dining Room:
Formal Dining Room
Master Bedroom:
Full Bath
Bath:
n/a
Interior Features
Square Foot:
n/a
Year Renovated:
n/a
Basement:
Yes - Finished
Full Baths:
3
Half Baths:
1
Appliances:
Carbon Monoxide Detector, Dishwasher, Dryer, Freezer-Freestanding, Kitchen Exhaust Fan, Microwave Oven, Range/Oven-Gas, Refrigerator, Self Cleaning Oven, Washer
Flooring:
n/a
Fireplaces:
1
Fireplace:
Family Room
Interior:
n/a
Exterior Features
Garage Space:
1-Car
Garage:
Attached Garage
Driveway:
1 Car Width
Roof:
Composition Shingle
Exterior:
Vinyl Siding
Swimming Pool:
No
Pool:
n/a
Utilities
Heating System:
2 Units, Forced Hot Air
Heating Source:
Gas-Natural
Cooling:
2 Units
Water Heater:
Gas
Water:
Public Water
Sewer:
Public Sewer
Services:
Cable TV, Fiber Optic, Garbage Included
Lot Features
Acres:
0.11
Lot Dimensions:
50X100
Lot Features:
Level Lot
School Information
Elementary:
Harding ES
Middle:
D.Brearley
High School:
D.Brearley
Community Information
County:
Union
Town:
Kenilworth Boro
Neighborhood:
n/a
Application Fee:
n/a
Association Fee:
n/a
Fee Includes:
n/a
Amenities:
n/a
Pets:
Yes
Financial Considerations
List Price:
$799,900
Tax Amount:
$15,140
Land Assessment:
$71,400
Build. Assessment:
$165,800
Total Assessment:
$237,200
Tax Rate:
6.38
Tax Year:
2024
Ownership Type:
Fee Simple
Listing Information
MLS ID:
3998328
List Date:
11-18-2025
Days On Market:
57
Listing Broker:
WEICHERT REALTORS
Listing Agent:
Elena Torsone

































Request More Information
Shawn and Diane Fox
RE/MAX American Dream
3108 Route 10 West
Denville, NJ 07834
Call: (973) 277-7853
Web: TownsquareVillageLiving.com

