48 Edgefield Dr
Parsippany-Troy Hills Twp, NJ 07950
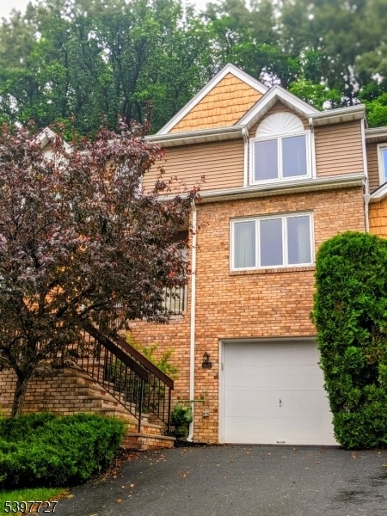
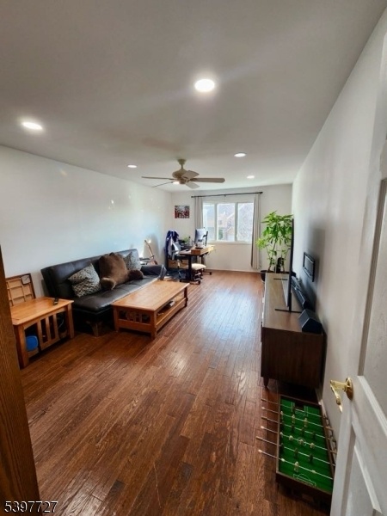
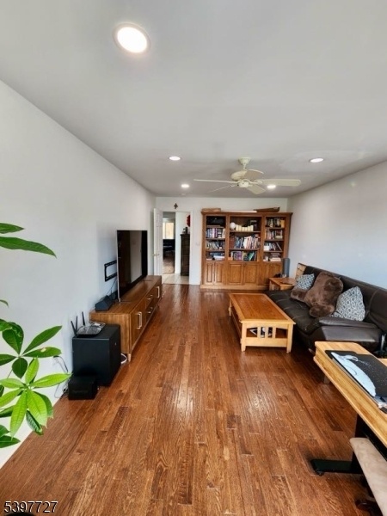
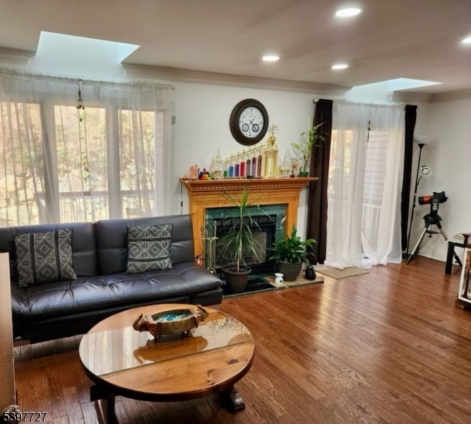
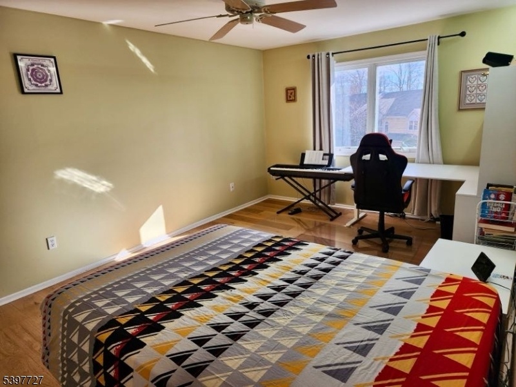
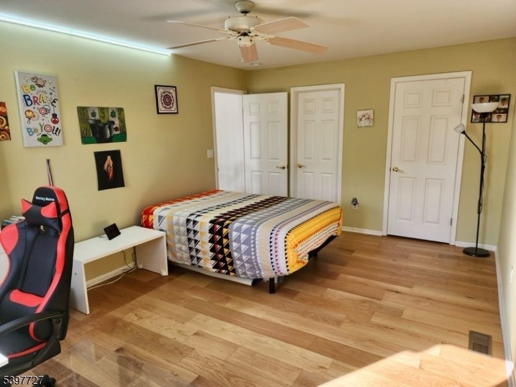
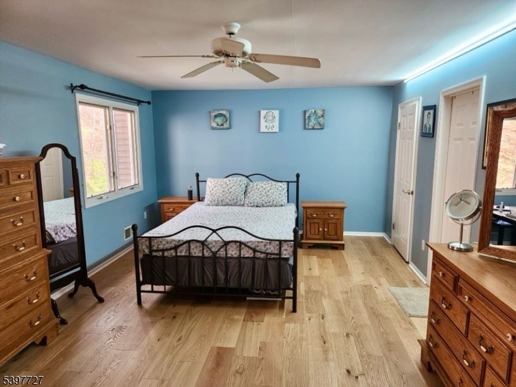
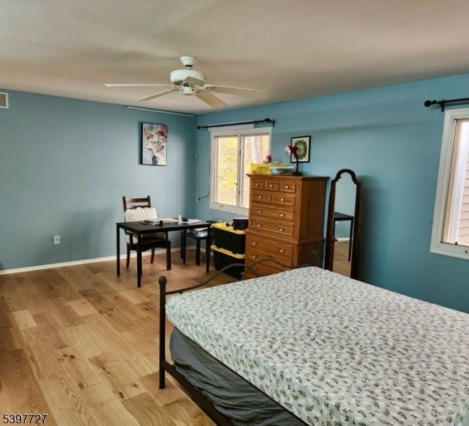
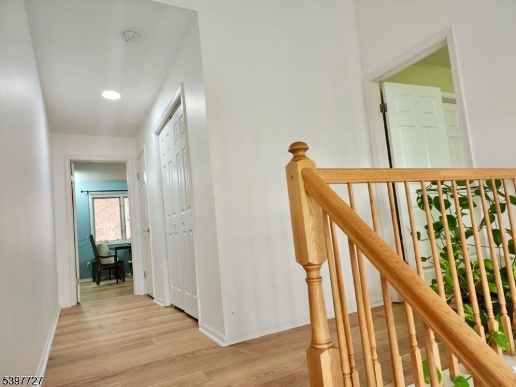
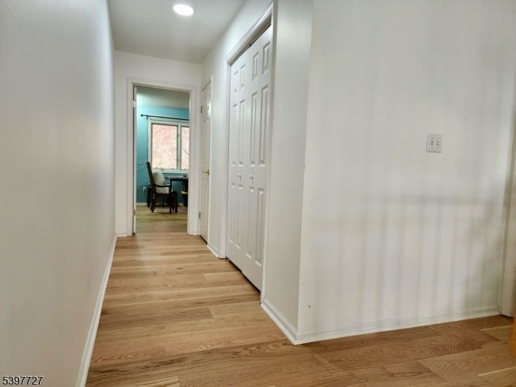
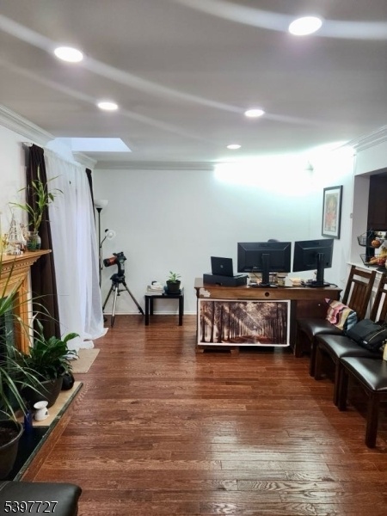
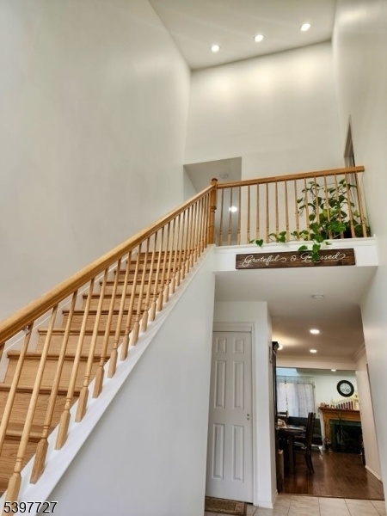
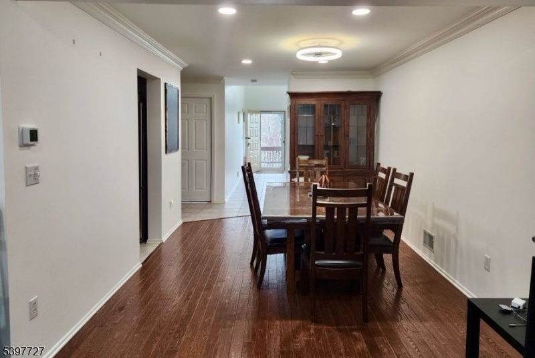
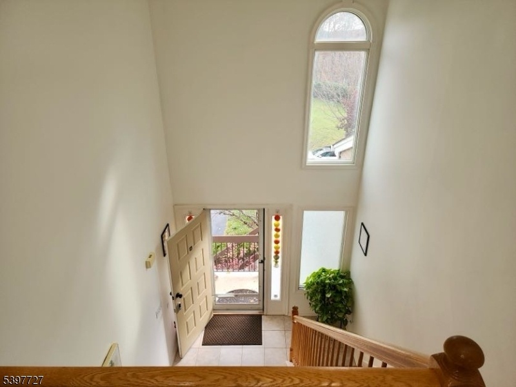
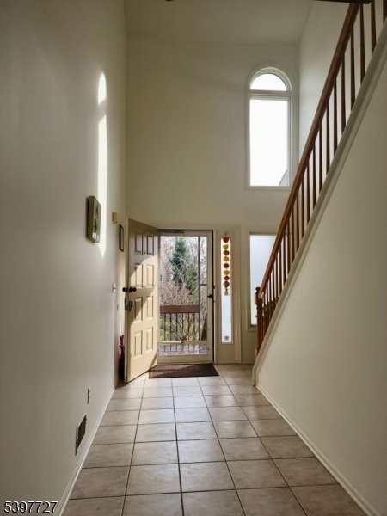
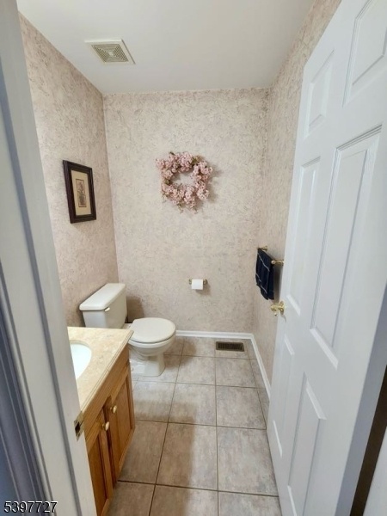
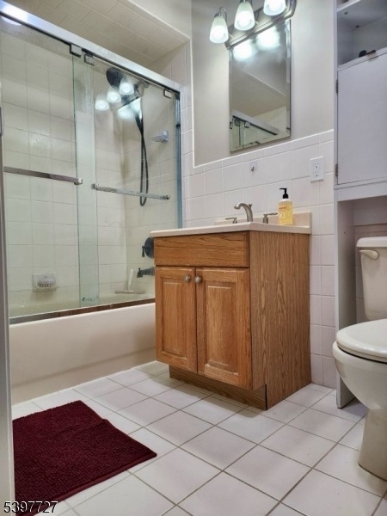
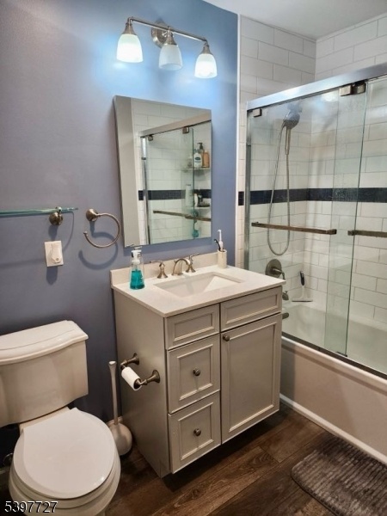
Price: $4,100
GSMLS: 3998253Type: Condo/Townhouse/Co-op
Beds: 3
Baths: 2 Full & 1 Half
Garage: 1-Car
Basement: Yes
Year Built: 1997
Pets: Cats OK, Dogs OK, Number Limit, Size Limit, Yes
Available: Immediately
Description
Pets Accepted! Wow! Stunning 3 Bedrooms, 2.5 Baths Townhome In Desirable Skyview Heights - Great Location Backing Onto Woods With An Impressive Front View! This Unit Is Move In Ready. The House Is Clean, Bright, Spacious And Has Been Lovingly Maintained And Tastefully Updated. Hardwood Flooring, New Hvac, New Dishwasher, Driveway Sealed Recently For Winter. Open Plan Living And Dining With Fireplace, Sliders To Deck, Skylights, Crown Molding Then Through To Updated Kitchen With Stainless Steel Appliances And Granite Counters. Bonus Room On This Level Either Great Room Or Possible Third Bedroom. Upstairs - To Huge Master And One Additional Bedroom, Each With Modern En Suite And Walk In Closets. Enjoy The Benefits Of Carefree Living In A Community That Offers Access To A Sparkling Salt Water Pool, Clubhouse, And Tennis/pickleball Courts. This Prime Location Places You Close To Shopping, Dining, Parks, & Entertainment Options. Commuters Will Appreciate The Easy Access To The Train Station, Just A Short 1.5-mile Walk Away. Townhome Is In Parsippany With A Morris Plains Mailing Address. Highly Rated Parsippany School District!
Rental Info
Lease Terms:
1 Year, 2 Years, 3-5 Years, Short Term
Required:
1.5MthSy,CredtRpt,IncmVrfy,TenAppl,TenInsRq
Tenant Pays:
Electric, Gas, Sewer, Water
Rent Includes:
Maintenance-Common Area, Taxes
Tenant Use Of:
Basement, Storage Area
Furnishings:
Unfurnished
Age Restricted:
No
Handicap:
No
General Info
Square Foot:
1,896
Renovated:
2024
Rooms:
6
Room Features:
Liv/Dining Combo, Stall Shower, Stall Shower and Tub, Walk-In Closet
Interior:
Carbon Monoxide Detector, High Ceilings, Smoke Detector, Walk-In Closet
Appliances:
n/a
Basement:
Yes - Finished-Partially, Full
Fireplaces:
No
Flooring:
n/a
Exterior:
Deck, Patio
Amenities:
n/a
Room Levels
Basement:
GarEnter,Laundry,Storage,Utility
Ground:
n/a
Level 1:
Dining Room, Entrance Vestibule, Family Room, Kitchen, Living Room
Level 2:
2 Bedrooms, Bath Main, Bath(s) Other
Level 3:
n/a
Room Sizes
Kitchen:
12x12 First
Dining Room:
14x11 First
Living Room:
21x13 First
Family Room:
21x11 First
Bedroom 1:
21x12 Second
Bedroom 2:
17x11 Second
Bedroom 3:
n/a
Parking
Garage:
1-Car
Description:
Attached Garage
Parking:
1
Lot Features
Acres:
0.06
Dimensions:
n/a
Lot Description:
Wooded Lot
Road Description:
City/Town Street
Zoning:
n/a
Utilities
Heating System:
n/a
Heating Source:
n/a
Cooling:
1 Unit, Central Air
Water Heater:
Gas
Utilities:
All Underground, Electric, Gas-Natural
Water:
Public Water
Sewer:
Public Sewer
Services:
Cable TV Available, Fiber Optic Available, Garbage Included
School Information
Elementary:
Littleton Elementary School (K-5)
Middle:
Brooklawn Middle School (6-8)
High School:
Parsippany Hills High School (9-12)
Community Information
County:
Morris
Town:
Parsippany-Troy Hills Twp.
Neighborhood:
Skyview Heights
Location:
Residential Area
Listing Information
MLS ID:
3998253
List Date:
11-17-2025
Days On Market:
1
Listing Broker:
GREEN ESTATE REALTY LLC
Listing Agent:


















Request More Information
Shawn and Diane Fox
RE/MAX American Dream
3108 Route 10 West
Denville, NJ 07834
Call: (973) 277-7853
Web: TownsquareVillageLiving.com




