3 Hoagland Rd
Blairstown Twp, NJ 07825
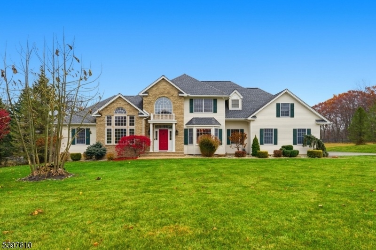
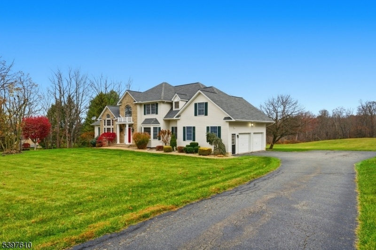
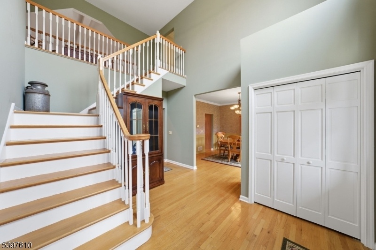
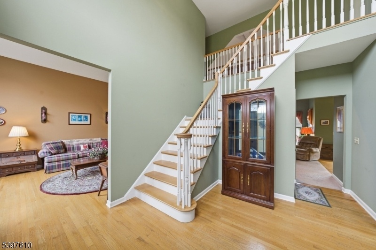
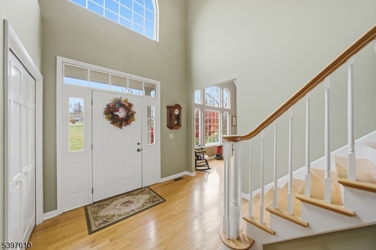
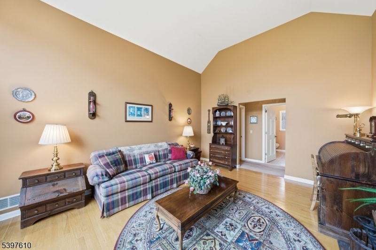
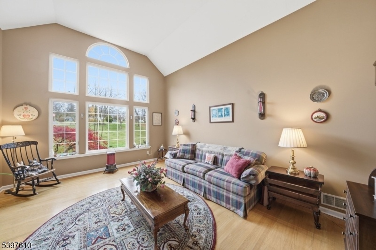

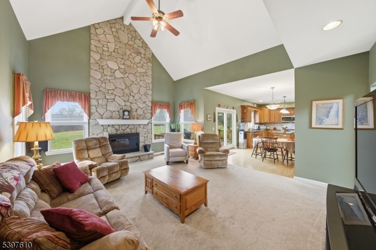
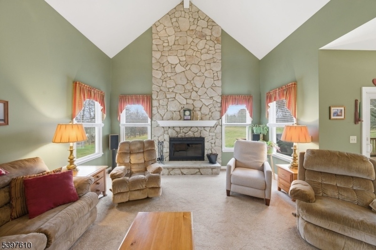
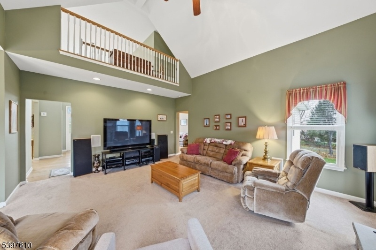
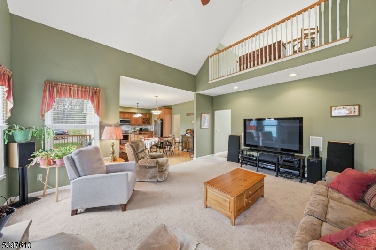
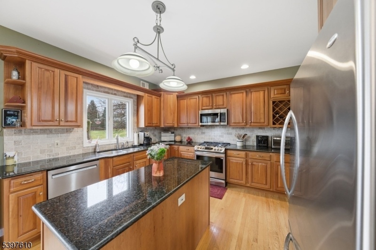

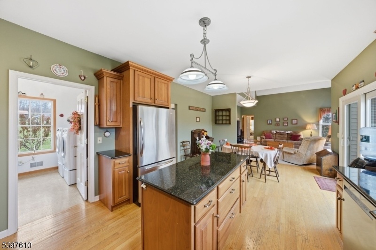

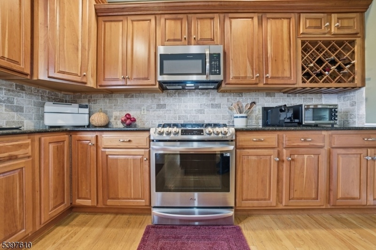
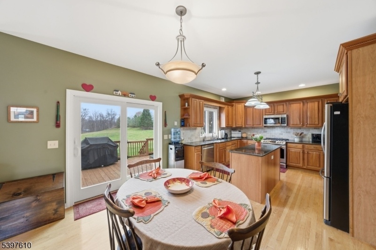
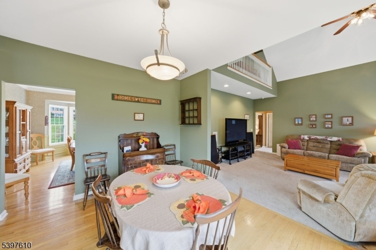


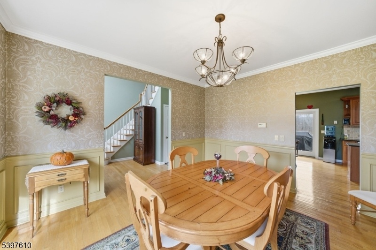
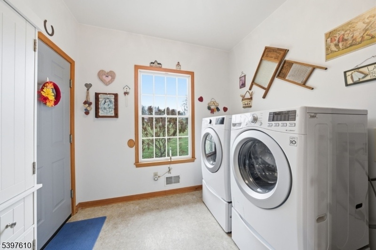
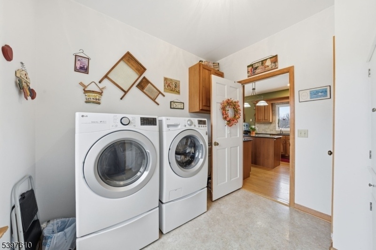
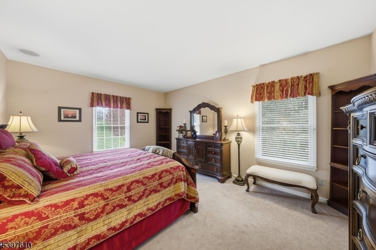
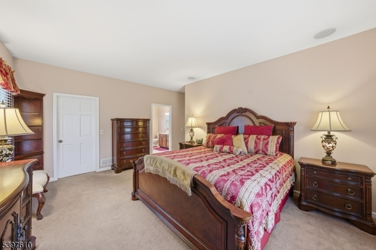
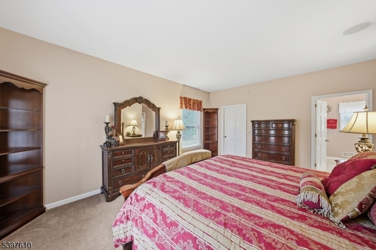
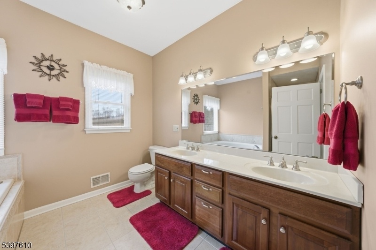
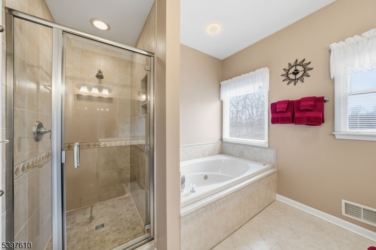
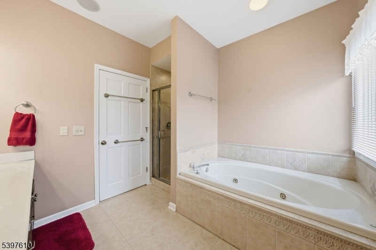


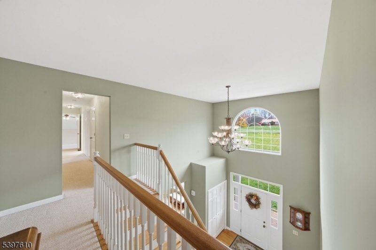

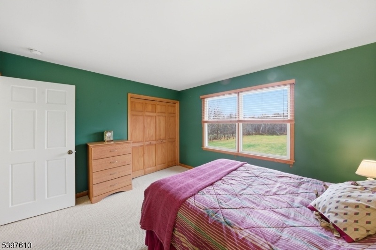
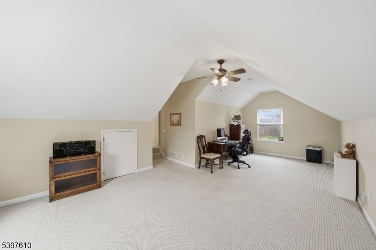
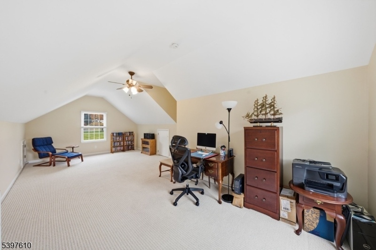
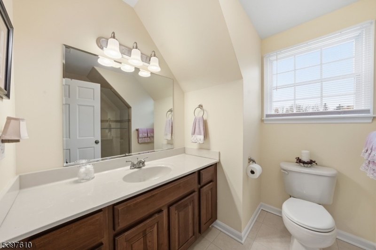
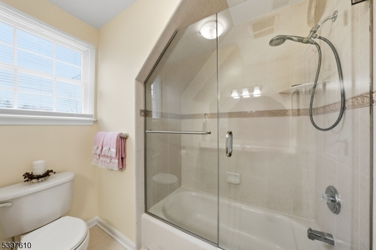

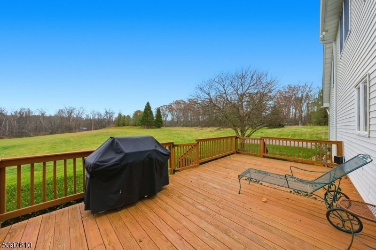

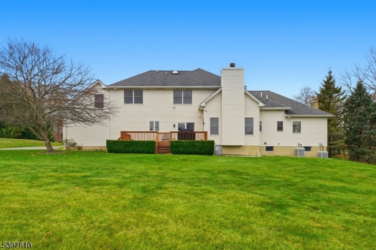
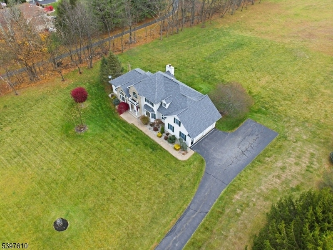

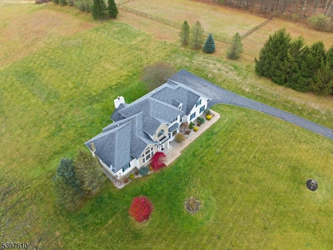
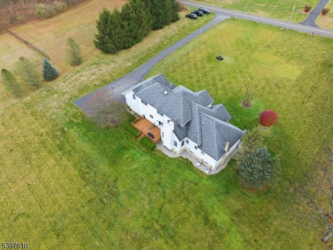
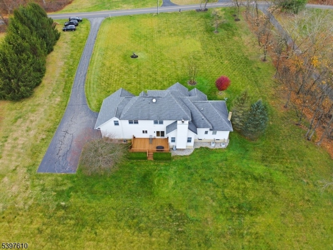
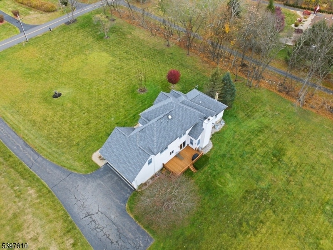
Price: $699,900
GSMLS: 3998144Type: Single Family
Style: Colonial
Beds: 4
Baths: 2 Full & 1 Half
Garage: 2-Car
Year Built: 2002
Acres: 3.70
Property Tax: $14,053
Description
Experience The Perfect Blend Of Elegance, Comfort, And Space In This Magnificent Colonial Set On 3.7 Private Acres. Designed For Convenience And Style, This Home Offers A Sought-after First-floor Primary Bedroom Suite, Creating An Ideal Retreat With Ease Of Living In Mind. Step Inside To An Open, Light, And Bright Floor Plan Highlighted By Soaring Ceilings And Expansive Windows That Bring The Outdoors In. The Inviting Family Room Features A Stunning Floor-to-ceiling Fireplace, Providing A Dramatic Focal Point And Warm Gathering Space For Any Season.the Heart Of The Home Is The Spacious Center-island Kitchen, Perfect For Meal Prep, Casual Dining, And Entertaining. From Here, Step Out Onto The Large Deck, An Ideal Setting For Relaxing, Hosting Friends, Or Taking In The Peaceful Surroundings. Built-in Speakers Extend Throughout The First Floor And Out To The Deck, Enhancing Every Moment With Your Favorite Soundtrack.additional Features Include An Oversized Two-car Garage, Generous Room Sizes, And A Layout Designed For Both Comfort And Style. This Exceptional Property Offers Privacy, Beauty, And Modern Amenities?everything You Need To Live And Entertain With Ease.
Rooms Sizes
Kitchen:
23x13 First
Dining Room:
13x13 First
Living Room:
14x11 First
Family Room:
24x14 First
Den:
n/a
Bedroom 1:
17x13 First
Bedroom 2:
13x11 Second
Bedroom 3:
13x11 Second
Bedroom 4:
13x11 Second
Room Levels
Basement:
n/a
Ground:
n/a
Level 1:
1Bedroom,BathMain,Breakfst,DiningRm,FamilyRm,Foyer,GarEnter,Kitchen,Laundry,LivingRm,Porch
Level 2:
3Bedroom,BathOthr,RecRoom
Level 3:
Attic
Level Other:
n/a
Room Features
Kitchen:
Center Island, Eat-In Kitchen
Dining Room:
Formal Dining Room
Master Bedroom:
1st Floor, Full Bath, Walk-In Closet
Bath:
Jetted Tub, Stall Shower
Interior Features
Square Foot:
3,129
Year Renovated:
n/a
Basement:
Yes - Full, Unfinished
Full Baths:
2
Half Baths:
1
Appliances:
Dishwasher, Dryer, Microwave Oven, Range/Oven-Gas, Refrigerator, Sump Pump, Washer, Water Softener-Own
Flooring:
Carpeting, Wood
Fireplaces:
1
Fireplace:
Family Room, Wood Burning
Interior:
High Ceilings
Exterior Features
Garage Space:
2-Car
Garage:
Attached Garage, Garage Door Opener, Oversize Garage
Driveway:
Additional Parking, Blacktop
Roof:
Asphalt Shingle
Exterior:
Brick, Vinyl Siding
Swimming Pool:
No
Pool:
n/a
Utilities
Heating System:
Forced Hot Air
Heating Source:
Oil Tank Above Ground - Inside
Cooling:
2 Units, Central Air
Water Heater:
Electric
Water:
Well
Sewer:
Septic
Services:
Cable TV Available
Lot Features
Acres:
3.70
Lot Dimensions:
n/a
Lot Features:
Level Lot, Open Lot
School Information
Elementary:
BLAIRSTOWN
Middle:
NO. WARREN
High School:
NO. WARREN
Community Information
County:
Warren
Town:
Blairstown Twp.
Neighborhood:
n/a
Application Fee:
n/a
Association Fee:
n/a
Fee Includes:
n/a
Amenities:
n/a
Pets:
Yes
Financial Considerations
List Price:
$699,900
Tax Amount:
$14,053
Land Assessment:
$105,800
Build. Assessment:
$347,400
Total Assessment:
$453,200
Tax Rate:
3.10
Tax Year:
2024
Ownership Type:
Fee Simple
Listing Information
MLS ID:
3998144
List Date:
11-17-2025
Days On Market:
0
Listing Broker:
RE/MAX TOWN & VALLEY
Listing Agent:

















































Request More Information
Shawn and Diane Fox
RE/MAX American Dream
3108 Route 10 West
Denville, NJ 07834
Call: (973) 277-7853
Web: TownsquareVillageLiving.com

