5 Wyckoffs Millsapplegarth
Monroe Twp, NJ 08831
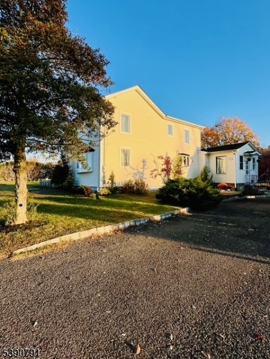
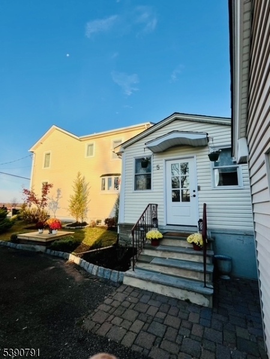
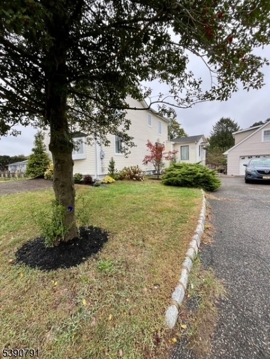
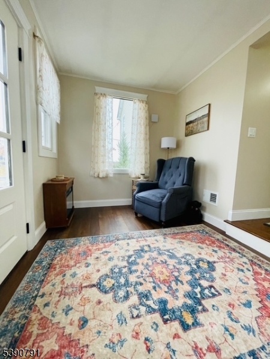
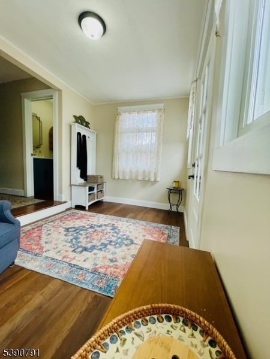
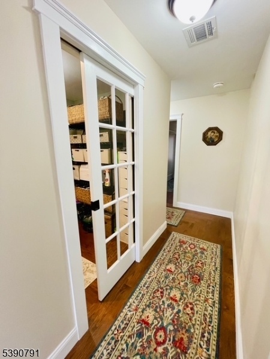
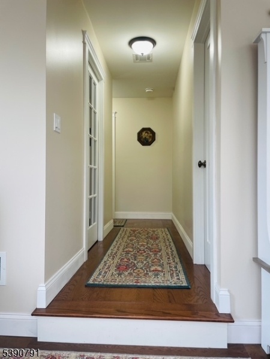
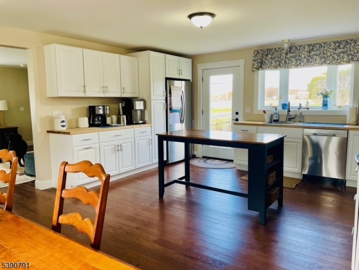
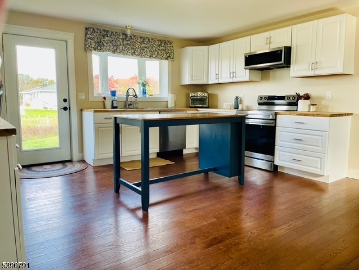
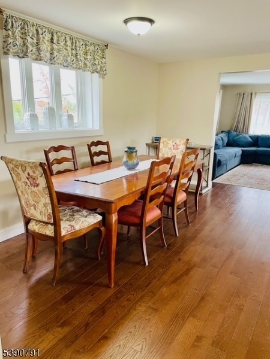
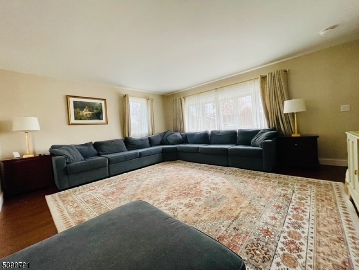
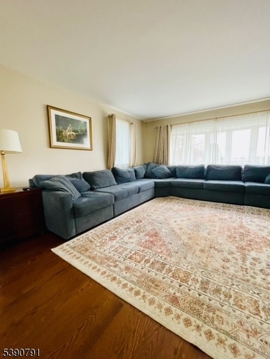
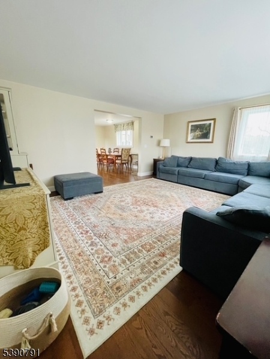
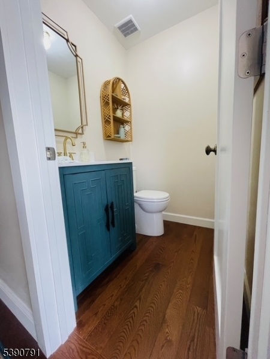
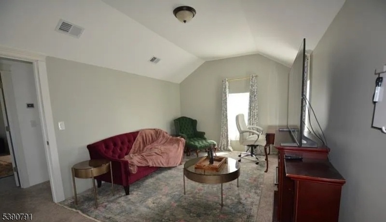
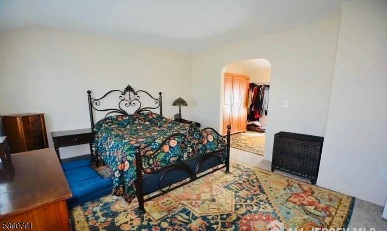
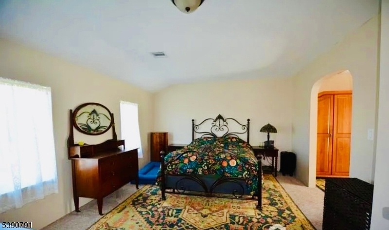
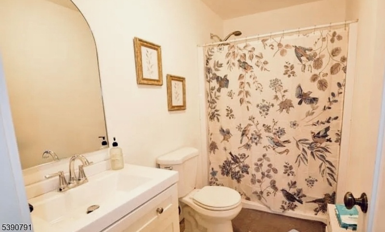
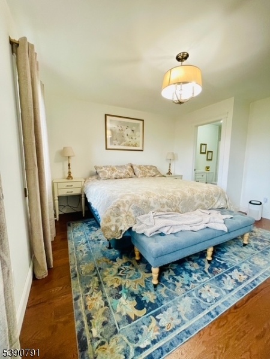
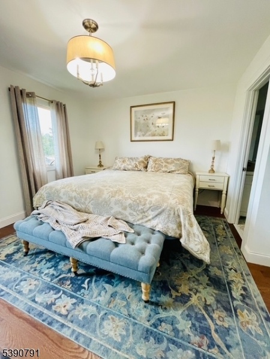
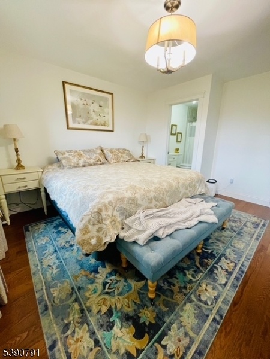
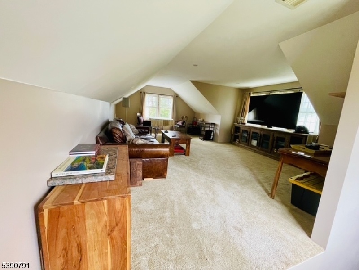
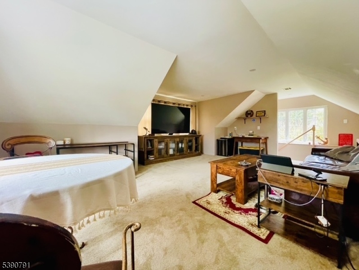
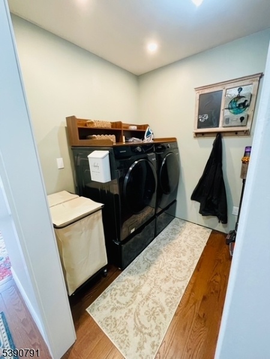
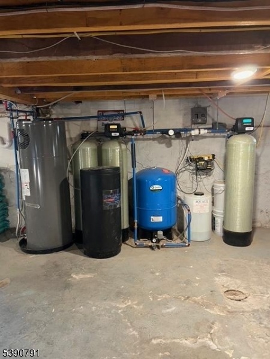
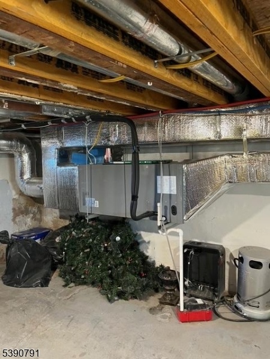
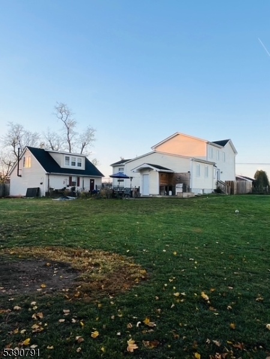
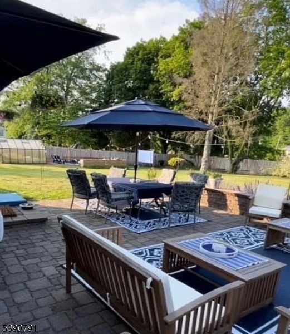
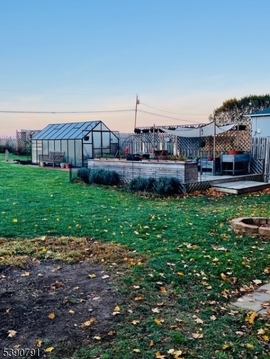
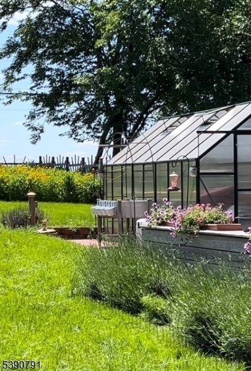
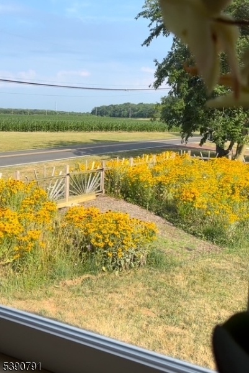
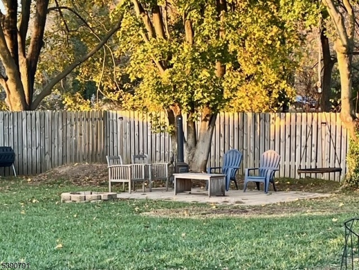
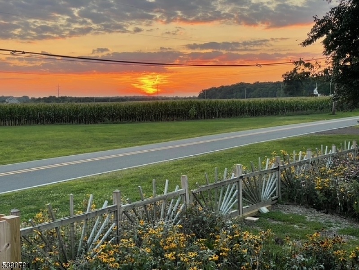
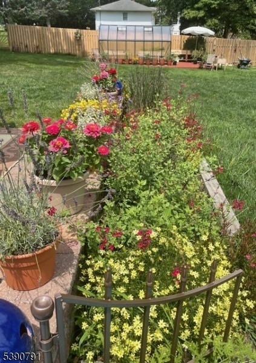
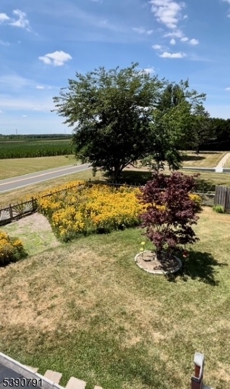
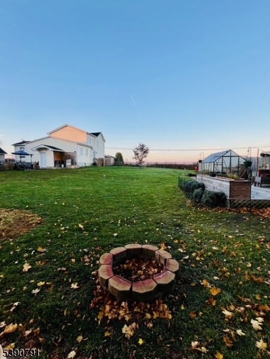
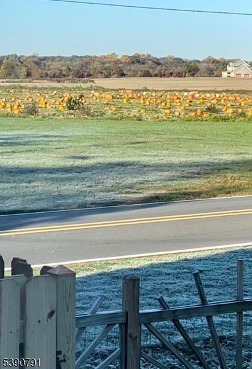
Price: $649,999
GSMLS: 3997428Type: Single Family
Style: Colonial
Beds: 3
Baths: 2 Full & 2 Half
Garage: 2-Car
Year Built: 1938
Acres: 0.60
Property Tax: $8,011
Description
Fully renovated farmhouse on .6 acres . New hardwood floors. Main floor en-suite. Upstairs has 2 large bedrooms and a flex room. Fully renovated large bathroom.Sun filled large entry with sitting area, half bath and a large laundry room. Large main floor en-suite.A large sun filled kitchen with tons of cabinets. A large dining room and living room. All appliances included with sale, they are all less than a year old. Full basement unfinished with bathroom for future renovation. Basement is a full walkout to a paved patio and beautiful backyard. Full decked barbecue and kitchen area. Plenty of green space with a fully functioning greenhouse with electric and water. A fire pit and separate patio for cold nights. Large driveway can accommodate up to 6 vehicles. Detached 2 car garage with separate heat / ac with a fully renovated loft, a workshop and storage. Well/Septic and fully electric home, with three heat pump systems for efficiency. Top of the line water purification system, new water heaters and electrical throughout house. Live completely off grid with the installation of solar. Amazing views with country living. Monroe Township school system. Located within Minutes of New Jersey Turnpike and shopping.
Rooms Sizes
Kitchen:
22x20 First
Dining Room:
n/a
Living Room:
20x20 First
Family Room:
n/a
Den:
n/a
Bedroom 1:
15x16 First
Bedroom 2:
15x15 Second
Bedroom 3:
12x15 Second
Bedroom 4:
n/a
Room Levels
Basement:
Bath(s) Other, Storage Room, Utility Room, Workshop
Ground:
n/a
Level 1:
1 Bedroom, Bath Main, Bath(s) Other
Level 2:
2 Bedrooms, Bath(s) Other
Level 3:
n/a
Level Other:
n/a
Room Features
Kitchen:
Center Island, Eat-In Kitchen, Separate Dining Area
Dining Room:
Formal Dining Room
Master Bedroom:
1st Floor, Full Bath
Bath:
Stall Shower
Interior Features
Square Foot:
n/a
Year Renovated:
n/a
Basement:
Yes - Full, Unfinished, Walkout
Full Baths:
2
Half Baths:
2
Appliances:
Carbon Monoxide Detector, Dishwasher, Dryer, Kitchen Exhaust Fan, Range/Oven-Electric, Refrigerator, Washer
Flooring:
Carpeting, Tile, Wood
Fireplaces:
No
Fireplace:
n/a
Interior:
Blinds, Carbon Monoxide Detector, Drapes, Fire Extinguisher, Smoke Detector
Exterior Features
Garage Space:
2-Car
Garage:
Detached Garage, Finished Garage, Oversize Garage, See Remarks
Driveway:
2 Car Width, Blacktop
Roof:
Asphalt Shingle
Exterior:
Vinyl Siding
Swimming Pool:
n/a
Pool:
n/a
Utilities
Heating System:
2 Units, Forced Hot Air, Heat Pump, Multi-Zone
Heating Source:
Electric
Cooling:
2 Units, Central Air, Heatpump, Multi-Zone Cooling
Water Heater:
Electric
Water:
Well
Sewer:
Septic
Services:
n/a
Lot Features
Acres:
0.60
Lot Dimensions:
n/a
Lot Features:
Level Lot, Open Lot
School Information
Elementary:
MONROE TWP
Middle:
MONROE TWP
High School:
MONROE TWP
Community Information
County:
Middlesex
Town:
Monroe Twp.
Neighborhood:
n/a
Application Fee:
n/a
Association Fee:
n/a
Fee Includes:
n/a
Amenities:
n/a
Pets:
n/a
Financial Considerations
List Price:
$649,999
Tax Amount:
$8,011
Land Assessment:
$152,000
Build. Assessment:
$133,000
Total Assessment:
$285,000
Tax Rate:
2.65
Tax Year:
2024
Ownership Type:
Fee Simple
Listing Information
MLS ID:
3997428
List Date:
11-12-2025
Days On Market:
95
Listing Broker:
ERA SUBURB REALTY
Listing Agent:
George Hansen





































Request More Information
Shawn and Diane Fox
RE/MAX American Dream
3108 Route 10 West
Denville, NJ 07834
Call: (973) 277-7853
Web: TownsquareVillageLiving.com

