72 Central Ave
New Providence Boro, NJ 07974
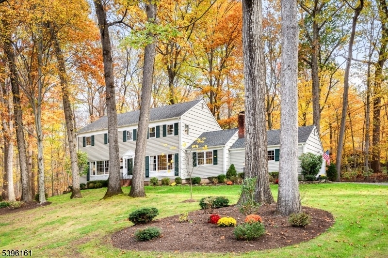
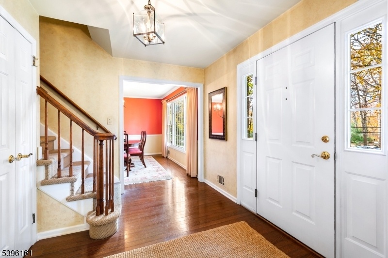
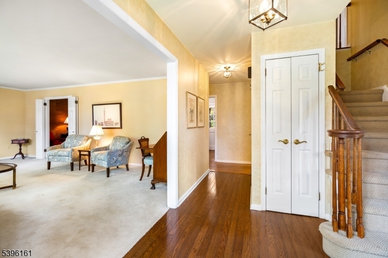
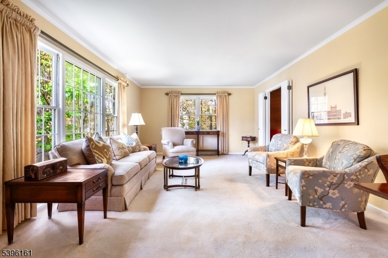
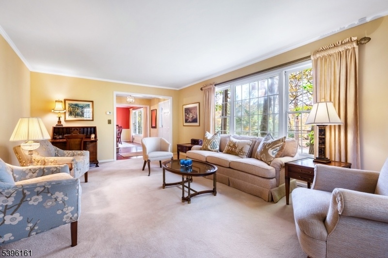
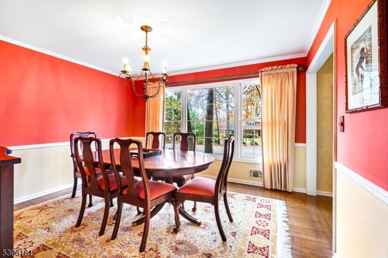
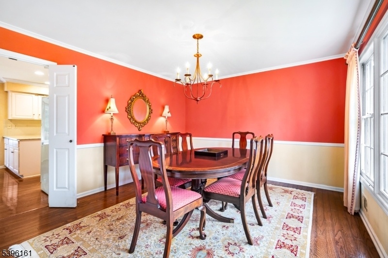
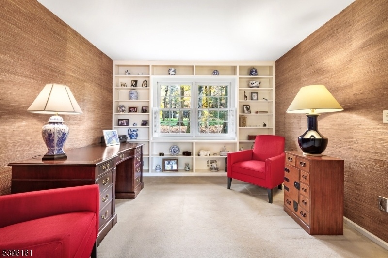
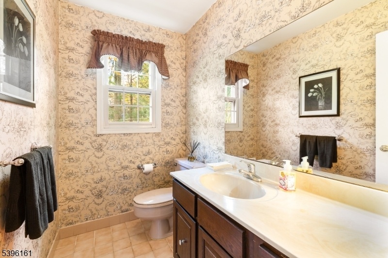
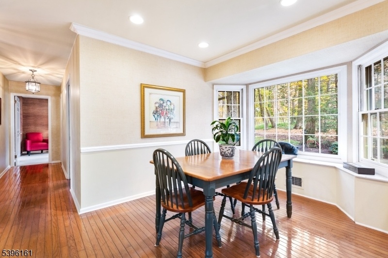
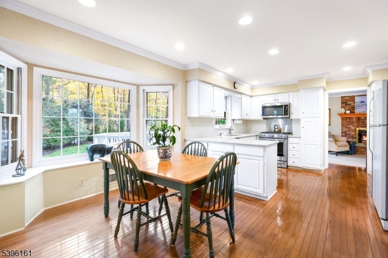
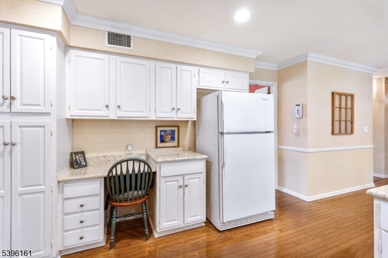
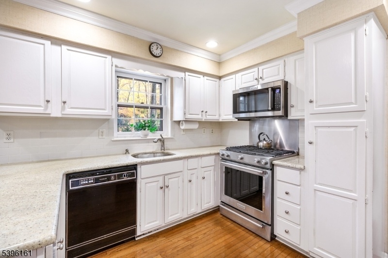
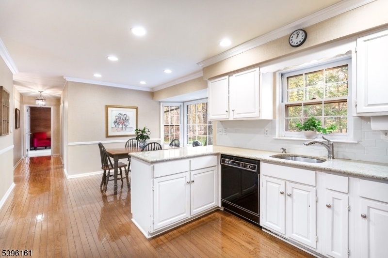
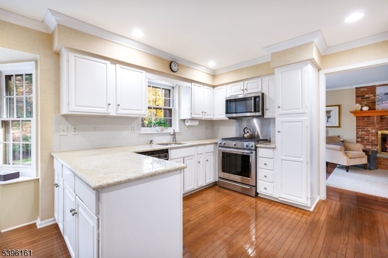
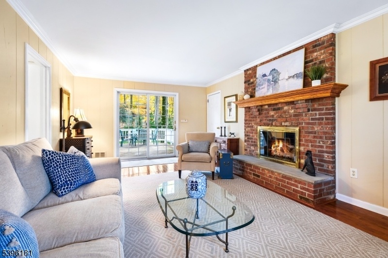
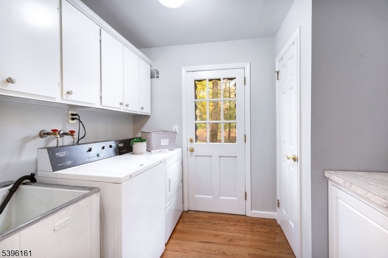
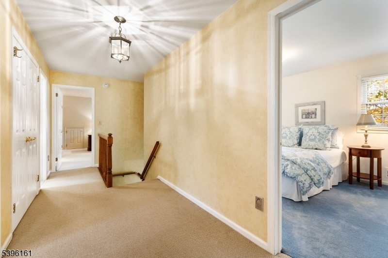
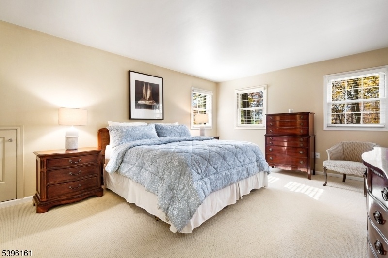
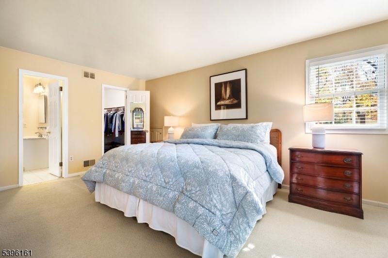
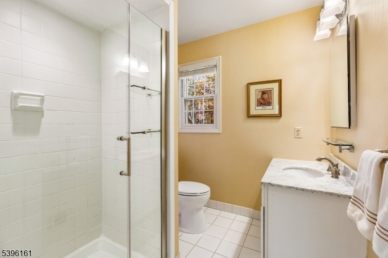
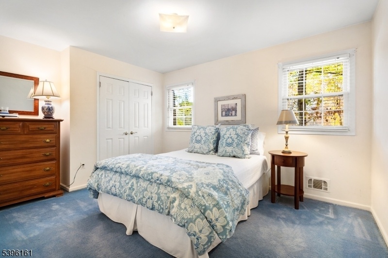
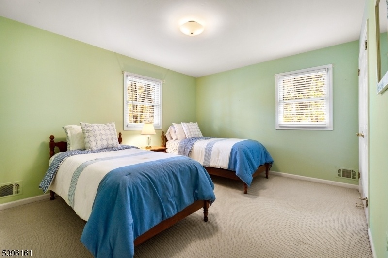
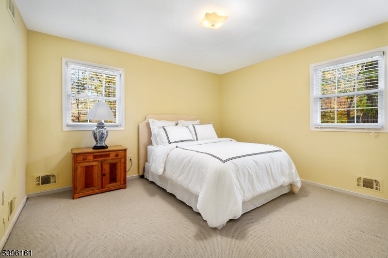
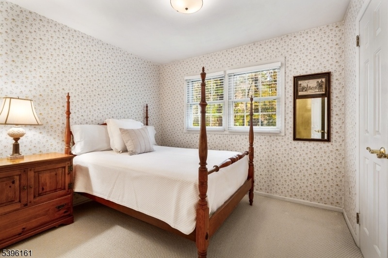
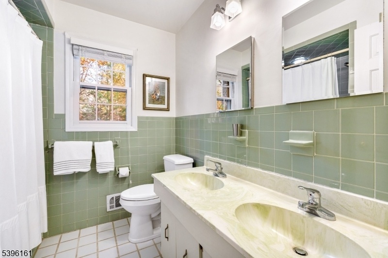
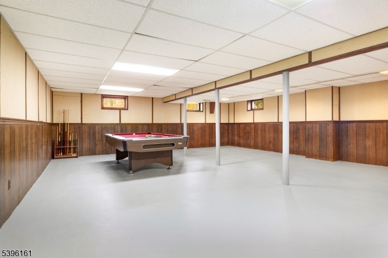
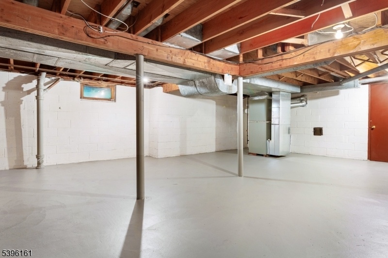
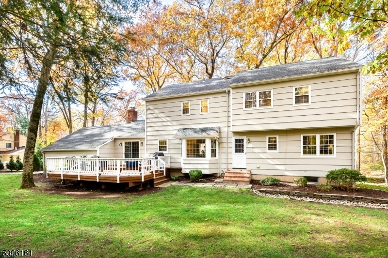
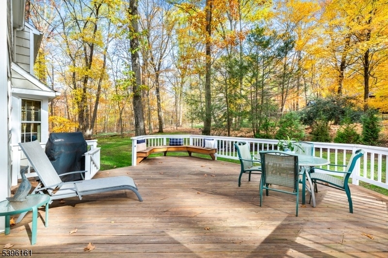
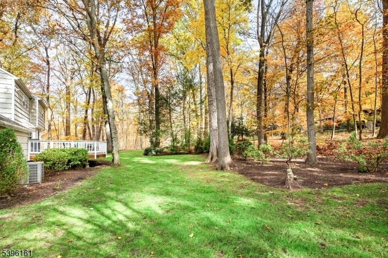
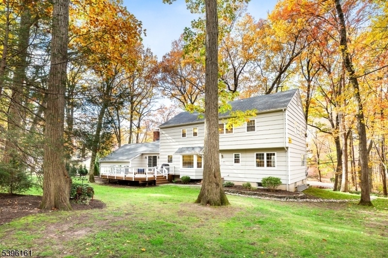
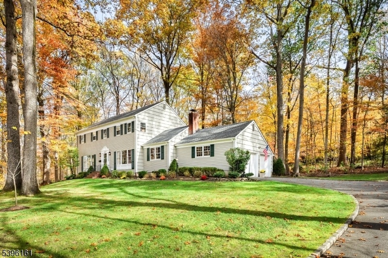
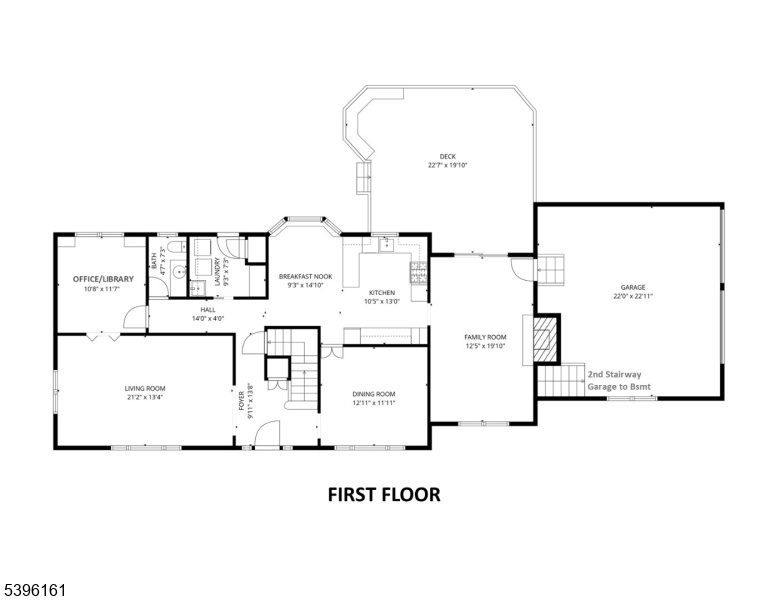
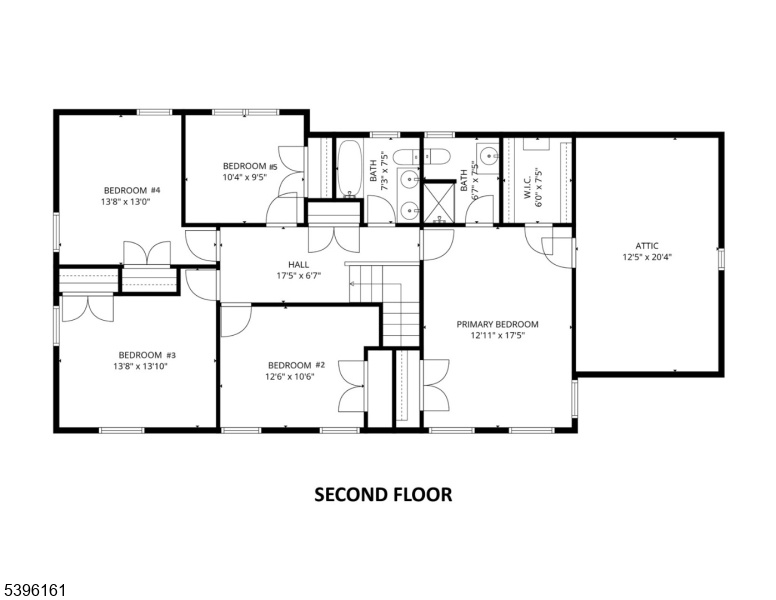
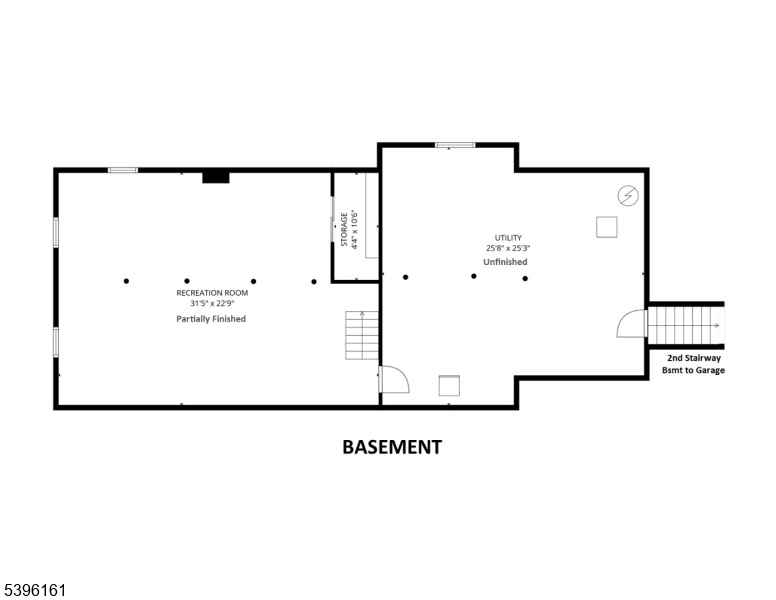
Price: $1,295,000
GSMLS: 3996886Type: Single Family
Style: Colonial
Beds: 5
Baths: 2 Full & 1 Half
Garage: 2-Car
Year Built: 1974
Acres: 0.59
Property Tax: $22,108
Description
Rare Opportunity!!! Fabulous Location In The Tall Oaks Cul-de-sac End Of Central Ave. Convenient Path Through Adjacent Woods To Division Ave & Clearwater Swim Club And Just .6mi Down To The Mid-town Nyc Np Train Station, Hill City Deli, Cleaners, Food Store And Pizza. Fabulous Home: This Custom Center Hall Colonial Has 5 Bedrooms All On The Second Floor Plus An Office/library On The First Floor. Just Off The Kitchen Is The Family Room With Wood Burning Brick Fireplace And View With Glass Door Access To A Large Deck And Your Amazing .586 Acre Yard. Kitchen And Dining Area Bay Window Has Same Serene View. The Laundry Room/mudroom Has An Outside Entrance And There Is A Powder Room Also Conveniently Located On The First Floor. The Oversized 2-car Garage Has An Entrance Into The Family Room And Also Stairs Down To The Basement. Perfect Access For Basement Playdates And For Storing Sports Equipment, Golf Clubs, Or Off-season Deck Furniture. Wood Flooring In Foyer, Dining Room, Kitchen, Hallway And Family Room; Carpet In Other Rooms. Crown Molding, Built-in Bookcases, Brick Fireplace, Recessed Lighting, Large Picture And Bay Windows. Top Rated Np Schools, Salt Brook Elementary School (buyer To Confirm With School District). Amazing Street Appeal In A Sought-out Neighborhood. You Do Not Want To Miss This One!
Rooms Sizes
Kitchen:
20x14 First
Dining Room:
13x12 First
Living Room:
21x13 First
Family Room:
12x20 First
Den:
11x12 First
Bedroom 1:
13x17 Second
Bedroom 2:
13x11 Second
Bedroom 3:
14x14 Second
Bedroom 4:
14x13 Second
Room Levels
Basement:
InsdEntr,RecRoom,SeeRem,Storage,Utility
Ground:
n/a
Level 1:
DiningRm,FamilyRm,Foyer,GarEnter,Kitchen,Laundry,Library,LivingRm,Office,OutEntrn,PowderRm
Level 2:
4+Bedrms,Attic,BathMain,BathOthr,SeeRem
Level 3:
n/a
Level Other:
n/a
Room Features
Kitchen:
Eat-In Kitchen, Separate Dining Area
Dining Room:
Formal Dining Room
Master Bedroom:
Full Bath, Walk-In Closet
Bath:
Stall Shower And Tub
Interior Features
Square Foot:
n/a
Year Renovated:
n/a
Basement:
Yes - Finished-Partially, Full, Walkout
Full Baths:
2
Half Baths:
1
Appliances:
Dishwasher, Dryer, Kitchen Exhaust Fan, Microwave Oven, Range/Oven-Gas, Refrigerator, Sump Pump, Washer
Flooring:
Carpeting, Tile, Wood
Fireplaces:
1
Fireplace:
Family Room, Wood Burning
Interior:
Blinds, Walk-In Closet
Exterior Features
Garage Space:
2-Car
Garage:
Attached,DoorOpnr,InEntrnc,Oversize,SeeRem
Driveway:
1 Car Width, Additional Parking, Blacktop
Roof:
Asphalt Shingle
Exterior:
Wood Shingle
Swimming Pool:
n/a
Pool:
n/a
Utilities
Heating System:
Forced Hot Air
Heating Source:
Gas-Natural
Cooling:
Central Air
Water Heater:
Gas
Water:
Public Water
Sewer:
Public Sewer
Services:
Cable TV Available, Fiber Optic Available, Garbage Included
Lot Features
Acres:
0.59
Lot Dimensions:
n/a
Lot Features:
Backs to Park Land, Cul-De-Sac
School Information
Elementary:
Salt Brook
Middle:
New ProvMS
High School:
New ProvHS
Community Information
County:
Union
Town:
New Providence Boro
Neighborhood:
Tall Oaks
Application Fee:
n/a
Association Fee:
n/a
Fee Includes:
n/a
Amenities:
n/a
Pets:
n/a
Financial Considerations
List Price:
$1,295,000
Tax Amount:
$22,108
Land Assessment:
$185,500
Build. Assessment:
$242,800
Total Assessment:
$428,300
Tax Rate:
5.16
Tax Year:
2024
Ownership Type:
Fee Simple
Listing Information
MLS ID:
3996886
List Date:
11-07-2025
Days On Market:
0
Listing Broker:
COLDWELL BANKER REALTY
Listing Agent:
Lori Dahl




































Request More Information
Shawn and Diane Fox
RE/MAX American Dream
3108 Route 10 West
Denville, NJ 07834
Call: (973) 277-7853
Web: TownsquareVillageLiving.com

