741 Brookside Rd
Rahway City, NJ 07065
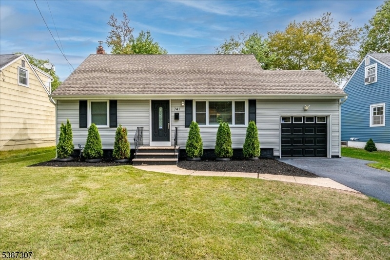
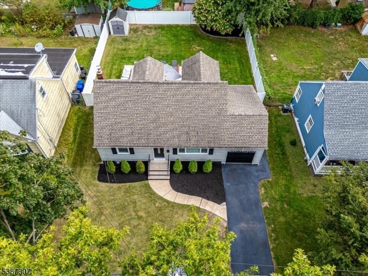
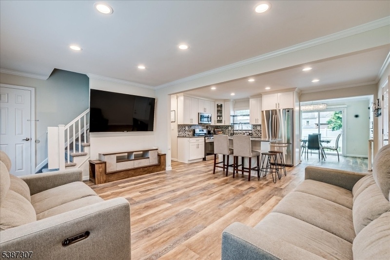
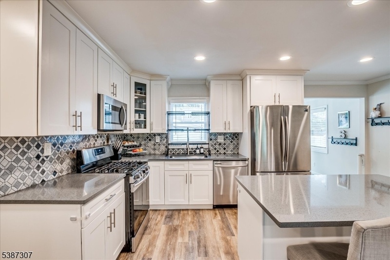
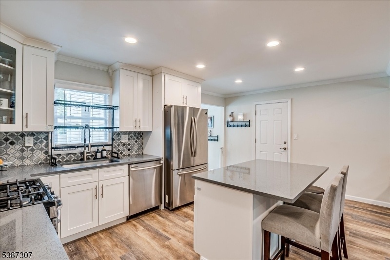
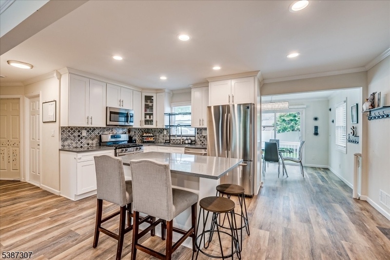
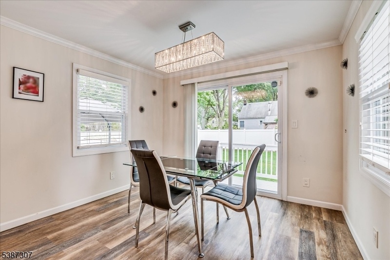
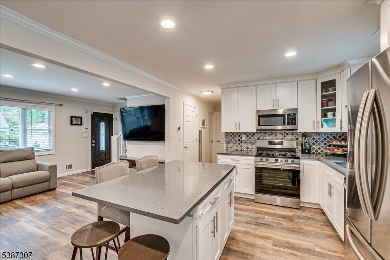
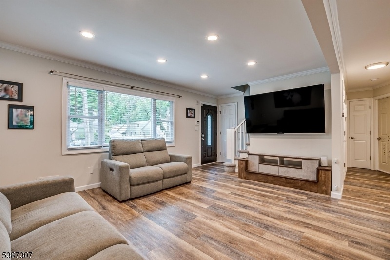
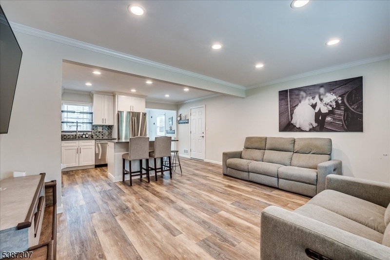
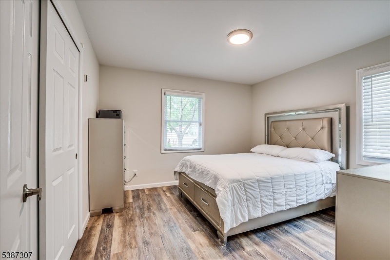
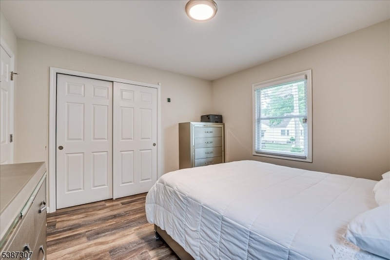
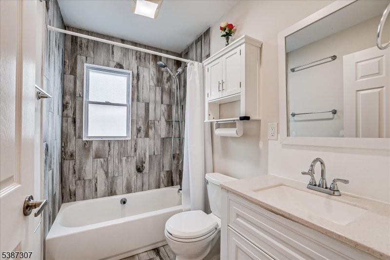
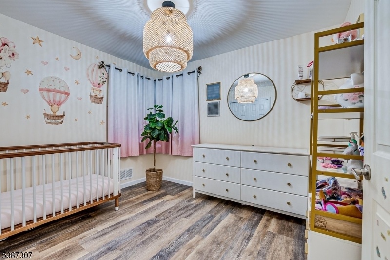
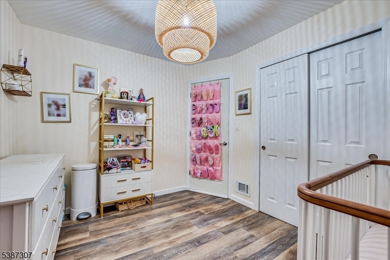
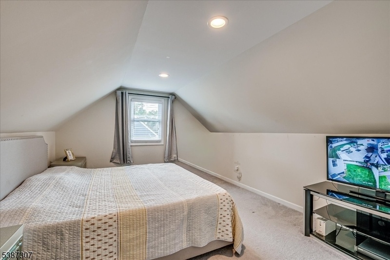
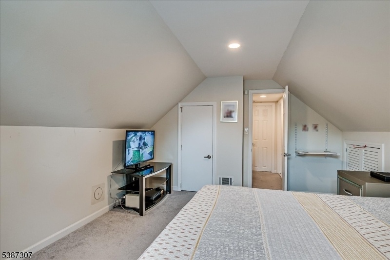
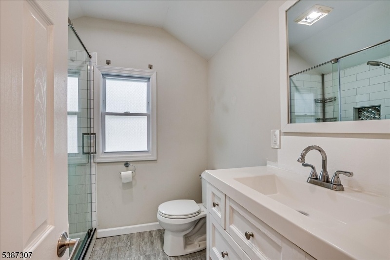
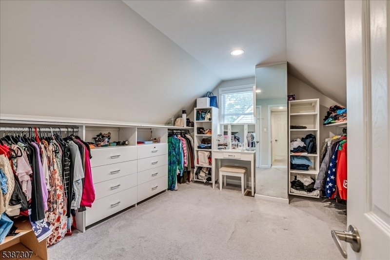
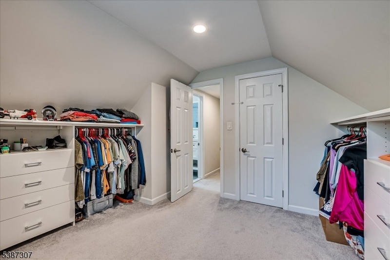
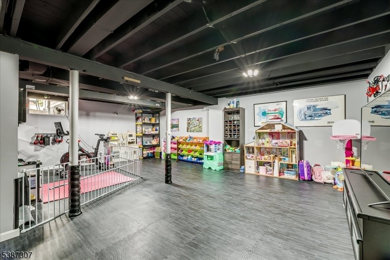
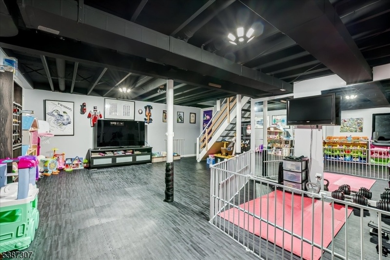
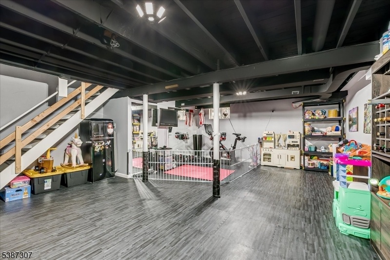
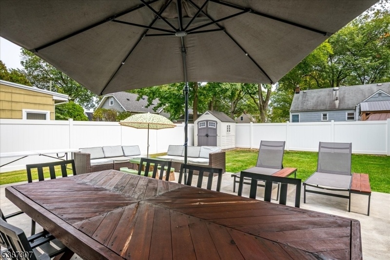
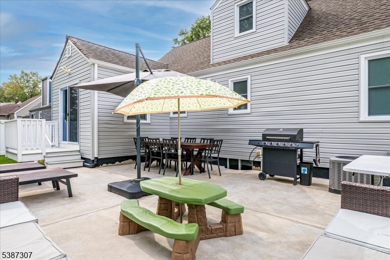
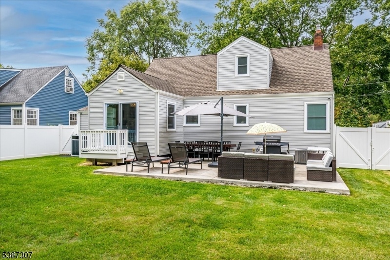
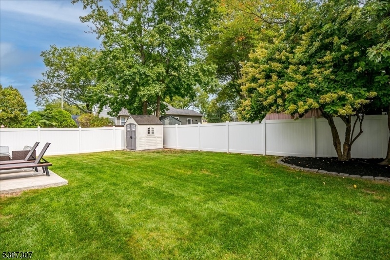
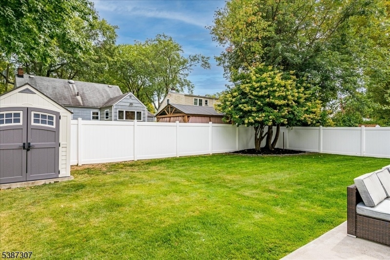
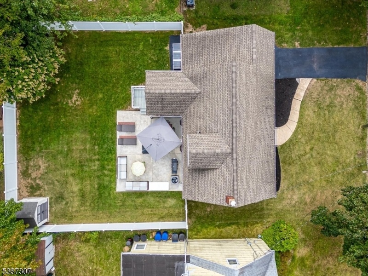
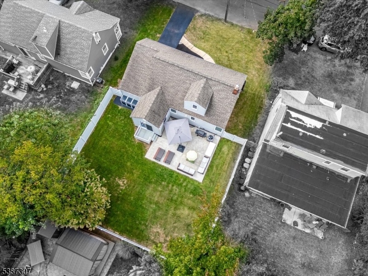
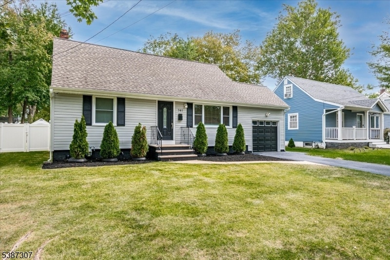
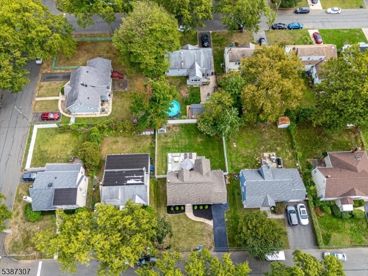
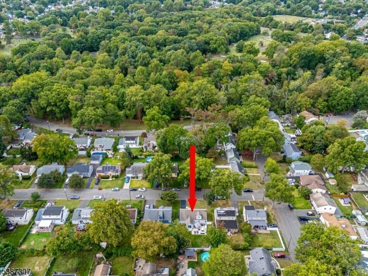
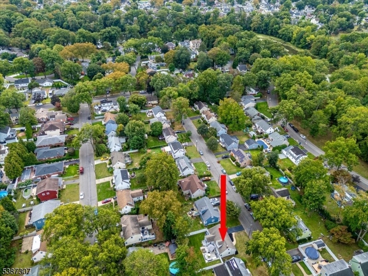
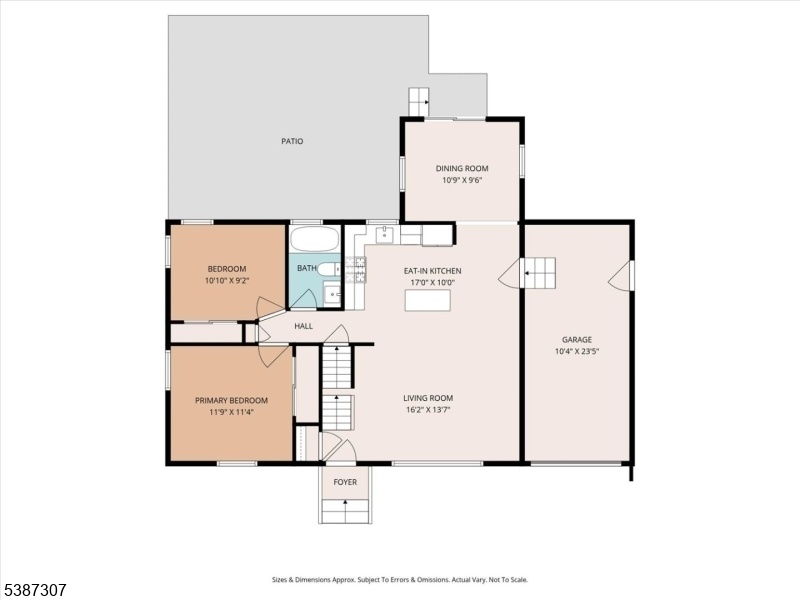
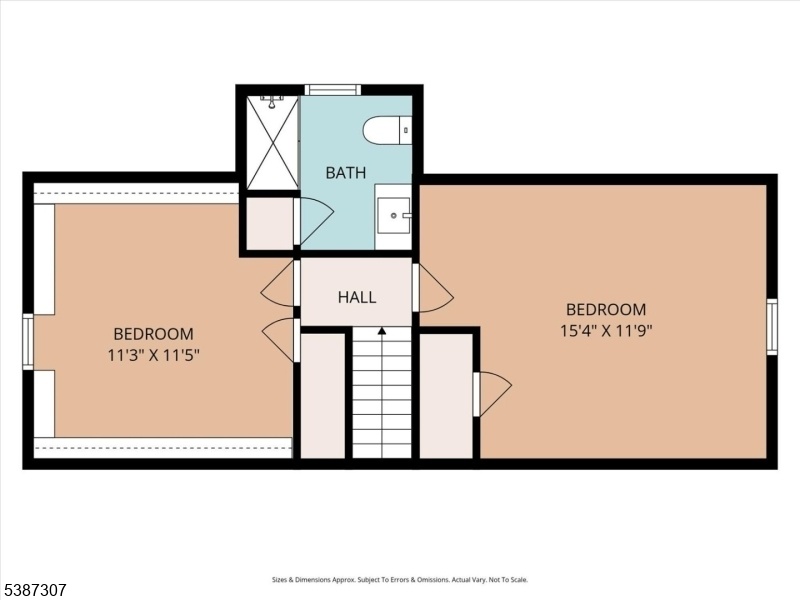
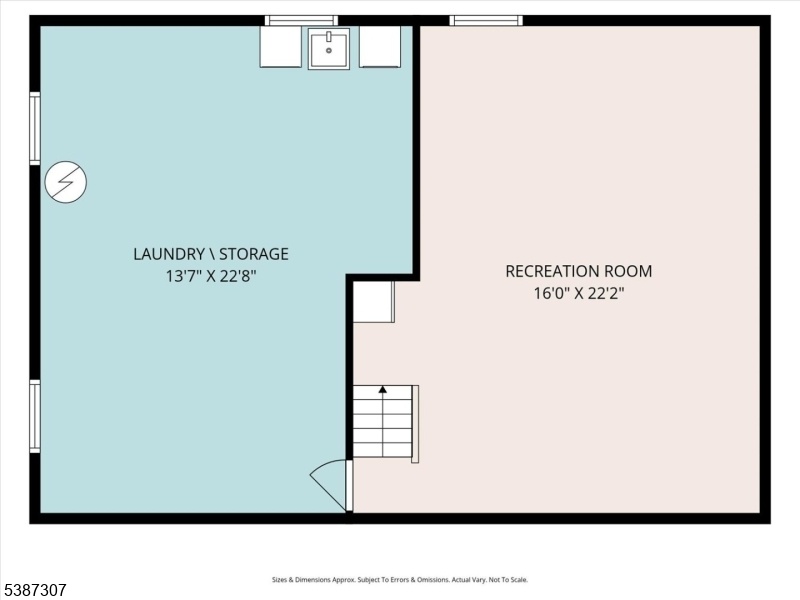
Price: $619,900
GSMLS: 3996880Type: Single Family
Style: Cape Cod
Beds: 4
Baths: 2 Full
Garage: 1-Car
Year Built: 1952
Acres: 0.10
Property Tax: $11,574
Description
Beautifully Renovated From Top To Bottom, This Turn-key Gem With Exquisite Curb Appeal Shines In Rahway's Sought-after Milton Lake Neighborhood, Just Steps From The Clark Border. The Inviting Open Layout Features A Bright Living Area Flowing Into A Quartz Kitchen With Center Island, Stainless Steel Appliances, Tile Backsplash & White Shaker Cabinetry, Plus A Dining Room With Sliders To The Spacious Vinyl-fenced Backyard. Two Bedrooms & A Full Bath Complete The 1st Level. Upstairs, The Owner's Suite Offers A Full Bath & An Adjoining 4th Bedroom, Currently Customized As A Walk-in Closet With Built-ins Easily Convertible Back To A Bedroom For Added Versatility. This Private Upper-level Design Enhances Comfort & Convenience. Both Bathrooms Showcase Modern Tilework & Fixtures. The Finished Basement Provides Bonus Living Space For A Playroom, Gym, Or Home Office, With Extra Storage. Outside, Enjoy A Fenced Yard With A Large Patio & Shed, Ideal For Entertaining. Added Peace Of Mind Comes With 360 Camera Coverage, A 24/7 Security System, Electronic Front Door & Motion Floodlights. The Manicured Landscaping Completes The Picture. Just 0.3 Mi To Milton Lake Park & Minutes To Downtown Rahway, This Home Offers Quick Access To Nj Transit's Rahway Direct Line To Nyc (1.8 Mi), Clark Shopping Centers Including Whole Foods, Shoprite & Target To Name A Few (2 Mi), Madison Elementary (0.4 Mi), & Rwj Hospital (0.5 Mi). A Polished Blend Of Convenience & Style. This Home Impresses On Every Level.
Rooms Sizes
Kitchen:
17x10 First
Dining Room:
11x10 First
Living Room:
16x12 First
Family Room:
n/a
Den:
n/a
Bedroom 1:
15x12 Second
Bedroom 2:
12x11 First
Bedroom 3:
11x11 Second
Bedroom 4:
11x9 First
Room Levels
Basement:
Laundry Room, Rec Room, Storage Room, Utility Room
Ground:
n/a
Level 1:
2 Bedrooms, Bath Main, Dining Room, Kitchen, Living Room
Level 2:
2 Bedrooms, Bath(s) Other
Level 3:
n/a
Level Other:
n/a
Room Features
Kitchen:
Center Island, Eat-In Kitchen, Separate Dining Area
Dining Room:
Formal Dining Room
Master Bedroom:
n/a
Bath:
n/a
Interior Features
Square Foot:
n/a
Year Renovated:
2019
Basement:
Yes - Finished-Partially
Full Baths:
2
Half Baths:
0
Appliances:
Dishwasher, Dryer, Microwave Oven, Range/Oven-Gas, Refrigerator, Washer
Flooring:
Carpeting, Laminate, See Remarks
Fireplaces:
No
Fireplace:
n/a
Interior:
n/a
Exterior Features
Garage Space:
1-Car
Garage:
Attached Garage
Driveway:
Blacktop
Roof:
Asphalt Shingle
Exterior:
Vinyl Siding
Swimming Pool:
n/a
Pool:
n/a
Utilities
Heating System:
Forced Hot Air
Heating Source:
Gas-Natural
Cooling:
Central Air
Water Heater:
Gas
Water:
Public Water
Sewer:
Public Sewer
Services:
Garbage Included
Lot Features
Acres:
0.10
Lot Dimensions:
60X100
Lot Features:
Level Lot
School Information
Elementary:
Madison
Middle:
Rahway MS
High School:
Rahway HS
Community Information
County:
Union
Town:
Rahway City
Neighborhood:
Milton Lake
Application Fee:
n/a
Association Fee:
n/a
Fee Includes:
n/a
Amenities:
n/a
Pets:
n/a
Financial Considerations
List Price:
$619,900
Tax Amount:
$11,574
Land Assessment:
$70,200
Build. Assessment:
$86,100
Total Assessment:
$156,300
Tax Rate:
7.41
Tax Year:
2024
Ownership Type:
Fee Simple
Listing Information
MLS ID:
3996880
List Date:
11-07-2025
Days On Market:
0
Listing Broker:
BHHS FOX & ROACH
Listing Agent:





































Request More Information
Shawn and Diane Fox
RE/MAX American Dream
3108 Route 10 West
Denville, NJ 07834
Call: (973) 277-7853
Web: TownsquareVillageLiving.com

