1066 Allenwood Dr
Plainfield City, NJ 07060

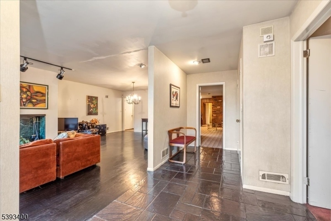
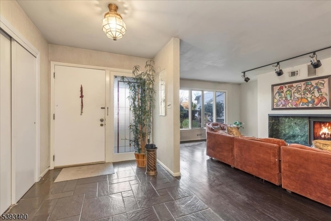
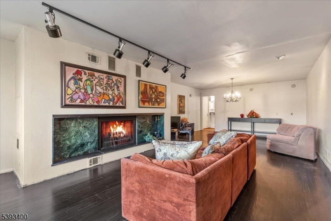
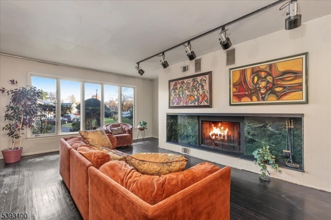
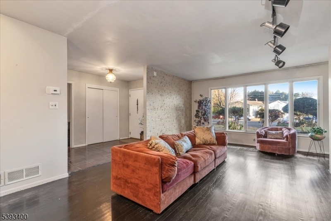
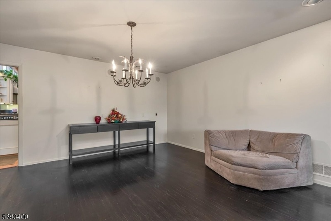
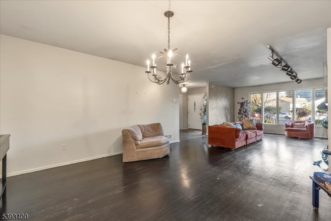
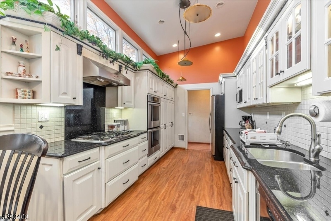
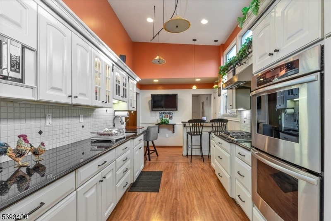
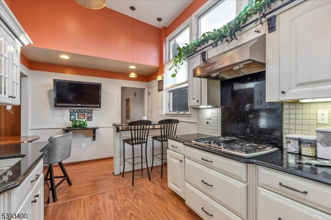
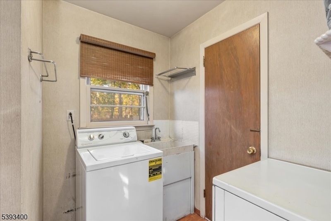
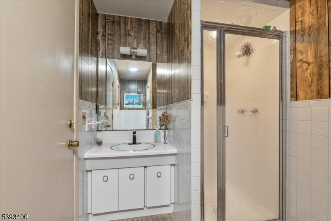
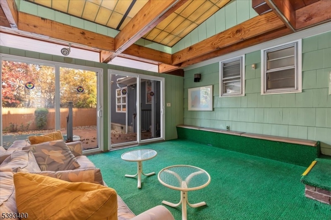
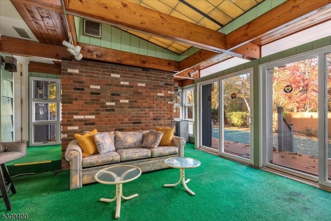
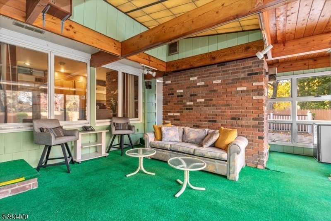
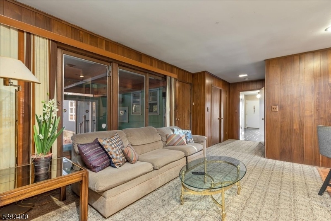
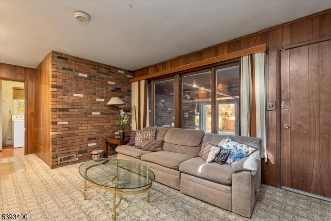
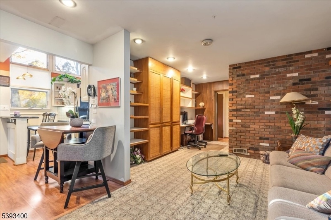
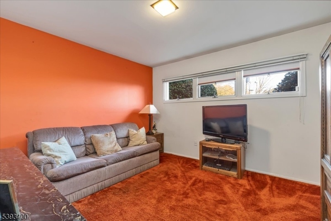
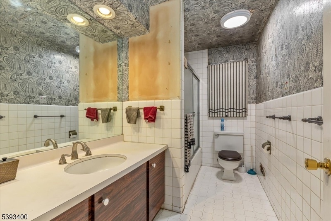
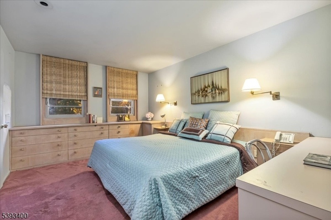
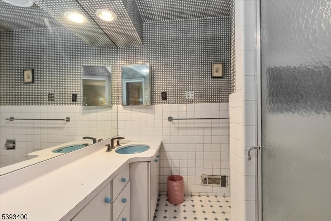
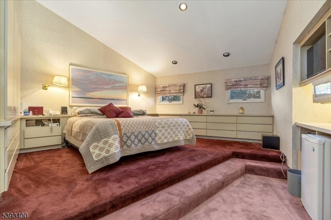
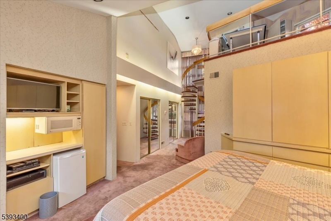
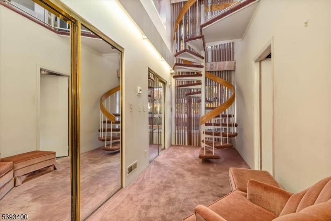
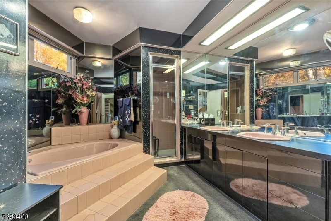
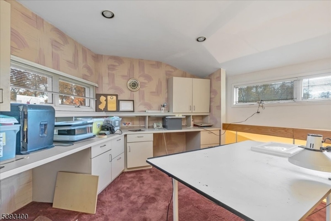
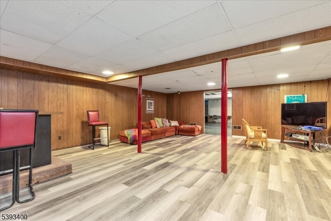
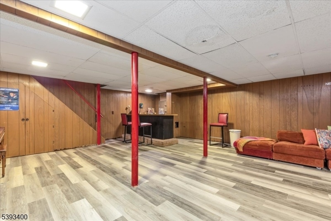
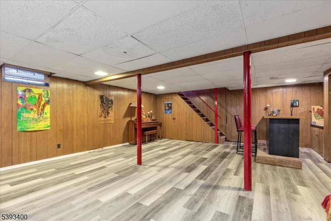
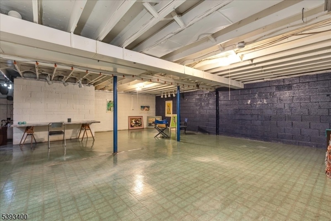
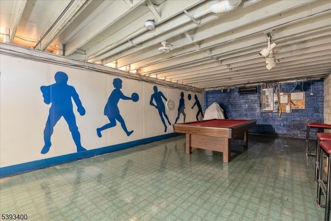
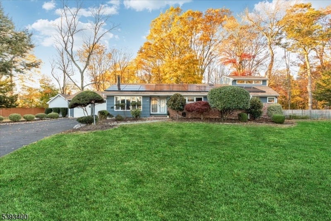
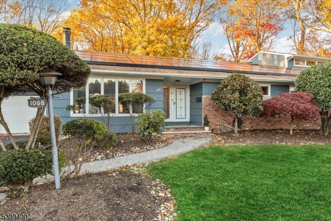
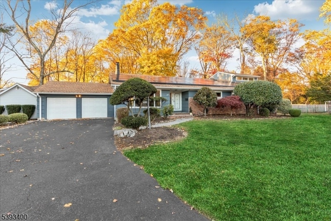
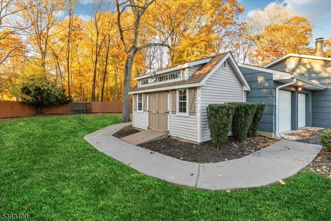
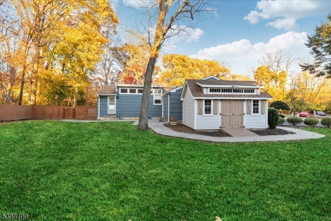
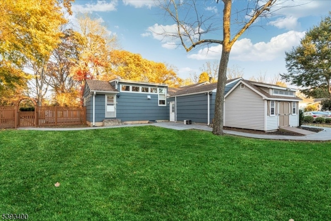
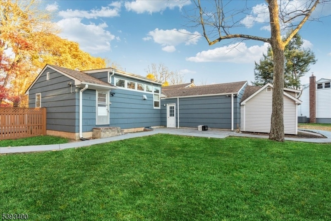
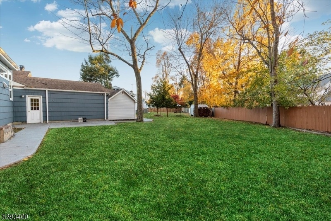
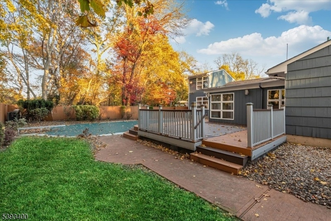
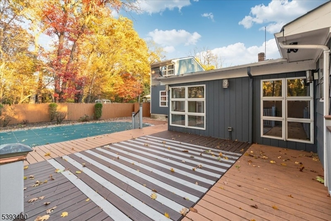
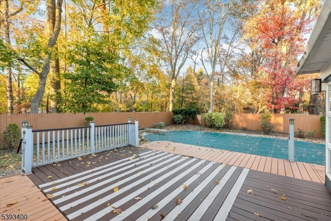
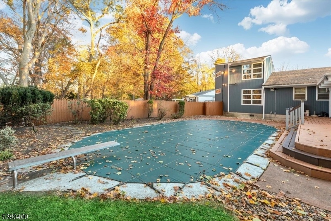
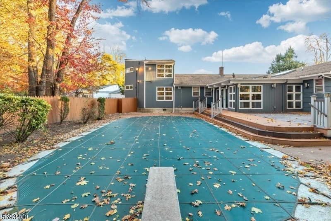
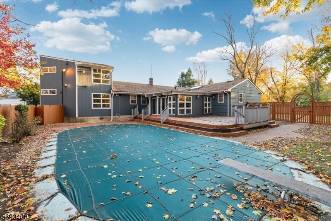
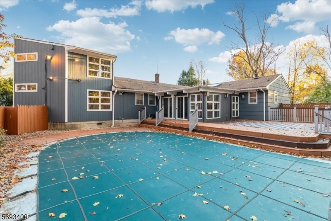
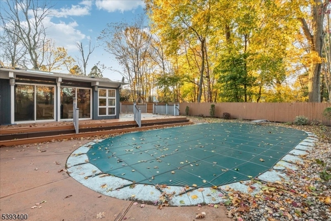
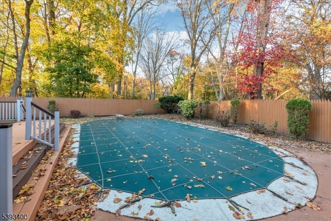
Price: $649,000
GSMLS: 3996798Type: Single Family
Style: Expanded Ranch
Beds: 4
Baths: 4 Full & 1 Half
Garage: 2-Car
Year Built: 1961
Acres: 0.00
Property Tax: $16,590
Description
A Mid-century Modern Treasure In One Of Plainfield's Finest Neighborhoods. Located In One Of Plainfield's Most Desirable Enclaves, This Mid-century Modern Gem Sits Gracefully At The Center Of A Quiet Cul-de-sac, Just Steps From The Beloved Cedarbrook Park And Pond. This Spacious Home Features Four Bedrooms, Four Full Baths, And A Powder Room Located In The Finished Area Of The Basement. The Formal Living And Dining Room Combination With Fireplace Creates A Warm, Inviting Atmosphere For Entertaining Or Relaxing Evenings. A Gracious Entry Hall With Two Large Coat Closets Leads To A Den And Sunlit Kitchen With Skylights, Filling The Home With Natural Light. Conveniently Positioned Just Off The Kitchen Are The Laundry Area And Pantry Closet, Connecting To A Full Bath And Changing Rooms That Open To The Enclosed Porch Perfect For Poolside Gatherings. The Cozy Den Adjacent To The Kitchen And The Loft Off The Primary Suite Add Comfort, Character, And Versatility. Downstairs, Enjoy A Spacious Recreation Room And Exceptional Storage Throughout. Outside, An In-ground Swimming Pool With Diving Board, Beautiful Yard, Two-car Garage With Remotes, And Newer Storage Shed Make This Home Both Functional And Fun. A True Plainfield Treasure, Blending Timeless Design, Modern Convenience, And An Exceptional Location.
Rooms Sizes
Kitchen:
21x9 First
Dining Room:
31x15 First
Living Room:
31x15 First
Family Room:
n/a
Den:
21x13 First
Bedroom 1:
17x16 First
Bedroom 2:
15x11 First
Bedroom 3:
13x12 First
Bedroom 4:
12x12 First
Room Levels
Basement:
GameRoom,PowderRm,RecRoom,Storage,Utility
Ground:
n/a
Level 1:
4+Bedrms,BathMain,BathOthr,Den,Foyer,GarEnter,Kitchen,Laundry,LivDinRm,Sunroom
Level 2:
Loft, Office
Level 3:
n/a
Level Other:
n/a
Room Features
Kitchen:
Eat-In Kitchen
Dining Room:
Living/Dining Combo
Master Bedroom:
1st Floor, Full Bath, Walk-In Closet
Bath:
Stall Shower, Tub Only
Interior Features
Square Foot:
3,149
Year Renovated:
n/a
Basement:
Yes - Finished-Partially, Full
Full Baths:
4
Half Baths:
1
Appliances:
Cooktop - Gas, Dishwasher, Dryer, Refrigerator, Washer
Flooring:
Carpeting, Wood
Fireplaces:
1
Fireplace:
Living Room, Wood Burning
Interior:
Bar-Wet, Carbon Monoxide Detector, Fire Extinguisher, High Ceilings, Intercom, Security System, Smoke Detector
Exterior Features
Garage Space:
2-Car
Garage:
Attached Garage
Driveway:
2 Car Width, Blacktop
Roof:
Asphalt Shingle
Exterior:
Stucco
Swimming Pool:
Yes
Pool:
In-Ground Pool
Utilities
Heating System:
Forced Hot Air
Heating Source:
Gas-Natural
Cooling:
Central Air
Water Heater:
Gas
Water:
Public Water
Sewer:
Public Sewer
Services:
n/a
Lot Features
Acres:
0.00
Lot Dimensions:
50X140.60 IRR
Lot Features:
Cul-De-Sac, Level Lot
School Information
Elementary:
n/a
Middle:
n/a
High School:
n/a
Community Information
County:
Union
Town:
Plainfield City
Neighborhood:
n/a
Application Fee:
n/a
Association Fee:
n/a
Fee Includes:
n/a
Amenities:
n/a
Pets:
n/a
Financial Considerations
List Price:
$649,000
Tax Amount:
$16,590
Land Assessment:
$62,600
Build. Assessment:
$127,400
Total Assessment:
$190,000
Tax Rate:
8.73
Tax Year:
2024
Ownership Type:
Fee Simple
Listing Information
MLS ID:
3996798
List Date:
11-07-2025
Days On Market:
0
Listing Broker:
KELLER WILLIAMS ELITE REALTORS
Listing Agent:


















































Request More Information
Shawn and Diane Fox
RE/MAX American Dream
3108 Route 10 West
Denville, NJ 07834
Call: (973) 277-7853
Web: TownsquareVillageLiving.com

