66 Paterson Ave
Newton Town, NJ 07860
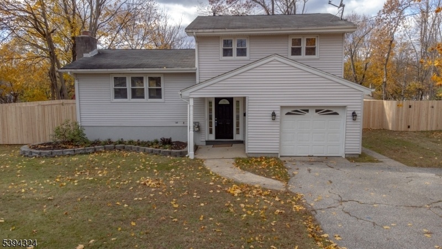
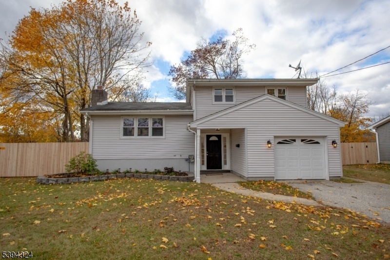
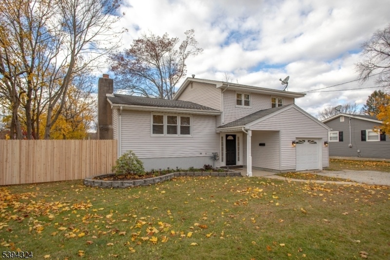
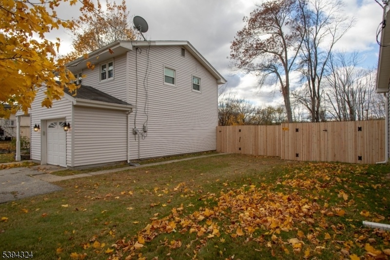
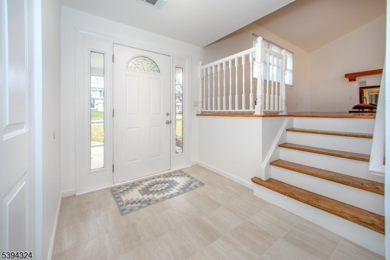
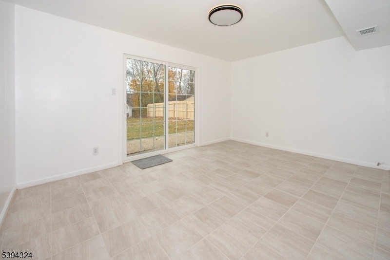
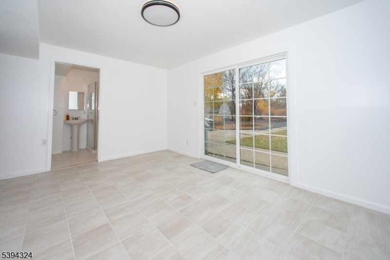
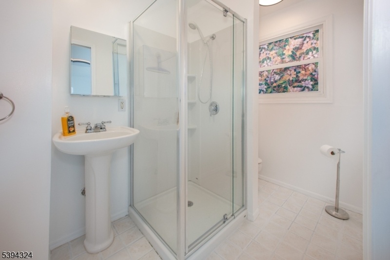
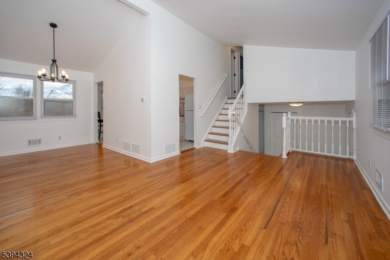
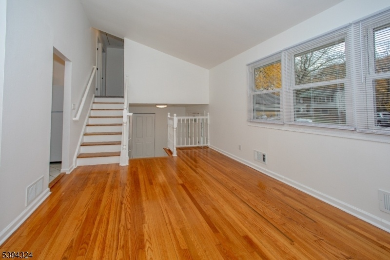
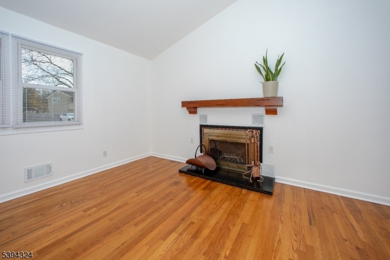
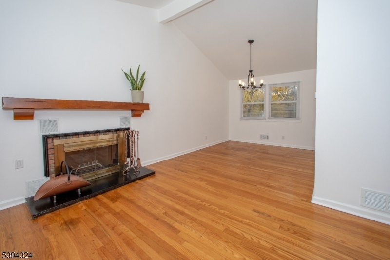
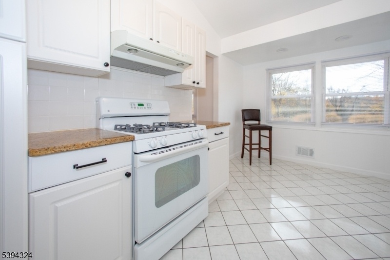
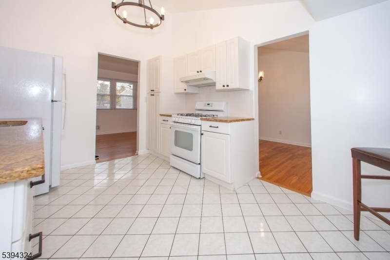
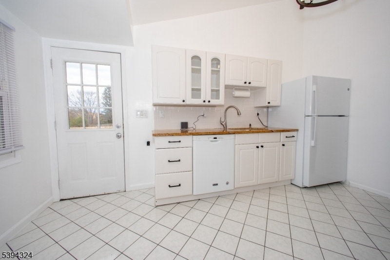
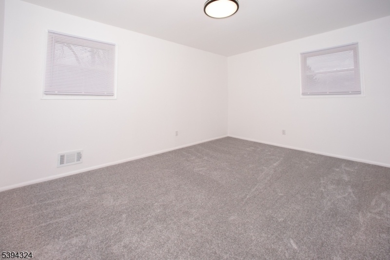
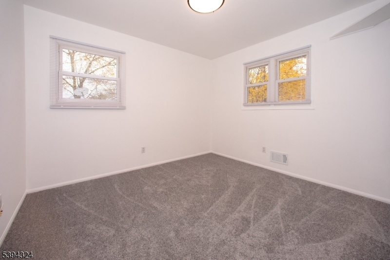
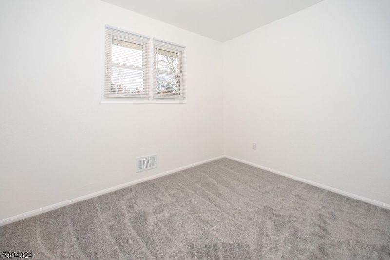
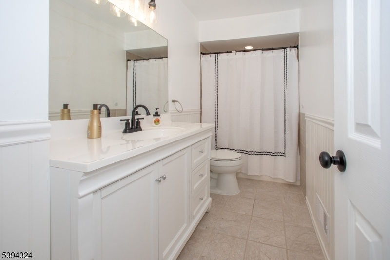
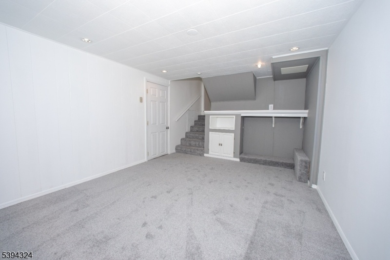
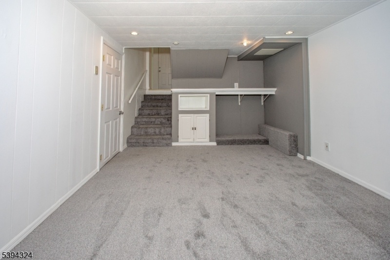
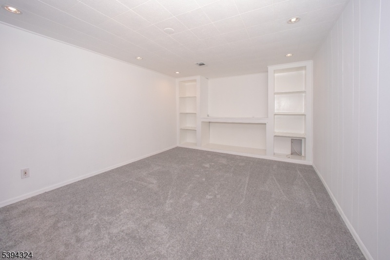
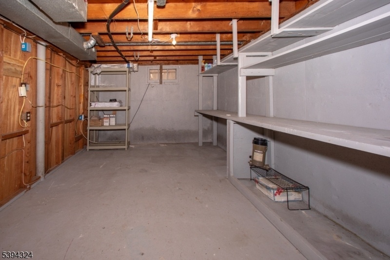
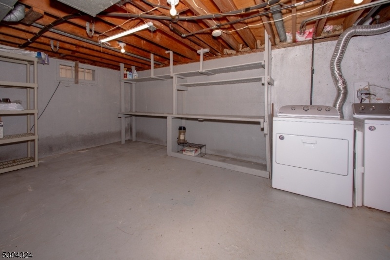
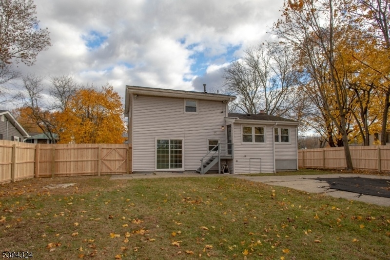
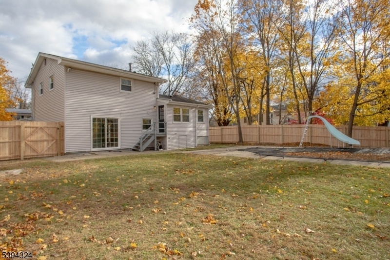
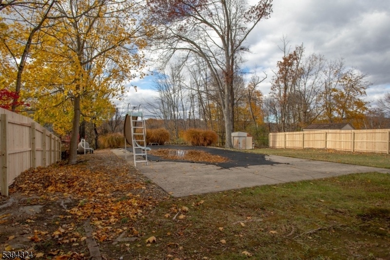
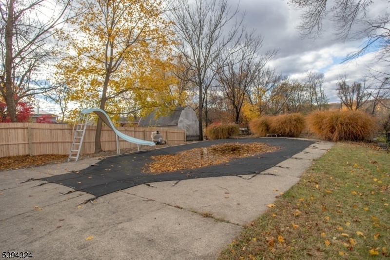
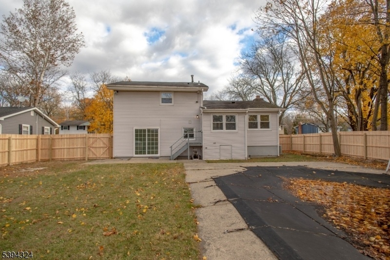
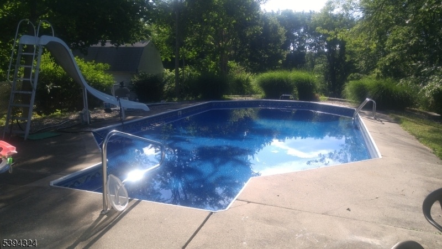
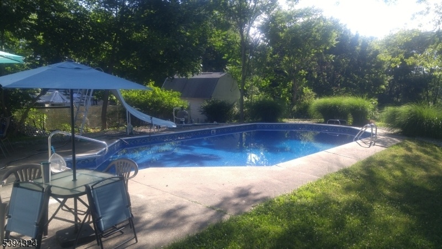
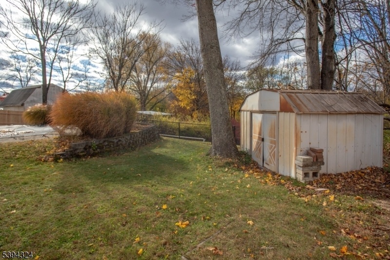
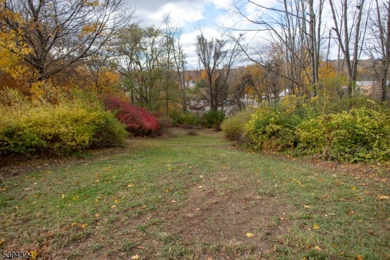
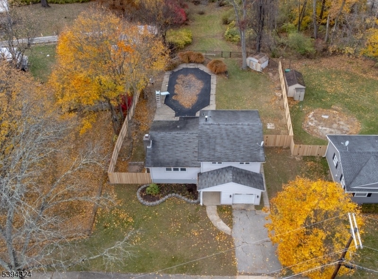

Price: $459,900
GSMLS: 3996731Type: Single Family
Style: Split Level
Beds: 3
Baths: 2 Full
Garage: 1-Car
Year Built: 1963
Acres: 0.61
Property Tax: $10,733
Description
This Meticulously Maintained Split Level Home Is Just A Few Short Blocks From The Elementary School In One Of Newtons Most Desirable Neighborhood. This Spotless 3-bedroom, 2-full Bath Home Offers All The Comforts Wanted In A Home. Many Updates Include, Updated Kitchen And Baths, New Carpet Throughout, New Tile Floor, New Sliders To The Backyard, Freshly Painted Throughout And Brand New Privacy Fence. Home Offers 4 Levels Of Living. Walk Into An Inviting Entryway Which Leads To Large Family Room With Brand New Tile Flooring And Sliders That Lead To The Backyard. A Full Bath And Garage Access Complete This Level. The Basement Level Offers A Cozy Family/gaming Room Complete With New Carpeting, And An Oversized Laundry Room. The Main Level Offers A Spacious Living Room With Beautiful Hard Wood Flooring, Wood Burning Fireplace, Ample Sized Dining Room Along With An Updated Kitchen. Three Good Sized Bedrooms With Brand New Carpeting And Another Full Bath Complete The Upper Level. Did I Mention The In-ground Pool And Level Backyard With New Fencing Waiting To Make Years Of Memories! All On An Oversized Lot!! This House Offers So So Much!!! All You Have To Do Is Unpack! Come See For Yourself.
Rooms Sizes
Kitchen:
14x9 First
Dining Room:
11x9 First
Living Room:
17x11 First
Family Room:
14x11 Ground
Den:
n/a
Bedroom 1:
15x11 Second
Bedroom 2:
11x10 Second
Bedroom 3:
10x8 Second
Bedroom 4:
n/a
Room Levels
Basement:
Laundry Room, Rec Room
Ground:
BathMain,Vestibul,FamilyRm,GarEnter,Walkout
Level 1:
Dining Room, Kitchen, Living Room
Level 2:
3 Bedrooms, Bath Main
Level 3:
n/a
Level Other:
n/a
Room Features
Kitchen:
Eat-In Kitchen
Dining Room:
n/a
Master Bedroom:
n/a
Bath:
n/a
Interior Features
Square Foot:
n/a
Year Renovated:
2017
Basement:
Yes - Finished-Partially
Full Baths:
2
Half Baths:
0
Appliances:
Carbon Monoxide Detector, Dishwasher, Dryer, Kitchen Exhaust Fan, Range/Oven-Gas, Refrigerator, Washer
Flooring:
Carpeting, Tile, Wood
Fireplaces:
1
Fireplace:
Wood Burning
Interior:
CODetect,CeilCath,FireExtg,SmokeDet,SoakTub,StallTub
Exterior Features
Garage Space:
1-Car
Garage:
Attached Garage
Driveway:
2 Car Width, Blacktop
Roof:
Asphalt Shingle
Exterior:
Vinyl Siding
Swimming Pool:
Yes
Pool:
In-Ground Pool, Liner
Utilities
Heating System:
1 Unit, Forced Hot Air
Heating Source:
Gas-Natural
Cooling:
Central Air
Water Heater:
n/a
Water:
Public Water, Water Charge Extra
Sewer:
Public Sewer
Services:
n/a
Lot Features
Acres:
0.61
Lot Dimensions:
n/a
Lot Features:
n/a
School Information
Elementary:
MERRIAM AV
Middle:
HALSTED ST
High School:
NEWTON
Community Information
County:
Sussex
Town:
Newton Town
Neighborhood:
n/a
Application Fee:
n/a
Association Fee:
n/a
Fee Includes:
n/a
Amenities:
Pool-Outdoor
Pets:
n/a
Financial Considerations
List Price:
$459,900
Tax Amount:
$10,733
Land Assessment:
$126,600
Build. Assessment:
$317,000
Total Assessment:
$443,600
Tax Rate:
2.73
Tax Year:
2024
Ownership Type:
Fee Simple
Listing Information
MLS ID:
3996731
List Date:
11-07-2025
Days On Market:
0
Listing Broker:
KISTLE REALTY, LLC.
Listing Agent:



































Request More Information
Shawn and Diane Fox
RE/MAX American Dream
3108 Route 10 West
Denville, NJ 07834
Call: (973) 277-7853
Web: TownsquareVillageLiving.com

