11 Madaline Dr
Edison Twp, NJ 08820
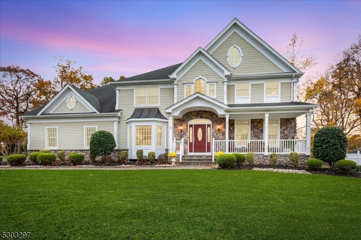
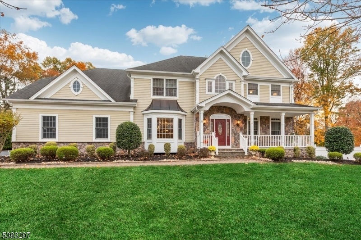
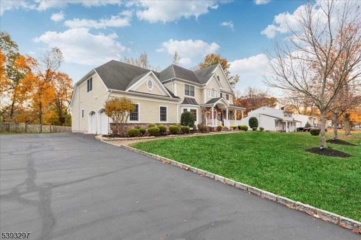
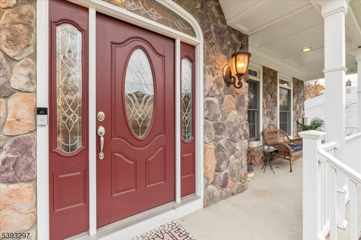
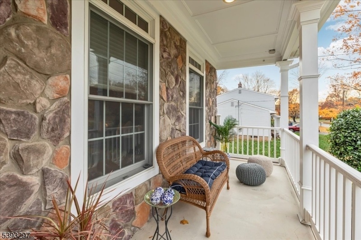
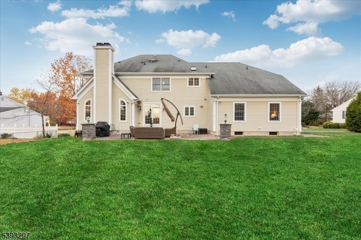
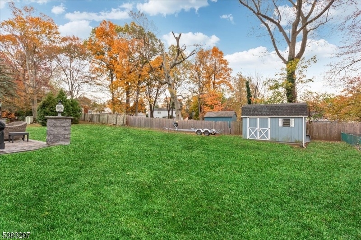
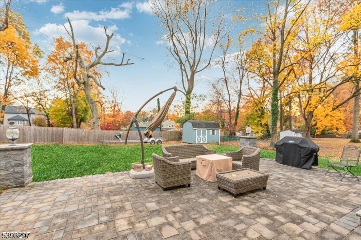
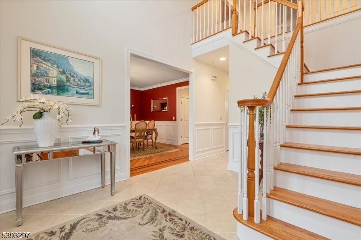
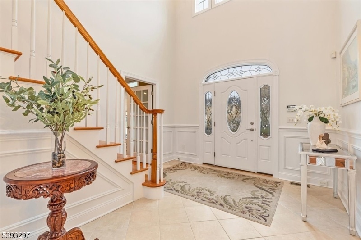
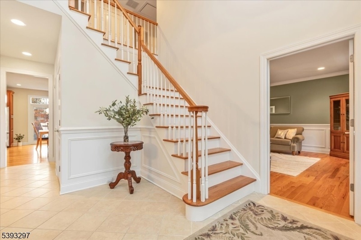
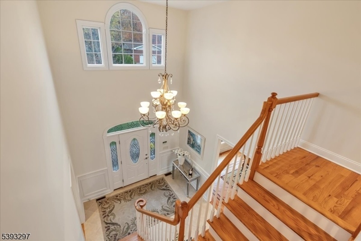
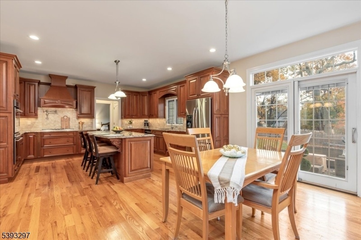
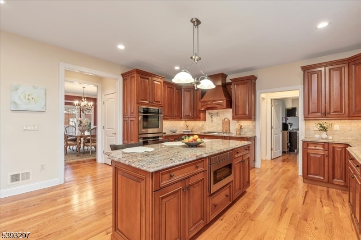
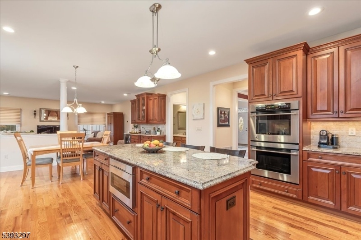
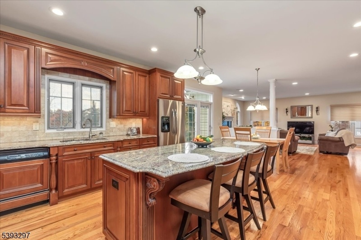
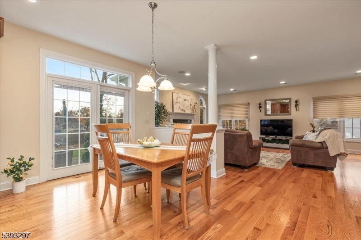
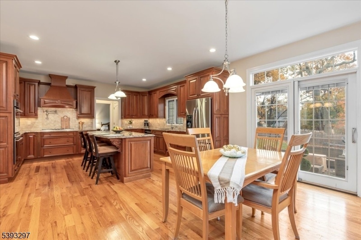
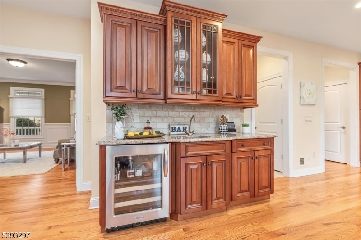
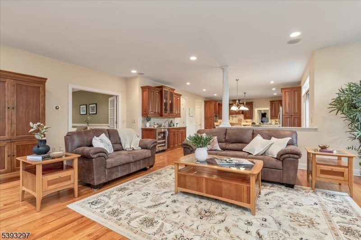
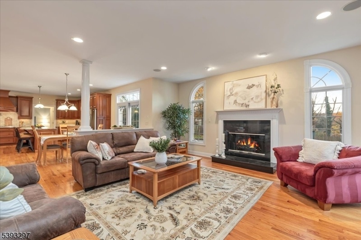
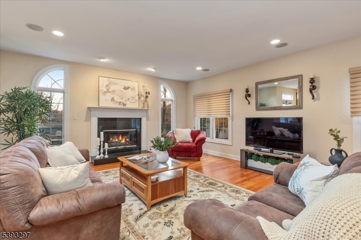
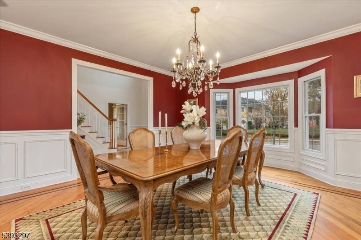
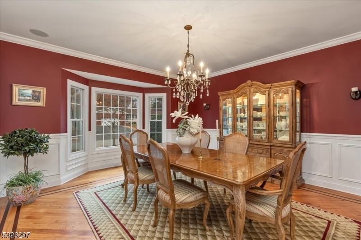
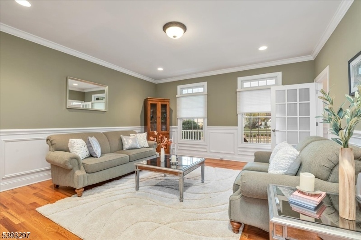
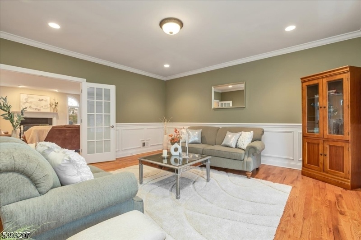
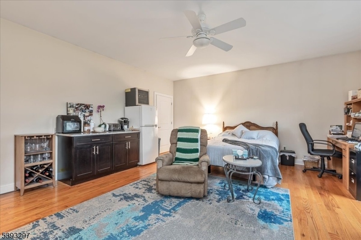
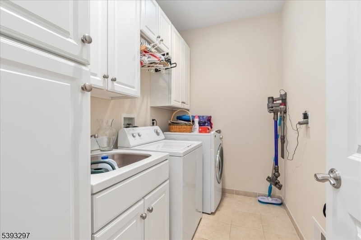
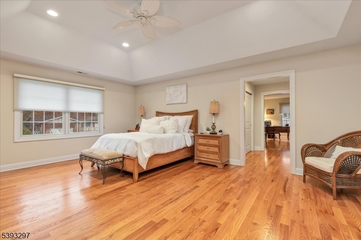
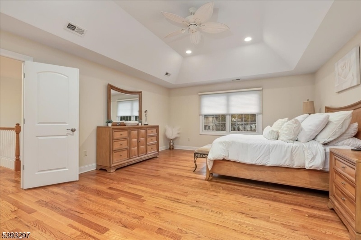
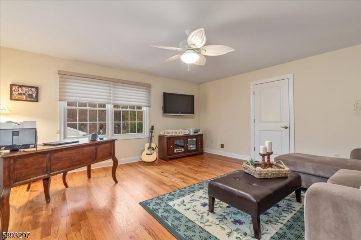
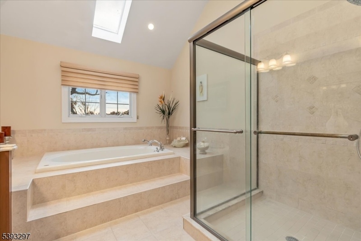
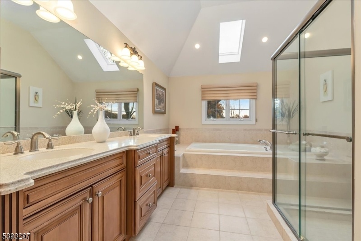
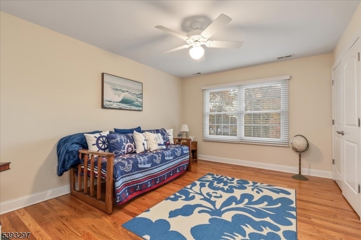
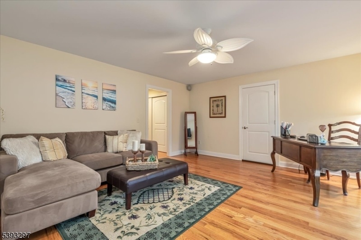
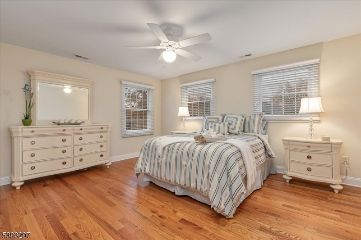
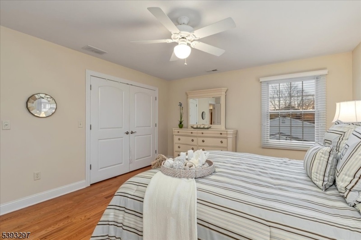
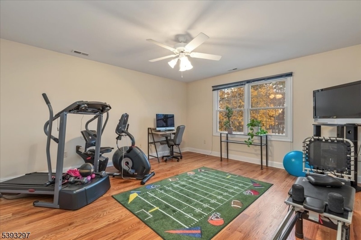
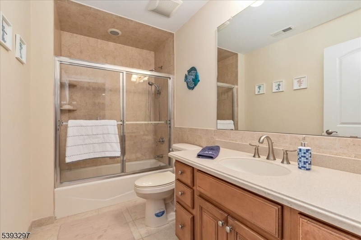
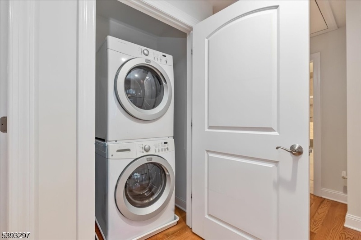
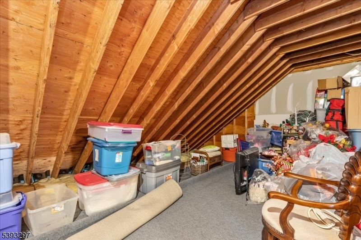
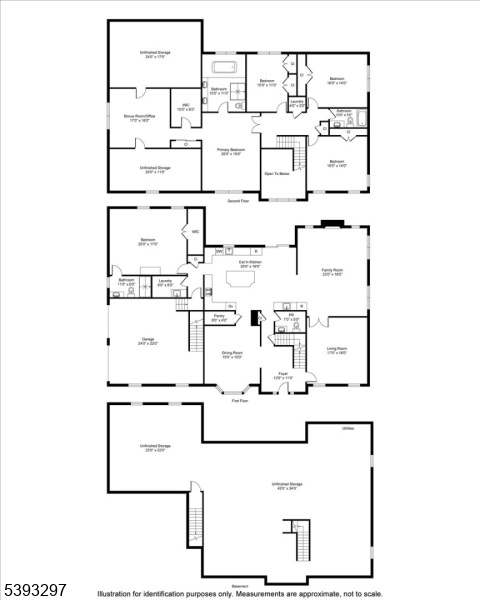
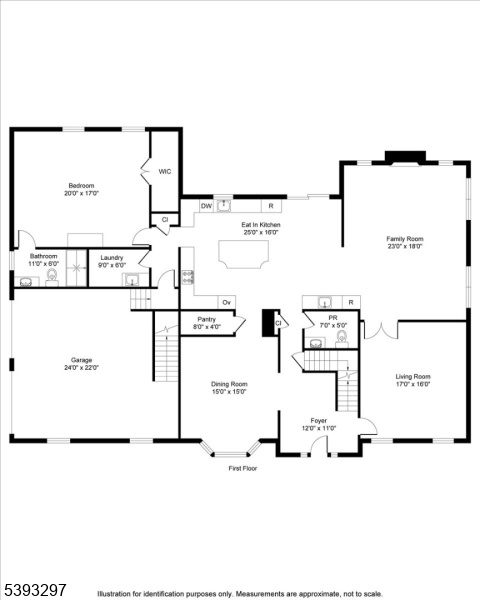
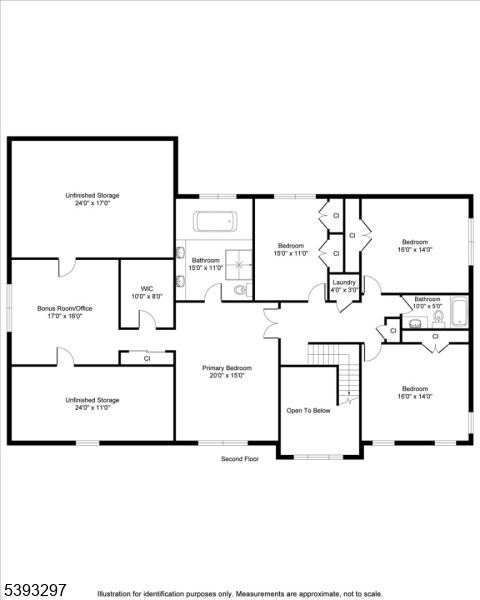
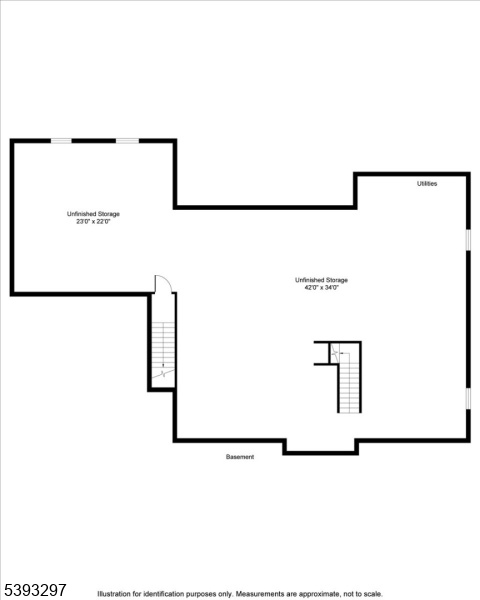
Price: $1,479,000
GSMLS: 3996712Type: Single Family
Style: Colonial
Beds: 5
Baths: 3 Full & 1 Half
Garage: 2-Car
Year Built: 2007
Acres: 0.46
Property Tax: $26,193
Description
Welcome To Your Dream Home! This Stunning Custom Colonial In The Heart Of North Edison, Built And Cherished By Its One And Only Owner, Spans An Expansive 4,600 Square Feet On A Generous Half-acre Lot, Blending Timeless Elegance With Modern Luxury. Perfect For Multigenerational Living Or Entertaining In Style, This Residence Features Dual Master Suites With Spa-like Ensuite Bathrooms, Including A Convenient First-floor Master/in-law Suite For Ultimate Accessibility And Privacy.inside, Soaring 9-foot Ceilings, Gleaming Hardwood Floors, And Abundant Natural Light Create An Inviting Living Space, Complete With A Gourmet Kitchen Featuring Pot Filler, Granite Countertops,12ft Center Island With Built In Beverage Refrigerator And Microwave Draw, Is Open To Large Great Room With Fireplace. Modern Comfort Is Ensured With 2-zone Heating And Cooling Paired With A Smart Home Thermostat For Personalized Climate Control, Central Vac System & 2 Laundry Rooms,curb Appeal Abounds With Durable Hardy Board Siding, Timberline Roof,professional Landscaping, And A Large Covered Front Porch, With Sliding Doors To A Large Back Paver Patio. A Oversized Garage, & Massive Sized Basement, With Walk In Attic Space For Storage. This Prime North Edison Location Places You Steps From Top-rated Schools, Shopping, And Dining. Don't Miss Your Chance To Own This Exceptional, One-owner Property ! Schedule Your Private Tour Today!
Rooms Sizes
Kitchen:
25x16 First
Dining Room:
15x15 First
Living Room:
17x16 First
Family Room:
23x18 First
Den:
n/a
Bedroom 1:
20x15 Second
Bedroom 2:
20x17 First
Bedroom 3:
16x14 Second
Bedroom 4:
16x14 Second
Room Levels
Basement:
Exercise,GarEnter,Storage,Utility,Walkout
Ground:
n/a
Level 1:
1Bedroom,BathMain,BathOthr,Breakfst,DiningRm,Vestibul,FamilyRm,Foyer,GarEnter,Kitchen,Laundry,LivingRm,MudRoom,Pantry,Porch,PowderRm
Level 2:
4 Or More Bedrooms, Bath Main, Bath(s) Other, Laundry Room, Office, Storage Room
Level 3:
n/a
Level Other:
n/a
Room Features
Kitchen:
Center Island, Eat-In Kitchen, Pantry, Separate Dining Area
Dining Room:
Formal Dining Room
Master Bedroom:
1st Floor, Full Bath, Walk-In Closet
Bath:
Soaking Tub, Stall Shower
Interior Features
Square Foot:
n/a
Year Renovated:
n/a
Basement:
Yes - French Drain, Full, Unfinished, Walkout
Full Baths:
3
Half Baths:
1
Appliances:
Carbon Monoxide Detector, Central Vacuum, Cooktop - Gas, Dishwasher, Dryer, Kitchen Exhaust Fan, Microwave Oven, Refrigerator, Sump Pump, Wall Oven(s) - Gas, Washer, Water Filter, Wine Refrigerator
Flooring:
Tile, Wood
Fireplaces:
1
Fireplace:
Family Room, Gas Fireplace, Gas Ventless
Interior:
BarWet,Blinds,CODetect,FireExtg,CeilHigh,SecurSys,Shades,SmokeDet,StallShw,StallTub,WlkInCls,WndwTret
Exterior Features
Garage Space:
2-Car
Garage:
Attached,Built-In,DoorOpnr,Garage,InEntrnc,Oversize
Driveway:
2 Car Width, Blacktop, Off-Street Parking
Roof:
Composition Shingle
Exterior:
ConcBrd,Stone
Swimming Pool:
No
Pool:
n/a
Utilities
Heating System:
2 Units
Heating Source:
Gas-Natural
Cooling:
2 Units, Central Air
Water Heater:
Gas
Water:
Public Water
Sewer:
Public Sewer
Services:
Cable TV Available, Garbage Extra Charge
Lot Features
Acres:
0.46
Lot Dimensions:
126X158
Lot Features:
Level Lot
School Information
Elementary:
n/a
Middle:
n/a
High School:
n/a
Community Information
County:
Middlesex
Town:
Edison Twp.
Neighborhood:
North Edison
Application Fee:
n/a
Association Fee:
n/a
Fee Includes:
n/a
Amenities:
n/a
Pets:
Yes
Financial Considerations
List Price:
$1,479,000
Tax Amount:
$26,193
Land Assessment:
$117,100
Build. Assessment:
$322,900
Total Assessment:
$440,000
Tax Rate:
5.73
Tax Year:
2024
Ownership Type:
Fee Simple
Listing Information
MLS ID:
3996712
List Date:
11-07-2025
Days On Market:
0
Listing Broker:
COLDWELL BANKER REALTY
Listing Agent:













































Request More Information
Shawn and Diane Fox
RE/MAX American Dream
3108 Route 10 West
Denville, NJ 07834
Call: (973) 277-7853
Web: TownsquareVillageLiving.com

