608 Raritan Ave
Middletown Twp, NJ 07716
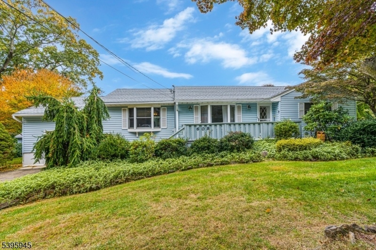
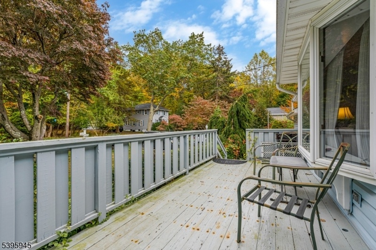
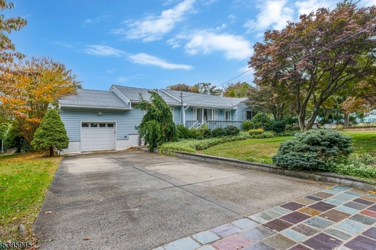
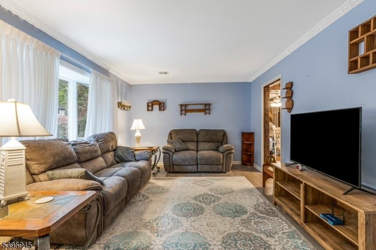
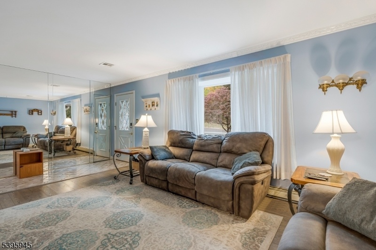
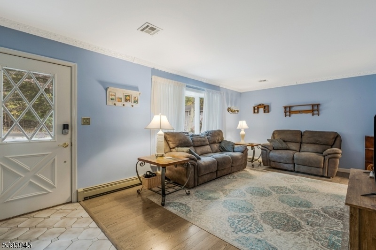
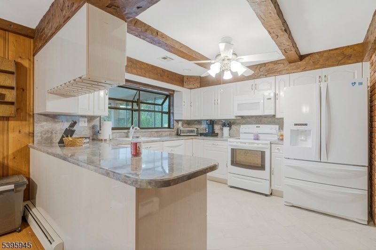
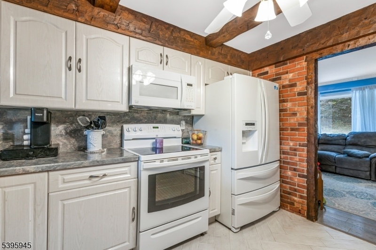
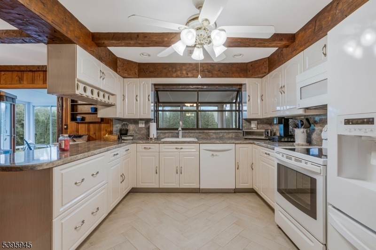
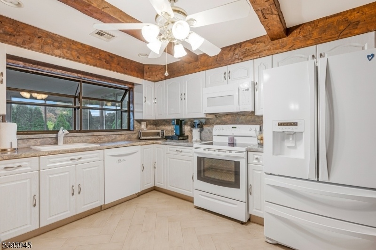
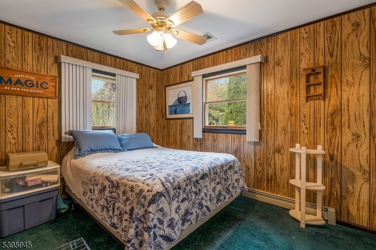
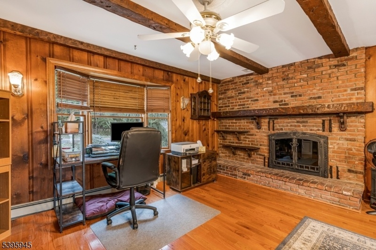
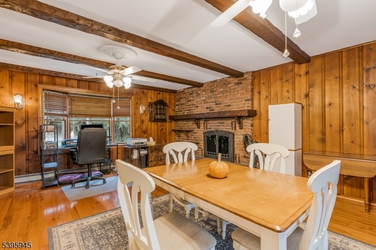
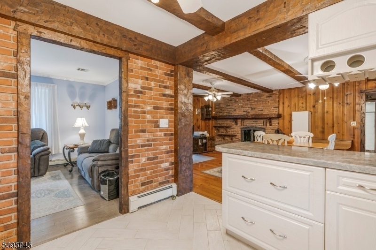
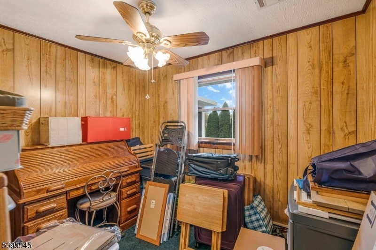
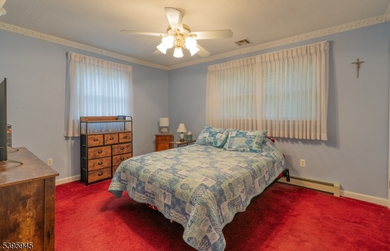
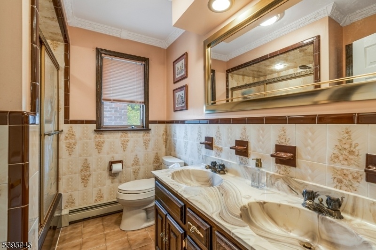
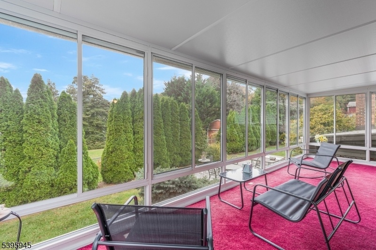
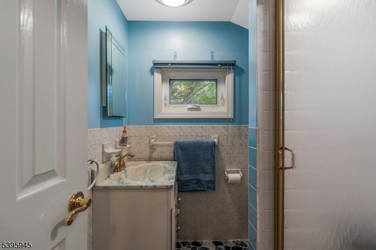
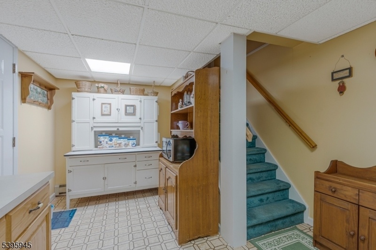
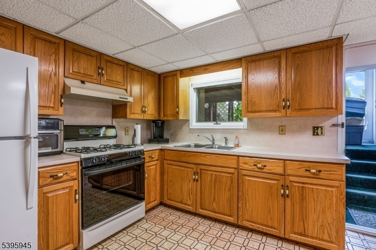
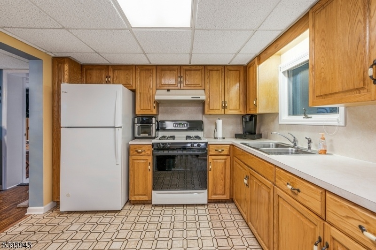
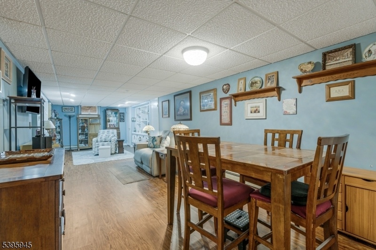
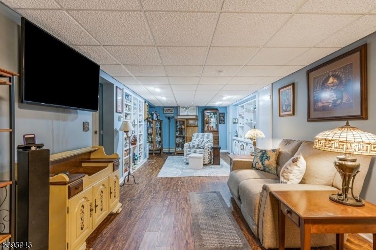
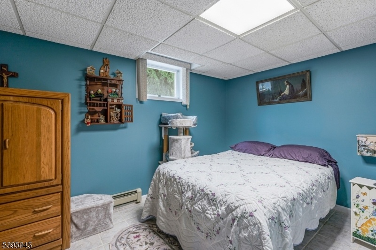
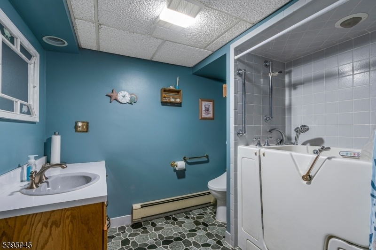
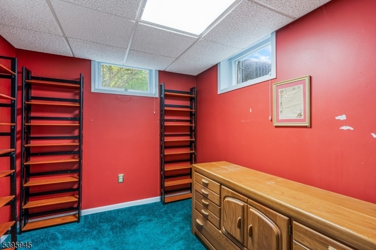
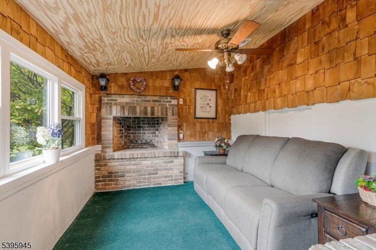
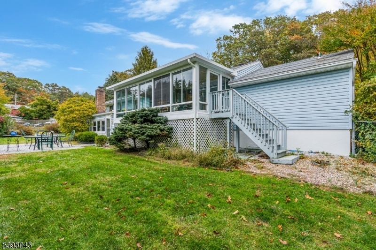
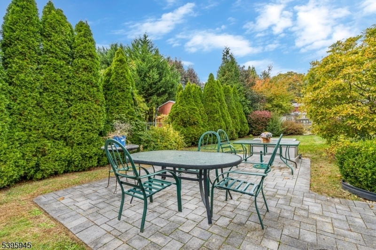
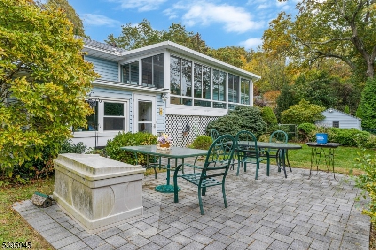
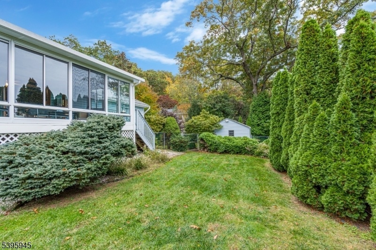
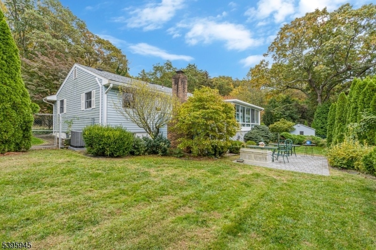
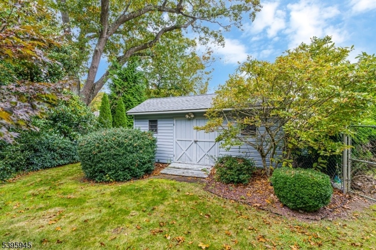
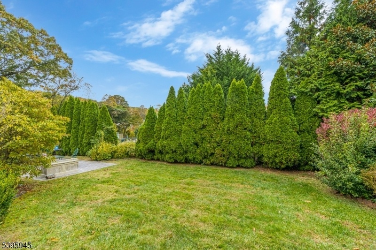
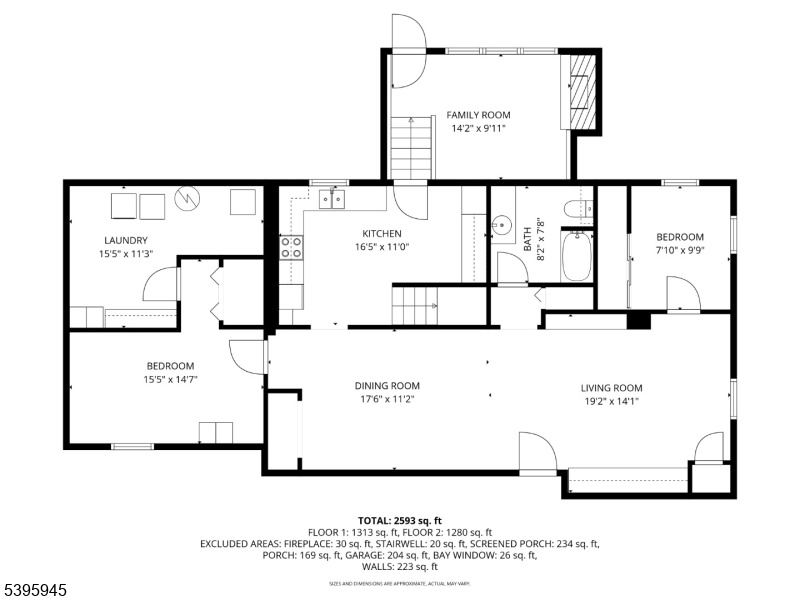
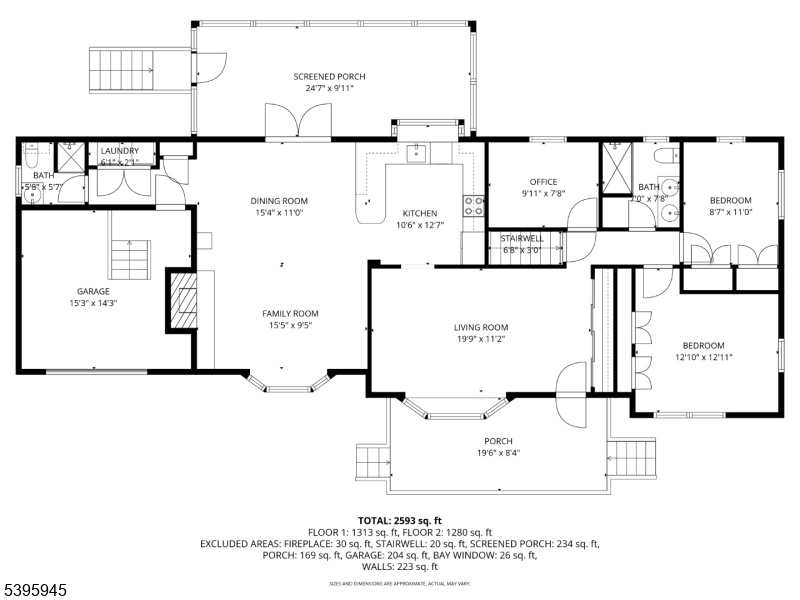
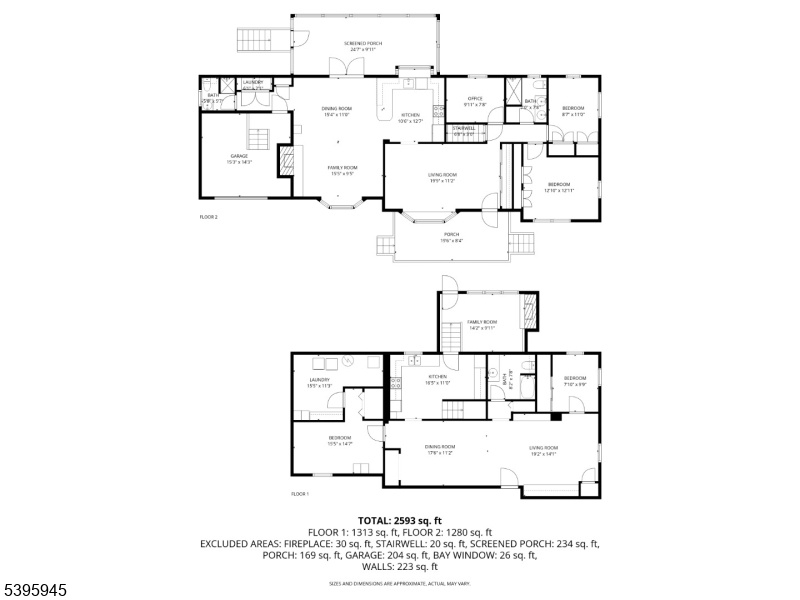
Price: $789,000
GSMLS: 3996709Type: Single Family
Style: Expanded Ranch
Beds: 4
Baths: 3 Full
Garage: 1-Car
Year Built: 1963
Acres: 0.34
Property Tax: $9,911
Description
A Rare Opportunity Has Arrived And It's Tucked Away In The Hills Of Navesink! Featuring Two Separate Living Areas With Private Entrances. This Home Combines Comfort, Privacy And Charm In A Beautiful Setting. Main Residence Boasts A Spacious Dining/family Room With A Dramatic Stone Fire Place With Electric Insert, French Doors Opening To A Three Season Room Surrounded By Windows And Splashes Tons Of Light Throughout. Perfect For Relaxing While Overlooking A Well Manicured, Sprawling, Fenced In Private Backyard Oasis. Complete With Paver Patio, Mature Landscape And Over Sized Shed With Heat, Electric And Water! Xlarge Kitchen W Breakfast Bar, Charming Atrium Window And Tons Of Cabinets. Brand New C/ac! Second Living Area Provides Wood Burning Fp In A Cozy Den Area, Spacious Living Room W Custom Built-ins, Handicap Friendly With A W/i Tub And Elaborate Bidet. Private Entrance Off The Den Leads To The Backyard. Laundry Rooms On Both Floors, Possible 3 Beds On First Flr, Ceiling Fans Throughout, Gutter Guards, 4 Car Concrete Driveway, Roof 4 Yrs, New Attic Stairs And The List Goes On. Minutes To State Boat Launch, Sea Streak Ferry To Nyc, Sandy Hook Beach, Fine Dining, Bars, Henry Hudson Trail...perfect Location, Location, Location!
Rooms Sizes
Kitchen:
12x11 First
Dining Room:
21x15 First
Living Room:
21x11
Family Room:
15x11 First
Den:
15x10 Basement
Bedroom 1:
14x14 First
Bedroom 2:
12x10 First
Bedroom 3:
15x14 Basement
Bedroom 4:
10x8 Basement
Room Levels
Basement:
2Bedroom,BathOthr,Den,Kitchen,LivingRm,LivDinRm,Pantry,Walkout
Ground:
n/a
Level 1:
2Bedroom,BathMain,BathOthr,DiningRm,FamilyRm,Florida,GarEnter,Kitchen,Laundry,LivingRm,Office,OutEntrn
Level 2:
n/a
Level 3:
Attic
Level Other:
n/a
Room Features
Kitchen:
Country Kitchen, Separate Dining Area
Dining Room:
Dining L
Master Bedroom:
1st Floor
Bath:
n/a
Interior Features
Square Foot:
2,593
Year Renovated:
n/a
Basement:
Yes - Finished, Full, Walkout
Full Baths:
3
Half Baths:
0
Appliances:
Carbon Monoxide Detector, Dishwasher, Dryer, Range/Oven-Electric, Refrigerator, Washer
Flooring:
Carpeting, Laminate, Tile, Vinyl-Linoleum, Wood
Fireplaces:
2
Fireplace:
Family Room, Insert, Rec Room, Wood Burning
Interior:
CeilBeam,CeilHigh,JacuzTyp,SmokeDet
Exterior Features
Garage Space:
1-Car
Garage:
Attached Garage, See Remarks
Driveway:
2 Car Width, Concrete, Off-Street Parking
Roof:
Asphalt Shingle
Exterior:
Vinyl Siding
Swimming Pool:
n/a
Pool:
n/a
Utilities
Heating System:
2 Units
Heating Source:
Gas-Natural
Cooling:
2 Units, Ceiling Fan, Central Air
Water Heater:
Gas
Water:
Public Water
Sewer:
Public Sewer
Services:
Garbage Extra Charge
Lot Features
Acres:
0.34
Lot Dimensions:
150X100
Lot Features:
Cul-De-Sac, Level Lot
School Information
Elementary:
n/a
Middle:
n/a
High School:
n/a
Community Information
County:
Monmouth
Town:
Middletown Twp.
Neighborhood:
Atlantic Highlands B
Application Fee:
n/a
Association Fee:
n/a
Fee Includes:
n/a
Amenities:
n/a
Pets:
n/a
Financial Considerations
List Price:
$789,000
Tax Amount:
$9,911
Land Assessment:
$550,000
Build. Assessment:
$249,100
Total Assessment:
$799,100
Tax Rate:
1.65
Tax Year:
2024
Ownership Type:
Fee Simple
Listing Information
MLS ID:
3996709
List Date:
11-04-2025
Days On Market:
52
Listing Broker:
KELLER WILLIAMS TOWNE SQUARE REAL
Listing Agent:
Shirlee L. Colanduoni






































Request More Information
Shawn and Diane Fox
RE/MAX American Dream
3108 Route 10 West
Denville, NJ 07834
Call: (973) 277-7853
Web: TownsquareVillageLiving.com

