217 William St
Scotch Plains Twp, NJ 07076
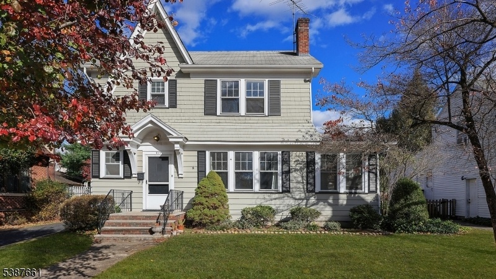
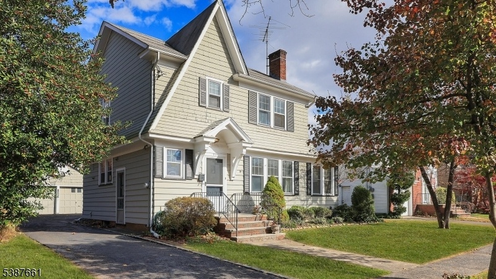
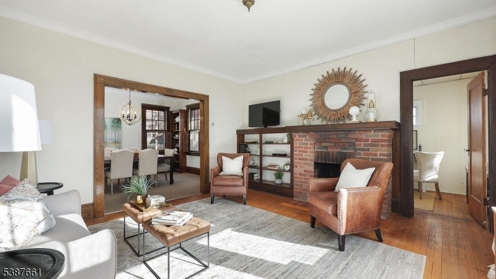
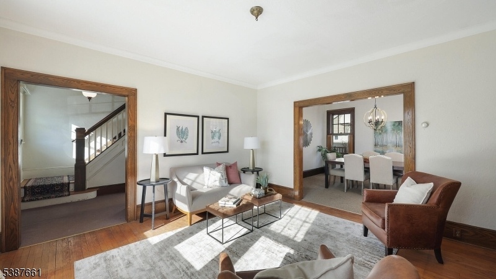
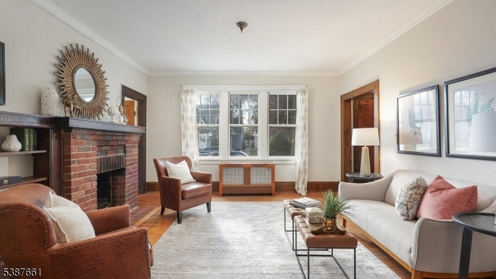
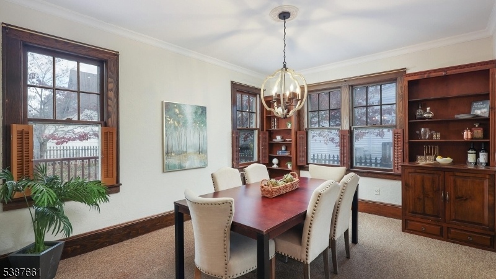
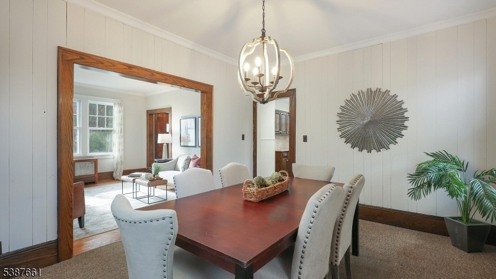
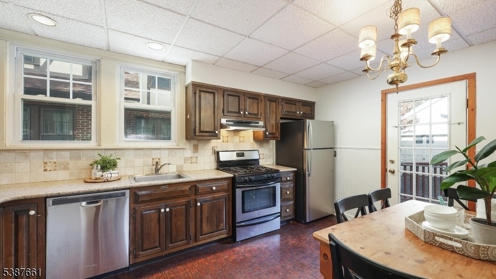
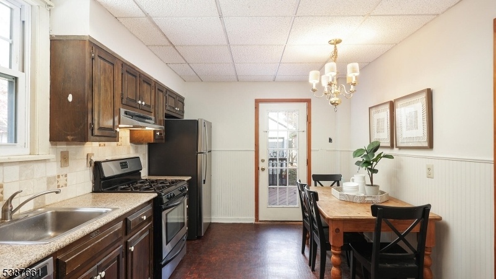
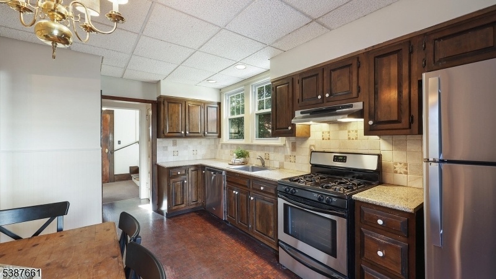
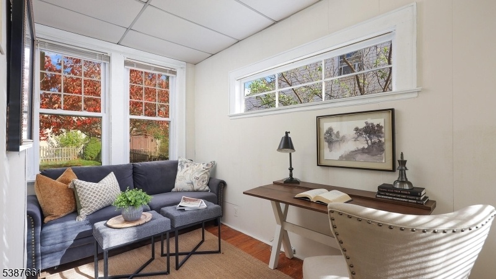
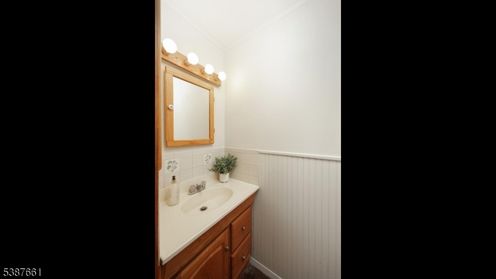
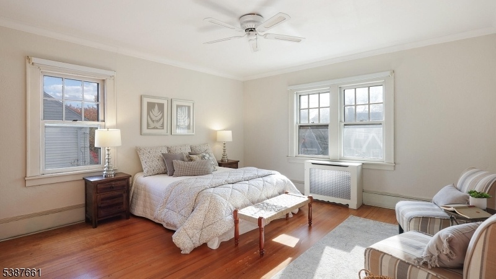
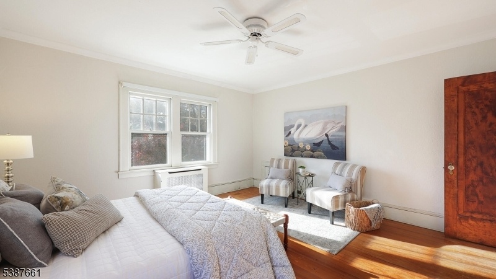
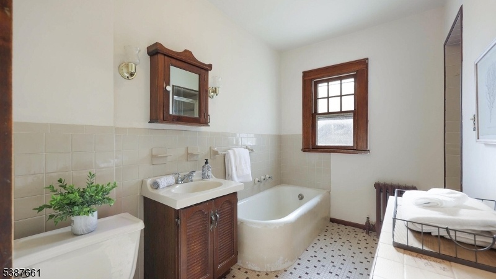
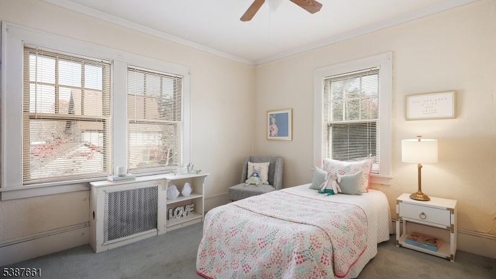
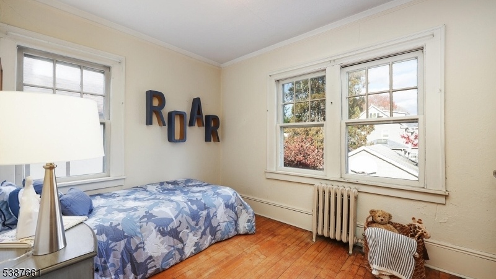
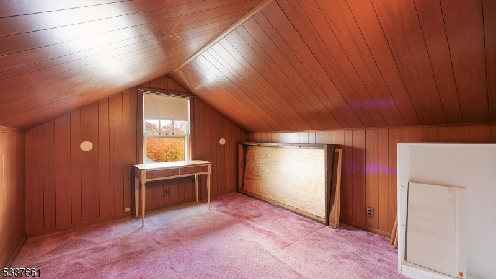
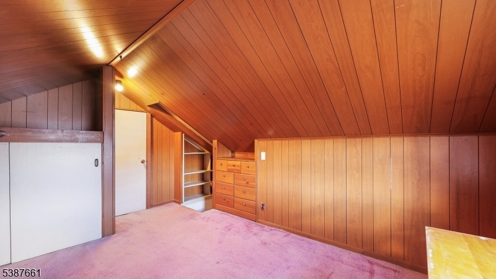
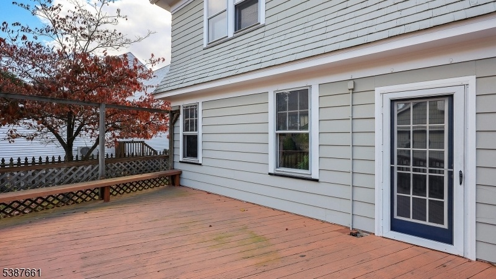
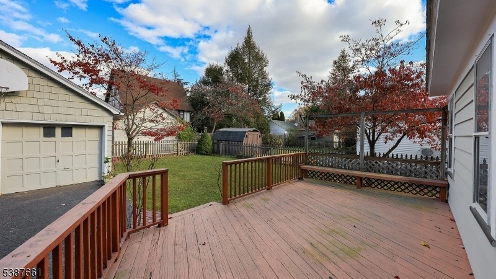
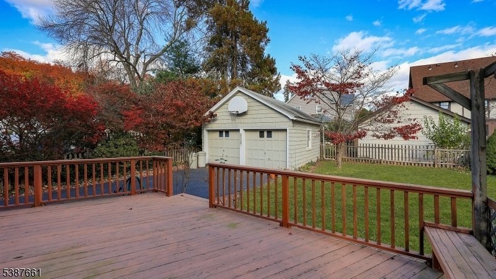
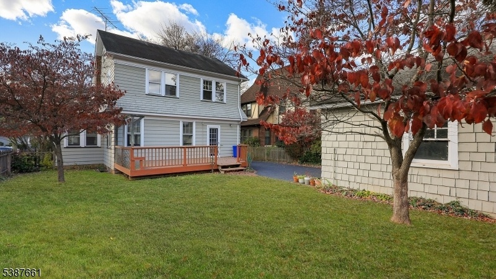
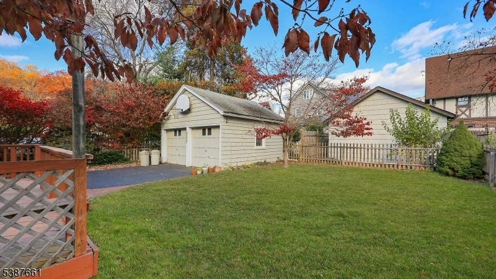
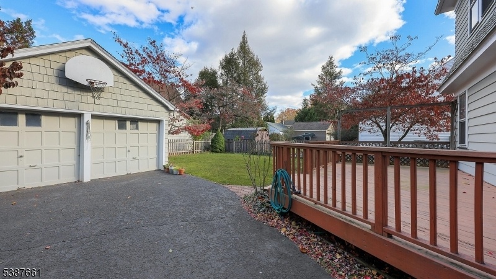
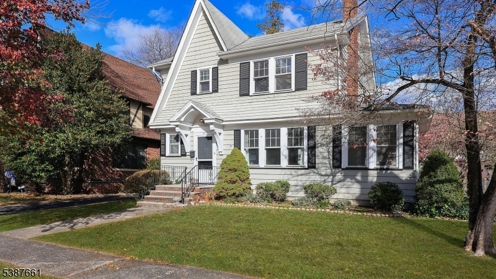
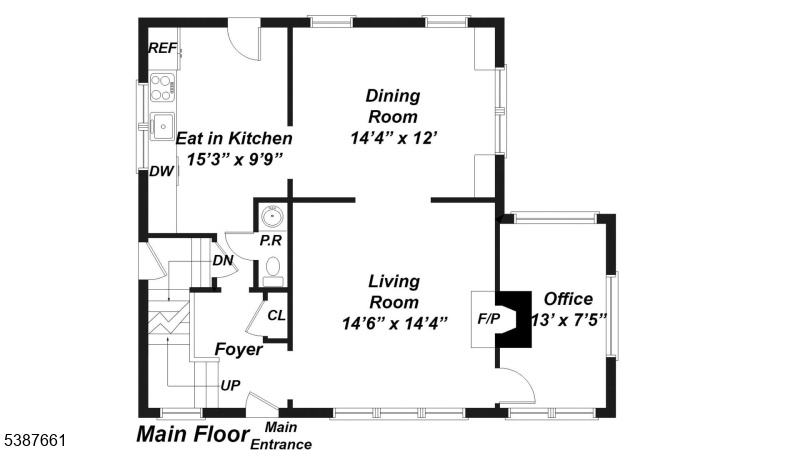
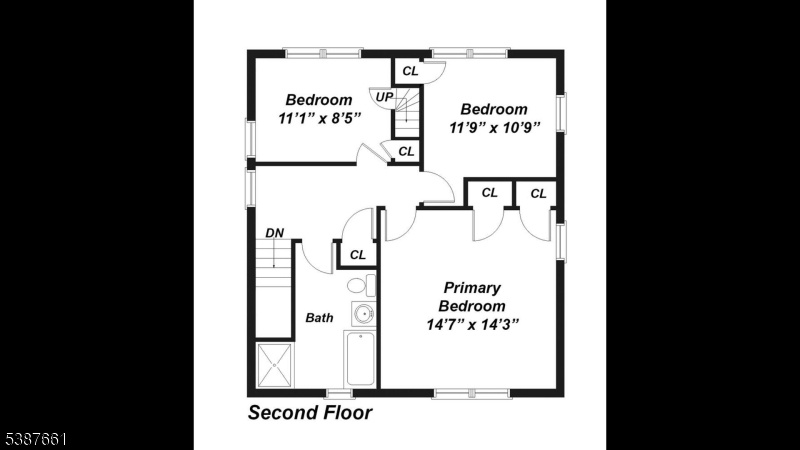
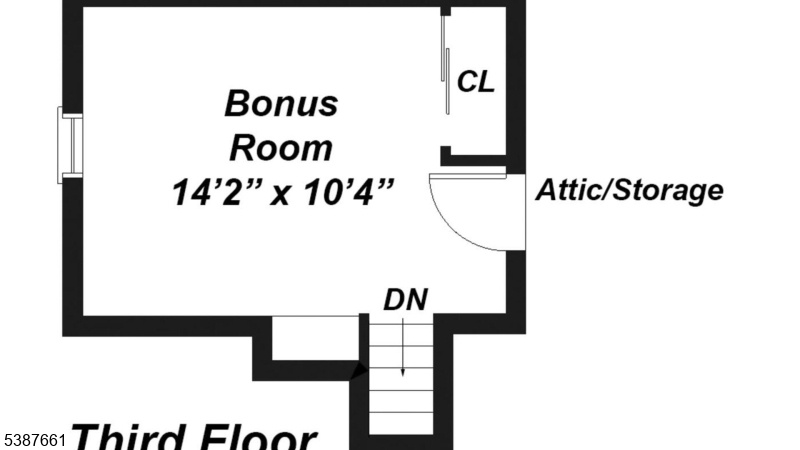
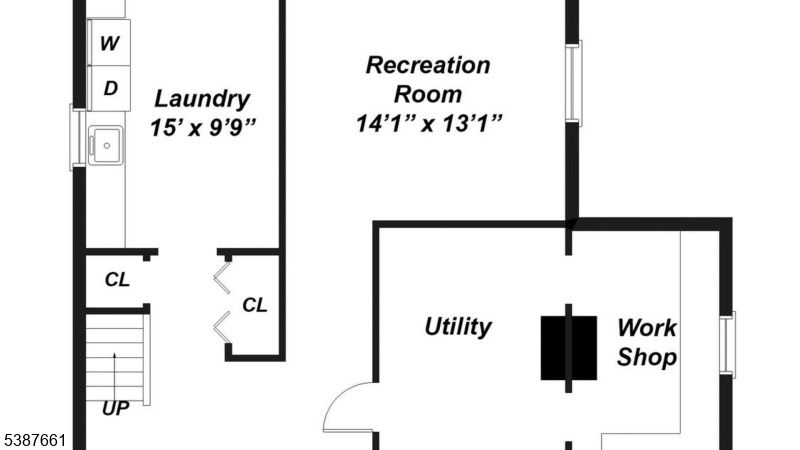
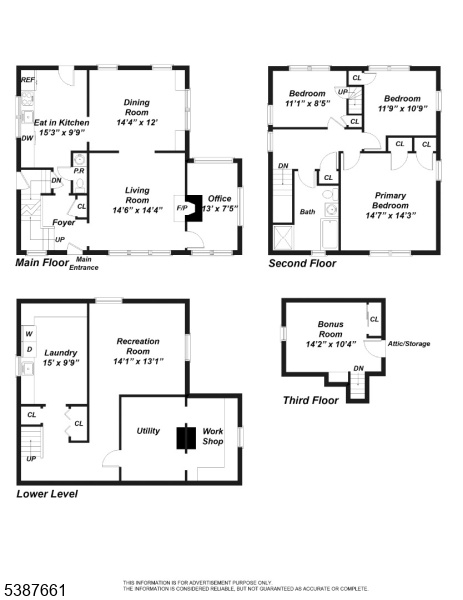
Price: $649,000
GSMLS: 3996510Type: Single Family
Style: Colonial
Beds: 3
Baths: 1 Full & 1 Half
Garage: 2-Car
Year Built: 1929
Acres: 0.11
Property Tax: $10,073
Description
For More Than Five Decades, This Home Has Been The Heart Of A Wonderful Story - A Place Where Traditions Were Created, Milestones Were Celebrated, And Memories Were Woven Into Every Room. This Beloved Colonial Is Ready To Open Its Doors To A New Chapter And A New Keeper Of Its Legacy. The Home's Beautiful Curb Appeal Hints At The Care It Has Received Through The Years. Set Within A Town Known For Its Blue-ribbon, Top-rated Schools, Vibrant Character, Quick Access To Nyc Transportation And Major Highways, The Lifestyle Here Is Equal Parts Convenience And Connection. The Warmth Of Hardwood Floors Has Carried The Footsteps Of Many Gatherings, The Glow Of The Wood-burning Fireplace Has Anchored Countless Holidays, And The Natural Flow Of Rooms Are Designed For Real Living. The Sunny Eat-in Kitchen Has Hosted Breakfasts Before School, Late-night Conversations, And Recipes Passed Down Through Generations. Upstairs, Three Inviting Bedrooms Have Long Been A Haven For Rest And Laughter. The Finished Third-floor Bonus Room Has Played Many Roles. The Spacious Basement Waits With Possibility - Ready For Your Imagination To Shape What Comes Next. The Private Backyard Has Been A Backdrop For Barbeques, Celebrations, And Peaceful Evenings On The Deck, Where Sunsets Seem To Linger Just A Bit Longer. Ready For Your Personal Touches, This Home Is Being Offered As-is, Preserving The Chance For You To Bring Your Own Version To A Place That Already Holds So Much Heart.
Rooms Sizes
Kitchen:
15x10 First
Dining Room:
14x12 First
Living Room:
15x14 First
Family Room:
Basement
Den:
13x08 First
Bedroom 1:
15x14 Second
Bedroom 2:
12x11 Second
Bedroom 3:
11x09 Second
Bedroom 4:
14x11 Third
Room Levels
Basement:
Laundry Room, Rec Room, Storage Room, Utility Room, Workshop
Ground:
n/a
Level 1:
Dining Room, Foyer, Kitchen, Living Room, Office, Powder Room
Level 2:
3 Bedrooms, Bath Main
Level 3:
Attic,GameRoom,SeeRem
Level Other:
n/a
Room Features
Kitchen:
Eat-In Kitchen
Dining Room:
Formal Dining Room
Master Bedroom:
n/a
Bath:
n/a
Interior Features
Square Foot:
n/a
Year Renovated:
n/a
Basement:
Yes - Finished-Partially, Full
Full Baths:
1
Half Baths:
1
Appliances:
Carbon Monoxide Detector, Dishwasher, Dryer, Kitchen Exhaust Fan, Range/Oven-Gas, Refrigerator, Washer
Flooring:
Tile, Vinyl-Linoleum, Wood
Fireplaces:
1
Fireplace:
Living Room, Wood Burning
Interior:
Blinds,CODetect,FireExtg,SmokeDet,StallTub
Exterior Features
Garage Space:
2-Car
Garage:
Detached Garage
Driveway:
1 Car Width, Additional Parking, Blacktop
Roof:
Asphalt Shingle
Exterior:
Wood
Swimming Pool:
No
Pool:
n/a
Utilities
Heating System:
Radiators - Steam
Heating Source:
Gas-Natural
Cooling:
Ceiling Fan
Water Heater:
Gas
Water:
Public Water
Sewer:
Public Sewer
Services:
Cable TV Available, Garbage Extra Charge
Lot Features
Acres:
0.11
Lot Dimensions:
n/a
Lot Features:
Level Lot
School Information
Elementary:
Evergreen
Middle:
Nettingham
High School:
SP Fanwood
Community Information
County:
Union
Town:
Scotch Plains Twp.
Neighborhood:
n/a
Application Fee:
n/a
Association Fee:
n/a
Fee Includes:
n/a
Amenities:
n/a
Pets:
n/a
Financial Considerations
List Price:
$649,000
Tax Amount:
$10,073
Land Assessment:
$24,400
Build. Assessment:
$61,200
Total Assessment:
$85,600
Tax Rate:
11.77
Tax Year:
2024
Ownership Type:
Fee Simple
Listing Information
MLS ID:
3996510
List Date:
11-06-2025
Days On Market:
0
Listing Broker:
KELLER WILLIAMS REALTY
Listing Agent:































Request More Information
Shawn and Diane Fox
RE/MAX American Dream
3108 Route 10 West
Denville, NJ 07834
Call: (973) 277-7853
Web: TownsquareVillageLiving.com

