1019-23 Prospect Ave
Plainfield City, NJ 07060
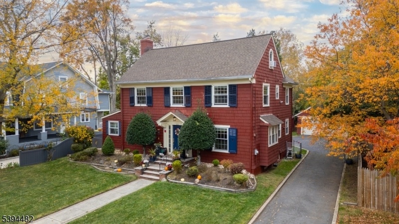
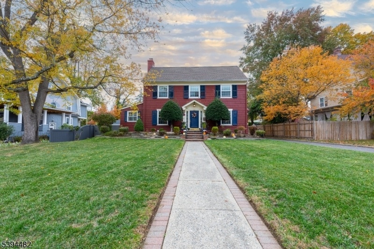
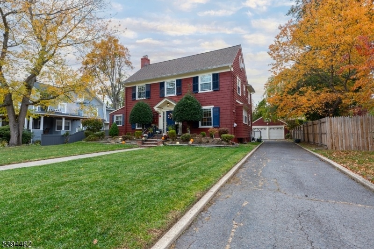
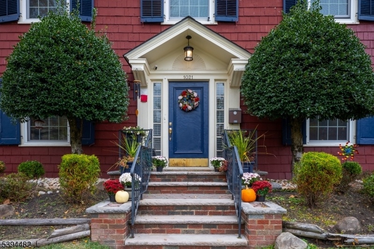
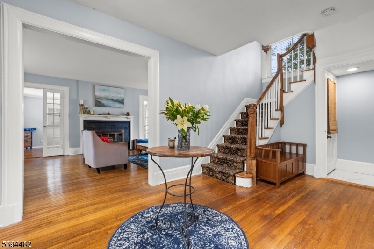
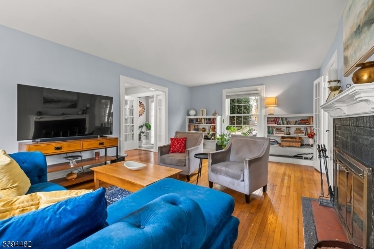
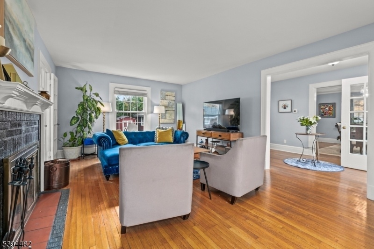
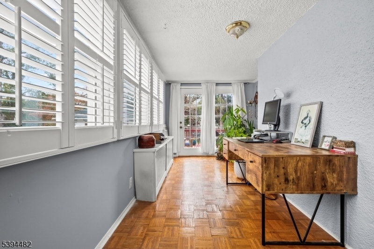
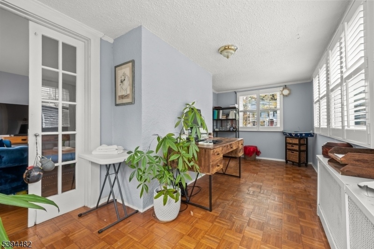
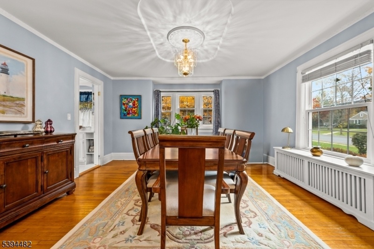
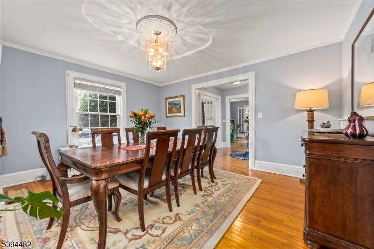
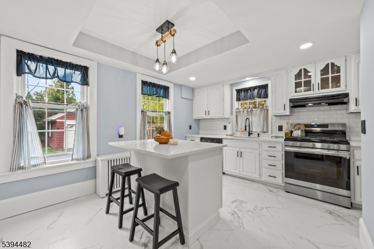
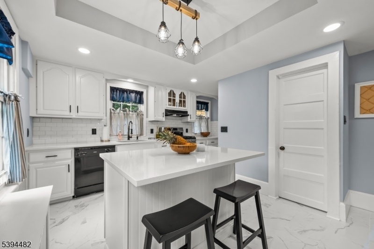
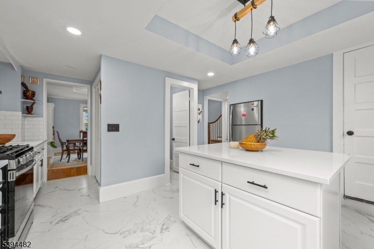
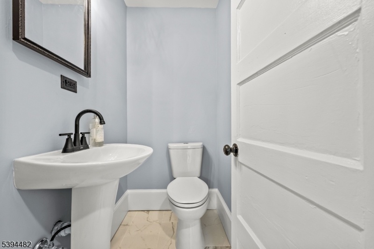
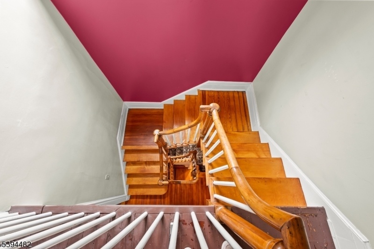
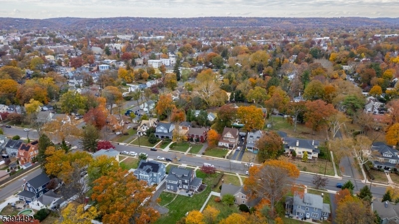
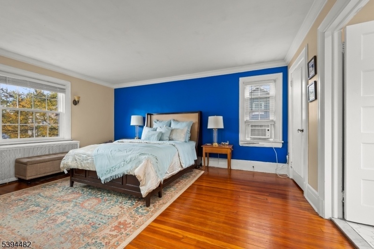
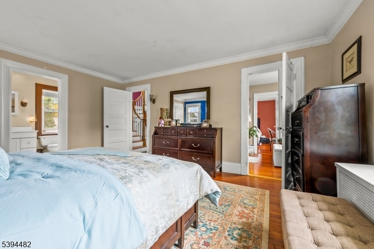
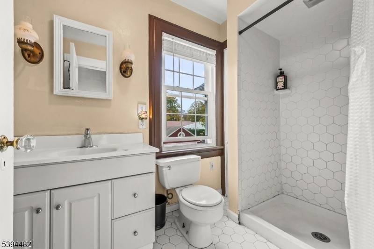
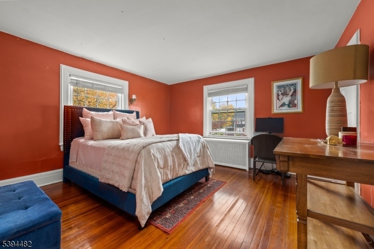
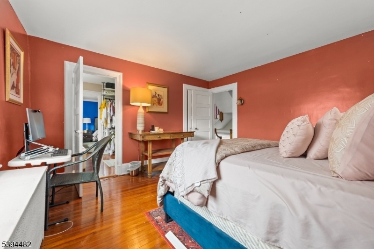
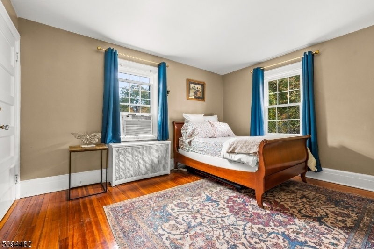
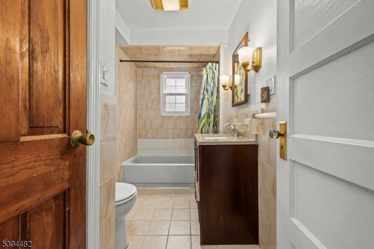
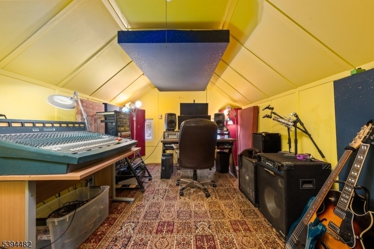
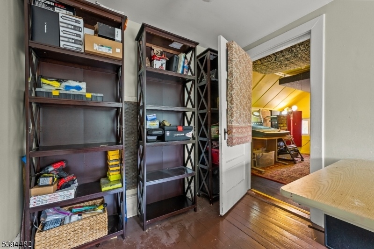
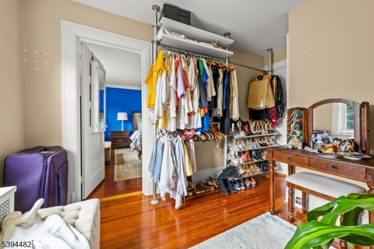
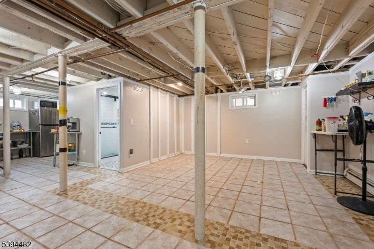
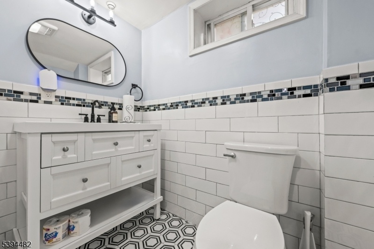
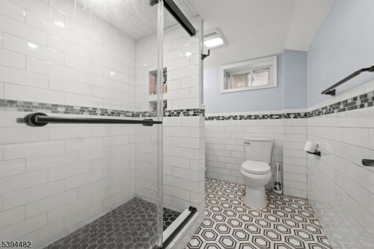
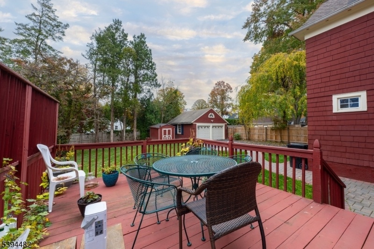
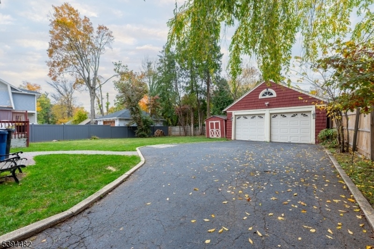
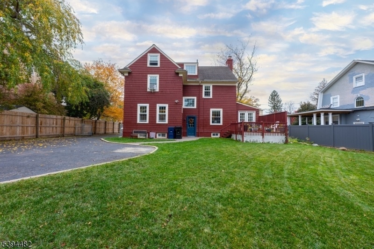
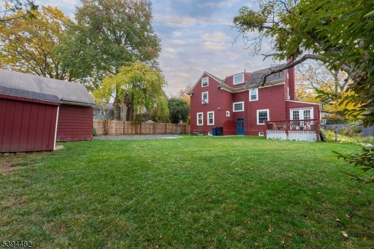
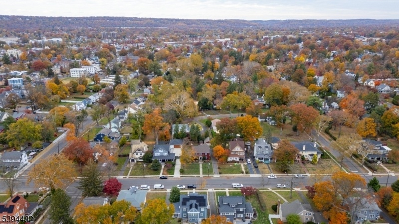
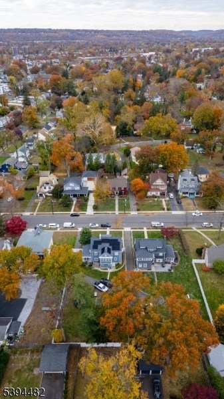
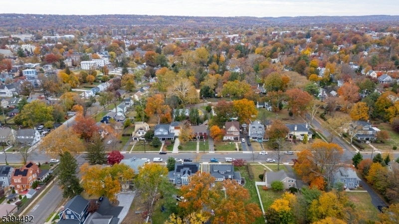
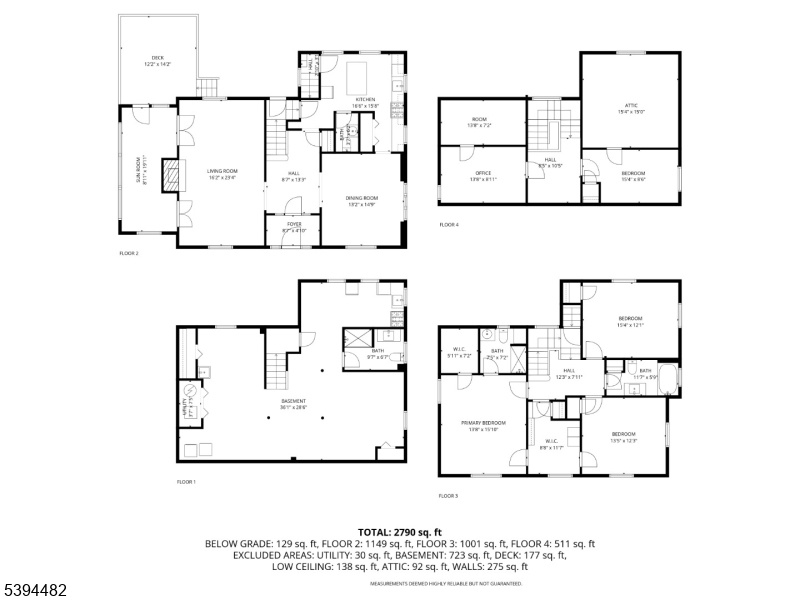
Price: $630,000
GSMLS: 3996463Type: Single Family
Style: Colonial
Beds: 6
Baths: 3 Full & 1 Half
Garage: 2-Car
Year Built: 1921
Acres: 0.25
Property Tax: $10,478
Description
Experience Timeless Elegance And Modern Comfort In This Beautifully Maintained 6-bedroom, 3.1-bath Center Hall Colonial Set On A Desirable Street Near The Historic Hillside Area. Built In 1921, The Home Blends Classic Craftsmanship With Thoughtful Updates. A Welcoming Vestibule Opens To A Gracious Foyer With A Detailed Wood Staircase And Large Picture Window, While Hardwood Floors And Newer Windows (2024) Enhance The Natural Light Throughout.the Expansive Living Room Features A Brick-front Wood-burning Fireplace, Handsome Mantle, Built-ins, And French Doors To A Bright Den/sunroom With Plantation Shutters. French Doors Lead To A Spacious Deck Overlooking The Park-like, Fenced-in Backyard. The Formal Dining Room With Tray Ceiling And Period Molding Flows Into The Renovated Kitchen With Stainless Steel Appliances, Quartz Countertops, Center Island, Pantry, And Recessed Lighting. A Back Staircase And Powder Room Complete The First Floor.the Second Level Offers A Generous Primary Suite With An Updated Ensuite Bath, Crown Molding, And Two Custom Walk-in Closets, Along With Two Additional Bedrooms And An Updated Hall Bath. The Third Floor Provides Two More Bedrooms And An Attic. The Full Finished Walkout Basement Includes A Large Rec Room, Summer Kitchen, Full Bath, And Laundry Area. A Two-car Detached Garage And Well-kept Grounds Complete This Classic Property. This 1921 Colonial Combines Great Space, Historic Charm, And Modern Ease In One Of The Area's Most Desirable Spots.
Rooms Sizes
Kitchen:
17x16 First
Dining Room:
13x15 First
Living Room:
16x23 First
Family Room:
n/a
Den:
9x20 First
Bedroom 1:
14x15 Second
Bedroom 2:
15x12 Second
Bedroom 3:
14x12 Second
Bedroom 4:
9x12 Second
Room Levels
Basement:
Bath(s) Other, Kitchen, Laundry Room, Outside Entrance, Rec Room, Utility Room, Walkout
Ground:
n/a
Level 1:
Den,DiningRm,Vestibul,Foyer,Kitchen,LivingRm,OutEntrn,PowderRm
Level 2:
4 Or More Bedrooms, Bath Main, Bath(s) Other
Level 3:
2 Bedrooms, Office
Level Other:
n/a
Room Features
Kitchen:
Center Island, Pantry
Dining Room:
Formal Dining Room
Master Bedroom:
Full Bath, Walk-In Closet
Bath:
Stall Shower
Interior Features
Square Foot:
2,008
Year Renovated:
n/a
Basement:
Yes - Finished, Full
Full Baths:
3
Half Baths:
1
Appliances:
Carbon Monoxide Detector, Dishwasher, Dryer, Kitchen Exhaust Fan, Microwave Oven, Range/Oven-Gas, Refrigerator, Sump Pump, Washer
Flooring:
Tile, Wood
Fireplaces:
1
Fireplace:
Living Room, Wood Burning
Interior:
Blinds,CODetect,FireExtg,SmokeDet,TubShowr,WlkInCls,WndwTret
Exterior Features
Garage Space:
2-Car
Garage:
Detached Garage
Driveway:
1 Car Width, Additional Parking
Roof:
Asphalt Shingle
Exterior:
Wood Shingle
Swimming Pool:
No
Pool:
n/a
Utilities
Heating System:
1 Unit
Heating Source:
Gas-Natural
Cooling:
Window A/C(s)
Water Heater:
Electric, Gas
Water:
Public Water
Sewer:
Public Sewer
Services:
n/a
Lot Features
Acres:
0.25
Lot Dimensions:
73X150
Lot Features:
Level Lot
School Information
Elementary:
Evergreen
Middle:
Maxson
High School:
Plainfield
Community Information
County:
Union
Town:
Plainfield City
Neighborhood:
n/a
Application Fee:
n/a
Association Fee:
n/a
Fee Includes:
n/a
Amenities:
n/a
Pets:
n/a
Financial Considerations
List Price:
$630,000
Tax Amount:
$10,478
Land Assessment:
$73,000
Build. Assessment:
$47,000
Total Assessment:
$120,000
Tax Rate:
8.73
Tax Year:
2024
Ownership Type:
Fee Simple
Listing Information
MLS ID:
3996463
List Date:
11-05-2025
Days On Market:
0
Listing Broker:
COLDWELL BANKER REALTY
Listing Agent:






































Request More Information
Shawn and Diane Fox
RE/MAX American Dream
3108 Route 10 West
Denville, NJ 07834
Call: (973) 277-7853
Web: TownsquareVillageLiving.com

