4475 Rudetown Rd
Hardyston Twp, NJ 07419
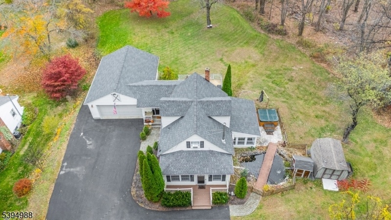
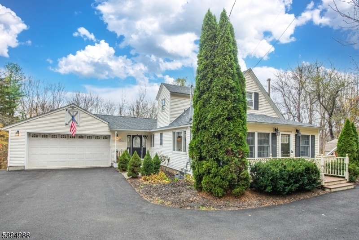
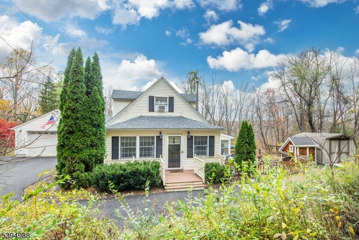
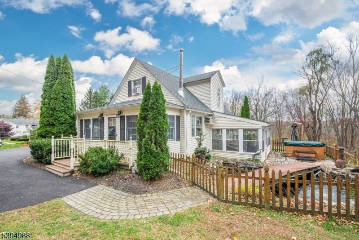
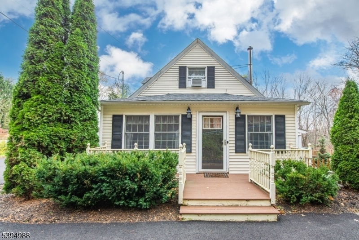
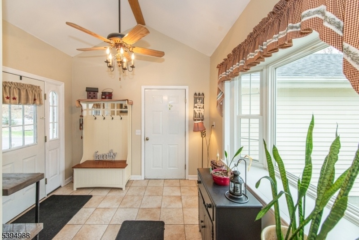
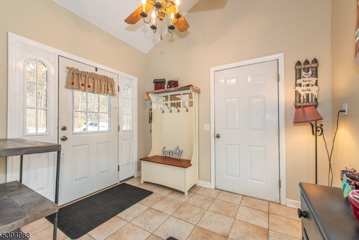
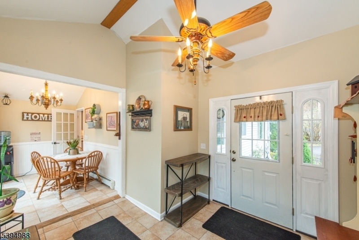
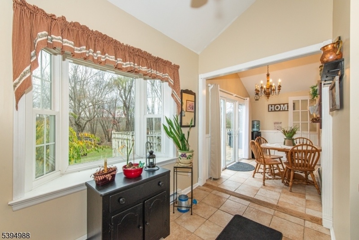
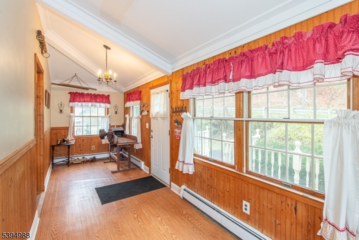
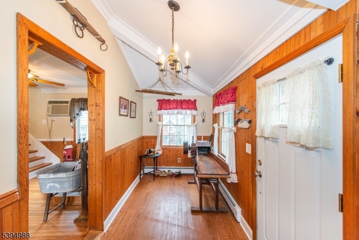
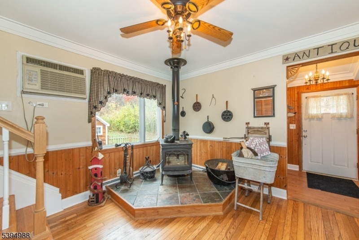
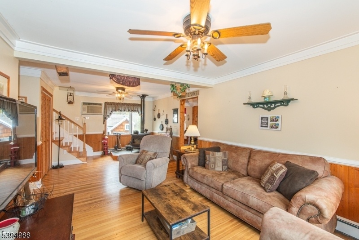
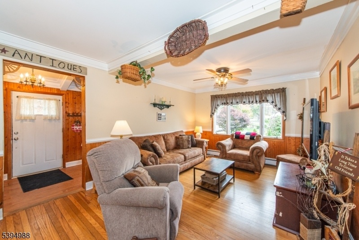
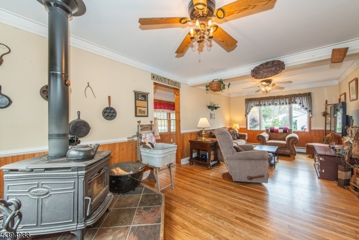
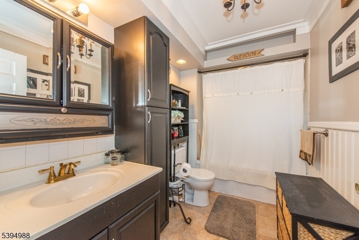
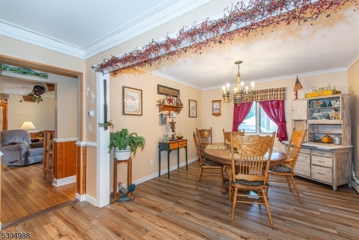
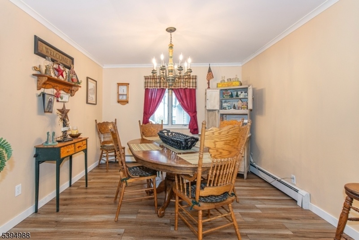
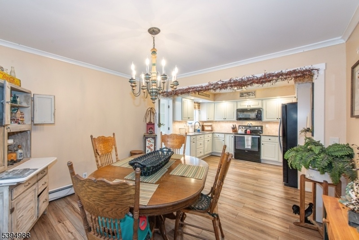
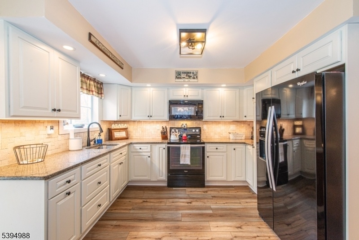
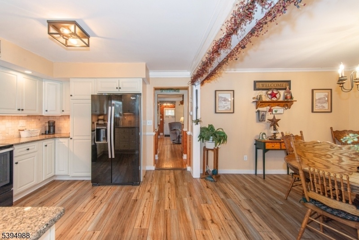
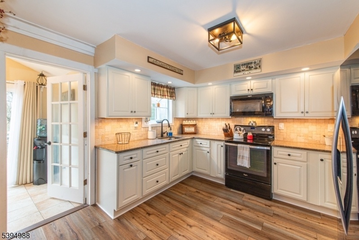
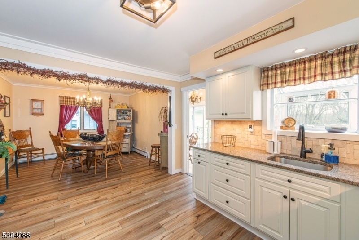
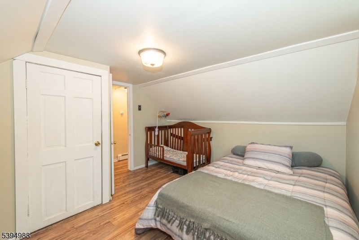
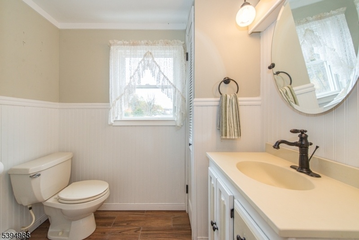
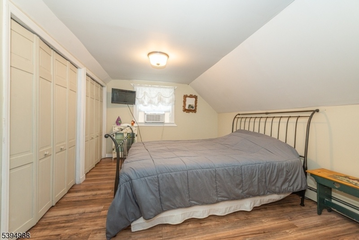
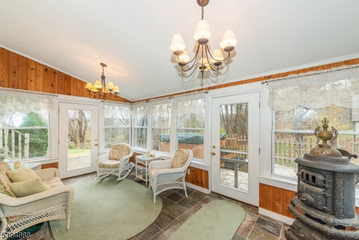
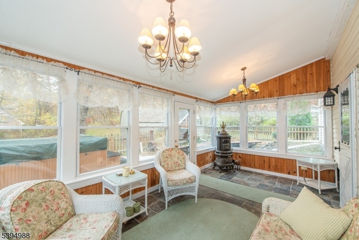
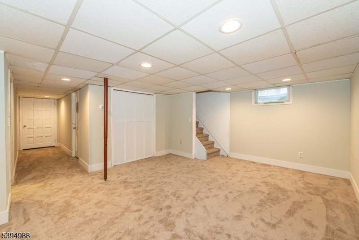
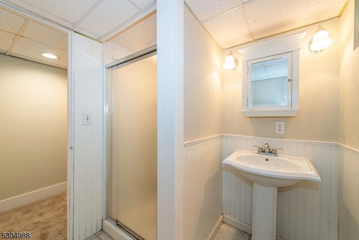
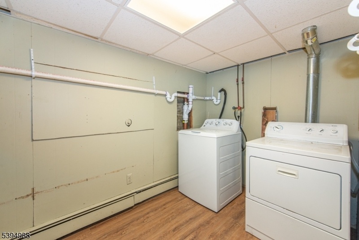
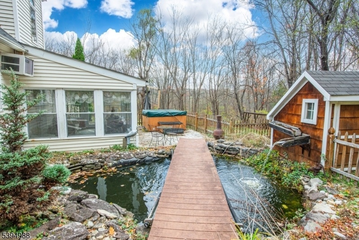
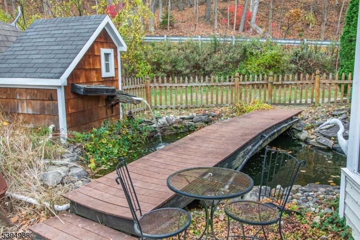
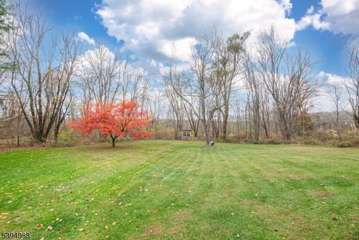
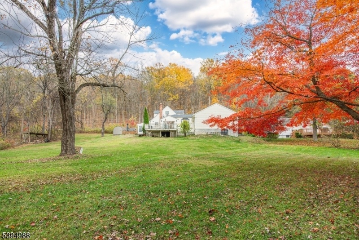
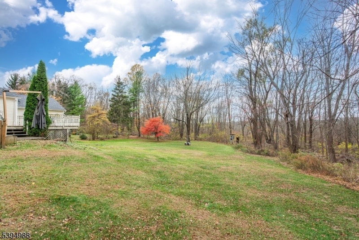
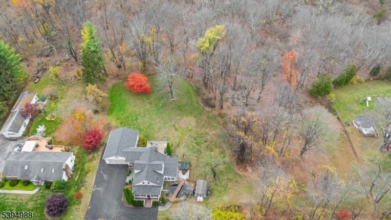
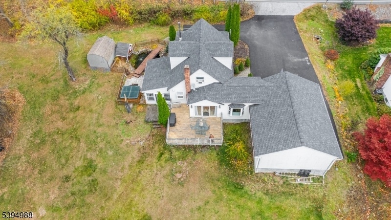
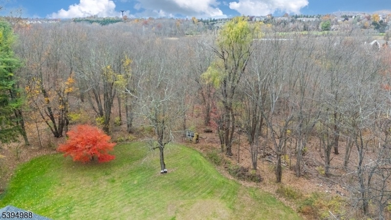
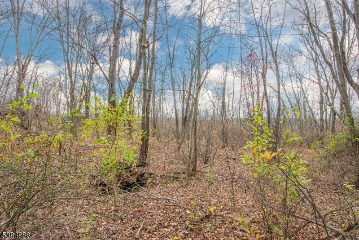
Price: $375,000
GSMLS: 3996072Type: Single Family
Style: Custom Home
Beds: 2
Baths: 2 Full & 1 Half
Garage: 2-Car
Year Built: 1930
Acres: 0.00
Property Tax: $7,723
Description
Set on a tranquil, tree-lined acre, this charming home welcomes you with warmth and character at every turn. A newly paved driveway leads to an attached two-car garage and inviting entryway that opens to bright, airy spaces filled with natural light and high ceilings. The heart of the home is the newly renovated kitchen featuring granite countertops, new appliances, and plenty of room to gather and cook together. A formal dining room sets the stage for special meals, while the spacious farmhouse-style living room with hardwood floors and a freestanding wood stove invites cozy evenings by the fire. The first floor also offers a front entry room perfect for a library or office, a bonus space used as a casual dining area with sliders to the deck, and a full bath with a jetted tub. Upstairs, two bedrooms and a half bath provide a peaceful retreat, with the primary bedroom offering three closets for ample storage. The fully finished lower level expands the living space with new carpeting, a family room, full bath, laundry room, and utility room. On ground level is a warm and sunny three-season room that brings the outdoors in. Step outside to enjoy a large deck, hot tub, and aerated koi pond with a charming bridge leading to the front yard. All set on a mostly level, private lot surrounded by woods. A home designed to make every season feel special.
Rooms Sizes
Kitchen:
First
Dining Room:
First
Living Room:
First
Family Room:
Basement
Den:
n/a
Bedroom 1:
Second
Bedroom 2:
Second
Bedroom 3:
n/a
Bedroom 4:
n/a
Room Levels
Basement:
Bath(s) Other, Family Room, Laundry Room, Utility Room
Ground:
Florida/3Season
Level 1:
BathMain,DiningRm,Foyer,GarEnter,Kitchen,LivingRm,Office,Sunroom
Level 2:
2 Bedrooms, Bath(s) Other
Level 3:
n/a
Level Other:
n/a
Room Features
Kitchen:
Eat-In Kitchen, Separate Dining Area
Dining Room:
Formal Dining Room
Master Bedroom:
n/a
Bath:
Jetted Tub, Tub Shower
Interior Features
Square Foot:
n/a
Year Renovated:
n/a
Basement:
Yes - Finished, Full
Full Baths:
2
Half Baths:
1
Appliances:
Dryer, Hot Tub, Microwave Oven, Range/Oven-Electric, Refrigerator, Washer
Flooring:
Carpeting, Tile, Vinyl-Linoleum, Wood
Fireplaces:
1
Fireplace:
Living Room, Wood Stove-Freestanding
Interior:
CODetect,CeilHigh,JacuzTyp,SmokeDet
Exterior Features
Garage Space:
2-Car
Garage:
Attached,Garage,InEntrnc
Driveway:
Blacktop, Driveway-Exclusive
Roof:
Asphalt Shingle
Exterior:
Vinyl Siding
Swimming Pool:
n/a
Pool:
n/a
Utilities
Heating System:
Baseboard - Hotwater
Heating Source:
Oil Tank Above Ground - Inside
Cooling:
Wall A/C Unit(s)
Water Heater:
n/a
Water:
Well
Sewer:
Private, Septic
Services:
Cable TV Available, Garbage Extra Charge
Lot Features
Acres:
0.00
Lot Dimensions:
n/a
Lot Features:
Level Lot, Open Lot, Wooded Lot
School Information
Elementary:
HARDYSTON
Middle:
HARDYSTON
High School:
WALLKILL
Community Information
County:
Sussex
Town:
Hardyston Twp.
Neighborhood:
n/a
Application Fee:
n/a
Association Fee:
n/a
Fee Includes:
n/a
Amenities:
n/a
Pets:
n/a
Financial Considerations
List Price:
$375,000
Tax Amount:
$7,723
Land Assessment:
$106,100
Build. Assessment:
$221,600
Total Assessment:
$327,700
Tax Rate:
2.01
Tax Year:
2024
Ownership Type:
Fee Simple
Listing Information
MLS ID:
3996072
List Date:
11-04-2025
Days On Market:
69
Listing Broker:
KELLER WILLIAMS INTEGRITY
Listing Agent:
Caitlin D. Schlaffer








































Request More Information
Shawn and Diane Fox
RE/MAX American Dream
3108 Route 10 West
Denville, NJ 07834
Call: (973) 277-7853
Web: TownsquareVillageLiving.com

