10 Pine Cres Unit 21
Vernon Twp, NJ 07462
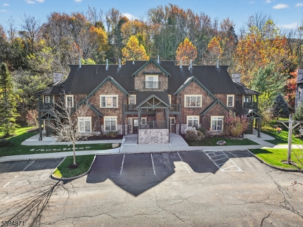
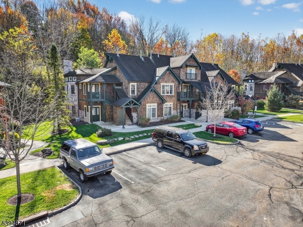
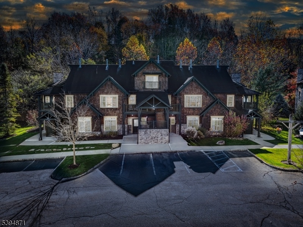
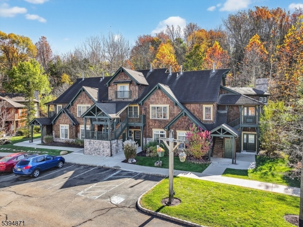
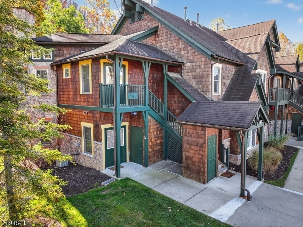
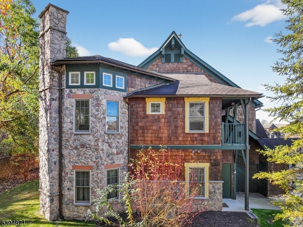
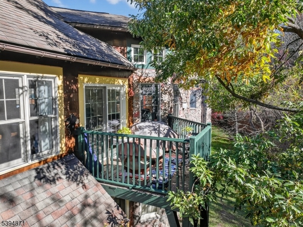
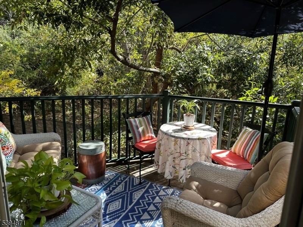
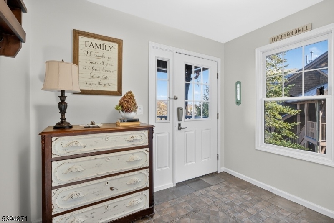
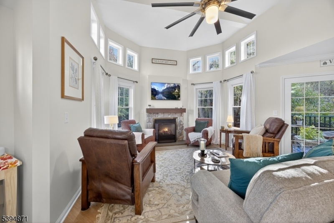
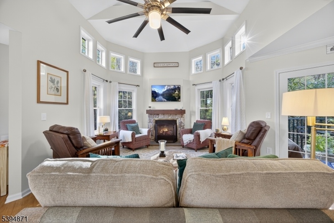
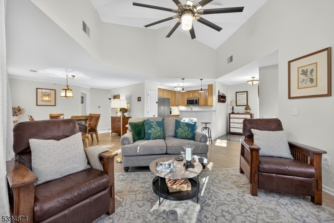
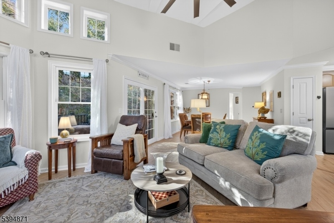
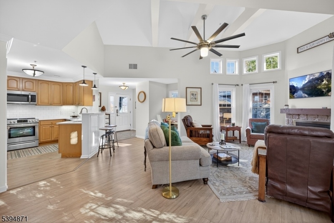
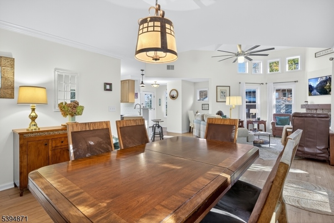
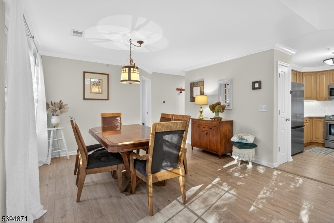
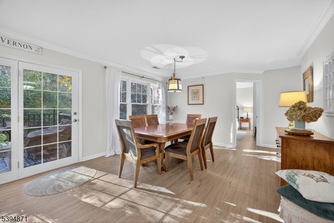
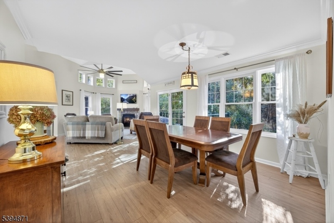
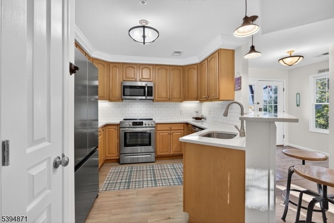
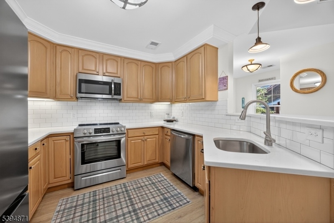
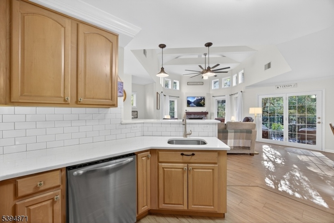
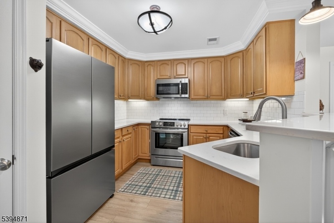
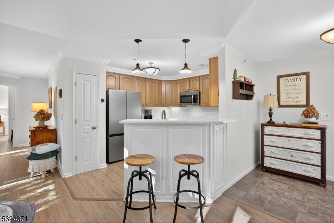
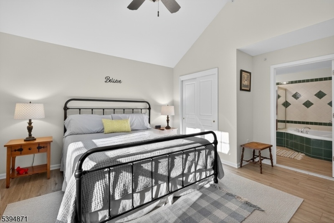
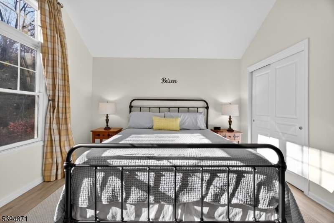
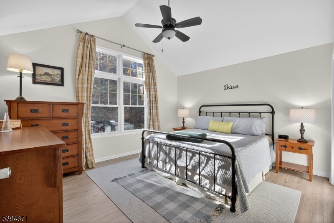
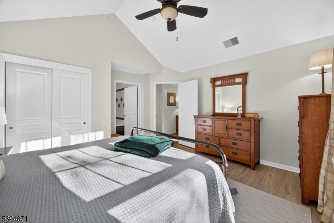
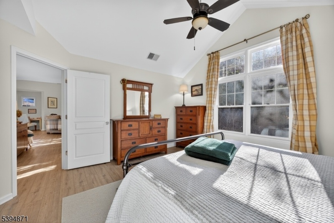
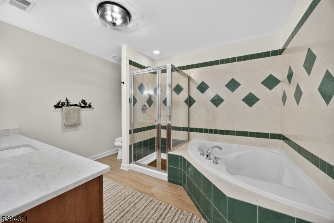
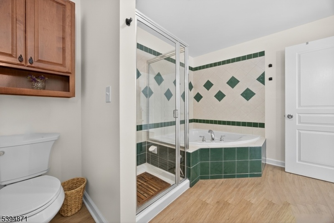
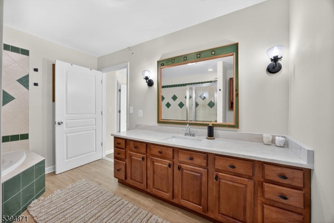
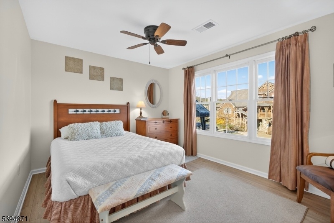
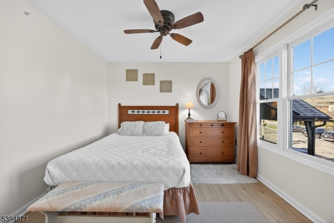
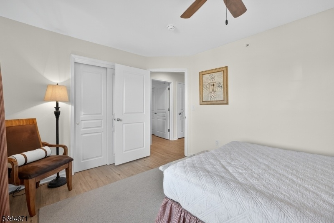
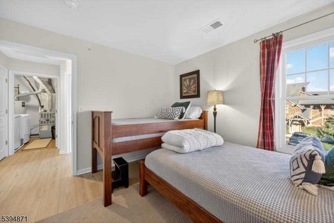
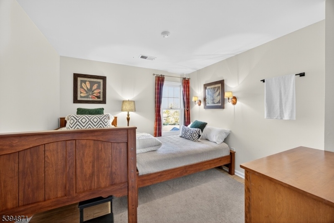
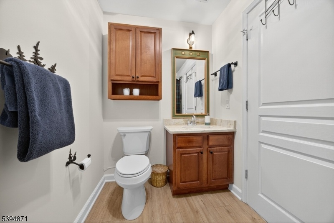
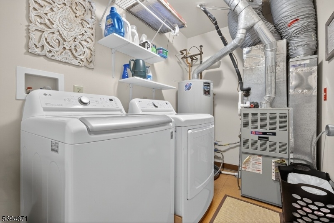
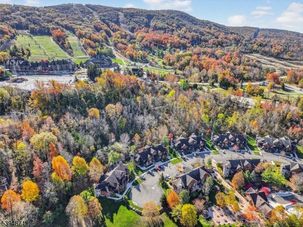
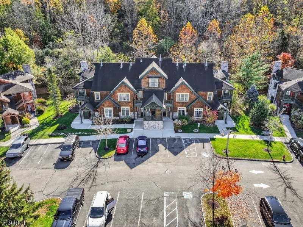
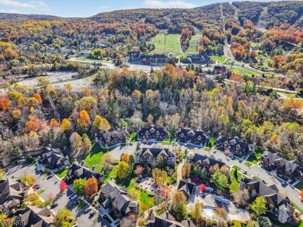
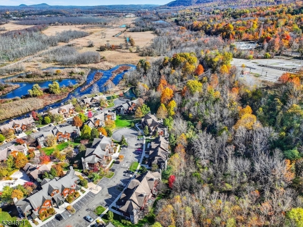
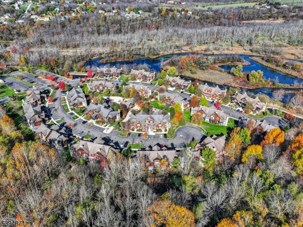
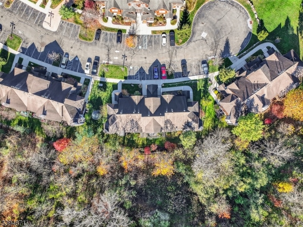
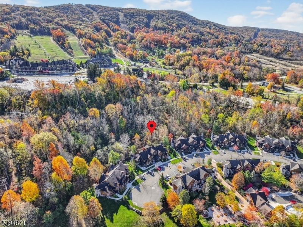
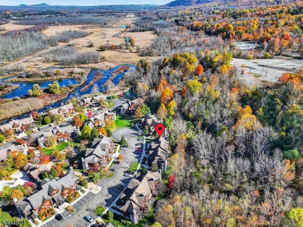
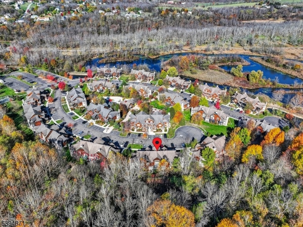
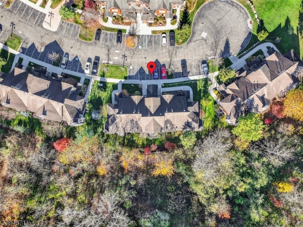
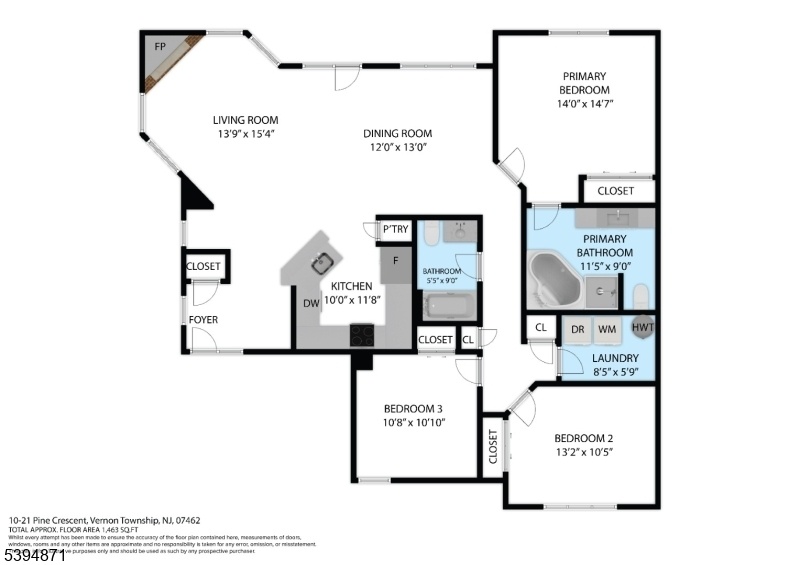
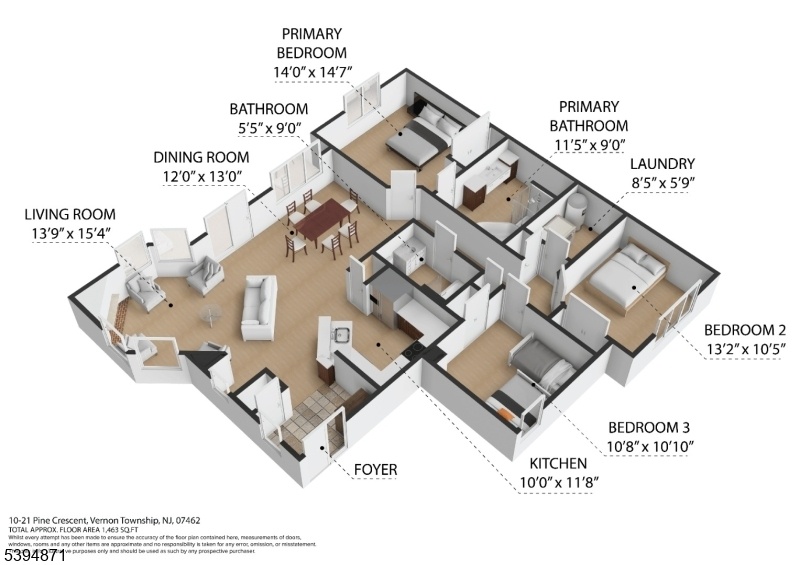
Price: $439,900
GSMLS: 3995729Type: Condo/Townhouse/Co-op
Style: Development Home
Beds: 3
Baths: 2 Full
Garage: No
Year Built: 2004
Acres: 0.04
Property Tax: $7,867
Description
Step into this stylish, move-in ready condo where contemporary updates meet mountain-living convenience. The open-plan living area features high ceilings, abundant natural light and comfortable, curated furnishings. The fully equipped kitchen showcases newer appliances, a fresh backsplash and ample storage, perfect the private getaway. New flooring and paint create a cohesive, low-maintenance interior, and a newer water heater gives added peace of mind. Highlights & features - 3 bedrooms, 2 full bathrooms - High ceilings and open-concept living - Fully furnished and professionally styled - Newer appliances (range, refrigerator, dishwasher, microwave) - Updated backsplash, flooring and fresh paint throughout - Newer water heater - Turnkey ready for immediate occupancy or rental - Airbnb approved - In-unit laundry - ski storage - Steps to the resort base area with shuttle - Close to multiple golf courses ideal for golf season getaways - Nearby to dining, shops, outdoor recreation trails and seasonal events. Great for vacation rental investors, weekend getaway seekers or anyone wanting a convenient, low-maintenance mountain property with excellent rental potential. Maintenance fee includes electric, multiple pools, grilling area, walking trails, hot tubs, fire pit, gated community, trash removal, landscaping and snow removal. Purchaser is responsible for 2% of the purchase price paid at closing per the bylaws.
Rooms Sizes
Kitchen:
10x10 Second
Dining Room:
13x13 Second
Living Room:
18x13 Second
Family Room:
n/a
Den:
n/a
Bedroom 1:
14x13 Second
Bedroom 2:
13x10 Second
Bedroom 3:
10x10 Second
Bedroom 4:
n/a
Room Levels
Basement:
n/a
Ground:
n/a
Level 1:
n/a
Level 2:
3 Bedrooms, Bath Main, Bath(s) Other, Dining Room, Kitchen, Living Room
Level 3:
n/a
Level Other:
n/a
Room Features
Kitchen:
Breakfast Bar
Dining Room:
Living/Dining Combo
Master Bedroom:
Full Bath
Bath:
Soaking Tub, Stall Shower
Interior Features
Square Foot:
1,500
Year Renovated:
2021
Basement:
No
Full Baths:
2
Half Baths:
0
Appliances:
Dishwasher, Dryer, Microwave Oven, Range/Oven-Electric, Refrigerator, Washer
Flooring:
Laminate, Tile
Fireplaces:
1
Fireplace:
Gas Fireplace, Living Room
Interior:
CeilBeam,CeilCath,CeilHigh,SmokeDet,SoakTub,StallShw,TubShowr,WndwTret
Exterior Features
Garage Space:
No
Garage:
n/a
Driveway:
Additional Parking, Blacktop, Common, Driveway-Shared, Lighting, Parking Lot-Shared
Roof:
Asphalt Shingle
Exterior:
CedarSid,Wood,WoodShng
Swimming Pool:
Yes
Pool:
Association Pool
Utilities
Heating System:
1 Unit, Forced Hot Air
Heating Source:
Gas-Natural
Cooling:
1 Unit, Central Air
Water Heater:
Gas
Water:
Public Water, Water Charge Extra
Sewer:
Public Sewer, Sewer Charge Extra
Services:
Cable TV Available, Garbage Included
Lot Features
Acres:
0.04
Lot Dimensions:
n/a
Lot Features:
Corner, Cul-De-Sac
School Information
Elementary:
VERNON
Middle:
VERNON
High School:
VERNON
Community Information
County:
Sussex
Town:
Vernon Twp.
Neighborhood:
Black Creek Sanctuar
Application Fee:
$1,821
Association Fee:
$607 - Monthly
Fee Includes:
Electric, Maintenance-Common Area, Maintenance-Exterior, Snow Removal, Trash Collection
Amenities:
MulSport,Playgrnd,PoolOtdr
Pets:
Size Limit, Yes
Financial Considerations
List Price:
$439,900
Tax Amount:
$7,867
Land Assessment:
$266,000
Build. Assessment:
$137,000
Total Assessment:
$403,000
Tax Rate:
2.44
Tax Year:
2024
Ownership Type:
Condominium
Listing Information
MLS ID:
3995729
List Date:
11-01-2025
Days On Market:
105
Listing Broker:
MOUNTAIN PROPERTIES
Listing Agent:
Glenn R Schechter


















































Request More Information
Shawn and Diane Fox
RE/MAX American Dream
3108 Route 10 West
Denville, NJ 07834
Call: (973) 277-7853
Web: TownsquareVillageLiving.com

