419 Bernard Ave
Linden City, NJ 07036
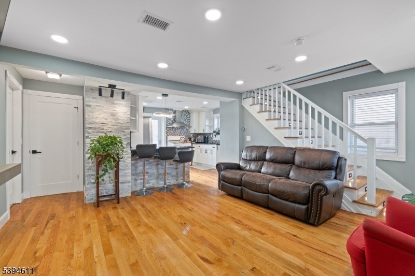
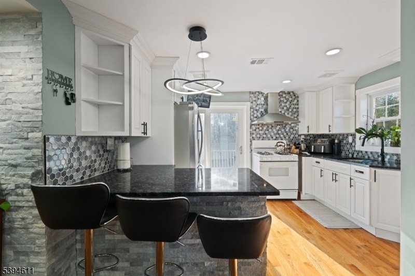
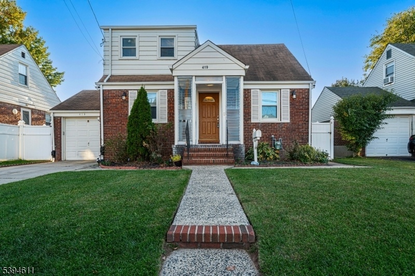
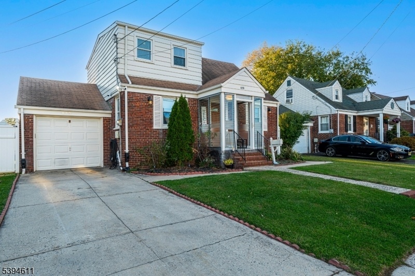
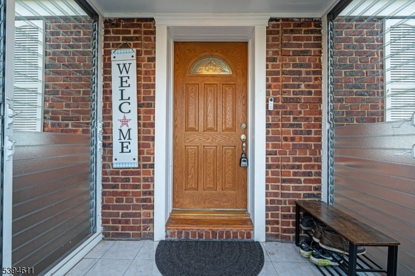
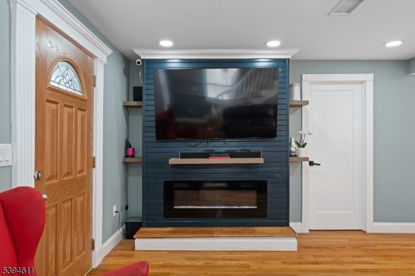
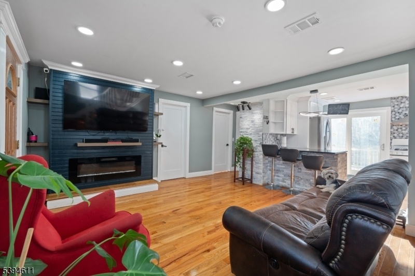
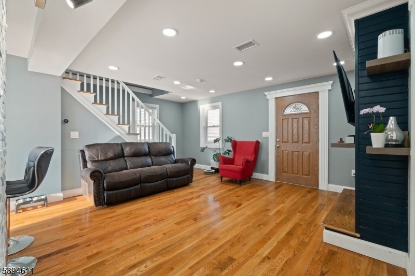
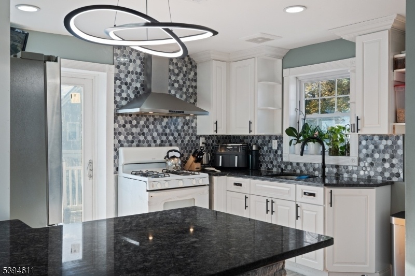
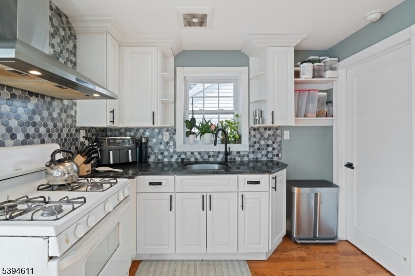
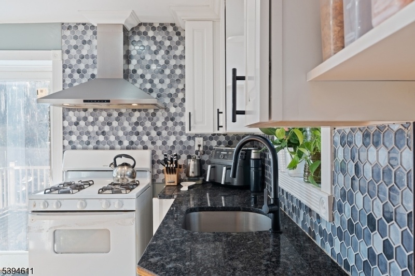
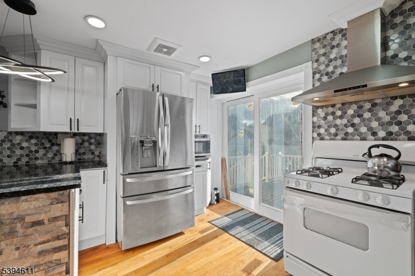
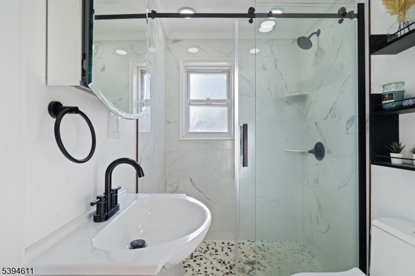
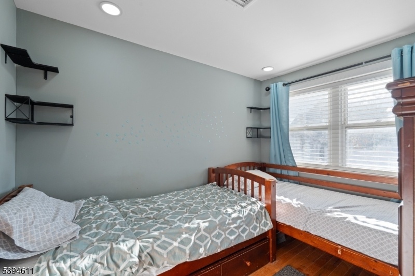
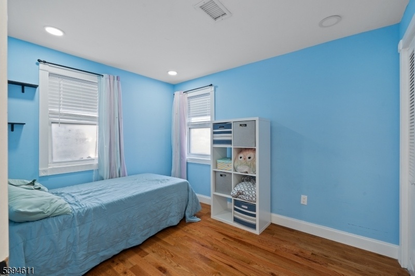
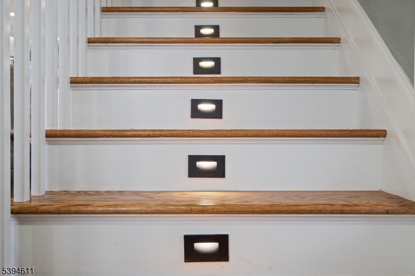
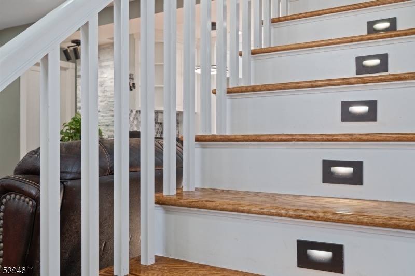
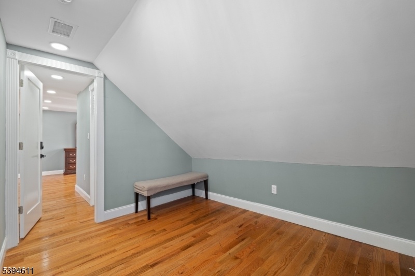
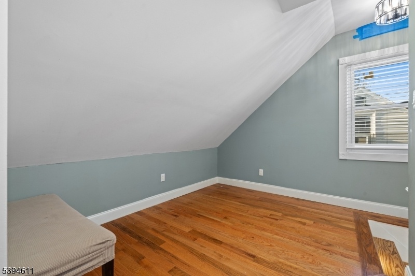
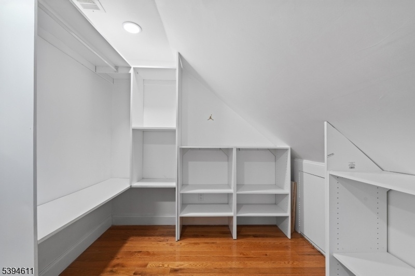
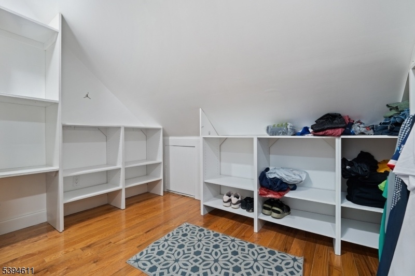
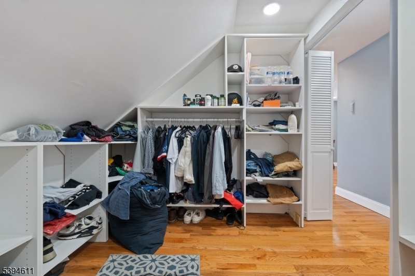
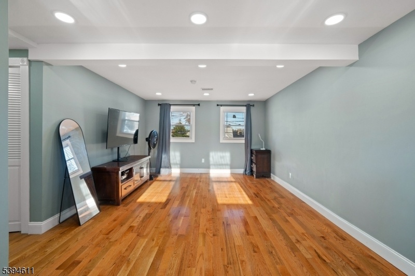
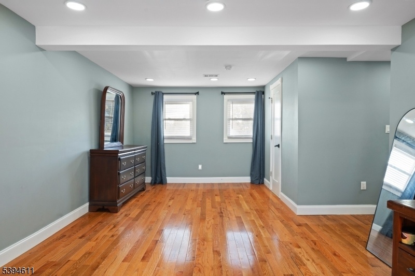
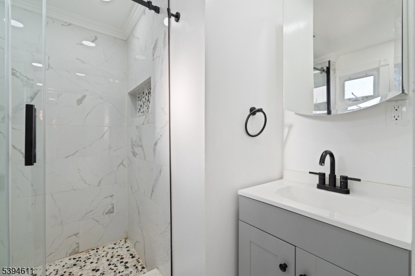
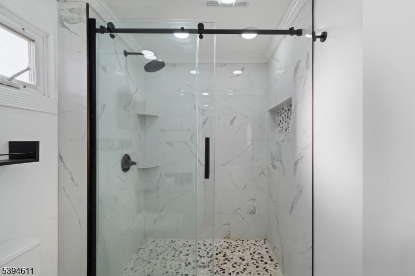
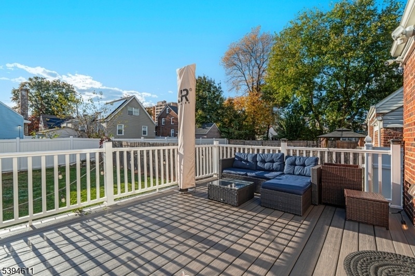
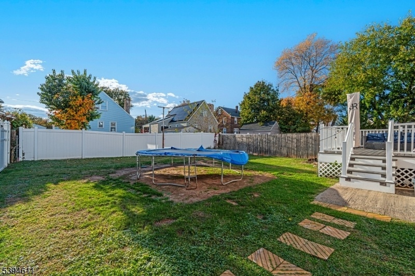
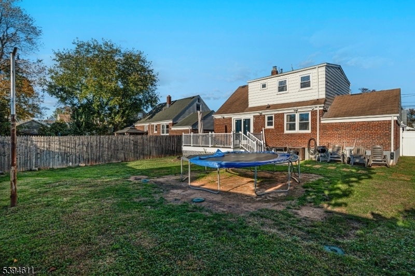
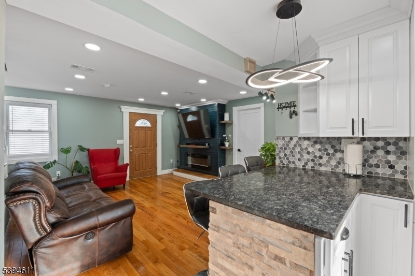
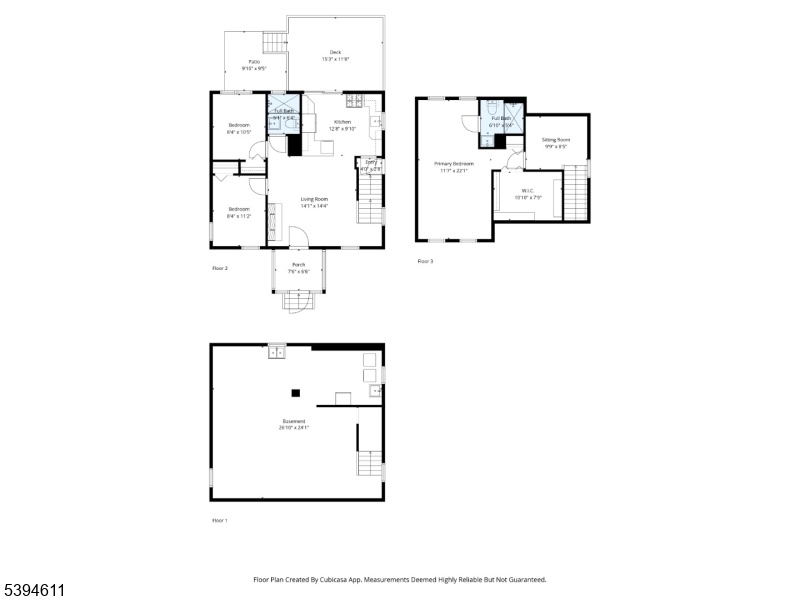
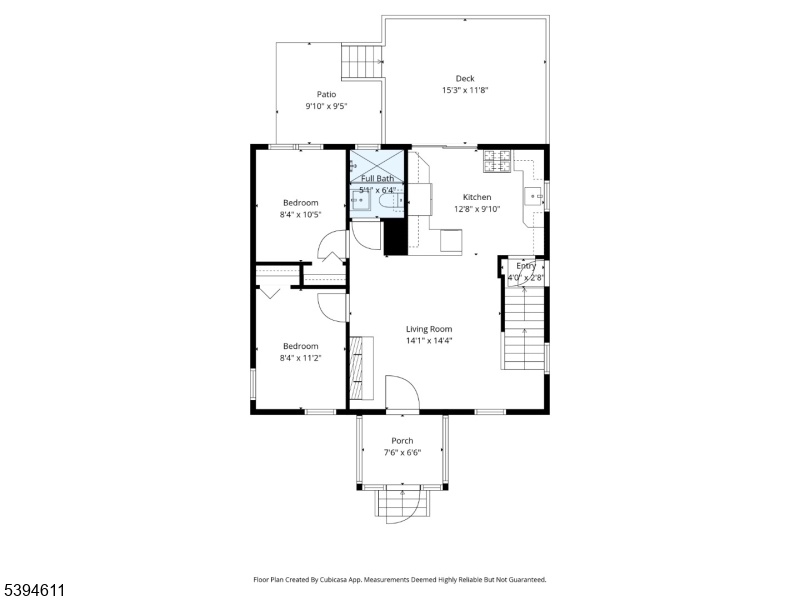
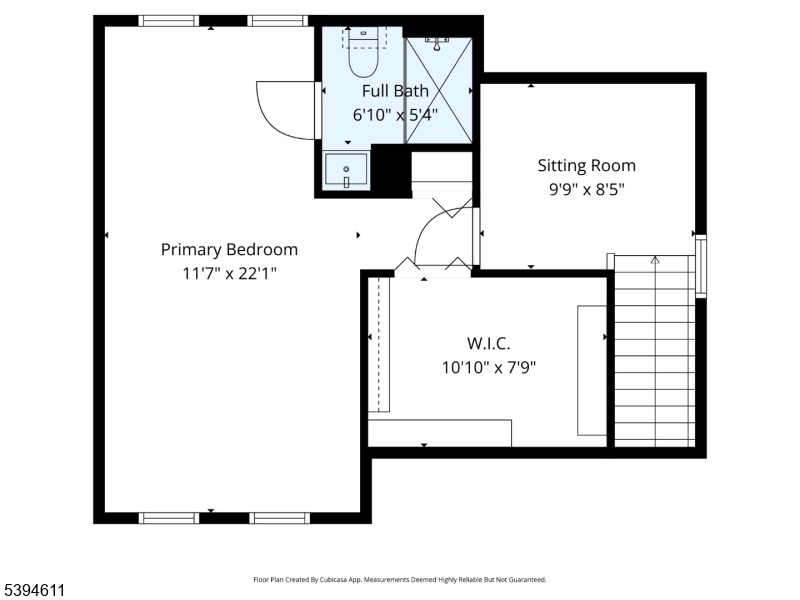
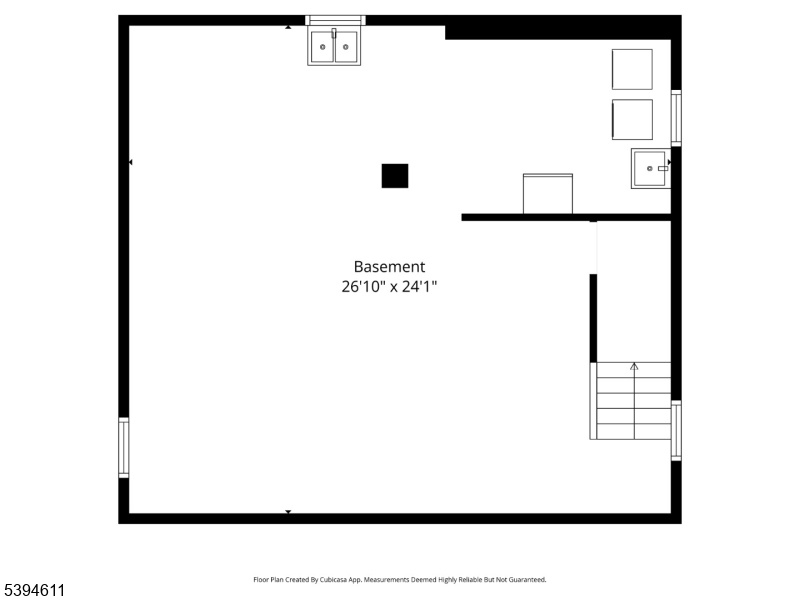
Price: $599,000
GSMLS: 3995479Type: Single Family
Style: Custom Home
Beds: 3
Baths: 2 Full
Garage: 1-Car
Year Built: 1946
Acres: 0.10
Property Tax: $8,375
Description
A True Custom Home!!! From The Beautiful Brand-new Hardwood Floors, New Plumbing, Electric, Insulation, Sewer Line From The House To The Street, Electric Heater Fireplace, New Kitchen, Updated Bathrooms, And The New Stairs With Lighting In The Stairs Leading To The Second Floor. This Home Is Amazing From The Moment You Enter Through The Front Door. Wide Open Space From The Front To The Kitchen That Leads To The Backyard Deck. The Hardwood Floors Flow Throughout The First And Second Floors. The Updated Bathrooms And Kitchen Mean That You Don't Need To Worry About Doing Any Updates Or Repairs After The Purchase, Just Unpack And Enjoy! Follow The Lighted Stairs To The Second-floor Huge Primary Suite With Huge Walk-in Closet And Primary Bath That Will Make You Question If You're Home Or In A Luxury Spa! The Kitchen Has Been Fully Updated With Custom Cabinets And Counter Tops For Any Home Chef To Enjoy. The Full-size Basement Provides Plenty Of Space To Store Your Items Or Turn Into An Additional Recreational Space. The Large, Enclosed Backyard And Deck Will Not Disappoint For The Summer Barbecues! Very Easy For Commuters With The Trains And Buses To Nyc Nearby, The Newark International Airport About 15 Minutes, And Schools, Parks, And Restaurants To Delight Even The Pickiest Eaters! Easy To Schedule, Let's Make This Home Yours!
Rooms Sizes
Kitchen:
First
Dining Room:
n/a
Living Room:
First
Family Room:
n/a
Den:
n/a
Bedroom 1:
First
Bedroom 2:
First
Bedroom 3:
Second
Bedroom 4:
n/a
Room Levels
Basement:
Laundry Room, Storage Room, Utility Room
Ground:
n/a
Level 1:
2Bedroom,BathMain,Kitchen,LivDinRm
Level 2:
1 Bedroom, Bath Main
Level 3:
n/a
Level Other:
n/a
Room Features
Kitchen:
Eat-In Kitchen
Dining Room:
n/a
Master Bedroom:
Full Bath, Walk-In Closet
Bath:
n/a
Interior Features
Square Foot:
n/a
Year Renovated:
2024
Basement:
Yes - Full
Full Baths:
2
Half Baths:
0
Appliances:
Carbon Monoxide Detector, Dryer, Range/Oven-Gas, Refrigerator, See Remarks, Washer
Flooring:
Wood
Fireplaces:
1
Fireplace:
Imitation, See Remarks
Interior:
Carbon Monoxide Detector, Fire Extinguisher, Smoke Detector, Walk-In Closet
Exterior Features
Garage Space:
1-Car
Garage:
Attached Garage
Driveway:
1 Car Width, Driveway-Exclusive, Off-Street Parking, On-Street Parking, See Remarks
Roof:
See Remarks
Exterior:
See Remarks
Swimming Pool:
No
Pool:
n/a
Utilities
Heating System:
Forced Hot Air
Heating Source:
Electric, Gas-Natural
Cooling:
Central Air
Water Heater:
n/a
Water:
Public Water
Sewer:
Public Sewer
Services:
n/a
Lot Features
Acres:
0.10
Lot Dimensions:
50X100
Lot Features:
Level Lot
School Information
Elementary:
n/a
Middle:
n/a
High School:
n/a
Community Information
County:
Union
Town:
Linden City
Neighborhood:
n/a
Application Fee:
n/a
Association Fee:
n/a
Fee Includes:
n/a
Amenities:
n/a
Pets:
n/a
Financial Considerations
List Price:
$599,000
Tax Amount:
$8,375
Land Assessment:
$50,000
Build. Assessment:
$69,100
Total Assessment:
$119,100
Tax Rate:
7.03
Tax Year:
2024
Ownership Type:
Fee Simple
Listing Information
MLS ID:
3995479
List Date:
10-29-2025
Days On Market:
60
Listing Broker:
REALTY ONE GROUP LIFESTYLE HOMES
Listing Agent:
Devin Juarez


































Request More Information
Shawn and Diane Fox
RE/MAX American Dream
3108 Route 10 West
Denville, NJ 07834
Call: (973) 277-7853
Web: TownsquareVillageLiving.com

