8 Gregory Rd
Springfield Twp, NJ 07081
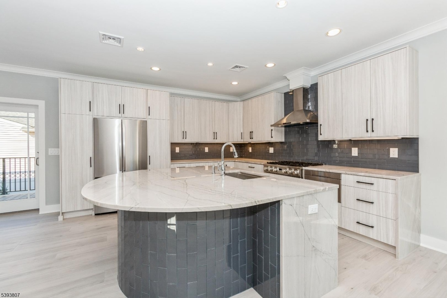
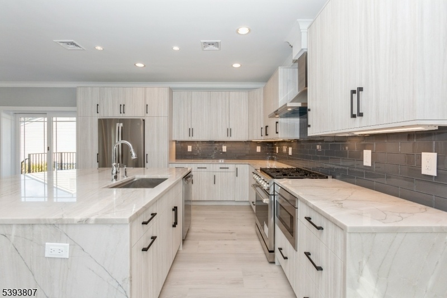
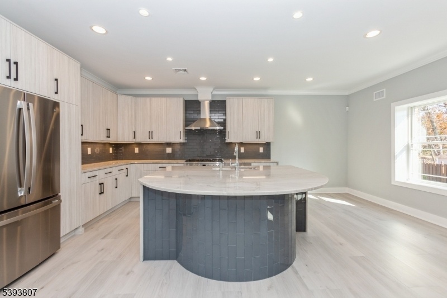
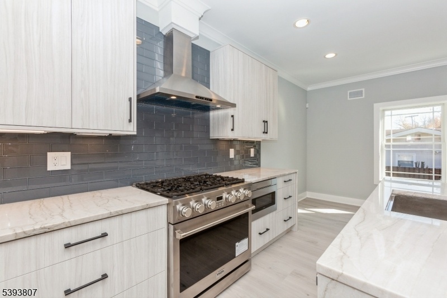
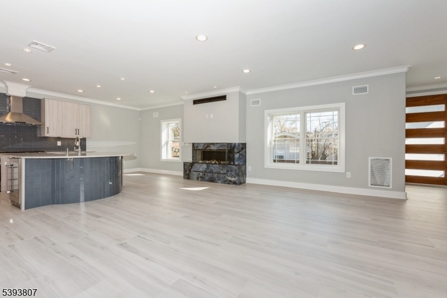
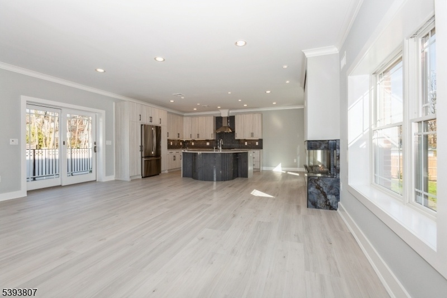
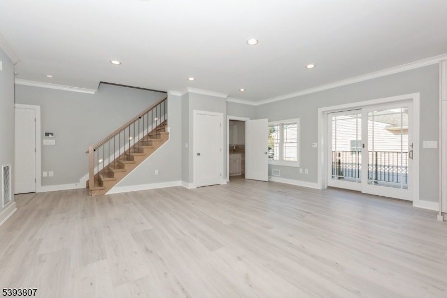
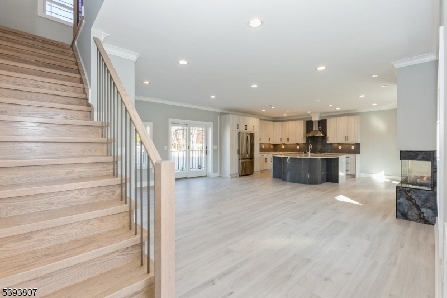
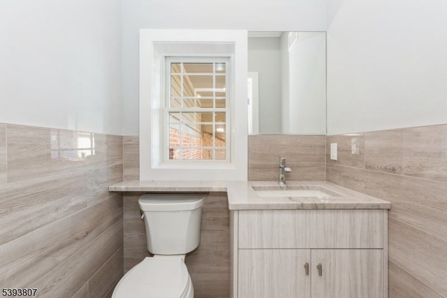
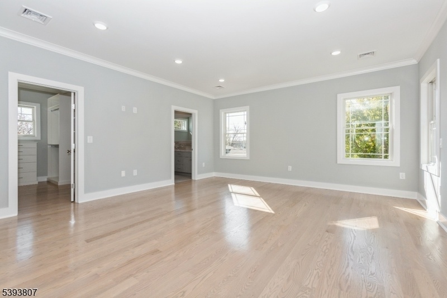
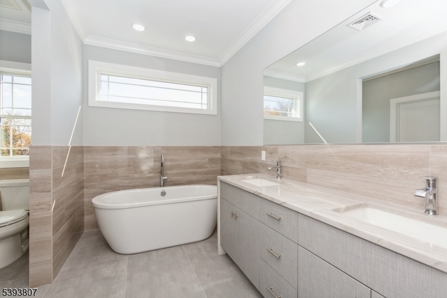
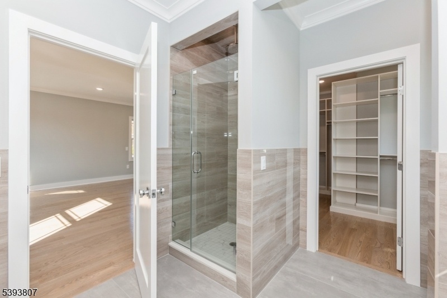
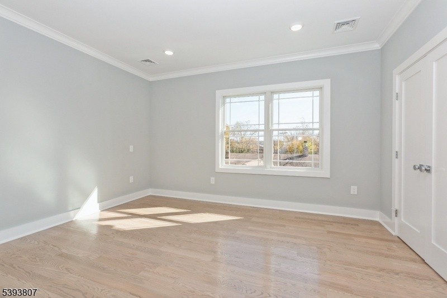
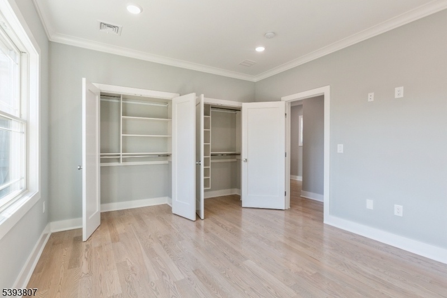
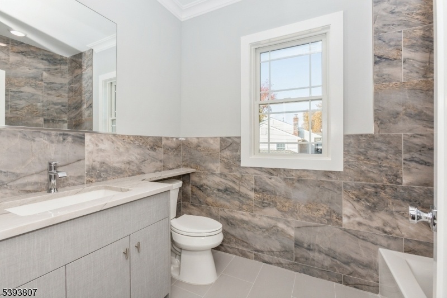
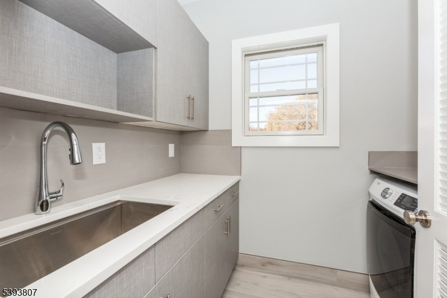
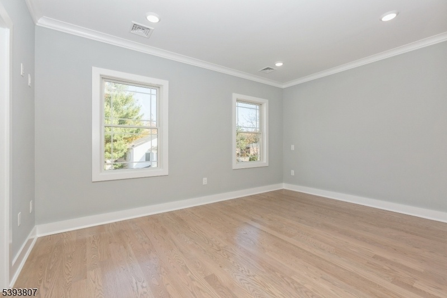
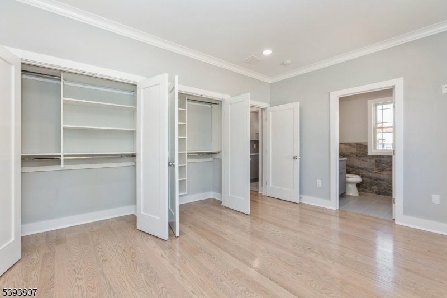
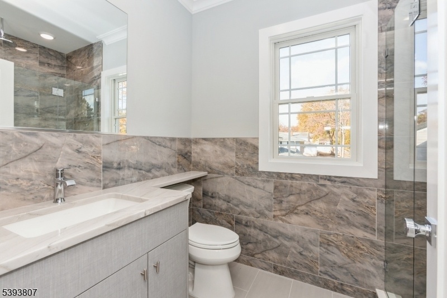
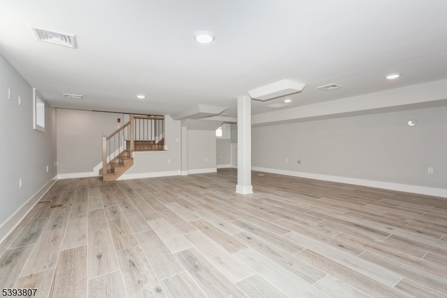
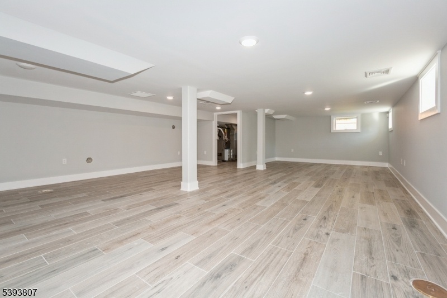
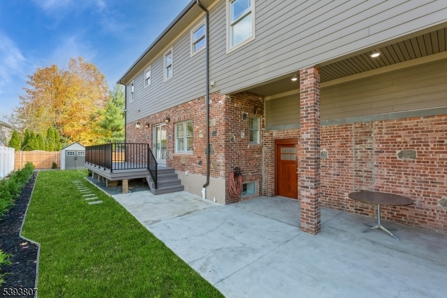
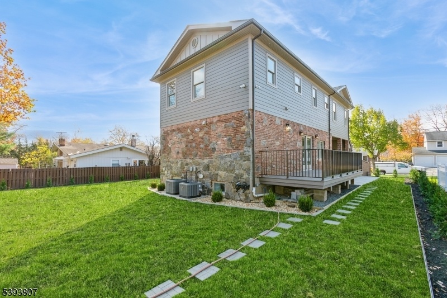
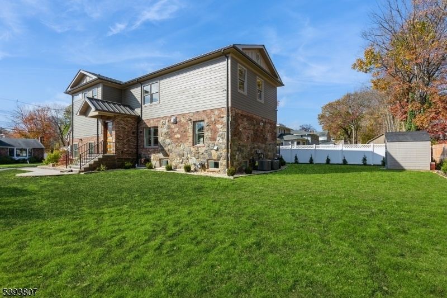
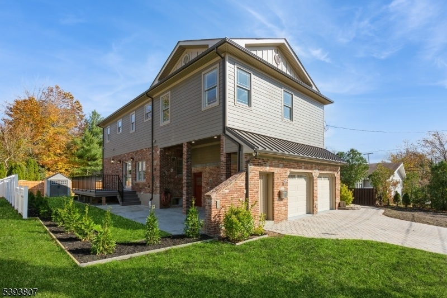
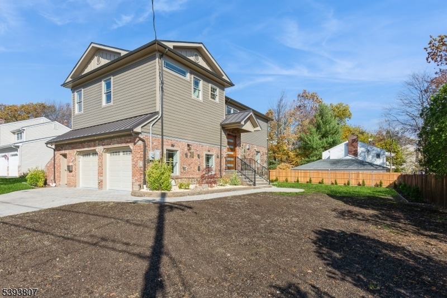
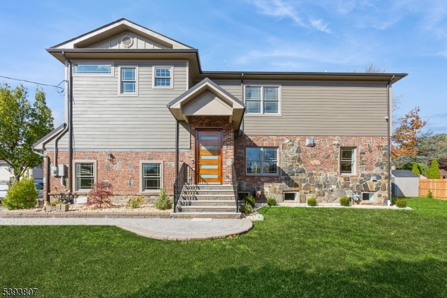
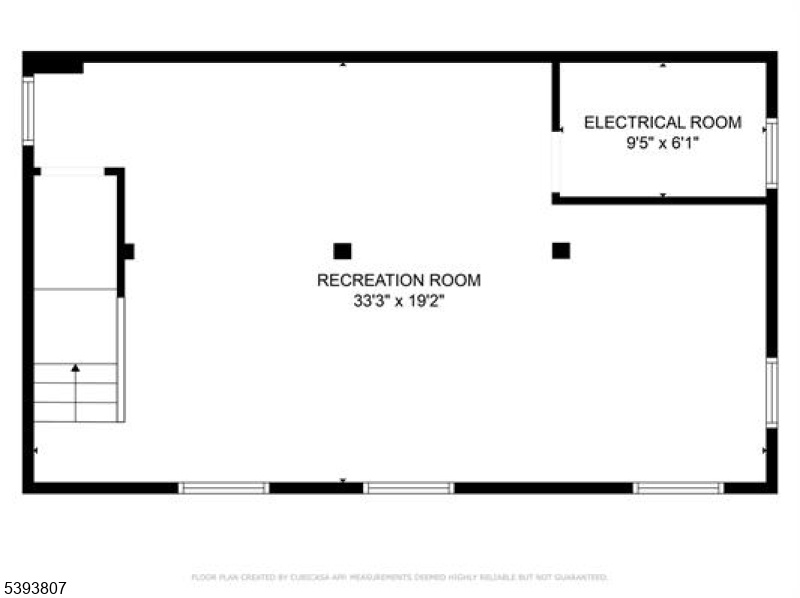
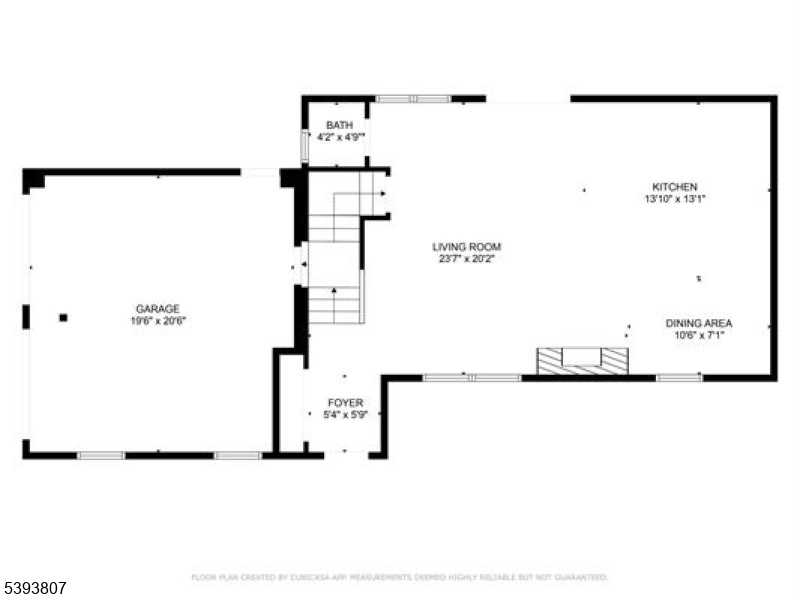
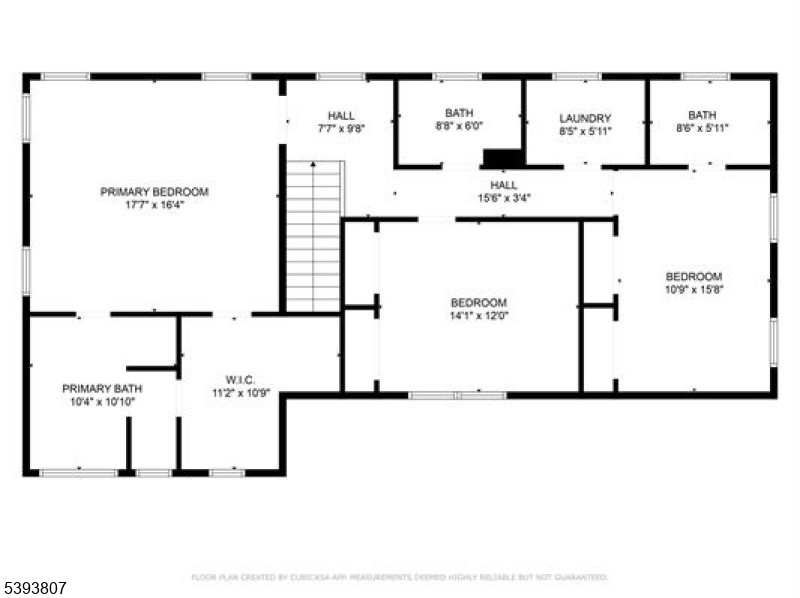
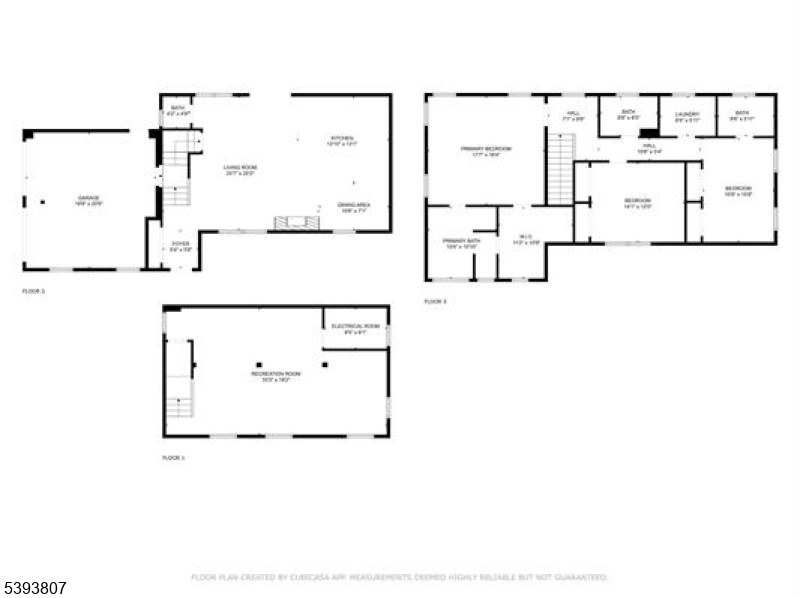
Price: $6,200
GSMLS: 3995384Type: Single Family
Beds: 3
Baths: 2 Full & 1 Half
Garage: No
Basement: Yes
Year Built: 1949
Pets: Number Limit, Size Limit
Available: See Remarks
Description
Step Into Modern Elegance At 8 Gregory Road, A Beautifully Renovated 3-bedroom, 3.5-bath Home That Blends Contemporary Design With Everyday Comfort. The Open-concept Living And Dining Area Welcomes You With A Cozy Gas Fireplace, Creating The Perfect Atmosphere For Relaxing Or Entertaining. The Chef's Kitchen Features High-end Stainless Steel Appliances, Luxurious Quartz Countertops, Custom Cabinetry, And A Bold Blue Subway Tile Backsplash, With A Vented Stove Ideal For Serious Cooks.the Primary Suite Offers A Spa-like Retreat With A Soaking Tub And Separate Standing Shower, While Additional Bedrooms Include Hardwood Floors And Generous Closet Space. A Finished Basement Adds Flexible Living Options For A Home Office, Gym, Or Recreation Area, Alongside A Dedicated Laundry Room For Convenience.smart Home Upgrades Include A Security System With Cameras And Motion Sensors, Central Vacuum, And Comprehensive Heating And Cooling Throughout. Outdoors, Enjoy A Large Front Porch And Spacious Backyard Perfect For Entertaining. A Two-car Garage And Extra Driveway Parking Complete The Picture.located Near Echo Lake Country Club, Baltusrol Golf Club, And Lenape Park, With A Quick Commute To Nyc, This Home Offers The Ideal Blend Of Luxury, Location, And Lifestyle.
Rental Info
Lease Terms:
1 Year, 2 Years, Seller Owns Building
Required:
1.5MthSy,CredtRpt,IncmVrfy,TenAppl
Tenant Pays:
Electric, Gas, Heat, Sewer, Water
Rent Includes:
Taxes
Tenant Use Of:
Basement, Laundry Facilities, See Remarks, Storage Area
Furnishings:
Unfurnished
Age Restricted:
No
Handicap:
n/a
General Info
Square Foot:
2,120
Renovated:
2025
Rooms:
6
Room Features:
n/a
Interior:
n/a
Appliances:
Dishwasher, Dryer, Microwave Oven, Range/Oven-Gas, Refrigerator, Security System, Washer
Basement:
Yes - Finished
Fireplaces:
1
Flooring:
Tile, Wood
Exterior:
Deck,MetalFnc,Storage,FencVnyl
Amenities:
Storage
Room Levels
Basement:
Living Room, Utility Room
Ground:
n/a
Level 1:
Bath(s) Other, Dining Room, Kitchen, Living Room
Level 2:
3 Bedrooms, Bath Main
Level 3:
Laundry Room
Room Sizes
Kitchen:
First
Dining Room:
First
Living Room:
First
Family Room:
Basement
Bedroom 1:
Second
Bedroom 2:
Second
Bedroom 3:
Second
Parking
Garage:
No
Description:
Attached Garage, On Site
Parking:
n/a
Lot Features
Acres:
0.23
Dimensions:
n/a
Lot Description:
n/a
Road Description:
n/a
Zoning:
n/a
Utilities
Heating System:
2 Units, Cent Register Heat
Heating Source:
n/a
Cooling:
2 Units, Central Air
Water Heater:
n/a
Utilities:
n/a
Water:
Public Water
Sewer:
Public Sewer
Services:
n/a
School Information
Elementary:
n/a
Middle:
n/a
High School:
n/a
Community Information
County:
Union
Town:
Springfield Twp.
Neighborhood:
n/a
Location:
Residential Area
Listing Information
MLS ID:
3995384
List Date:
10-30-2025
Days On Market:
57
Listing Broker:
PROMINENT PROPERTIES SIR
Listing Agent:
Nader Rezai































Request More Information
Shawn and Diane Fox
RE/MAX American Dream
3108 Route 10 West
Denville, NJ 07834
Call: (973) 277-7853
Web: TownsquareVillageLiving.com

