10 Samuel Dr
Raritan Twp, NJ 08822
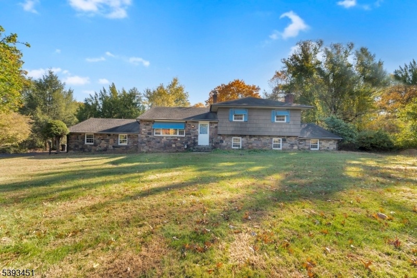
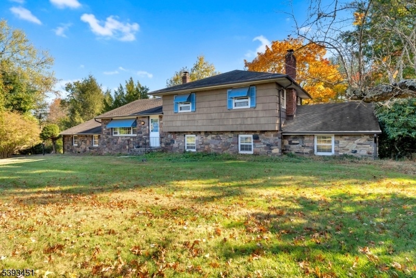
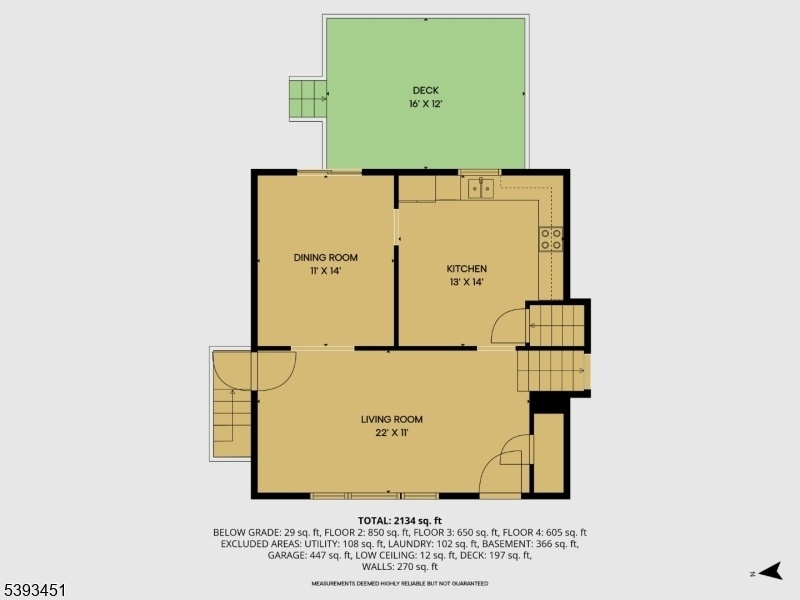
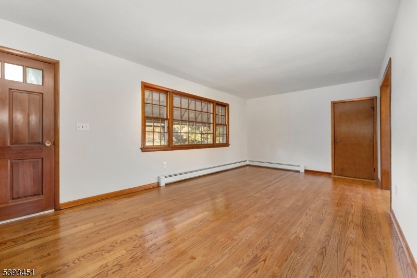
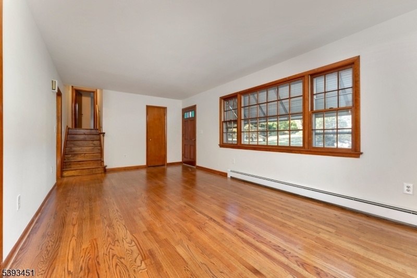
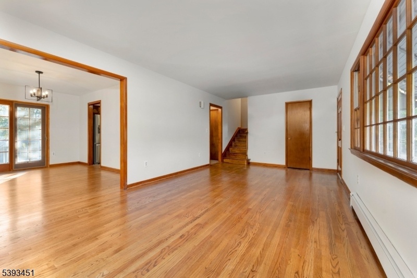
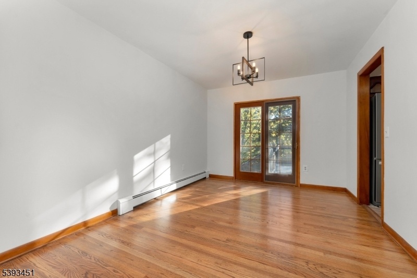
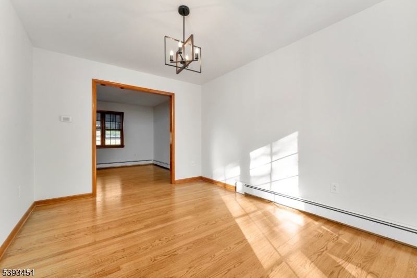
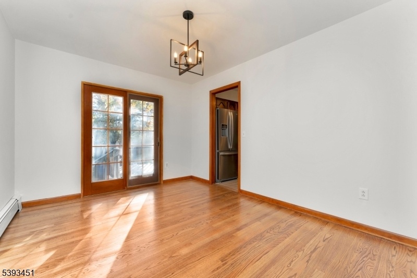
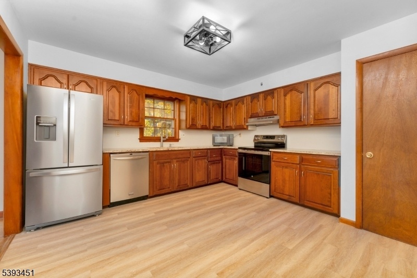
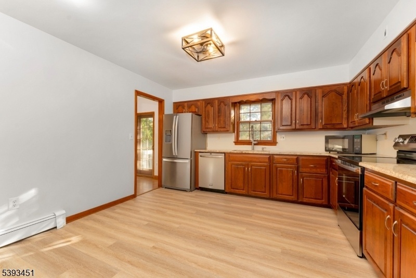
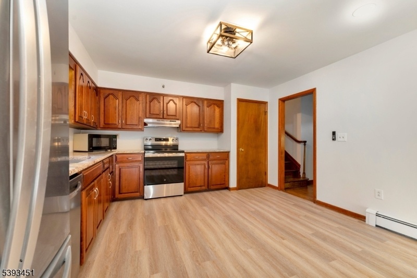
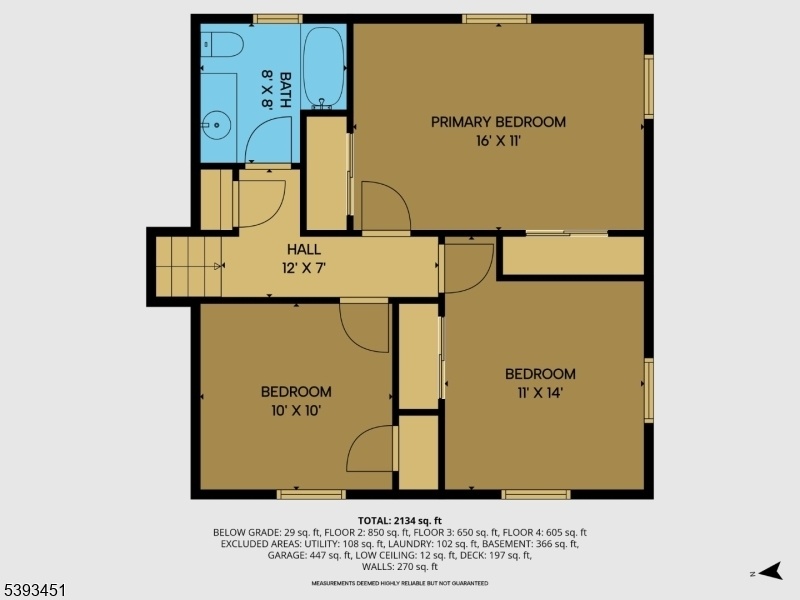
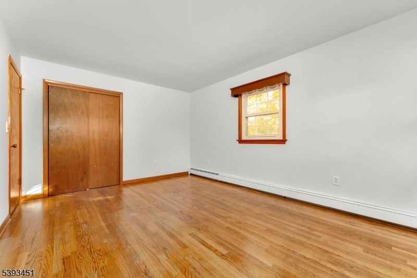
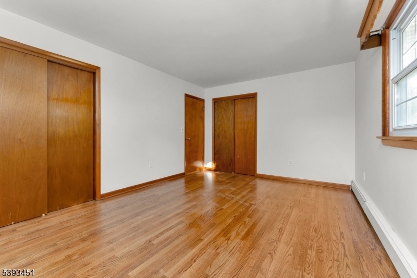
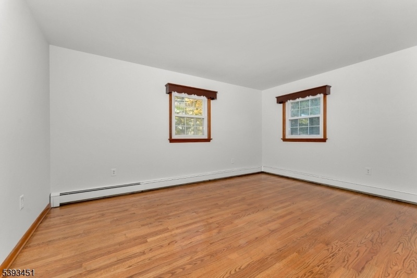
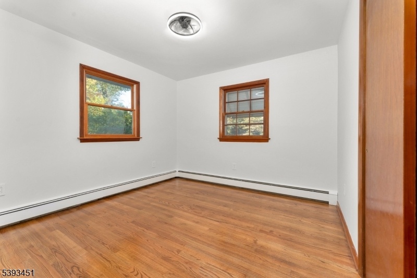
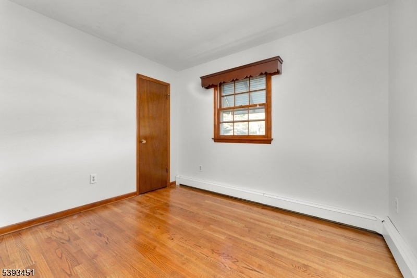
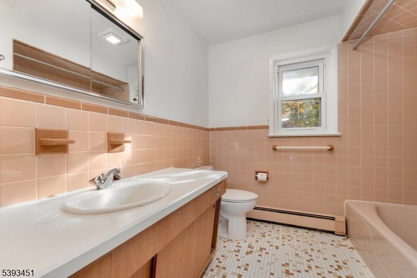
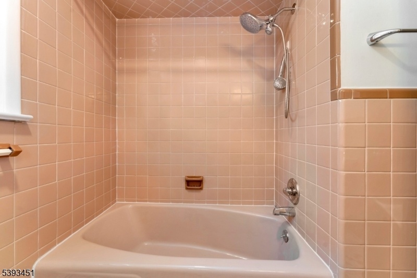
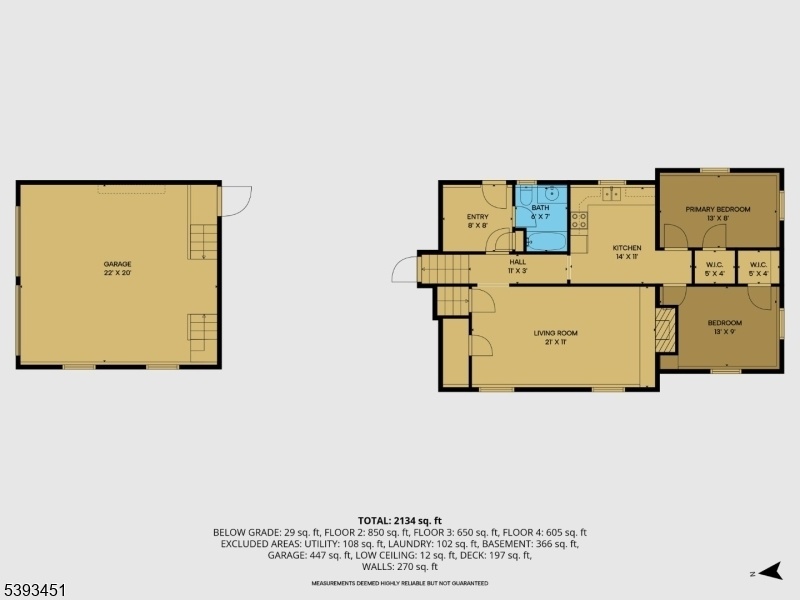
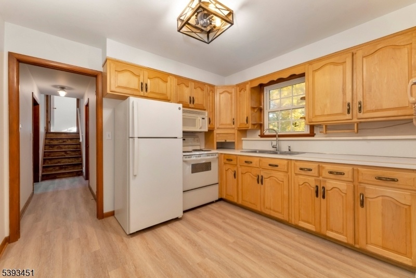
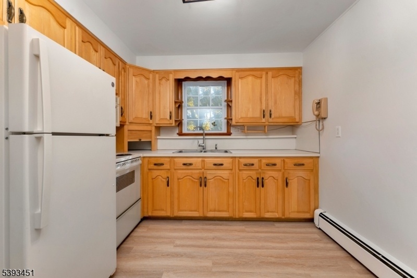
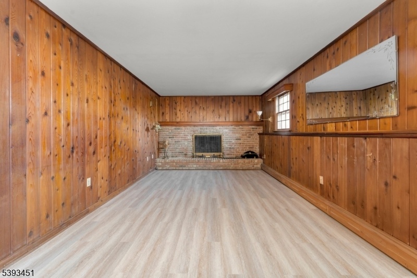
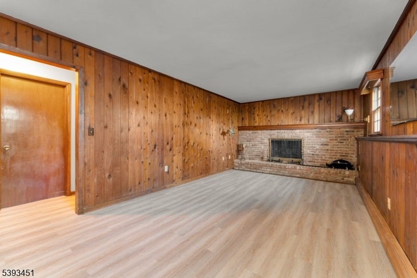
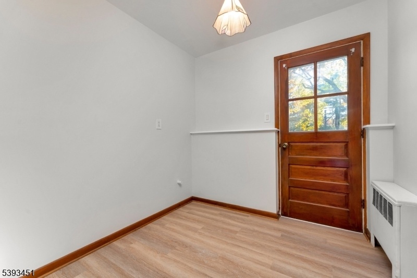
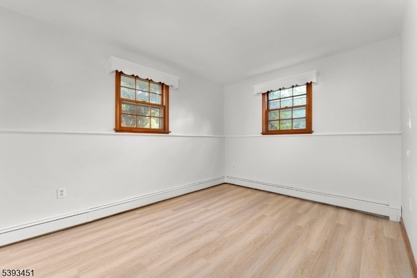
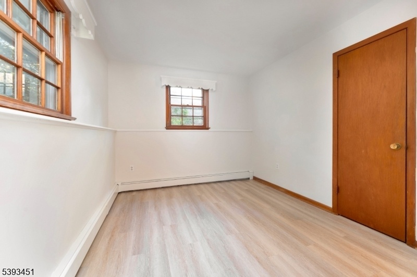
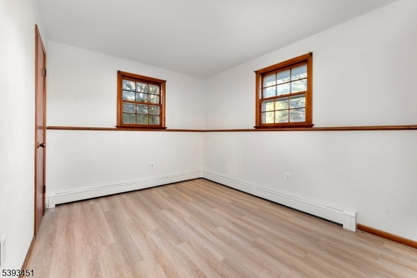
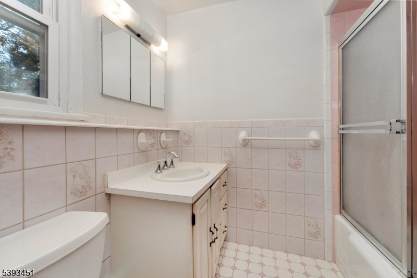
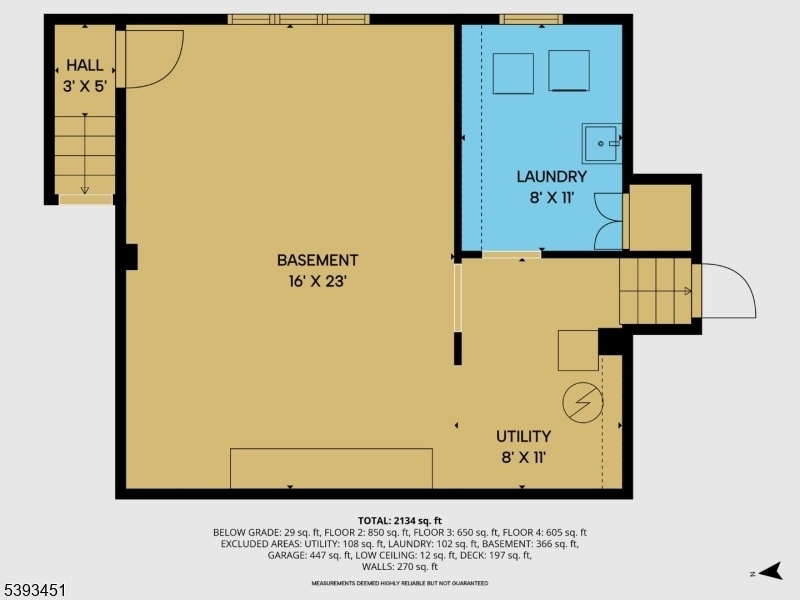
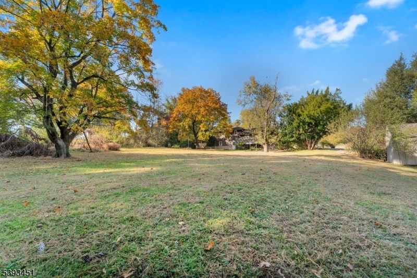
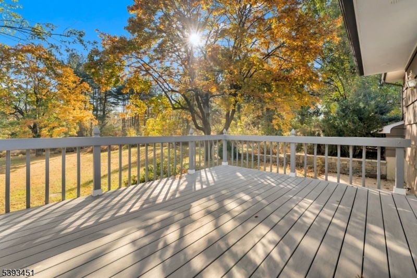
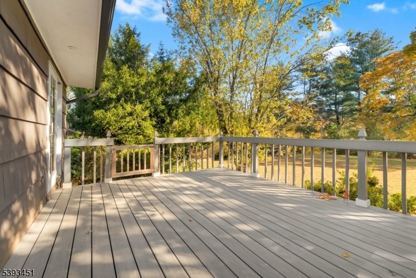
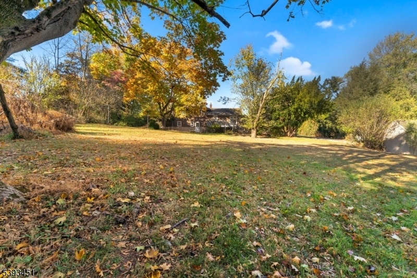
Price: $699,000
GSMLS: 3994733Type: Single Family
Style: Custom Home
Beds: 5
Baths: 2 Full
Garage: 2-Car
Year Built: 1963
Acres: 1.61
Property Tax: $11,138
Description
True Second Suite With Full Kitchen. Turn Key. Freshly Painted Interior. Hardwood Floors Refinished. New Laminate Wood Flooring In Other Areas. Septic 2023. Main Space: Living Room, Dining Room, Kitchen With New Stove, Floor And Lighting, 3 Bedrooms And 1 Bath. Walk Out On Maintenance Free Deck Overlooking Private Rear. In-law Suite On Ground Level Offers: 2 Bedrooms, Living Room With Raised Hearth Fireplace, Kitchen, Bonus Office/sitting Room And Full Bath. Private Entrance To Patio In Private Yard. Lower Partial Basement With More Space To Finish. Row Of Windows. Space Currently Used For Workshop. Access To Garage On Both Levels. Gutter Guards For Easy Maintenance. Many New Light Fixtures And Ceiling Fans. All Appliances Included (as Is). New Gas Line To House 2025. Close To Shopping, Schools, Bus And Rail Services. Minutes To Historic Flemington; Restaurants, Golf And Hospital. Easy Access To Routes 202, 31 And Roads For Travel To 95. Location! Location! Fireplace Has Not Been Used In Many Years And Is Being Sold "as Is".
Rooms Sizes
Kitchen:
14x13 First
Dining Room:
14x11 First
Living Room:
22x11 First
Family Room:
n/a
Den:
n/a
Bedroom 1:
16x11 Second
Bedroom 2:
14x11 Second
Bedroom 3:
10x10 Second
Bedroom 4:
13x8 Ground
Room Levels
Basement:
GarEnter,Laundry,Storage,Utility,Workshop
Ground:
2Bedroom,BathOthr,InsdEntr,Kitchen,LivingRm,OutEntrn,SittngRm
Level 1:
DiningRm,GarEnter,Kitchen,LivingRm,OutEntrn,SeeRem
Level 2:
3 Bedrooms, Bath Main
Level 3:
Attic
Level Other:
n/a
Room Features
Kitchen:
Eat-In Kitchen
Dining Room:
Formal Dining Room
Master Bedroom:
n/a
Bath:
Tub Shower
Interior Features
Square Foot:
n/a
Year Renovated:
2025
Basement:
Yes - Partial, Unfinished, Walkout
Full Baths:
2
Half Baths:
0
Appliances:
Carbon Monoxide Detector, Dishwasher, Dryer, Kitchen Exhaust Fan, Microwave Oven, Range/Oven-Electric, Refrigerator, See Remarks, Washer
Flooring:
Laminate, Tile, Wood
Fireplaces:
1
Fireplace:
See Remarks, Wood Burning
Interior:
CODetect,SmokeDet,TubShowr,WlkInCls
Exterior Features
Garage Space:
2-Car
Garage:
Attached,DoorOpnr,InEntrnc,Loft
Driveway:
Additional Parking, Blacktop, See Remarks
Roof:
Asphalt Shingle
Exterior:
Stone, Wood Shingle
Swimming Pool:
No
Pool:
n/a
Utilities
Heating System:
1 Unit, Baseboard - Hotwater, Multi-Zone
Heating Source:
Gas-Natural
Cooling:
Ceiling Fan
Water Heater:
Gas
Water:
Well
Sewer:
See Remarks, Septic
Services:
Cable TV Available, Garbage Extra Charge
Lot Features
Acres:
1.61
Lot Dimensions:
n/a
Lot Features:
Level Lot, Open Lot, Wooded Lot
School Information
Elementary:
Barley She
Middle:
JP Case MS
High School:
Hunterdon
Community Information
County:
Hunterdon
Town:
Raritan Twp.
Neighborhood:
Raritan Gardens
Application Fee:
n/a
Association Fee:
n/a
Fee Includes:
n/a
Amenities:
n/a
Pets:
n/a
Financial Considerations
List Price:
$699,000
Tax Amount:
$11,138
Land Assessment:
$194,300
Build. Assessment:
$190,200
Total Assessment:
$384,500
Tax Rate:
2.90
Tax Year:
2024
Ownership Type:
Fee Simple
Listing Information
MLS ID:
3994733
List Date:
10-26-2025
Days On Market:
67
Listing Broker:
BHHS FOX & ROACH
Listing Agent:
Pamela Peters



































Request More Information
Shawn and Diane Fox
RE/MAX American Dream
3108 Route 10 West
Denville, NJ 07834
Call: (973) 277-7853
Web: TownsquareVillageLiving.com

