428 Railroad Ave
South Amboy City, NJ 08879
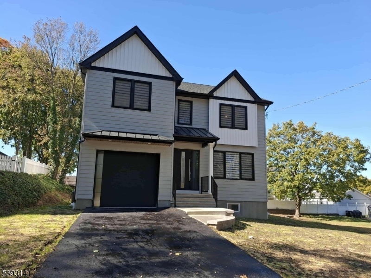
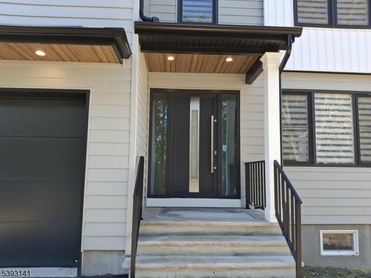
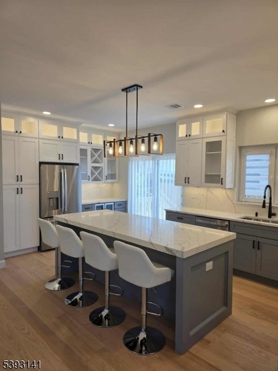
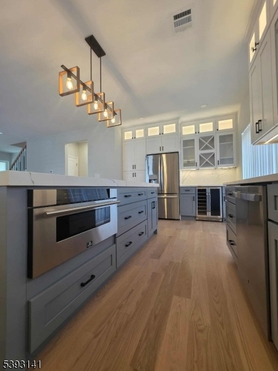
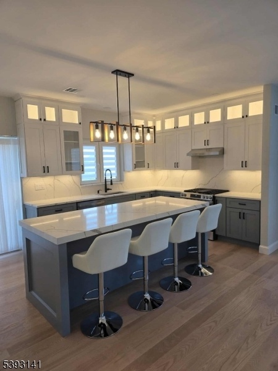
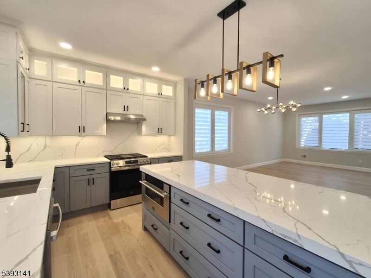
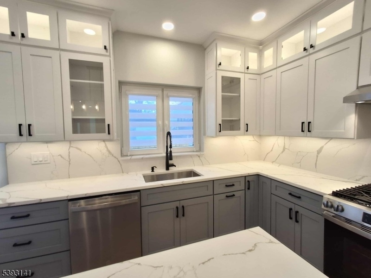
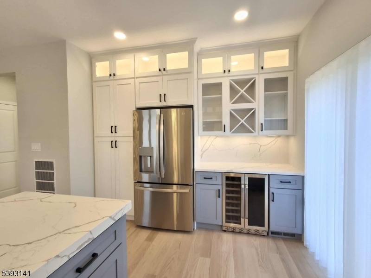
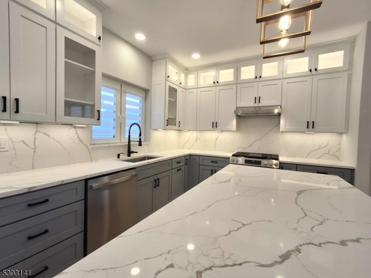
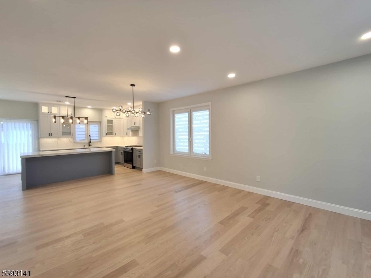
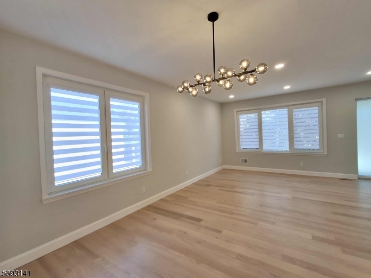
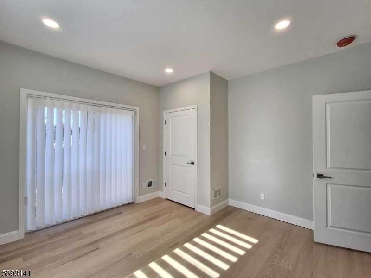
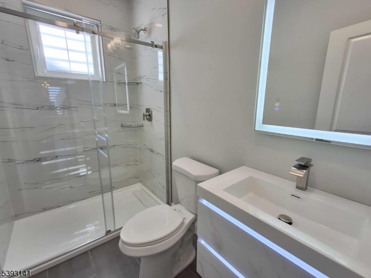
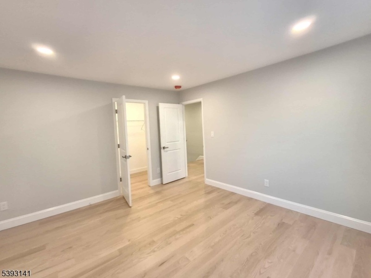
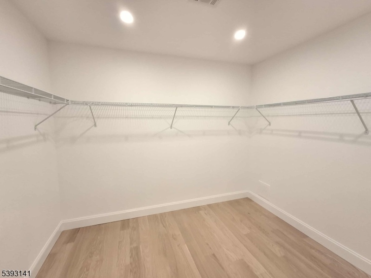
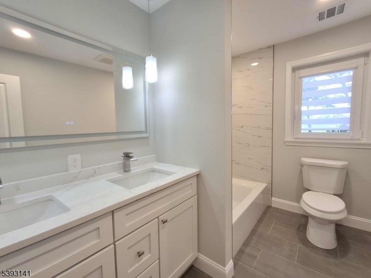
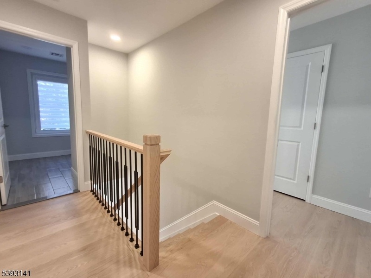
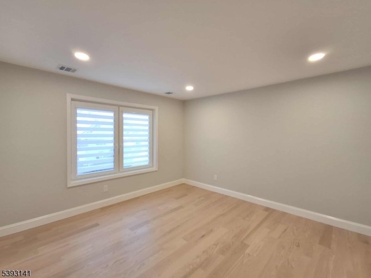
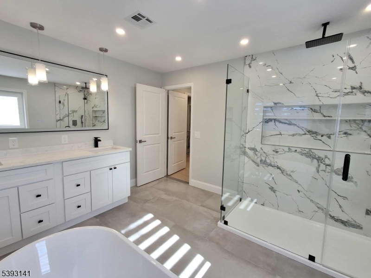
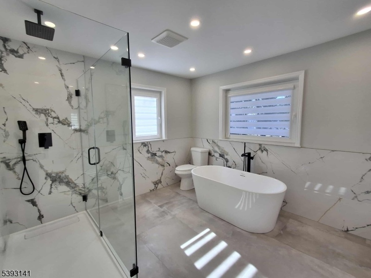
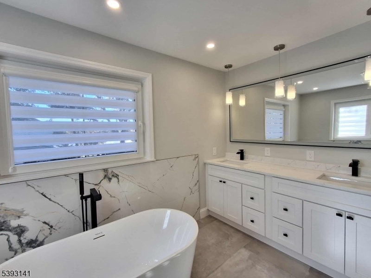
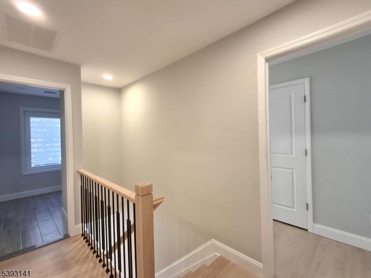
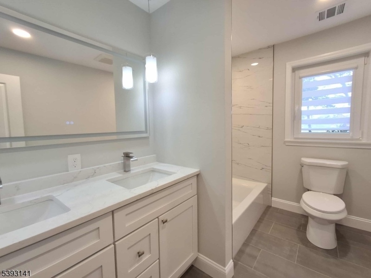
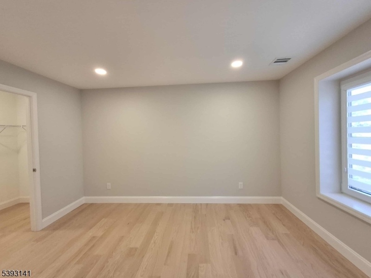
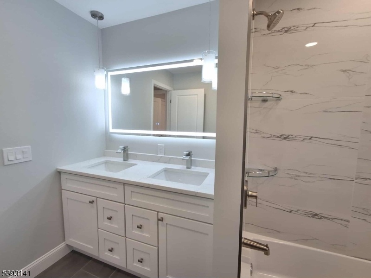
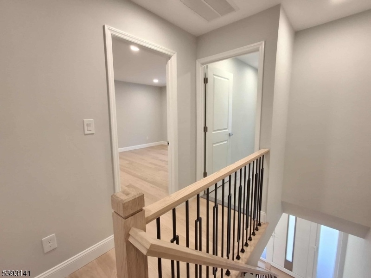
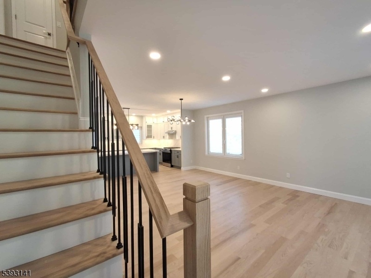
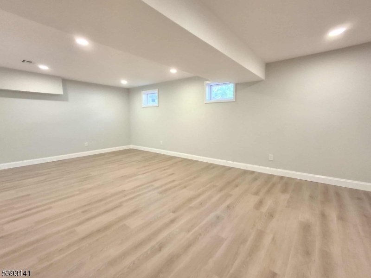
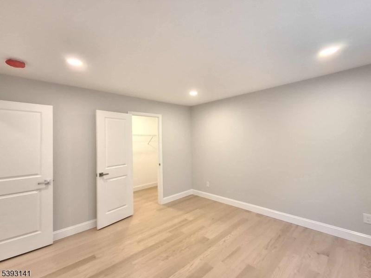
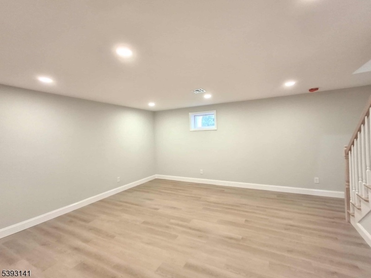
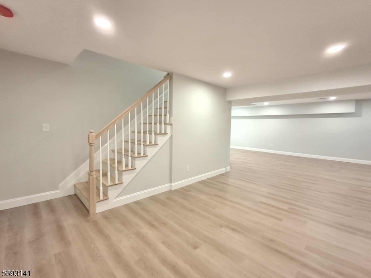
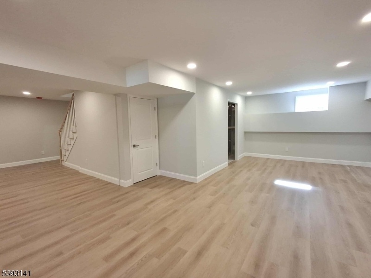
Price: $925,000
GSMLS: 3994160Type: Single Family
Style: Custom Home
Beds: 4
Baths: 3 Full
Garage: 1-Car
Year Built: 2025
Acres: 0.11
Property Tax: $14,000
Description
Experience The Modern Living In This Masterfully Crafted 4 Bedrooms, 3 Full Baths, One Bedroom/full Bath On Ground Floor, *new Construction 2025*, Situated On One Of The Nice And Quiet Streets. Built With Impeccable Attention To Detail And Superior Craftsmanship, This Home Combines Timeless Design With Today's Most Sought-after Luxury Finishes.the Open-concept Floor Plan Is Bathed In Natural Light, Featuring 5'' Wide-plank Hardwood Floors, Soaring Ceilings, And A Seamless Flow Between Living, Dining, And Entertaining Spaces. The Gourmet Kitchen Is A Chef's Dream With Top-of-the-line Appliances, Custom Cabinetry, Expansive Quartz Counters, And A Grand Center Island,side Counter With Wine/beverage Cooler. The Luxurious Primary Suite Offers A Serene Retreat With Bespoke Custom Closets And A Spa-inspired Bath With Double Sinks, Master Shower And Freestanding Tub. Additional Highlights Include A Dedicated Home Office Or Bonus Bedroom Room On Ground Floor,and Designer-appointed Baths,custom Windows, Quartz Window Sills,ev Charging. A Fully Finished Basement Offering Even More Living Space. Step Outside To Extend The Living Space For Year-round Enjoyment Of Private Backyard. Complete With Attached Garage, Plenty Of Parking, This Exceptional Home Combines Thoughtful Comfort, And An Unbeatable Location. Perfectly Positioned Near Great Schools, Nyc Bus, Train, Ferry Transportation, And The Area Vibrant Dining. Gorgeous High End Build New Home.n
Rooms Sizes
Kitchen:
Ground
Dining Room:
Ground
Living Room:
Ground
Family Room:
Basement
Den:
n/a
Bedroom 1:
Ground
Bedroom 2:
Second
Bedroom 3:
Second
Bedroom 4:
Second
Room Levels
Basement:
n/a
Ground:
n/a
Level 1:
n/a
Level 2:
n/a
Level 3:
n/a
Level Other:
n/a
Room Features
Kitchen:
Center Island, Eat-In Kitchen, Separate Dining Area
Dining Room:
Dining L
Master Bedroom:
n/a
Bath:
n/a
Interior Features
Square Foot:
3,250
Year Renovated:
n/a
Basement:
Yes - Finished, Full
Full Baths:
3
Half Baths:
0
Appliances:
Dishwasher, Microwave Oven, Range/Oven-Gas, Refrigerator, Wine Refrigerator
Flooring:
Wood
Fireplaces:
No
Fireplace:
n/a
Interior:
BarDry,Blinds,Drapes,Shades,SoakTub,StallShw,TubShowr,WlkInCls
Exterior Features
Garage Space:
1-Car
Garage:
Attached Garage
Driveway:
Blacktop, See Remarks
Roof:
Asphalt Shingle
Exterior:
Vinyl Siding
Swimming Pool:
n/a
Pool:
n/a
Utilities
Heating System:
Forced Hot Air, Multi-Zone
Heating Source:
Gas-Natural
Cooling:
Central Air, Multi-Zone Cooling
Water Heater:
Gas
Water:
Public Water
Sewer:
Public Sewer
Services:
Garbage Included
Lot Features
Acres:
0.11
Lot Dimensions:
50X100
Lot Features:
n/a
School Information
Elementary:
S. AMBOY
Middle:
S. AMBOY
High School:
S. AMBOY
Community Information
County:
Middlesex
Town:
South Amboy City
Neighborhood:
South Amboy
Application Fee:
n/a
Association Fee:
n/a
Fee Includes:
n/a
Amenities:
n/a
Pets:
n/a
Financial Considerations
List Price:
$925,000
Tax Amount:
$14,000
Land Assessment:
$1
Build. Assessment:
$1
Total Assessment:
$1
Tax Rate:
1.00
Tax Year:
1111
Ownership Type:
Fee Simple
Listing Information
MLS ID:
3994160
List Date:
10-21-2025
Days On Market:
66
Listing Broker:
RE/MAX CENTRAL
Listing Agent:
Beata Pruszkowski
































Request More Information
Shawn and Diane Fox
RE/MAX American Dream
3108 Route 10 West
Denville, NJ 07834
Call: (973) 277-7853
Web: TownsquareVillageLiving.com

