11 Mountain Way
West Orange Twp, NJ 07052
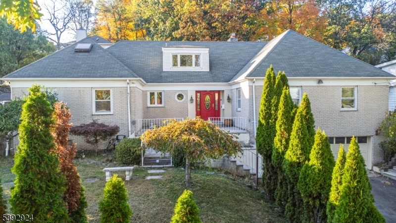
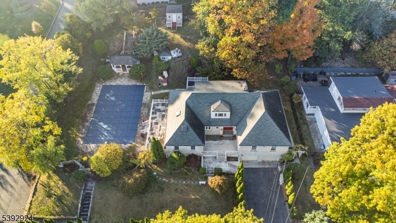
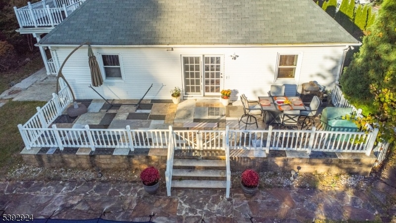
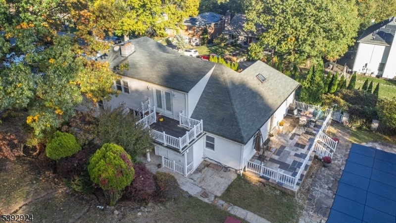
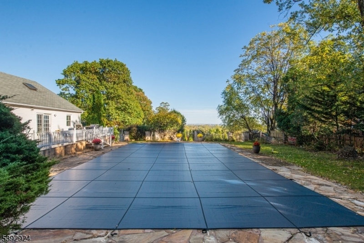
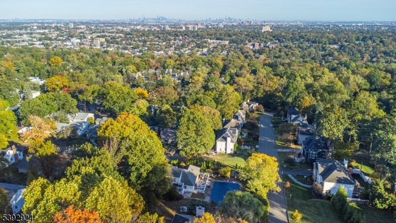
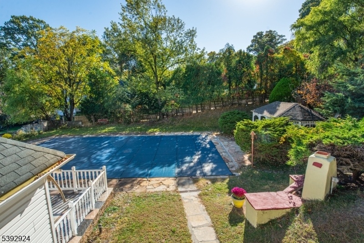
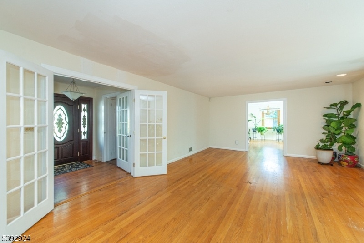
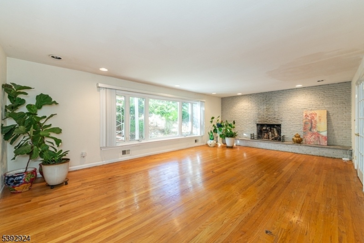
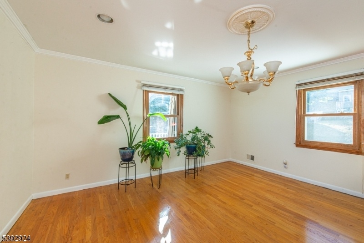
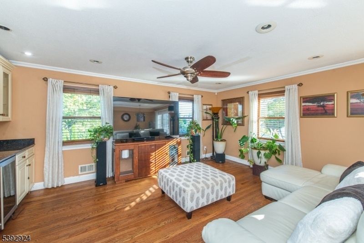


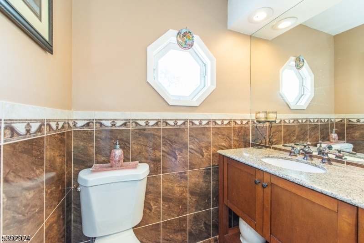
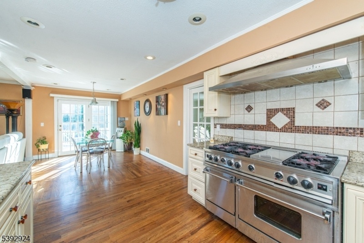

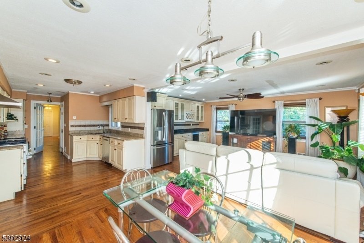
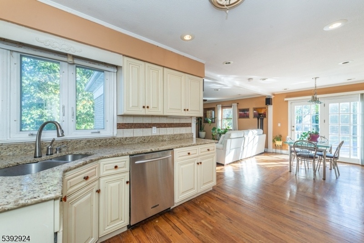


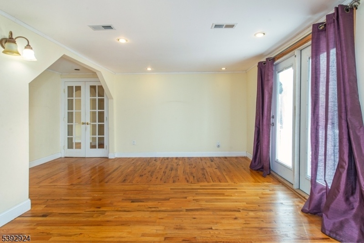
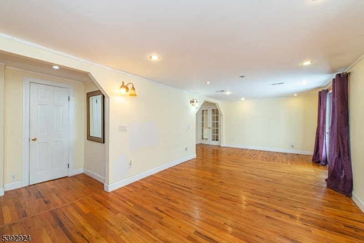
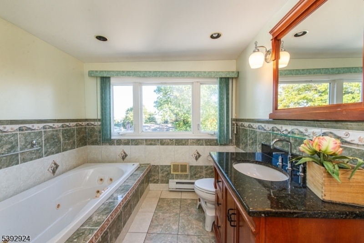
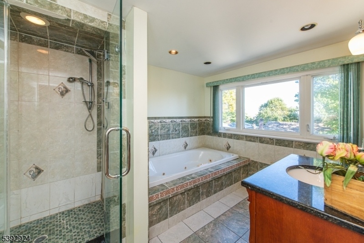
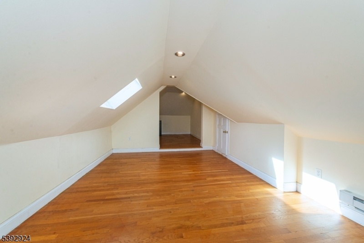
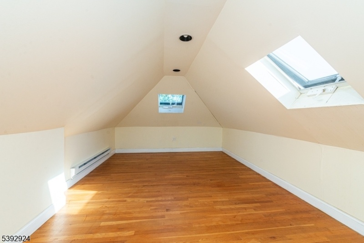

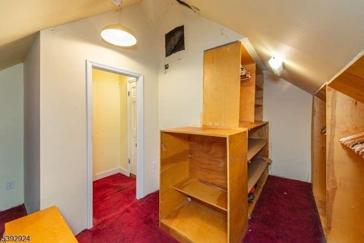
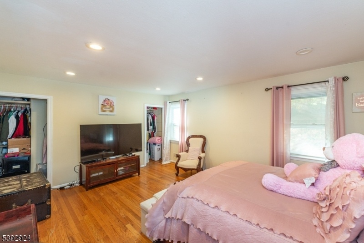
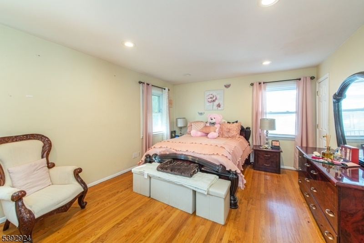
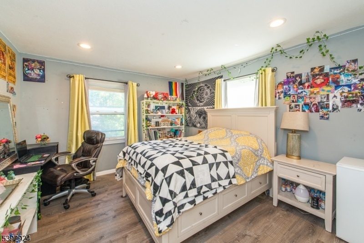
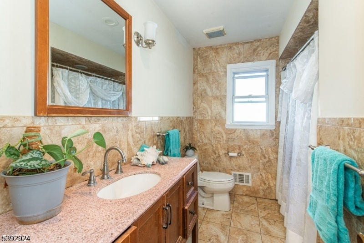
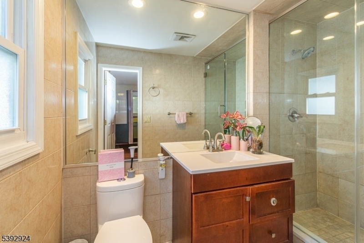
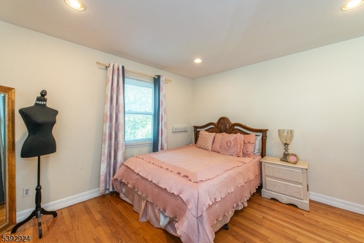
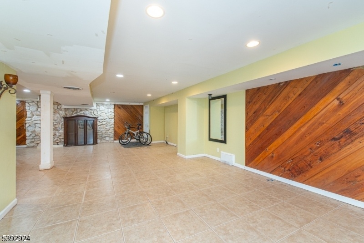
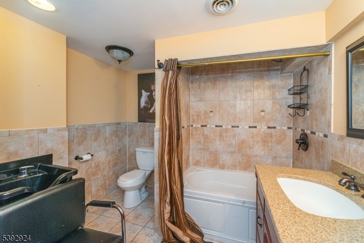
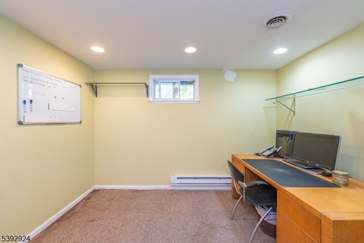
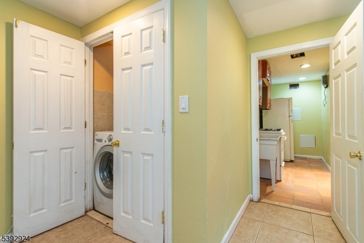
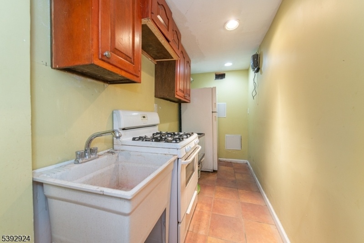
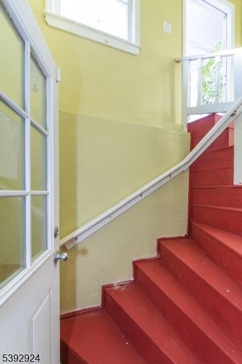
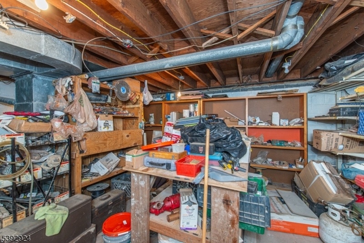
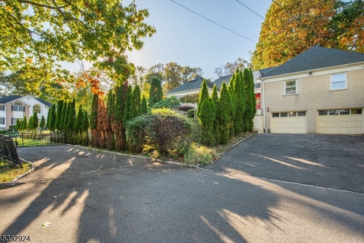
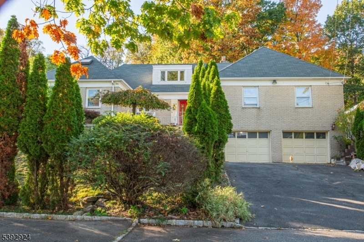
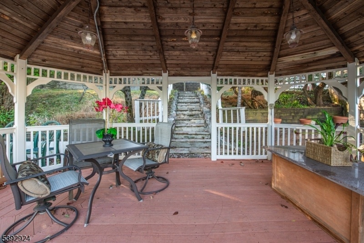
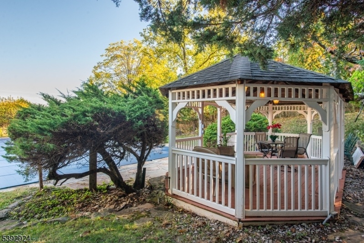


Price: $1,189,000
GSMLS: 3993967Type: Single Family
Style: Custom Home
Beds: 4
Baths: 5 Full & 1 Half
Garage: 2-Car
Year Built: 1954
Acres: 0.15
Property Tax: $21,405
Description
Experience The Rare Opportunity To Own A Sprawling 4-bedroom, 5.5-bath Residence Uniquely Situated Across Two Parcels Of Land Spanning The Highly Sought-after Towns Of West Orange And South Orange. Nestled At The Far End Of Tranquil Mountain Way So., This Custom Property Awaits Your Tlc And Creative Ideas To Elevate It To It's Full Potential. Step Into A Warm And Inviting Living Room Centered Around A Brick-face Wood-burning Fireplace. The Kitchen Features Granite Countertops, Custom Cabinetry, A Jade 6-burner Stove With Double Oven. The Spacious Interior Includes Living Room, Formal Dining Room And Family Room With Wine Fridge. Enjoy Four Generously Sized Bedrooms, Including An Upper-level Primary Ensuite With 3+ Spacious Closets, Plus A Bonus Room Ideal For A Private Office. The Fully Finished Basement Is An Entertainer's Paradise With Full Bath And A Generously Sized Bonus Room.. The Pool And Gazebo Are Located In South Orange. The Home, Pool House, Wood-burning Oven, And Tool Shed Are Located In West Orange. Investor And Those Seeking To Owner Occupy Are Invited To Renovate And Restore This Custom Property.
Rooms Sizes
Kitchen:
29x10 First
Dining Room:
15x15 First
Living Room:
18x18 First
Family Room:
18x14 First
Den:
n/a
Bedroom 1:
29x11 Second
Bedroom 2:
12x10 First
Bedroom 3:
13x18 First
Bedroom 4:
15x15 First
Room Levels
Basement:
Bath(s) Other, Kitchen, Laundry Room, Office, Outside Entrance, Rec Room, Utility Room
Ground:
n/a
Level 1:
3Bedroom,BathMain,BathOthr,DiningRm,Vestibul,FamilyRm,Kitchen,LivingRm,PowderRm,SeeRem,Walkout
Level 2:
1Bedroom,Exercise,Office,SeeRem
Level 3:
n/a
Level Other:
n/a
Room Features
Kitchen:
Eat-In Kitchen, See Remarks
Dining Room:
Formal Dining Room
Master Bedroom:
Full Bath, Other Room, Walk-In Closet
Bath:
Jetted Tub, Stall Shower
Interior Features
Square Foot:
n/a
Year Renovated:
n/a
Basement:
Yes - Finished, Walkout
Full Baths:
5
Half Baths:
1
Appliances:
Dishwasher, See Remarks, Sump Pump, Wine Refrigerator
Flooring:
Tile, Wood
Fireplaces:
1
Fireplace:
Living Room
Interior:
JacuzTyp,Skylight,WlkInCls
Exterior Features
Garage Space:
2-Car
Garage:
Built-In Garage, Garage Under
Driveway:
Additional Parking, Blacktop, Driveway-Exclusive
Roof:
Asphalt Shingle, Composition Shingle
Exterior:
Brick, Vinyl Siding
Swimming Pool:
Yes
Pool:
In-Ground Pool, Outdoor Pool
Utilities
Heating System:
Auxiliary Electric Heat, Forced Hot Air
Heating Source:
Gas-Natural
Cooling:
Central Air, Multi-Zone Cooling
Water Heater:
Electric
Water:
Public Water
Sewer:
Public Sewer
Services:
n/a
Lot Features
Acres:
0.15
Lot Dimensions:
65X100
Lot Features:
Irregular Lot, Mountain View, Skyline View
School Information
Elementary:
n/a
Middle:
n/a
High School:
n/a
Community Information
County:
Essex
Town:
West Orange Twp.
Neighborhood:
n/a
Application Fee:
n/a
Association Fee:
n/a
Fee Includes:
n/a
Amenities:
Pool-Outdoor
Pets:
n/a
Financial Considerations
List Price:
$1,189,000
Tax Amount:
$21,405
Land Assessment:
$330,400
Build. Assessment:
$616,500
Total Assessment:
$946,900
Tax Rate:
4.68
Tax Year:
2024
Ownership Type:
Fee Simple
Listing Information
MLS ID:
3993967
List Date:
10-22-2025
Days On Market:
0
Listing Broker:
BHHS FOX & ROACH
Listing Agent:















































Request More Information
Shawn and Diane Fox
RE/MAX American Dream
3108 Route 10 West
Denville, NJ 07834
Call: (973) 277-7853
Web: TownsquareVillageLiving.com

