440 Webster Ave
Piscataway Twp, NJ 08854
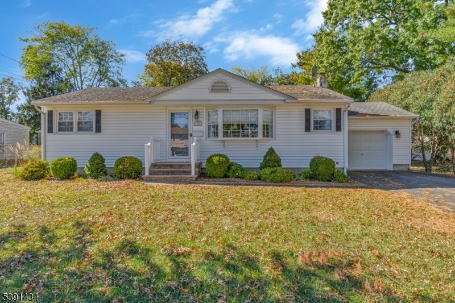
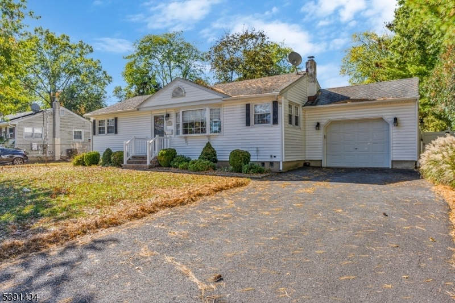
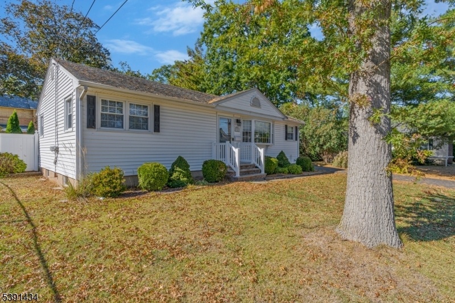
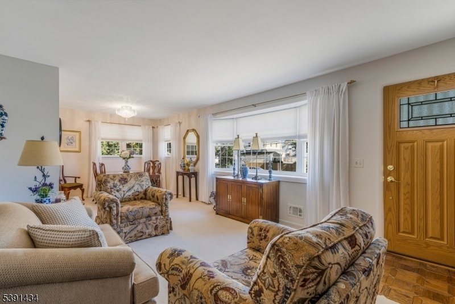
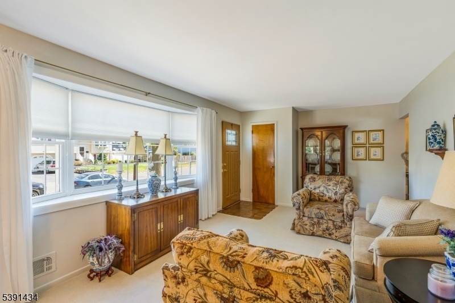
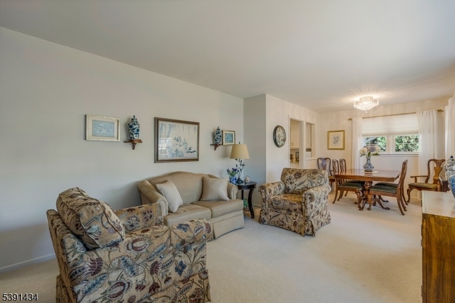
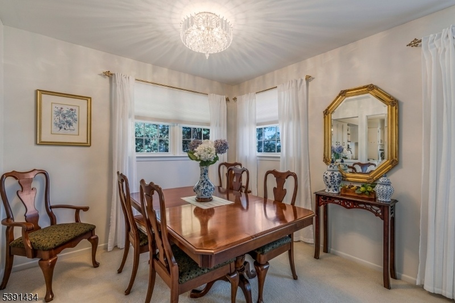
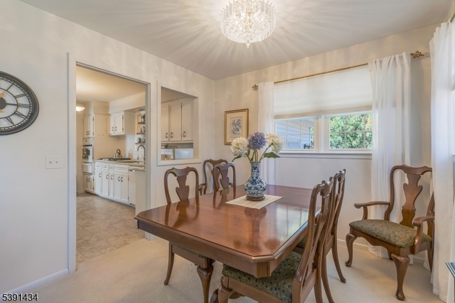
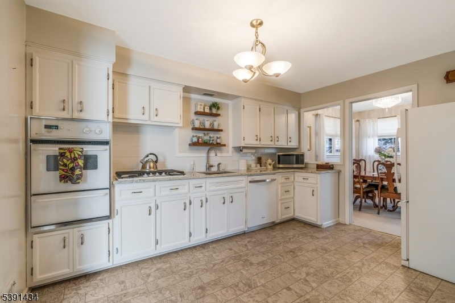
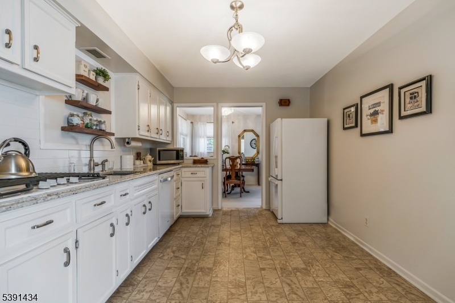
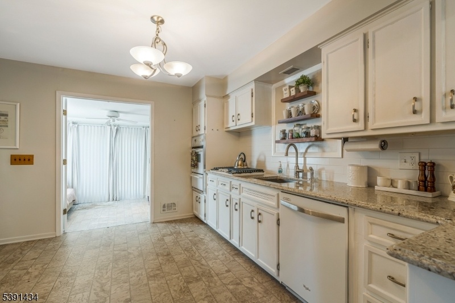
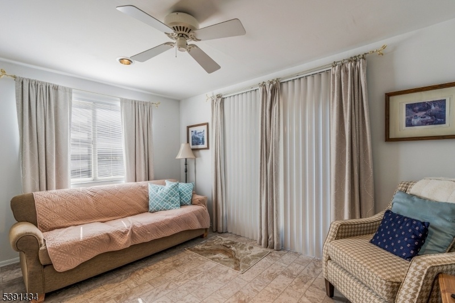
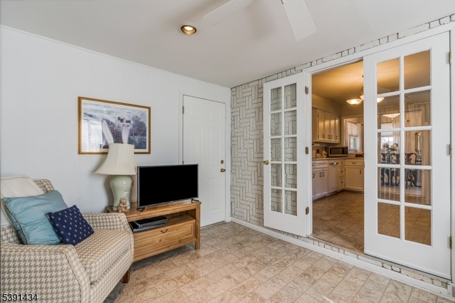
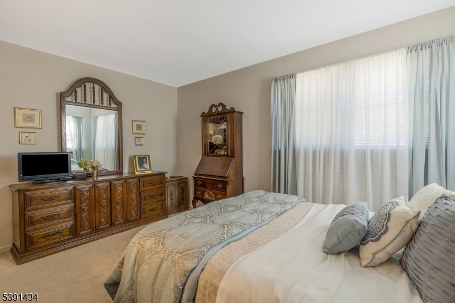
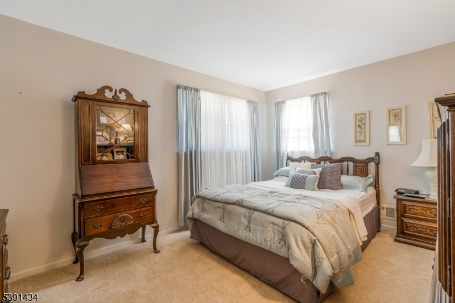
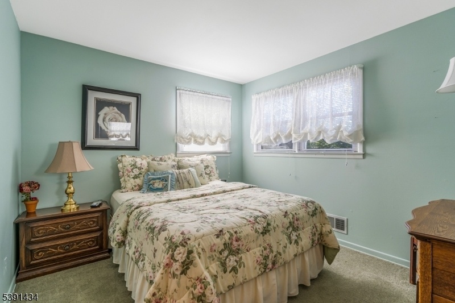
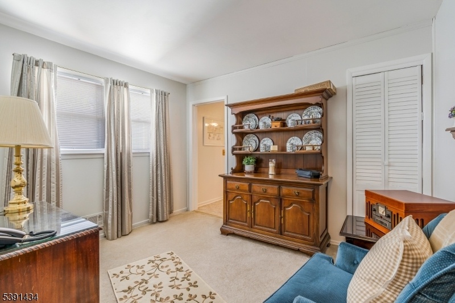
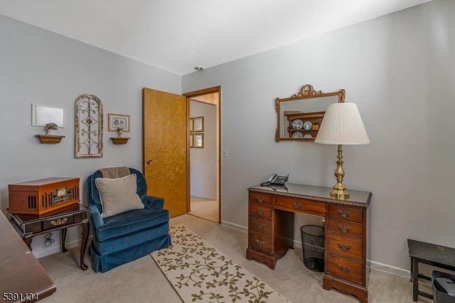
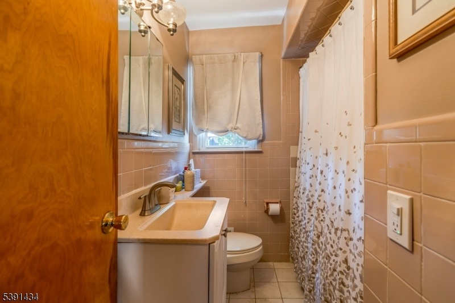
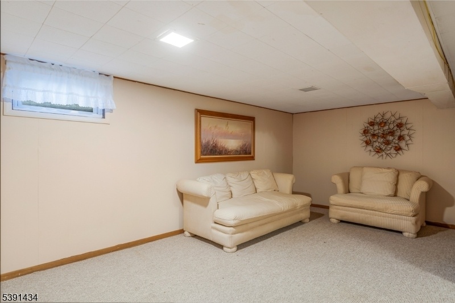
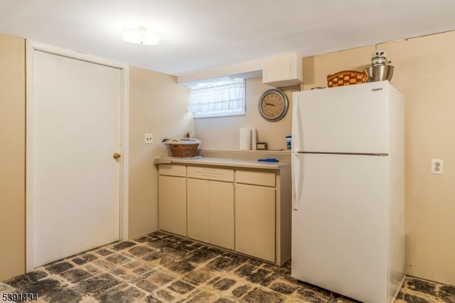
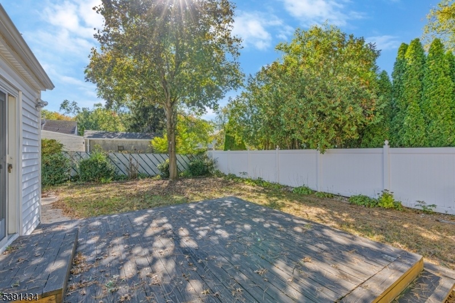
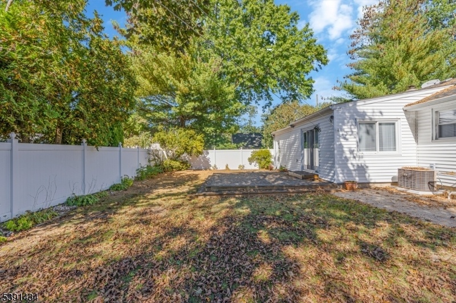
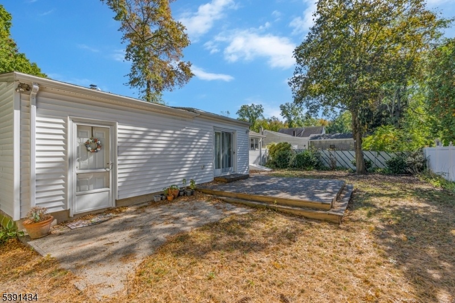
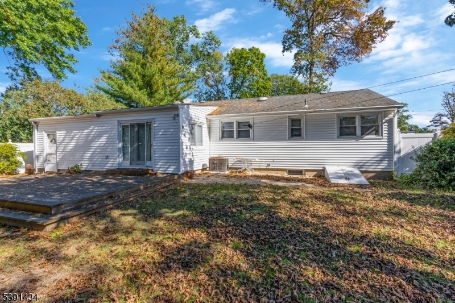
Price: $489,500
GSMLS: 3993166Type: Single Family
Style: Ranch
Beds: 3
Baths: 1 Full
Garage: 1-Car
Year Built: 1966
Acres: 0.17
Property Tax: $7,003
Description
Welcome To This Delightful Charming Ranch! This Home Offers Updates With Classic Appeal That Offer Comfort And Flexibility. As You Enter The Home You Are Greeted By A 24ft Living Room Dining Room Combination With A Beautiful Bay Window Flooding The Space With Natural Light, The Updated Kitchen Features Granite Counters Offering Both Durability And Sytle, French Doors Off The Kitchen Lead You To A Cozy Den With Sliders To The Deck And Fenced Yard Giving You A Seamless Connection Beween Indoor And Out Door Space. Three Bedrooms, One Has 2 Openings And Is Currently Being Used As An Office, Hardwood Floors Under W/w Carpet. Full Basement, Partially Finished With A 2nd Family Room , Laundry Room , Flex And Storage Space. 2024 Furnace, Vinyl Siding And Thermopane Windows Make This Home Energy Efficient. Two Car Wide Paved Driveway And One Car Attached Garage - This Home Has Everything You Are Looking For! 2nd Refrigerator In Basement Is Included. Multiple Offers Recieved, Seller Is Asking For All Offers To Be Submitted By 11 Pm Friday Oct 24th.
Rooms Sizes
Kitchen:
12x10 First
Dining Room:
First
Living Room:
24x13 First
Family Room:
19x12 Basement
Den:
14x10 First
Bedroom 1:
13x11 First
Bedroom 2:
11x10 First
Bedroom 3:
11x10 First
Bedroom 4:
n/a
Room Levels
Basement:
FamilyRm,Laundry,OutEntrn,Pantry,Storage,Utility
Ground:
n/a
Level 1:
3Bedroom,BathMain,Den,DiningRm,GarEnter,Kitchen,LivingRm
Level 2:
n/a
Level 3:
n/a
Level Other:
n/a
Room Features
Kitchen:
Eat-In Kitchen
Dining Room:
Formal Dining Room
Master Bedroom:
1st Floor
Bath:
n/a
Interior Features
Square Foot:
n/a
Year Renovated:
n/a
Basement:
Yes - Finished-Partially, Full
Full Baths:
1
Half Baths:
0
Appliances:
Carbon Monoxide Detector, Cooktop - Gas, Dishwasher, Dryer, Refrigerator, Sump Pump, Wall Oven(s) - Gas, Washer
Flooring:
Carpeting, Tile, Vinyl-Linoleum, Wood
Fireplaces:
No
Fireplace:
n/a
Interior:
CODetect,FireExtg,SmokeDet,TubShowr
Exterior Features
Garage Space:
1-Car
Garage:
Attached,DoorOpnr,InEntrnc
Driveway:
2 Car Width, Blacktop
Roof:
Asphalt Shingle
Exterior:
Vinyl Siding
Swimming Pool:
n/a
Pool:
n/a
Utilities
Heating System:
Forced Hot Air
Heating Source:
Gas-Natural
Cooling:
Central Air
Water Heater:
Gas
Water:
Public Water
Sewer:
Public Sewer
Services:
Garbage Extra Charge
Lot Features
Acres:
0.17
Lot Dimensions:
75X100
Lot Features:
Cul-De-Sac, Level Lot
School Information
Elementary:
n/a
Middle:
n/a
High School:
PISCATAWAY
Community Information
County:
Middlesex
Town:
Piscataway Twp.
Neighborhood:
n/a
Application Fee:
n/a
Association Fee:
n/a
Fee Includes:
n/a
Amenities:
n/a
Pets:
n/a
Financial Considerations
List Price:
$489,500
Tax Amount:
$7,003
Land Assessment:
$280,700
Build. Assessment:
$154,700
Total Assessment:
$435,400
Tax Rate:
1.90
Tax Year:
2024
Ownership Type:
Fee Simple
Listing Information
MLS ID:
3993166
List Date:
10-16-2025
Days On Market:
11
Listing Broker:
KELLER WILLIAMS TOWNE SQUARE REAL
Listing Agent:

























Request More Information
Shawn and Diane Fox
RE/MAX American Dream
3108 Route 10 West
Denville, NJ 07834
Call: (973) 277-7853
Web: TownsquareVillageLiving.com

