76 Mitchell St
West Orange Twp, NJ 07052
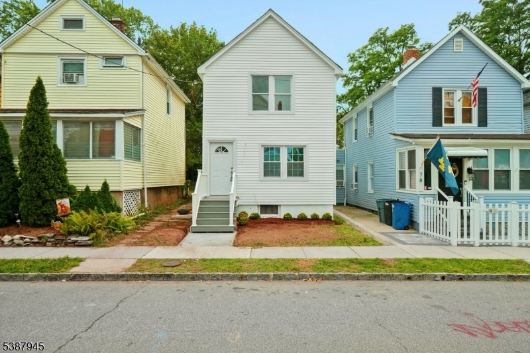
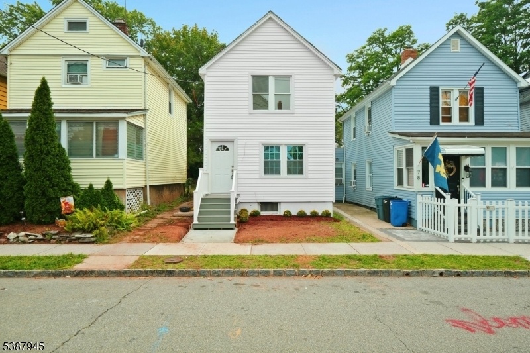
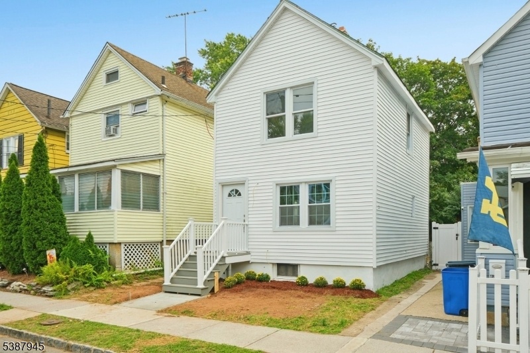
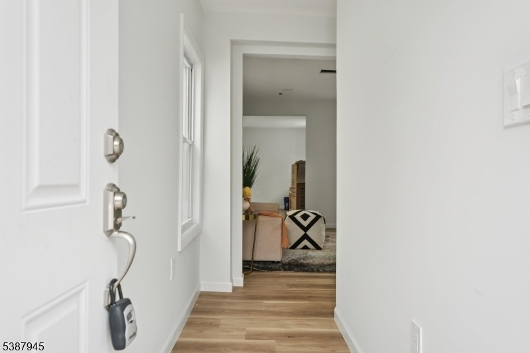
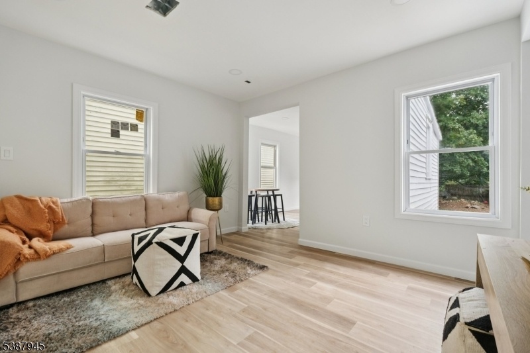
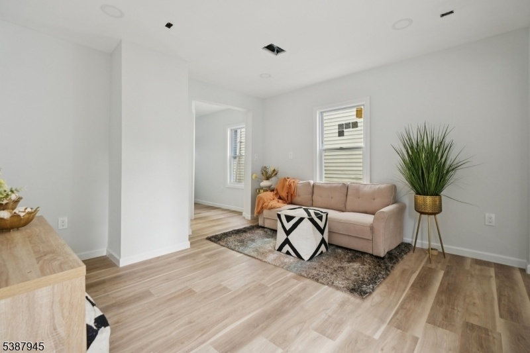
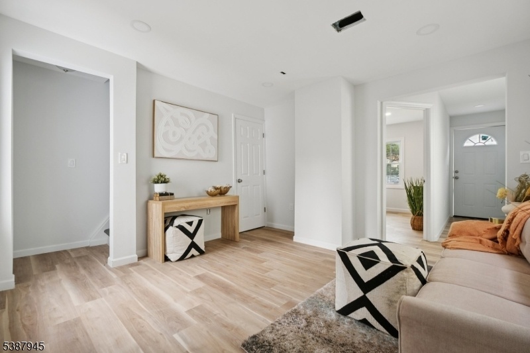
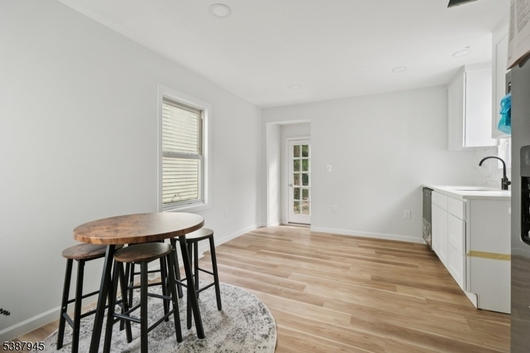
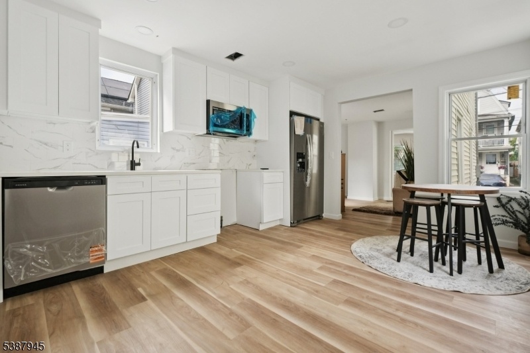
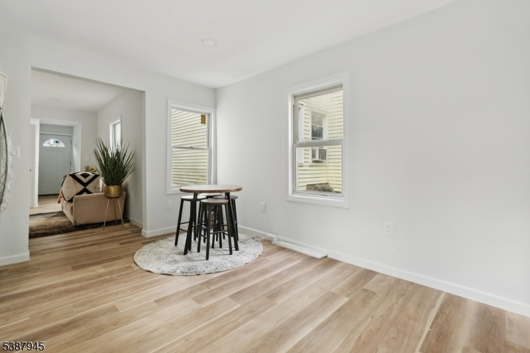
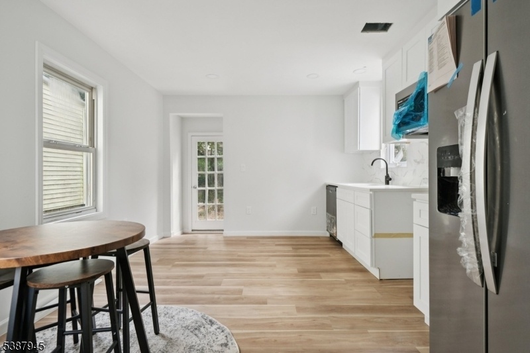
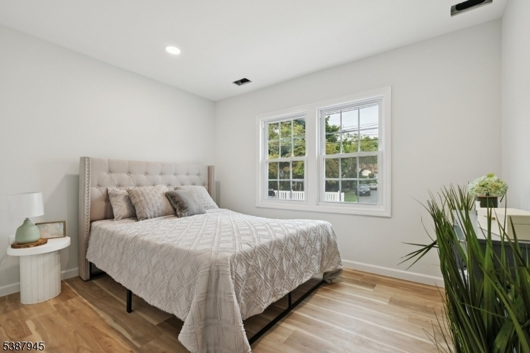
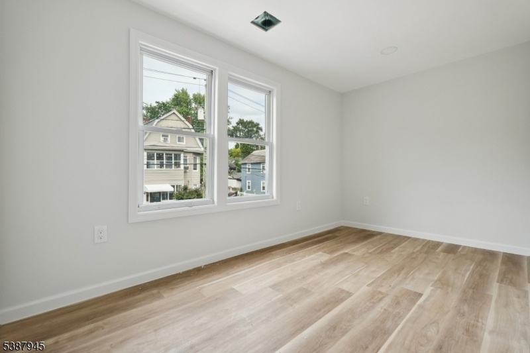
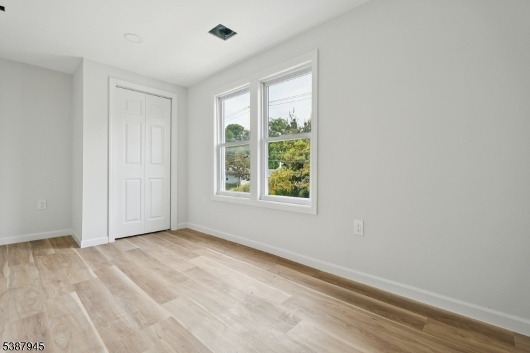
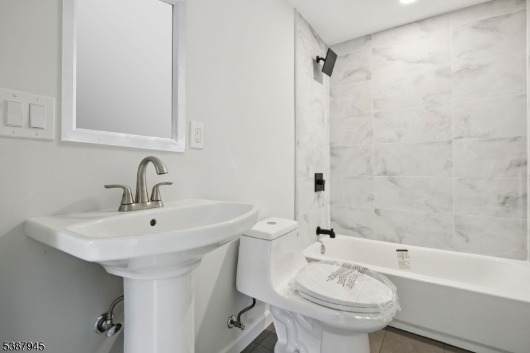
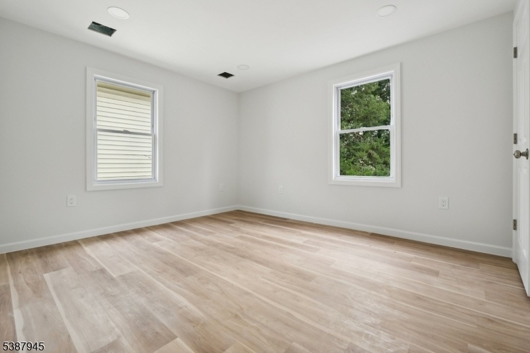
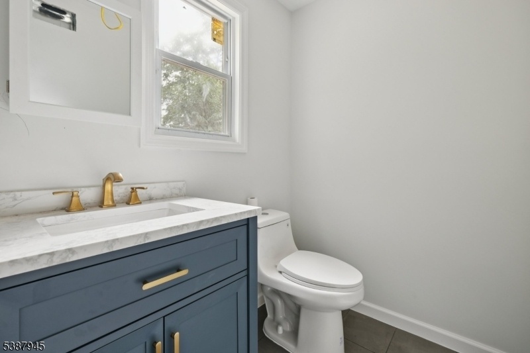
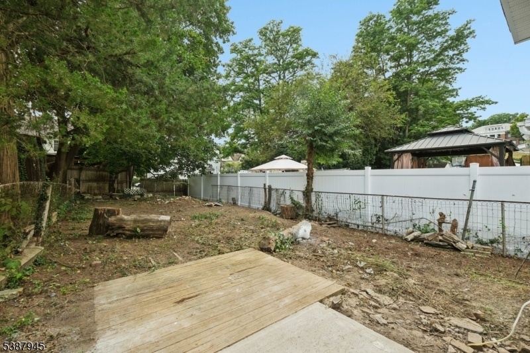
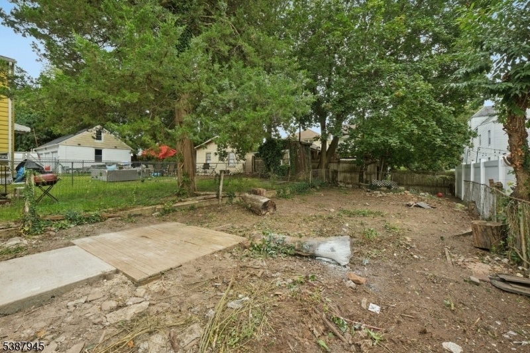
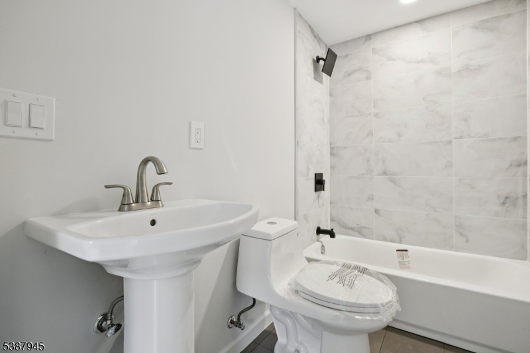
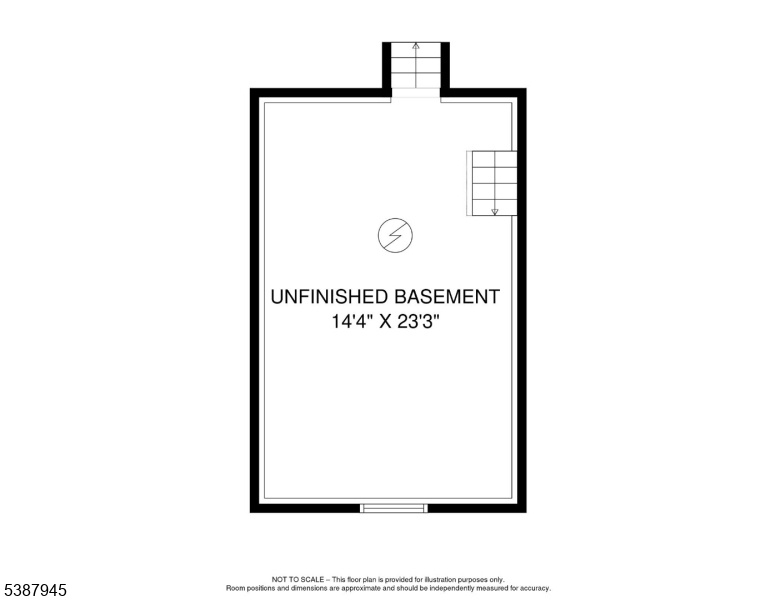
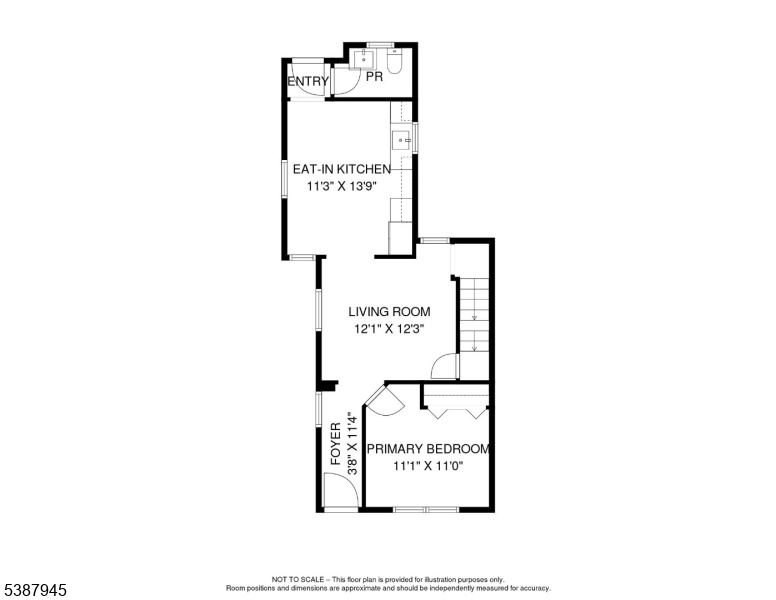
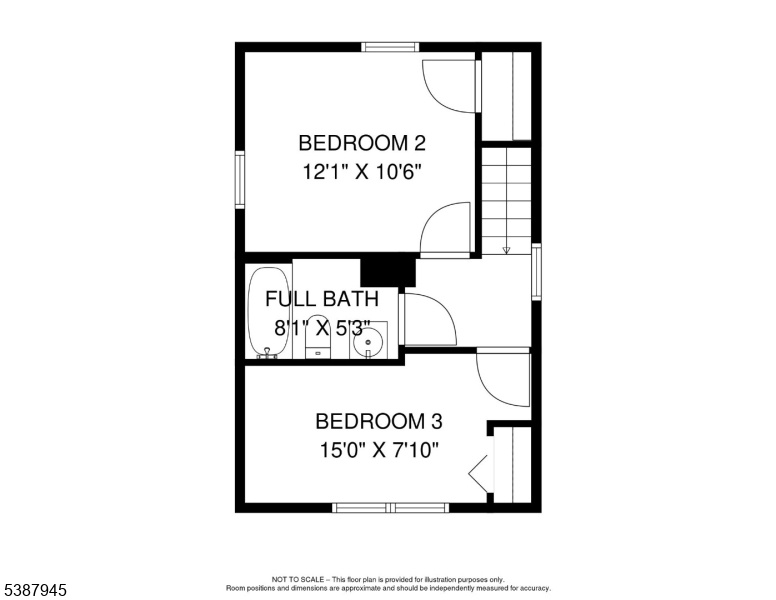
Price: $595,000
GSMLS: 3991171Type: Single Family
Style: Cape Cod
Beds: 3
Baths: 2 Full
Garage: No
Year Built: 1900
Acres: 0.00
Property Tax: $7,920
Description
Welcome to 76 Mitchell Avenue, a beautifully renovated single-family home in the heart of West Orange, NJ. This charming residence offers 3 bedrooms and 2 full bathrooms, thoughtfully updated with modern finishes while maintaining a warm and inviting atmosphere. Step inside to discover a bright and open layout with fresh neutral tones, recessed lighting, and stylish new flooring throughout. The spacious living room flows seamlessly into a brand-new kitchen featuring sleek white cabinetry, stainless steel appliances, and elegant quartz-style countertops accented by a modern backsplash. A cozy dining area with plenty of natural light makes this the perfect space for entertaining. The bedrooms are generously sized with ample closet space, while the two full bathrooms have been completely updated with contemporary fixtures and gorgeous tile work. Outside, enjoy a private fenced backyard that is ready for your personal touch or ideal for gardening, gatherings, or relaxing under the trees. The exterior has been freshly sided with classic curb appeal, including a welcoming front porch and newly landscaped touches. Located on a quiet street, this move-in ready home is just minutes from schools, parks, shopping, dining, and easy access to major highways for commuting.Do not miss the opportunity to own this turn-key 3 bedroom, 2 bathroom home in desirable West Orange. Schedule your showing today!
Rooms Sizes
Kitchen:
First
Dining Room:
n/a
Living Room:
First
Family Room:
n/a
Den:
n/a
Bedroom 1:
First
Bedroom 2:
Second
Bedroom 3:
Second
Bedroom 4:
n/a
Room Levels
Basement:
n/a
Ground:
n/a
Level 1:
1 Bedroom, Bath(s) Other, Kitchen, Living Room
Level 2:
2 Bedrooms, Bath Main
Level 3:
Walkout
Level Other:
n/a
Room Features
Kitchen:
Eat-In Kitchen
Dining Room:
n/a
Master Bedroom:
n/a
Bath:
n/a
Interior Features
Square Foot:
903
Year Renovated:
2025
Basement:
Yes - Crawl Space
Full Baths:
2
Half Baths:
0
Appliances:
Dishwasher, Microwave Oven, Range/Oven-Electric, Refrigerator
Flooring:
n/a
Fireplaces:
No
Fireplace:
n/a
Interior:
n/a
Exterior Features
Garage Space:
No
Garage:
None
Driveway:
None
Roof:
Wood Shingle
Exterior:
Vinyl Siding
Swimming Pool:
No
Pool:
n/a
Utilities
Heating System:
Forced Hot Air
Heating Source:
Gas-Natural
Cooling:
Central Air
Water Heater:
n/a
Water:
Public Water
Sewer:
Public Sewer
Services:
n/a
Lot Features
Acres:
0.00
Lot Dimensions:
24X110
Lot Features:
n/a
School Information
Elementary:
n/a
Middle:
n/a
High School:
n/a
Community Information
County:
Essex
Town:
West Orange Twp.
Neighborhood:
n/a
Application Fee:
n/a
Association Fee:
n/a
Fee Includes:
n/a
Amenities:
n/a
Pets:
n/a
Financial Considerations
List Price:
$595,000
Tax Amount:
$7,920
Land Assessment:
$171,400
Build. Assessment:
$162,800
Total Assessment:
$334,200
Tax Rate:
4.68
Tax Year:
2024
Ownership Type:
Fee Simple
Listing Information
MLS ID:
3991171
List Date:
10-07-2025
Days On Market:
129
Listing Broker:
PRESTIGE PROPERTY GROUP LLC
Listing Agent:
Faria Ibrahim























Request More Information
Shawn and Diane Fox
RE/MAX American Dream
3108 Route 10 West
Denville, NJ 07834
Call: (973) 277-7853
Web: TownsquareVillageLiving.com

