27 Willow St
Millburn Twp, NJ 07041
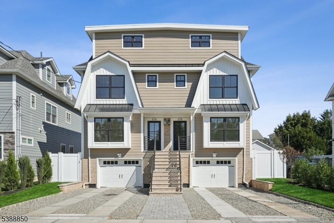
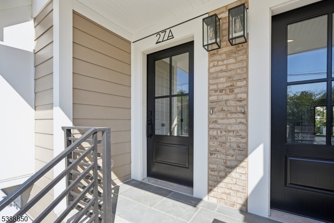
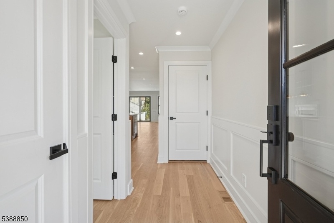
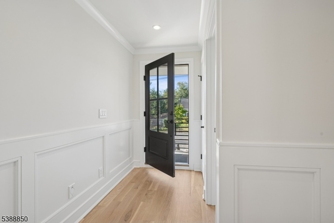
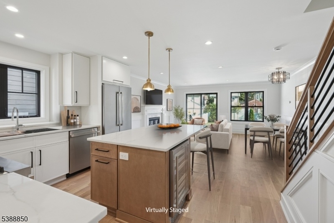
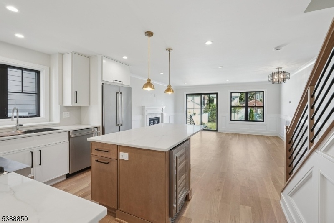
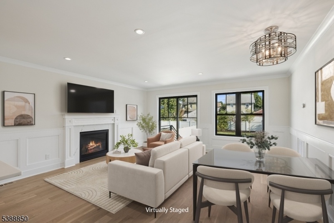
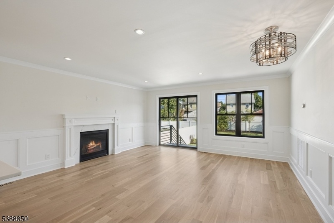
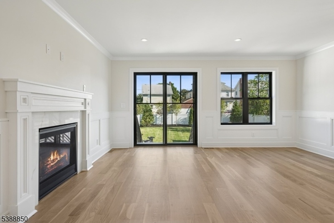
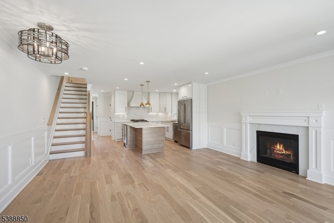
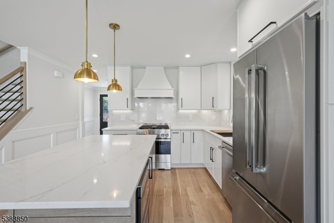
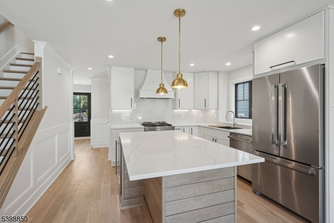
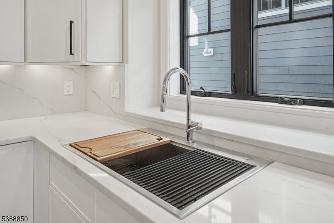
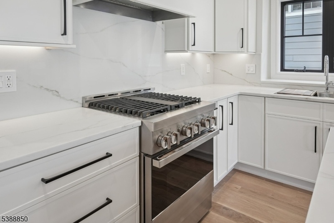
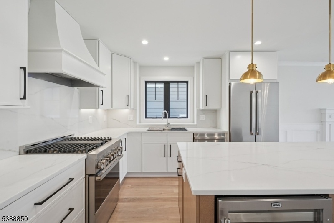
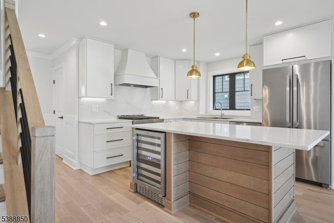
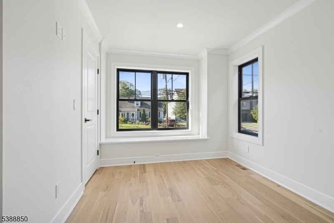
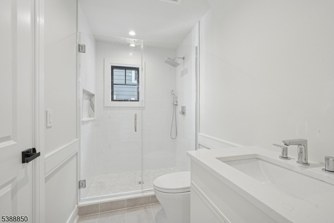
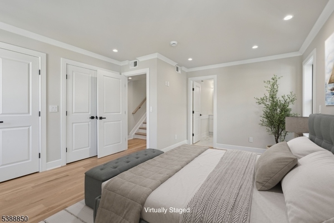
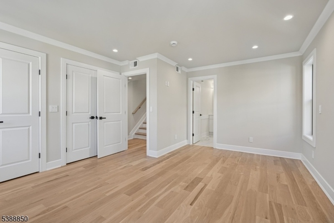
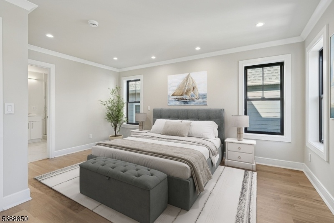
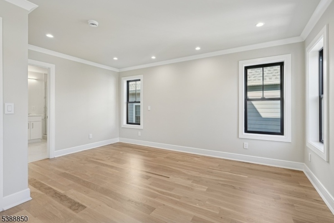
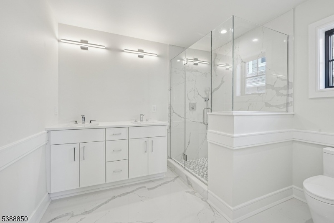
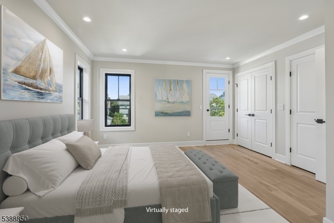
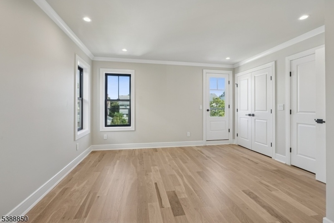
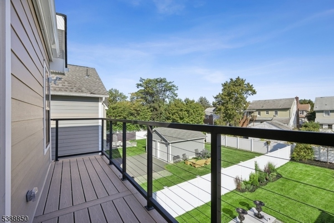
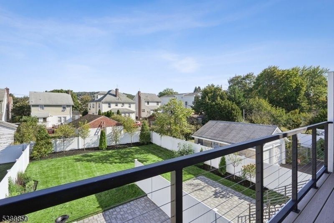
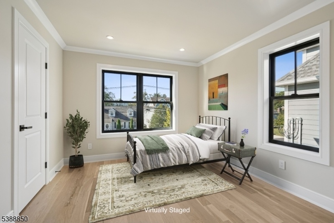
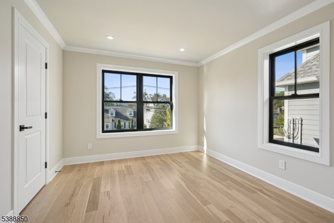
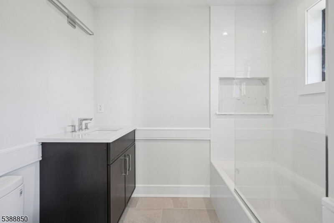
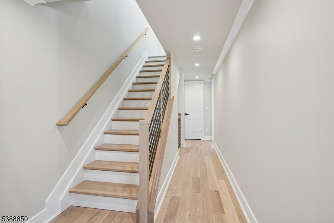
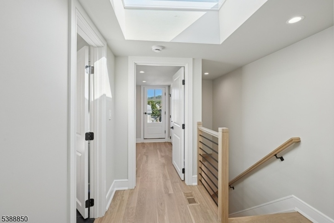
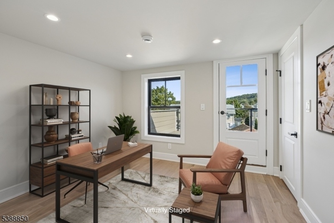
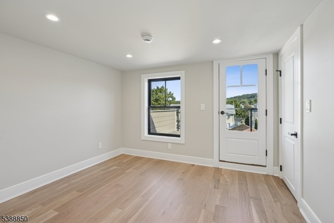
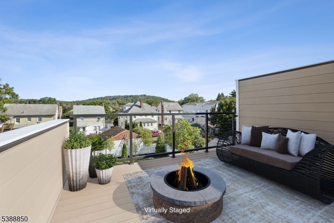
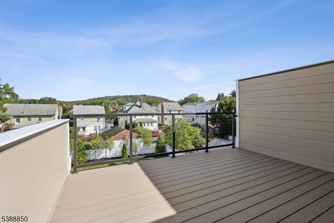
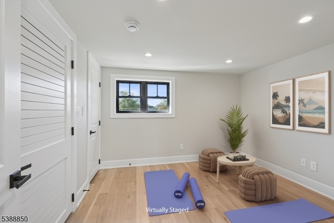
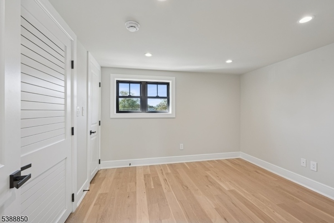
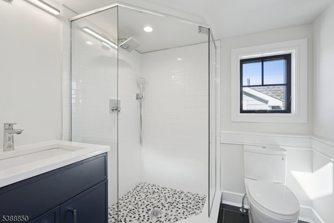
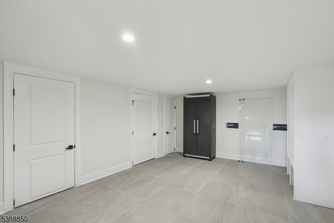
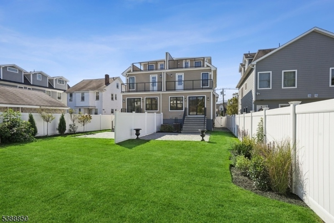
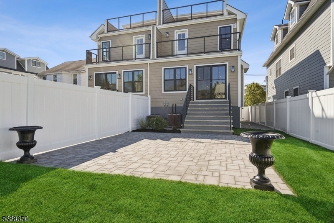
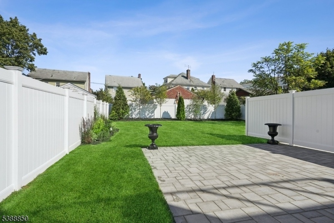
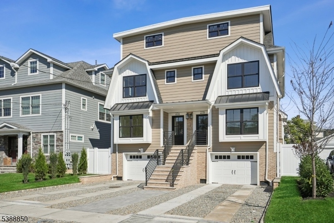
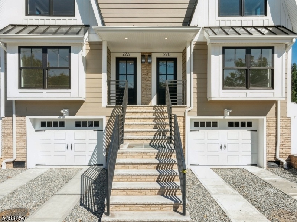
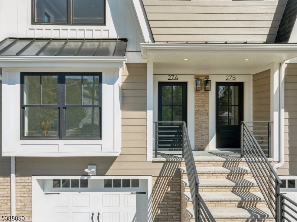
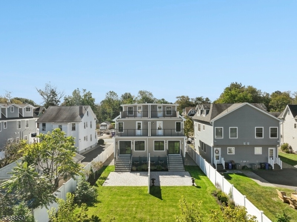
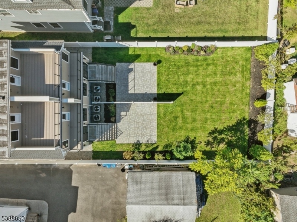
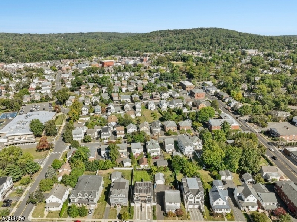
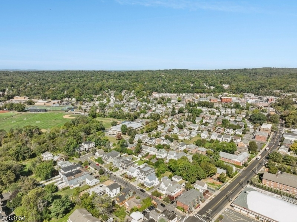
Price: $1,580,000
GSMLS: 3990626Type: Condo/Townhouse/Co-op
Style: Townhouse-End Unit
Beds: 3
Baths: 4 Full
Garage: 1-Car
Year Built: 2025
Acres: 0.00
Property Tax: $0
Description
2025 New Construction Townhome Near Downtown Millburn Designed By Thomas Baio, Aia And Built By See Developers. This Four-level Modern Residence Blends Design, Craftsmanship, And Location In One Of New Jersey's Most Desirable Communities With Direct Midtown Direct Train Access To Nyc. The First Level Showcases A Chefs Kitchen With Custom Cabinetry, Calcutta Quartz Countertops, And Jennair Noir Appliances, Including Refrigerator, Dishwasher, And Range With A Hood. The Island Features A Beverage Center And Microwave Drawer, Accented By Designer Pendants And Open To The Dining And Living Area Centered Around A Gas Fireplace. Sliding Doors Extend The Space To A Fenced Yard With A Large Paver Patio & Landscaped Grounds. Upstairs, The Primary Suite Offers Two Fitted Closets, A Spa-inspired Bath With A Large Walk-in Shower, & A Trex Balcony. A Second Ensuite Bedroom With Full Bath Completes This Level. The Third Floor Offers Two Flexible Rooms Ideal For An Office, Studio, Or Playroom, A Full Bath, And Access To A Large Rooftop Deck For Relaxing Or Entertaining. Curated Finishes Include Andersen Windows, 5" White Oak Floors, Custom Wall Panels And Millwork, Custom Closets In Every Bedroom, And Hansgrohe Fixtures In All Baths. Smart Home Features Such As Nest Thermostats, Lutron Screwless Dimmers, Led Recessed Lighting & Central Vacuum Enhance Comfort And Efficiency. Located Blocks From Taylor Park, Boutique Shopping, Coffee Shops, Dining, And In Millburn Top-ranked School District.
Rooms Sizes
Kitchen:
First
Dining Room:
First
Living Room:
First
Family Room:
n/a
Den:
n/a
Bedroom 1:
Second
Bedroom 2:
Second
Bedroom 3:
First
Bedroom 4:
n/a
Room Levels
Basement:
GarEnter,InsdEntr,RecRoom,Storage,Utility
Ground:
n/a
Level 1:
1Bedroom,BathMain,DiningRm,Foyer,Kitchen,LivingRm,OutEntrn
Level 2:
2Bedroom,BathMain,BathOthr,Laundry,Porch,SeeRem
Level 3:
BathOthr,GameRoom,Office,Porch,Utility
Level Other:
n/a
Room Features
Kitchen:
Breakfast Bar, Center Island, Separate Dining Area
Dining Room:
Living/Dining Combo
Master Bedroom:
Full Bath, Walk-In Closet
Bath:
Stall Shower
Interior Features
Square Foot:
2,200
Year Renovated:
n/a
Basement:
Yes - Finished-Partially
Full Baths:
4
Half Baths:
0
Appliances:
Central Vacuum, Dishwasher, Disposal, Microwave Oven, Range/Oven-Gas, Refrigerator, Wine Refrigerator
Flooring:
Tile, Wood
Fireplaces:
1
Fireplace:
Gas Fireplace, Living Room
Interior:
CODetect,Skylight,SmokeDet,StallShw,TubShowr,WlkInCls
Exterior Features
Garage Space:
1-Car
Garage:
Built-In,GarUnder,InEntrnc
Driveway:
1 Car Width, Driveway-Exclusive
Roof:
Flat, Metal
Exterior:
Brick, Composition Siding
Swimming Pool:
No
Pool:
n/a
Utilities
Heating System:
2 Units, Forced Hot Air, Multi-Zone
Heating Source:
Gas-Natural
Cooling:
2 Units, Central Air, Multi-Zone Cooling
Water Heater:
Gas
Water:
Public Water
Sewer:
Public Sewer
Services:
n/a
Lot Features
Acres:
0.00
Lot Dimensions:
n/a
Lot Features:
Level Lot
School Information
Elementary:
WYOMING
Middle:
MILLBURN
High School:
MILLBURN
Community Information
County:
Essex
Town:
Millburn Twp.
Neighborhood:
Downtown Millburn
Application Fee:
n/a
Association Fee:
$225 - Monthly
Fee Includes:
Maintenance-Common Area
Amenities:
n/a
Pets:
Yes
Financial Considerations
List Price:
$1,580,000
Tax Amount:
$0
Land Assessment:
$0
Build. Assessment:
$0
Total Assessment:
$0
Tax Rate:
0.00
Tax Year:
2025
Ownership Type:
Condominium
Listing Information
MLS ID:
3990626
List Date:
10-03-2025
Days On Market:
0
Listing Broker:
COMPASS NEW JERSEY, LLC
Listing Agent:


















































Request More Information
Shawn and Diane Fox
RE/MAX American Dream
3108 Route 10 West
Denville, NJ 07834
Call: (973) 277-7853
Web: TownsquareVillageLiving.com

