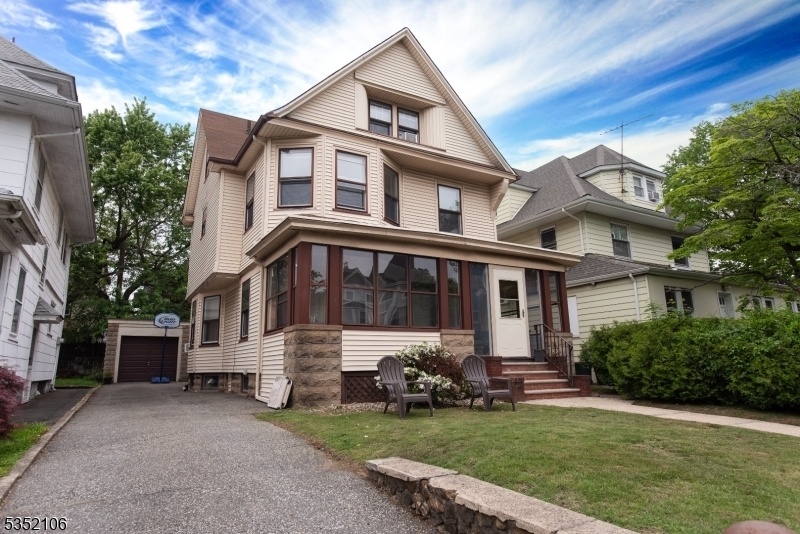4 Claremont Pl
Montclair Twp, NJ 07042

























Price: $949,000
GSMLS: 3989421Type: Multi-Family
Style: 3-Three Story
Total Units: 2
Beds: 5
Baths: 3 Full
Garage: 1-Car
Year Built: 1907
Acres: 0.00
Property Tax: $13,833
Description
Claremont Place Is The Place To Be! This 2-family Property Has Space And An Unbeatable Location- Live On The 1st Floor And Have Your Mortgage Paid By Second Floor! The Enclosed Porch Of The Large First Floor 1-bedroom Unit Leads Into A Large Entryway And Features Large Sun-filled Windows, Eat-in Kitchen, Updated Bath, Lovely Details And Great Closet Space. Shared Bsmnt W Separate Entrances Has Large Rec Room, 3rd Bath & Laundry Room W Separate Washer/dryer Units. (gas, Heat & Electric Are Also Separate). Upstairs, The 2nd Floor Duplex Unit Has Two Bedrooms, Living Room & Large Updated Eik On 2nd Flr, & 2 More Spacious Bedrooms & Office On The 3rd. Long Driveway & Garage A Definite Plus! Private Street Has 2 Dedicated Overnight Parking Spots In Front For Guests. Private Yard Offers Shared Outdoor Space. Versatile Location Allows Easy Access To Nyc Train & Bus, Downtown Shops & Restaurants And The Great Walnut Street Farmers Market, Microbrewery And Shopping. A Fine Investment Opportunity Awaits!
General Info
Style:
3-Three Story
SqFt Building:
n/a
Total Rooms:
13
Basement:
Yes - Finished
Interior:
Blinds, Carbon Monoxide Detector, Fire Extinguisher, Smoke Detector, Wood Floors
Roof:
Asphalt Shingle
Exterior:
Aluminum Siding
Lot Size:
41X100 IRR
Lot Desc:
n/a
Parking
Garage Capacity:
1-Car
Description:
Detached Garage
Parking:
1 Car Width
Spaces Available:
3
Unit 1
Bedrooms:
1
Bathrooms:
1
Total Rooms:
4
Room Description:
Bedrooms, Eat-In Kitchen, Laundry Room, Porch, Master Bedroom
Levels:
1
Square Foot:
n/a
Fireplaces:
1
Appliances:
Carbon Monoxide Detector, Ceiling Fan(s), Dryer, Kitchen Exhaust Fan, Range/Oven - Gas, Refrigerator, Smoke Detector, Washer
Utilities:
Tenant Pays Electric, Tenant Pays Gas, Tenant Pays Heat
Handicap:
No
Unit 2
Bedrooms:
4
Bathrooms:
1
Total Rooms:
7
Room Description:
Attic, Bedrooms, Eat-In Kitchen, Living Room
Levels:
2
Square Foot:
n/a
Fireplaces:
n/a
Appliances:
Carbon Monoxide Detector, Ceiling Fan(s), Dishwasher, Dryer, Microwave Oven, Range/Oven - Gas, Refrigerator, Washer
Utilities:
Tenant Pays Electric, Tenant Pays Gas, Tenant Pays Heat
Handicap:
No
Unit 3
Bedrooms:
n/a
Bathrooms:
n/a
Total Rooms:
n/a
Room Description:
n/a
Levels:
n/a
Square Foot:
n/a
Fireplaces:
n/a
Appliances:
n/a
Utilities:
n/a
Handicap:
n/a
Unit 4
Bedrooms:
n/a
Bathrooms:
n/a
Total Rooms:
n/a
Room Description:
n/a
Levels:
n/a
Square Foot:
n/a
Fireplaces:
n/a
Appliances:
n/a
Utilities:
n/a
Handicap:
n/a
Utilities
Heating:
2 Units, Radiators - Steam
Heating Fuel:
Electric, Gas-Natural
Cooling:
Window A/C(s)
Water Heater:
Gas, See Remarks
Water:
Public Water
Sewer:
Public Sewer
Utilities:
Electric, Gas-Natural
Services:
n/a
School Information
Elementary:
MAGNET
Middle:
MAGNET
High School:
MONTCLAIR
Community Information
County:
Essex
Town:
Montclair Twp.
Neighborhood:
Walnut St Section
Financial Considerations
List Price:
$949,000
Tax Amount:
$13,833
Land Assessment:
$174,100
Build. Assessment:
$232,400
Total Assessment:
$406,500
Tax Rate:
3.40
Tax Year:
2024
Listing Information
MLS ID:
3989421
List Date:
09-27-2025
Days On Market:
0
Listing Broker:
BHHS FOX & ROACH
Listing Agent:

























Request More Information
Shawn and Diane Fox
RE/MAX American Dream
3108 Route 10 West
Denville, NJ 07834
Call: (973) 277-7853
Web: TownsquareVillageLiving.com

