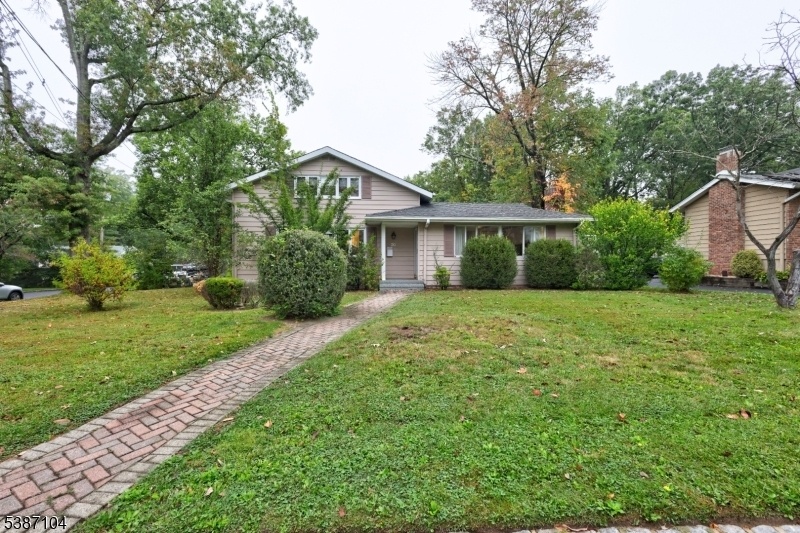30 Hartley Rd
Summit City, NJ 07901

























Price: $5,650
GSMLS: 3989386Type: Single Family
Beds: 4
Baths: 2 Full
Garage: 1-Car
Basement: No
Year Built: 1957
Pets: Call
Available: See Remarks
Description
Step Inside This Updated, Bright, And Generously Sized 4-bedroom, 2-bath Split-level Home, Nestled In One Of Summit's Most Sought-after Neighborhoods. Seamlessly Blending Mid-century Charm With Modern Style, This House Boasts A Sleek Updated Kitchen And Baths With Stylish Newer Shower Doors, Mirrors, And Flooring. The Sunlit Main Level Features A Spacious Living Room With A Striking Bay Window Overlooking The Lush, Private Backyard, An Inviting Dining Area, And A Modern Kitchen Perfect For Everyday Living. Upstairs, You'll Find Three Comfortable Bedrooms, Including A Primary Bedroom With A Private Ensuite Bath, Plus A Beautifully Renovated Full Hallway Bath. The Versatile Third Level Offers The Ideal Flex Space For A Home Office, Guest Room, Or Creative Studio. Downstairs, The Large Lower Level Includes A Bright Rec Room Or Home Gym, A Functional Mudroom, Laundry Area, Utility Room, And Direct Walkout Access To The Backyard, Along With An Attached 1-car Garage. Step Outside To An Expansive, Entertainer's Dream Deck With Plenty Of Space For Lounging, Dining, And Soaking In The Peaceful Surroundings. Thoughtful Updates Continue Outdoors With Professional Landscaping, Paver Walkways, And A Spacious Backyard Perfect For Fun Or Relaxation. All Of This In A Premier Location With Easy Access To Top-rated Schools, Nj Transit Trains, Shops, Restaurants, And Vibrant Downtown Summit. Don't Miss This Opportunity In A Top-tier Community!
Rental Info
Lease Terms:
1 Year
Required:
1.5MthSy,IncmVrfy,TenAppl,TenInsRq
Tenant Pays:
Cable T.V., Electric, Gas, Heat, Hot Water, Maintenance-Lawn, Snow Removal, Water
Rent Includes:
Sewer, Taxes, Trash Removal
Tenant Use Of:
Laundry Facilities, Storage Area
Furnishings:
Unfurnished
Age Restricted:
No
Handicap:
No
General Info
Square Foot:
1,956
Renovated:
n/a
Rooms:
9
Room Features:
Separate Dining Area, Stall Shower, Tub Shower
Interior:
Beam Ceilings, Carbon Monoxide Detector, Smoke Detector
Appliances:
Carbon Monoxide Detector, Dishwasher, Dryer, Kitchen Exhaust Fan, Range/Oven-Gas, Refrigerator, Smoke Detector, Washer
Basement:
No
Fireplaces:
1
Flooring:
Laminate, Tile, Wood
Exterior:
Curbs, Deck
Amenities:
n/a
Room Levels
Basement:
n/a
Ground:
Exercise,GarEnter,MudRoom,RecRoom,Utility,Walkout
Level 1:
Dining Room, Kitchen, Living Room
Level 2:
3 Bedrooms, Bath Main, Bath(s) Other
Level 3:
1 Bedroom, Attic, Storage Room
Room Sizes
Kitchen:
21x11 First
Dining Room:
11x11 First
Living Room:
21x15 First
Family Room:
n/a
Bedroom 1:
16x10 Second
Bedroom 2:
12x10 Second
Bedroom 3:
12x11 Second
Parking
Garage:
1-Car
Description:
Attached Garage
Parking:
n/a
Lot Features
Acres:
0.34
Dimensions:
105 X 142
Lot Description:
Corner, Level Lot
Road Description:
n/a
Zoning:
n/a
Utilities
Heating System:
1 Unit, Forced Hot Air
Heating Source:
Gas-Natural
Cooling:
1 Unit, Central Air
Water Heater:
Gas
Utilities:
Electric, Gas-Natural
Water:
Public Water
Sewer:
Public Sewer
Services:
Cable TV Available
School Information
Elementary:
Washington
Middle:
Summit MS
High School:
Summit HS
Community Information
County:
Union
Town:
Summit City
Neighborhood:
n/a
Location:
Residential Area
Listing Information
MLS ID:
3989386
List Date:
09-26-2025
Days On Market:
1
Listing Broker:
CHRISTIE'S INT. REAL ESTATE GROUP
Listing Agent:

























Request More Information
Shawn and Diane Fox
RE/MAX American Dream
3108 Route 10 West
Denville, NJ 07834
Call: (973) 277-7853
Web: TownsquareVillageLiving.com

