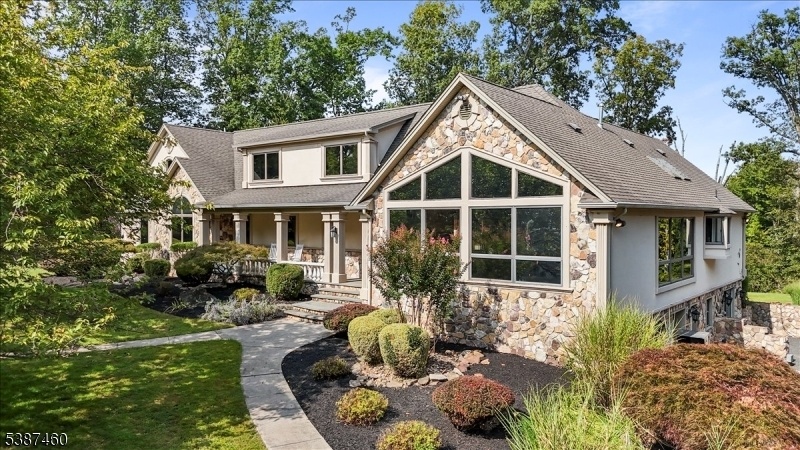11 Forty Oaks Rd
Readington Twp, NJ 08889

















































Price: $969,000
GSMLS: 3989199Type: Single Family
Style: Ranch
Beds: 5
Baths: 4 Full & 1 Half
Garage: 6-Car
Year Built: 1978
Acres: 4.33
Property Tax: $18,805
Description
Rare Opportunity To Own This One-of-a-kind Custom Home Set On 4.3 Private Acres Backing To Parkland. Designed With Unique Features Throughout, The Property Offers 4 Bedrooms Plus 2 Flex Rooms On The Lower Level, 4.5 Baths, A Finished Walk-out Basement, And An Impressive 50?x40? Pole Barn With Loft, Electricity, Oversized Garage Doors, And Space For Up To 8 Cars?perfect For Contractors, Hobbyists, Or Car Enthusiasts.a Circular Driveway And Welcoming Front Porch Lead To A Dramatic Two-story Foyer. The Open Floor Plan Is Filled With Natural Light From Floor-to-ceiling Windows, Cathedral Ceilings, And Skylights. Hardwood Floors With Inlays, Coffered Ceilings, Custom Millwork, And Tilework Add Warmth And Character.the Country Kitchen Features Granite Counters, Breakfast Bar, Prep Sink, Stainless Kitchenaid Appliances, Tile Backsplash, And A Dining Area With Fireplace. The Great Room, With Its Soaring Ceilings, And The Family Room, With Access To A 36?x32? Deck, Are Ideal For Entertaining.the First-floor Primary Suite Boasts A Coffered Ceiling, Sitting Room, Double-sided Fireplace, French Doors To The Deck, Walk-in Closet, And Spa-like Bath. Two Bedrooms, A Powder Room, Full Bath, And Laundry Complete This Level. Upstairs, A Bedroom With Full Bath And Loft Offers Flexibility For Guest Room Or In-law Suite.the Finished Walk-out Basement Has A Custom Wet Bar, Large Recreation Room, Full Bath, And 2 Additional Versatile Rooms. A Truly Unique Home Not To Be Missed.
Rooms Sizes
Kitchen:
24x13 First
Dining Room:
22x12 First
Living Room:
25x22 First
Family Room:
15x20 First
Den:
n/a
Bedroom 1:
25x16 First
Bedroom 2:
15x12 First
Bedroom 3:
12x12 First
Bedroom 4:
15x12 Second
Room Levels
Basement:
SeeRem
Ground:
n/a
Level 1:
Bath Main, Bath(s) Other, Dining Room, Family Room, Foyer, Kitchen, Laundry Room, Living Room
Level 2:
1 Bedroom, Bath(s) Other, Loft
Level 3:
n/a
Level Other:
n/a
Room Features
Kitchen:
Breakfast Bar, Eat-In Kitchen
Dining Room:
n/a
Master Bedroom:
1st Floor, Fireplace, Full Bath, Sitting Room, Walk-In Closet
Bath:
Jetted Tub, Stall Shower
Interior Features
Square Foot:
3,432
Year Renovated:
2021
Basement:
Yes - Finished, Full, Walkout
Full Baths:
4
Half Baths:
1
Appliances:
Carbon Monoxide Detector, Dryer, Hot Tub, Kitchen Exhaust Fan, Microwave Oven, Range/Oven-Gas, Refrigerator, Self Cleaning Oven, Washer
Flooring:
Tile, Wood
Fireplaces:
2
Fireplace:
Bedroom 1, Dining Room, Gas Fireplace, Wood Burning
Interior:
CeilBeam,Blinds,CODetect,CeilCath,FireExtg,HotTub,JacuzTyp,SmokeDet,StallShw,TubShowr,WlkInCls
Exterior Features
Garage Space:
6-Car
Garage:
Attached,Detached,DoorOpnr,InEntrnc,Loft,Oversize
Driveway:
Additional Parking, Circular, Driveway-Exclusive
Roof:
Asphalt Shingle
Exterior:
Stone, Stucco
Swimming Pool:
No
Pool:
n/a
Utilities
Heating System:
2 Units, Baseboard - Hotwater
Heating Source:
Gas-Natural
Cooling:
2 Units, Ceiling Fan, Central Air
Water Heater:
Electric
Water:
Well
Sewer:
Septic
Services:
Cable TV Available, Garbage Extra Charge
Lot Features
Acres:
4.33
Lot Dimensions:
n/a
Lot Features:
Backs to Park Land, Level Lot, Open Lot
School Information
Elementary:
WHITEHOUSE
Middle:
READINGTON
High School:
HUNTCENTRL
Community Information
County:
Hunterdon
Town:
Readington Twp.
Neighborhood:
Whitehouse Station
Application Fee:
n/a
Association Fee:
n/a
Fee Includes:
n/a
Amenities:
n/a
Pets:
n/a
Financial Considerations
List Price:
$969,000
Tax Amount:
$18,805
Land Assessment:
$146,000
Build. Assessment:
$571,500
Total Assessment:
$717,500
Tax Rate:
2.62
Tax Year:
2024
Ownership Type:
Fee Simple
Listing Information
MLS ID:
3989199
List Date:
09-26-2025
Days On Market:
0
Listing Broker:
C-21 NEW BEGINNINGS
Listing Agent:

















































Request More Information
Shawn and Diane Fox
RE/MAX American Dream
3108 Route 10 West
Denville, NJ 07834
Call: (973) 277-7853
Web: TownsquareVillageLiving.com

