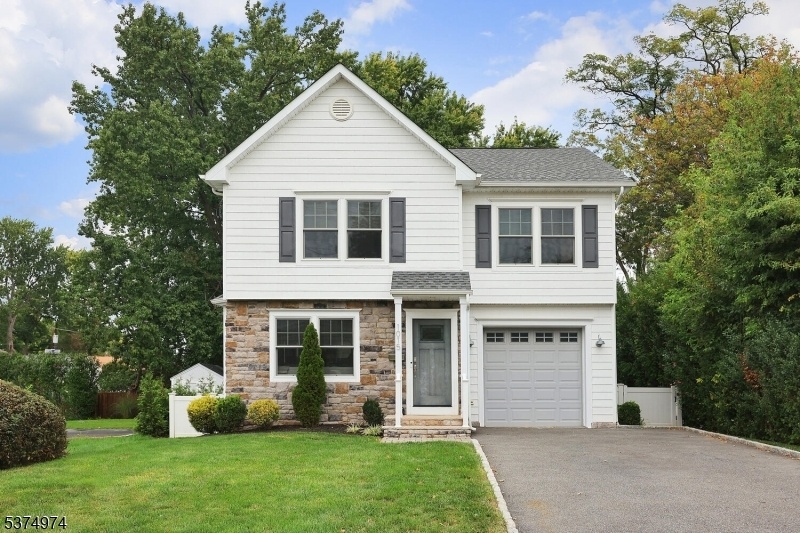1015 Columbus Ave
Westfield Town, NJ 07090








































Price: $1,050,000
GSMLS: 3988540Type: Single Family
Style: Colonial
Beds: 4
Baths: 3 Full & 1 Half
Garage: 1-Car
Year Built: 2018
Acres: 0.12
Property Tax: $15,412
Description
Welcome To This Fabulous Colonial-style Home On A Quiet, Tree-lined Street In Westfield. Built In 2018, This Beautifully Maintained 4-bedroom, 3.1-bath Residence Offers Three Levels Of Comfortable Living Filled With Natural Light. The First Floor Features Crown Moldings And Recessed Paneling, Creating A Polished Feel Throughout. The Spacious Living Room Flows Into An Immaculate Dining Room (or Family Room) With A Cozy Fireplace. The Gourmet Kitchen Shines With White Shaker Cabinets, Quartz Countertops, Stainless Steel Appliances, Including A Beverage Refrigerator And A Center Island That's Perfect For Gathering. Interior Garage Access And A Convenient Powder Room Complete The First Level. Upstairs, The Primary Suite Offers A Peaceful Retreat, Featuring A Walk-in Closet And An En-suite Bath. Three Additional Bedrooms And The Main Full Bath Complete The Level, Providing Plenty Of Space For Everyone. The Basement Has Been Thoughtfully Refreshed With New Carpeting, Paint, And Tile, Offering A Bright And Inviting Space For A Rec Room, Home Office, Or Gym. You'll Also Find A Laundry Room, Full Bath, Storage, And Utility Areas. Outdoors, Enjoy A Fully Fenced Backyard And The Convenience Of An Attached Garage With An Inside Entrance. With Its Modern Layout, Stylish Finishes, And Location Close To Downtown Westfield, Schools, Parks, And Transportation, This Home Truly Has It All. Commuters Will Appreciate The Close Proximity To The Garwood Train Station! (approx .6 Miles!)
Rooms Sizes
Kitchen:
14x11 First
Dining Room:
16x11 First
Living Room:
19x16 First
Family Room:
Basement
Den:
n/a
Bedroom 1:
17x15 Second
Bedroom 2:
13x12 Second
Bedroom 3:
12x13 Second
Bedroom 4:
11x13 Second
Room Levels
Basement:
BathOthr,FamilyRm,Laundry,SeeRem,Utility
Ground:
n/a
Level 1:
DiningRm,Kitchen,LivingRm,PowderRm,SeeRem
Level 2:
4 Or More Bedrooms, Bath Main, Bath(s) Other
Level 3:
Attic
Level Other:
n/a
Room Features
Kitchen:
Center Island
Dining Room:
n/a
Master Bedroom:
Full Bath
Bath:
n/a
Interior Features
Square Foot:
n/a
Year Renovated:
n/a
Basement:
Yes - Finished
Full Baths:
3
Half Baths:
1
Appliances:
Carbon Monoxide Detector, Dishwasher, Disposal, Dryer, Microwave Oven, Range/Oven-Gas, Refrigerator, Sump Pump, Washer, Wine Refrigerator
Flooring:
Carpeting, Tile, Wood
Fireplaces:
1
Fireplace:
Dining Room, See Remarks
Interior:
n/a
Exterior Features
Garage Space:
1-Car
Garage:
Attached,InEntrnc
Driveway:
2 Car Width
Roof:
Asphalt Shingle
Exterior:
Stone, Vinyl Siding
Swimming Pool:
n/a
Pool:
n/a
Utilities
Heating System:
Forced Hot Air
Heating Source:
Gas-Natural
Cooling:
2 Units, Central Air
Water Heater:
n/a
Water:
Public Water
Sewer:
Public Sewer
Services:
n/a
Lot Features
Acres:
0.12
Lot Dimensions:
50X100
Lot Features:
n/a
School Information
Elementary:
Jefferson
Middle:
Edison
High School:
Westfield
Community Information
County:
Union
Town:
Westfield Town
Neighborhood:
n/a
Application Fee:
n/a
Association Fee:
n/a
Fee Includes:
n/a
Amenities:
n/a
Pets:
n/a
Financial Considerations
List Price:
$1,050,000
Tax Amount:
$15,412
Land Assessment:
$354,500
Build. Assessment:
$329,900
Total Assessment:
$684,400
Tax Rate:
2.25
Tax Year:
2024
Ownership Type:
Fee Simple
Listing Information
MLS ID:
3988540
List Date:
09-23-2025
Days On Market:
0
Listing Broker:
COLDWELL BANKER REALTY
Listing Agent:








































Request More Information
Shawn and Diane Fox
RE/MAX American Dream
3108 Route 10 West
Denville, NJ 07834
Call: (973) 277-7853
Web: TownsquareVillageLiving.com

