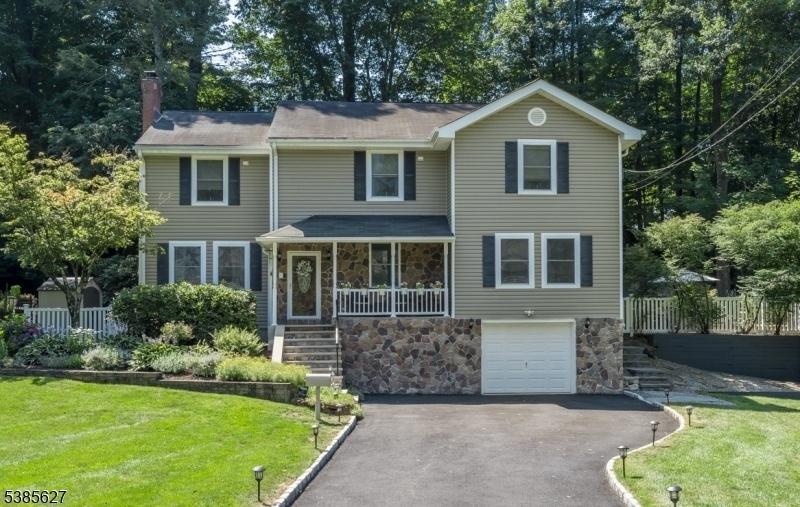101 Mill Rd
Morris Twp, NJ 07950








































Price: $895,000
GSMLS: 3987490Type: Single Family
Style: Colonial
Beds: 4
Baths: 3 Full
Garage: 2-Car
Year Built: 1938
Acres: 0.32
Property Tax: $10,902
Description
Larger Than It Looks, Updated 4-bed, 3-bath Colonial With Gorgeous Curb Appeal! Fully Rebuilt In 2008, The Home Offers A Smart Open-yet-traditional Floor Plan. A Stone-lined Front Entry Accented By Manicured Planting Beds Welcomes You. Inside Are Gleaming Hardwood Floors And Lots Of Light. The Living Room With Stone Wood-burning Fireplace Opens To A Dining Room Sized For Entertaining A Crowd. Cozy Den Offers Flexible Space For Working, Reading Or Playing. Expansive Family Room Opens To Chef's Kitchen With Warm Wood Cabinetry, S/s Appliances, Pantry, Granite Counters & Center Island With Seating. Glass Doors Offer Access To Expansive Fully-fenced Cambridge Paver Patio/yard And Outdoor Shower. This Private Retreat, Surrounded By Professional Landscaping, Boasts Ideal Outdoor Living. Upstairs, Large Primary Suite Is An Ideal Retreat, Discretely Located At End Of Hall W/huge Walk-in Closet. Luxurious En-suite Bath Features Double Vanity, Tile Wainscoting, Glass-door Shower & Standalone, Jetted Soaking Tub. Three Other Good-sized Bedrooms (1 W/ Walk-in Closet) Share Updated Full Bath W/ Same Beautiful Finishes As Primary. Lower Level Has A Tandem One-car Garage With Space For Two Cars And Storage Area, Tiled Laundry/utility Area And Rec Space. Two Newer Garden Sheds Offer Added Storage. Located In An Idyllic Peaceful Neighborhood, Close To Morris Plains & Morristown Train Stations And All The Towns Offer, And Easy Commute To Rt. 10, 46, 287 & 80 - This House Is Not To Be Missed.
Rooms Sizes
Kitchen:
12x12 First
Dining Room:
12x16 First
Living Room:
19x17 First
Family Room:
15x21 First
Den:
17x8 First
Bedroom 1:
16x18 Second
Bedroom 2:
18x12 Second
Bedroom 3:
13x17 Second
Bedroom 4:
13x13 Second
Room Levels
Basement:
Utility Room
Ground:
n/a
Level 1:
Bath Main, Den, Dining Room, Foyer, Kitchen, Living Room
Level 2:
4 Or More Bedrooms, Bath Main, Bath(s) Other
Level 3:
n/a
Level Other:
n/a
Room Features
Kitchen:
Center Island, Eat-In Kitchen
Dining Room:
Formal Dining Room
Master Bedroom:
Full Bath
Bath:
Jetted Tub, Stall Shower
Interior Features
Square Foot:
2,904
Year Renovated:
2007
Basement:
Yes - Unfinished
Full Baths:
3
Half Baths:
0
Appliances:
Dishwasher, Microwave Oven, Range/Oven-Electric, Refrigerator
Flooring:
Tile, Wood
Fireplaces:
1
Fireplace:
Living Room, Wood Burning
Interior:
n/a
Exterior Features
Garage Space:
2-Car
Garage:
Attached Garage, Tandem
Driveway:
Additional Parking, Blacktop, Paver Block
Roof:
Asphalt Shingle
Exterior:
Stone, Vinyl Siding
Swimming Pool:
n/a
Pool:
n/a
Utilities
Heating System:
Forced Hot Air
Heating Source:
Gas-Natural
Cooling:
Multi-Zone Cooling
Water Heater:
Gas
Water:
Public Water
Sewer:
Public Sewer
Services:
Cable TV Available, Fiber Optic Available
Lot Features
Acres:
0.32
Lot Dimensions:
n/a
Lot Features:
n/a
School Information
Elementary:
n/a
Middle:
Frelinghuysen Middle School (6-8)
High School:
Morristown High School (9-12)
Community Information
County:
Morris
Town:
Morris Twp.
Neighborhood:
n/a
Application Fee:
n/a
Association Fee:
n/a
Fee Includes:
n/a
Amenities:
n/a
Pets:
n/a
Financial Considerations
List Price:
$895,000
Tax Amount:
$10,902
Land Assessment:
$199,800
Build. Assessment:
$344,800
Total Assessment:
$544,600
Tax Rate:
2.00
Tax Year:
2024
Ownership Type:
Fee Simple
Listing Information
MLS ID:
3987490
List Date:
09-17-2025
Days On Market:
0
Listing Broker:
KELLER WILLIAMS METROPOLITAN
Listing Agent:








































Request More Information
Shawn and Diane Fox
RE/MAX American Dream
3108 Route 10 West
Denville, NJ 07834
Call: (973) 277-7853
Web: TownsquareVillageLiving.com




