149 Old Turnpike Rd
Washington Twp, NJ 07865
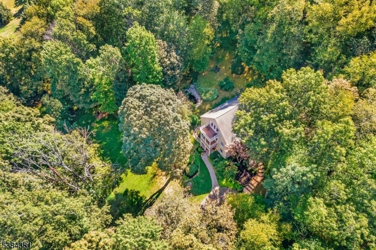
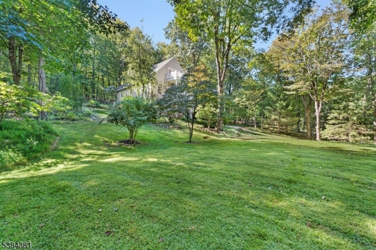
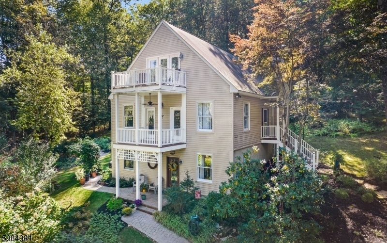
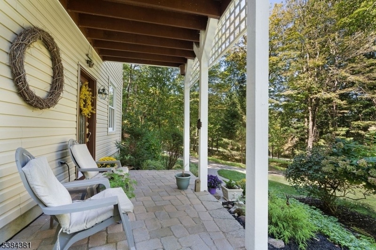
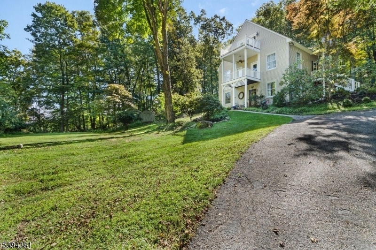
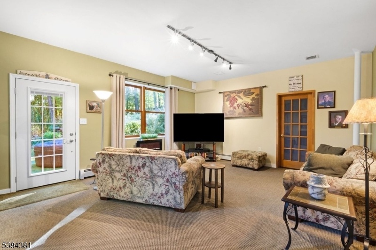
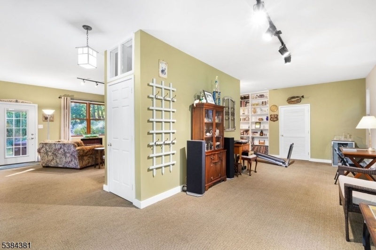
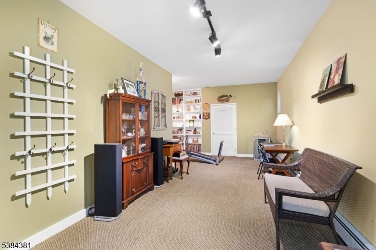
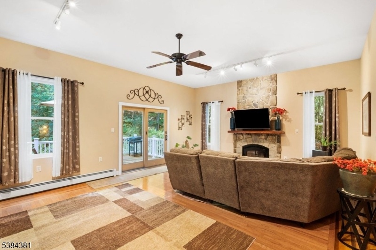
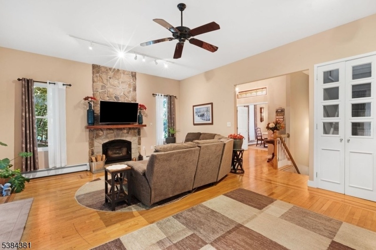
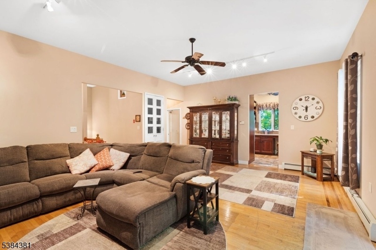
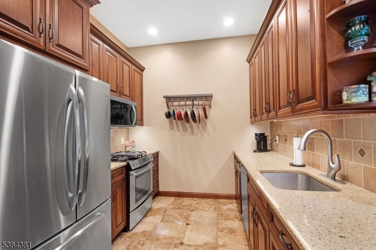
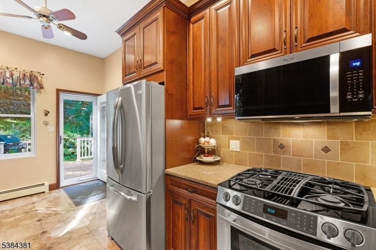
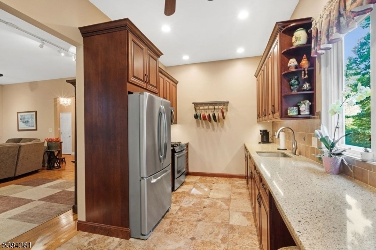
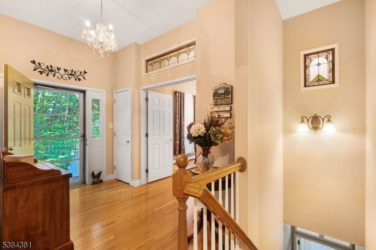
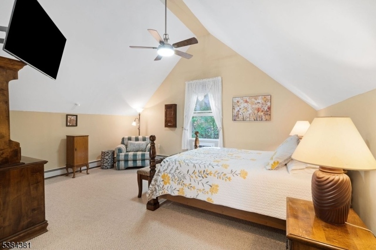
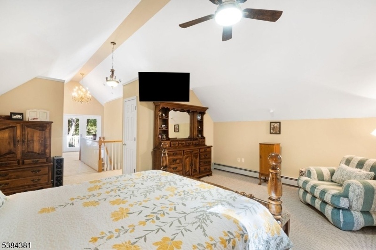
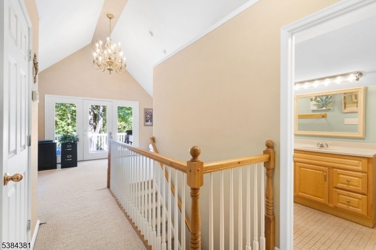
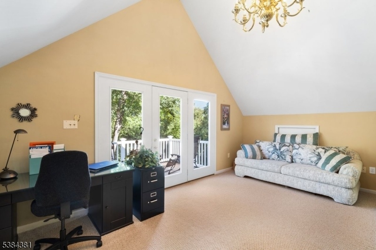
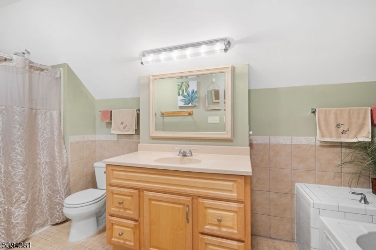
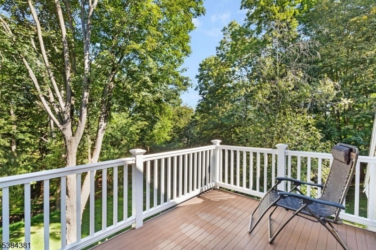
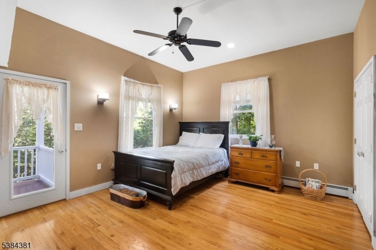
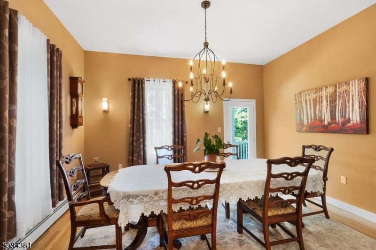
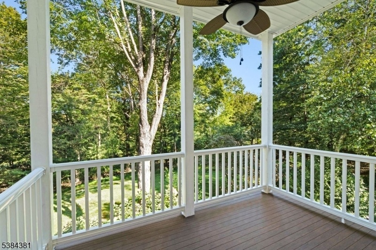
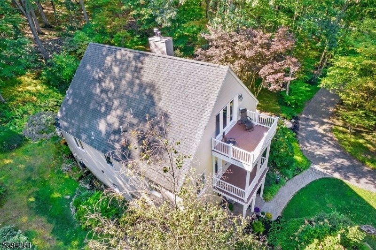
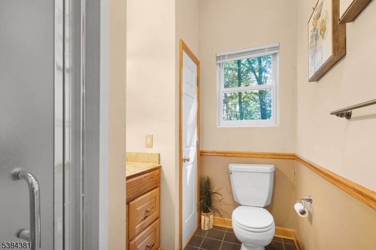
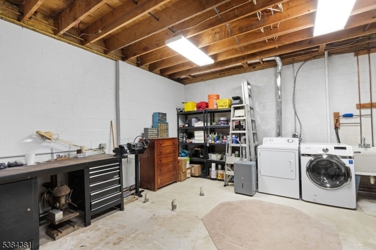
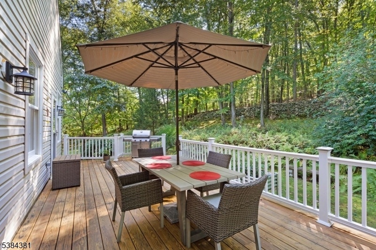
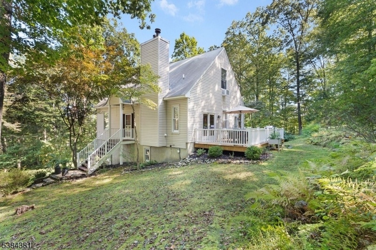
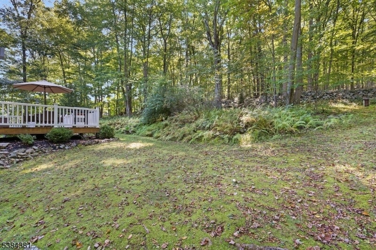
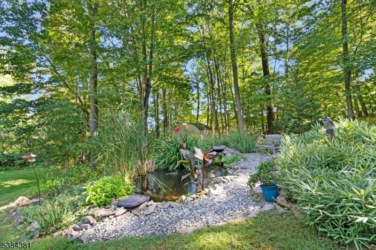
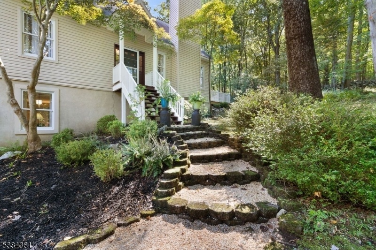
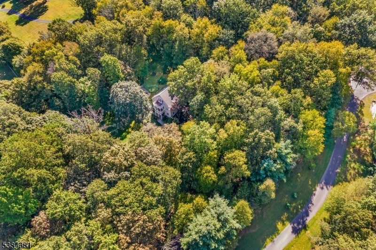
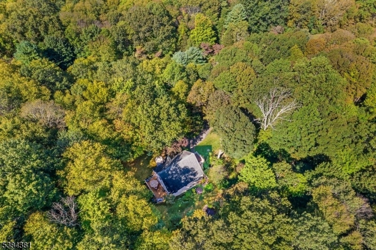
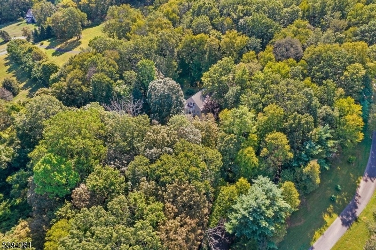
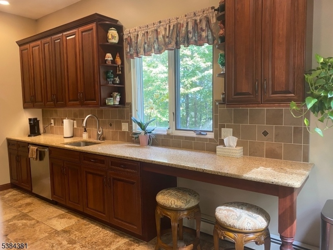
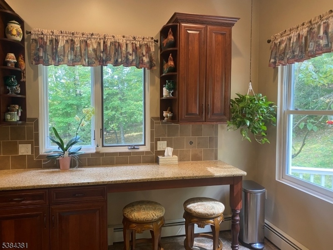
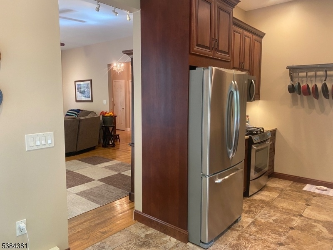
Price: $698,000
GSMLS: 3987332Type: Single Family
Style: Custom Home
Beds: 3
Baths: 2 Full
Garage: No
Year Built: 1995
Acres: 4.91
Property Tax: $11,519
Description
This Stunning Custom Home Is Well Over 2,000 Sq Ft(per Tax Records) And Is Located In Desirable Washington Twp Morris Co And Feeds To Sought After Long Valley And West Morris Schools. This Home Sits On Just Shy Of 5 Acres Of Serene, Private Property Perfect For Many Uses.the Versatile Floor Plan Features High Ceilings On Every Level, Large Bedrooms, Oversized Great Room For Living And Dining Space With Gorgeous Wb Insert Stone Fireplace, And Additional Living Space With Updated Ground Floor Family Room. The Kitchen Has Been Updated With Beautiful Cherry Cabinets, New Counters And New Microwave.there Is So Much Storage Space Throughout This Home Incld A Large Laundry/ Workroom That Is Plumbed For Another Bath.there Are Views From Every Window And Decks Off Of The Bedrooms And The Lvr/kit To Enjoy This Wonderful Property. The Primary Br Is A Private Sanctuary Sitting On The Top Floor With Its Own Bath W/ Separate Tub And Shower, Sitting Area And Private Deck. The 3rd Br Is Currently Being Used As A Dr But Easily Can Be Changed Back. There Are Upgrades Throughout This Home That Has Been Meticulously Cared For. Outdoors Includes A Peaceful Patio, Newer Deck, A Koi Pond, And A Circular Drive For All Of The Company You Will Get That Will Want To Enjoy Your Space.this Unique Property Offers Privacy And Comfort And Just Minutes To Town. Worth The Time To See This Great Home. Shed Is As Is.
Rooms Sizes
Kitchen:
n/a
Dining Room:
n/a
Living Room:
22x17 First
Family Room:
28x12 Ground
Den:
20x16 Ground
Bedroom 1:
19x18 Second
Bedroom 2:
15x12 First
Bedroom 3:
16x13 First
Bedroom 4:
n/a
Room Levels
Basement:
Utility Room
Ground:
Den, Family Room, Laundry Room, Outside Entrance, Storage Room, Utility Room, Walkout, Workshop
Level 1:
2Bedroom,BathMain,Foyer,Kitchen,LivDinRm,OutEntrn,Porch
Level 2:
1Bedroom,BathOthr,Office,Porch,SittngRm
Level 3:
n/a
Level Other:
n/a
Room Features
Kitchen:
Eat-In Kitchen, Galley Type
Dining Room:
Living/Dining Combo
Master Bedroom:
Full Bath, Sitting Room
Bath:
Stall Shower And Tub
Interior Features
Square Foot:
n/a
Year Renovated:
n/a
Basement:
Yes - Finished, Full, Walkout
Full Baths:
2
Half Baths:
0
Appliances:
Carbon Monoxide Detector, Dishwasher, Dryer, Hot Tub, Microwave Oven, Range/Oven-Gas, Refrigerator, Washer
Flooring:
Carpeting, Tile, Wood
Fireplaces:
1
Fireplace:
Insert, Living Room, Wood Burning
Interior:
Blinds,CODetect,FireExtg,CeilHigh,SmokeDet,StallShw,StallTub
Exterior Features
Garage Space:
No
Garage:
n/a
Driveway:
1 Car Width, Additional Parking, Blacktop, Circular, Gravel
Roof:
Asphalt Shingle
Exterior:
Vinyl Siding
Swimming Pool:
No
Pool:
n/a
Utilities
Heating System:
1 Unit, Baseboard - Hotwater, Multi-Zone
Heating Source:
Gas-Propane Leased
Cooling:
Ceiling Fan, Wall A/C Unit(s)
Water Heater:
n/a
Water:
Well
Sewer:
Septic
Services:
Cable TV Available, Garbage Extra Charge
Lot Features
Acres:
4.91
Lot Dimensions:
n/a
Lot Features:
Irregular Lot, Open Lot, Wooded Lot
School Information
Elementary:
n/a
Middle:
n/a
High School:
n/a
Community Information
County:
Morris
Town:
Washington Twp.
Neighborhood:
n/a
Application Fee:
n/a
Association Fee:
n/a
Fee Includes:
n/a
Amenities:
Storage
Pets:
Yes
Financial Considerations
List Price:
$698,000
Tax Amount:
$11,519
Land Assessment:
$164,600
Build. Assessment:
$232,500
Total Assessment:
$397,100
Tax Rate:
2.90
Tax Year:
2024
Ownership Type:
Fee Simple
Listing Information
MLS ID:
3987332
List Date:
09-17-2025
Days On Market:
47
Listing Broker:
WEICHERT REALTORS
Listing Agent:






































Request More Information
Shawn and Diane Fox
RE/MAX American Dream
3108 Route 10 West
Denville, NJ 07834
Call: (973) 277-7853
Web: TownsquareVillageLiving.com




