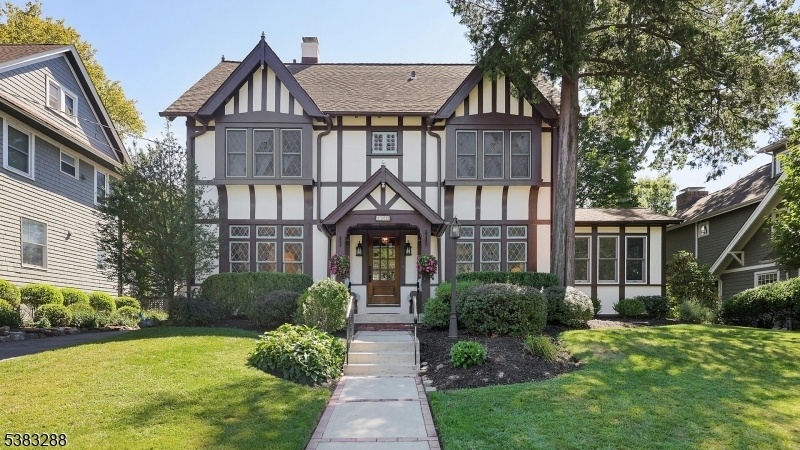410 Lenox Ave
Westfield Town, NJ 07090


































Price: $1,300,000
GSMLS: 3986251Type: Single Family
Style: Tudor
Beds: 5
Baths: 2 Full & 2 Half
Garage: 1-Car
Year Built: 1904
Acres: 0.23
Property Tax: $17,626
Description
Captivating Tudor With 5 Bedrooms, 2.2 Bathrooms And A 1 Car Garage Offers Timeless Curb Appeal In A Desirable Westfield Neighborhood, Close To Schools, A Vibrant Downtown, And Train To Nyc. This Home Blends Classic Craftsmanship With A Bright, Open Feel. Highlights Include Leaded Stained Glass Windows, Elegant Trim Work, Beautiful Hardwood Floors, And Period Touches Which Enhance Its Character. A Charming Covered-porch Entry Welcomes You Inside To The Living Room With A Wood-burning Fire Place. The Dining Room Is Warm And Welcoming, And Flows Into A Beautifully Appointed Kitchen With Exposed Brick Beam Framing The Center Island, Crisp White Cabinetry, A Farmhouse Sink, Pot Filler, Stainless Appliances, A Double Gas Oven, And A Gas Cooktop. The Kitchen Overlooks The Private Yard Perfect For Relaxing Or Entertaining. A Hallway With A Powder Room Leads To The Inviting Family Room, Complete With French Doors To The Back Patio And A Wet Bar. Convenient First Floor Stacked Laundry, A Full Bath With A Stall Shower, And A Versatile Bedroom Or Office Complete This Floor. Upstairs Are Three Bright Bedrooms, One With A Private Half Bath. The Spacious Primary Features A Stunning Walk-in Closet, And A Stylish Hall Bath Completes The Level. The Third Floor Offers An Additional Bedroom, Laundry Area, And Generous Attic Storage. With An Unfinished Basement For Future Use, This Home Pairs Historic Charm With Everyday Comfort - All Just Moments From Vibrant Downtown Westfield.
Rooms Sizes
Kitchen:
18x14 First
Dining Room:
14x12 First
Living Room:
27x12 First
Family Room:
16x12 First
Den:
n/a
Bedroom 1:
19x12 Second
Bedroom 2:
14x13 Second
Bedroom 3:
14x12 Second
Bedroom 4:
12x12 Third
Room Levels
Basement:
Storage Room, Utility Room
Ground:
n/a
Level 1:
1 Bedroom, Bath(s) Other, Dining Room, Family Room, Kitchen, Laundry Room, Living Room, Pantry, Porch, Powder Room
Level 2:
3Bedroom,BathMain,Sunroom
Level 3:
Laundry Room
Level Other:
n/a
Room Features
Kitchen:
Center Island, Eat-In Kitchen, Pantry
Dining Room:
Formal Dining Room
Master Bedroom:
Walk-In Closet
Bath:
n/a
Interior Features
Square Foot:
n/a
Year Renovated:
n/a
Basement:
Yes - Unfinished
Full Baths:
2
Half Baths:
2
Appliances:
Carbon Monoxide Detector, Cooktop - Gas, Dishwasher, Dryer, Generator-Built-In, Kitchen Exhaust Fan, Microwave Oven, Refrigerator, Stackable Washer/Dryer, Sump Pump, Wall Oven(s) - Gas, Washer, Water Filter, Wine Refrigerator
Flooring:
Tile, Wood
Fireplaces:
1
Fireplace:
Living Room, See Remarks, Wood Burning
Interior:
BarWet,CODetect,TubShowr,WlkInCls
Exterior Features
Garage Space:
1-Car
Garage:
Detached Garage
Driveway:
Blacktop
Roof:
Asphalt Shingle
Exterior:
Stucco, Wood
Swimming Pool:
No
Pool:
n/a
Utilities
Heating System:
Radiators - Steam
Heating Source:
Gas-Natural
Cooling:
2 Units, Central Air
Water Heater:
Gas
Water:
Public Water
Sewer:
Public Sewer
Services:
Cable TV Available, Garbage Extra Charge
Lot Features
Acres:
0.23
Lot Dimensions:
66X150
Lot Features:
Level Lot
School Information
Elementary:
Washington
Middle:
Roosevelt
High School:
Westfield
Community Information
County:
Union
Town:
Westfield Town
Neighborhood:
n/a
Application Fee:
n/a
Association Fee:
n/a
Fee Includes:
n/a
Amenities:
n/a
Pets:
n/a
Financial Considerations
List Price:
$1,300,000
Tax Amount:
$17,626
Land Assessment:
$418,100
Build. Assessment:
$364,600
Total Assessment:
$782,700
Tax Rate:
2.25
Tax Year:
2024
Ownership Type:
Fee Simple
Listing Information
MLS ID:
3986251
List Date:
09-11-2025
Days On Market:
0
Listing Broker:
COLDWELL BANKER REALTY
Listing Agent:


































Request More Information
Shawn and Diane Fox
RE/MAX American Dream
3108 Route 10 West
Denville, NJ 07834
Call: (973) 277-7853
Web: TownsquareVillageLiving.com

