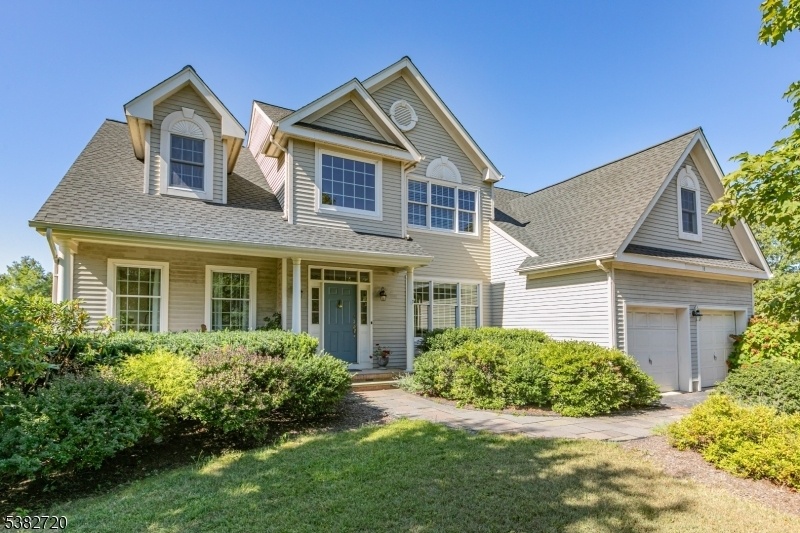16 Spyglass Rd
Montgomery Twp, NJ 08558







































Price: $1,160,000
GSMLS: 3984884Type: Single Family
Style: Colonial
Beds: 3
Baths: 3 Full & 1 Half
Garage: 2-Car
Year Built: 1995
Acres: 0.42
Property Tax: $21,373
Description
Just A Few Turns From The Club In Sought-after Cherry Valley, This Dramatic Home Offers A Layout Designed To Grow With You And Adapt Gracefully With Time. The First-floor Primary Suite And Finished Lower Level Each Feature Newly Renovated Bathrooms. A Soaring Entryway Sets The Tone, Flanked By Formal Dining And A Light-filled Living Room. The Drama Continues Into The Vaulted Great Room, Where A Dual-sided Fireplace Is Shared With The Breakfast Room. Doors Open To A Deck That Welcomes Outdoor Dining. Find Smooth Finishes, Stainless Steel Appliances And Plenty Of Storage In The Kitchen With Two Wall Ovens And A Gas Cooktop. The Homeowner?s Wing Offers A Calming Space With A Recently Renovated Bathroom With An Oversized, Curbless Shower, Dual Sinks, And Built-in Storage. Laundry And A Powder Room Round Out This Level. The Lower Level Provides Space For Recreation, Hobbies, And Play, Now Enhanced By A Newer Full Bathroom. Upstairs, Two Ancillary Bedrooms, Another Bathroom, And A Dedicated Home Office Complete The Floor Plan. With A Newer Roof And Hvac, Highly Regarded Schools, And Major Conveniences Nearby, This Home Balances Architectural Presence With Everyday Practicality.
Rooms Sizes
Kitchen:
15x15 First
Dining Room:
11x16 First
Living Room:
14x15 First
Family Room:
21x15 First
Den:
n/a
Bedroom 1:
18x14 First
Bedroom 2:
13x16 Second
Bedroom 3:
11x14 Second
Bedroom 4:
n/a
Room Levels
Basement:
BathOthr,GameRoom,Media,Storage
Ground:
n/a
Level 1:
1Bedroom,Breakfst,DiningRm,FamilyRm,Foyer,GarEnter,Kitchen,Laundry,LivingRm,PowderRm
Level 2:
2 Bedrooms, Bath(s) Other, Office
Level 3:
n/a
Level Other:
n/a
Room Features
Kitchen:
Center Island, Separate Dining Area
Dining Room:
Formal Dining Room
Master Bedroom:
1st Floor, Full Bath, Walk-In Closet
Bath:
Stall Shower
Interior Features
Square Foot:
n/a
Year Renovated:
n/a
Basement:
Yes - Finished
Full Baths:
3
Half Baths:
1
Appliances:
Cooktop - Gas, Dishwasher, Dryer, Refrigerator, Wall Oven(s) - Gas, Washer
Flooring:
Carpeting, Wood
Fireplaces:
1
Fireplace:
Family Room, Kitchen
Interior:
CeilCath,CeilHigh,StallShw,TubShowr,WlkInCls
Exterior Features
Garage Space:
2-Car
Garage:
Attached Garage
Driveway:
2 Car Width, Blacktop
Roof:
Asphalt Shingle
Exterior:
Wood
Swimming Pool:
n/a
Pool:
n/a
Utilities
Heating System:
1 Unit
Heating Source:
Gas-Natural
Cooling:
1 Unit
Water Heater:
Gas
Water:
Public Water
Sewer:
Public Sewer
Services:
Cable TV, Garbage Extra Charge
Lot Features
Acres:
0.42
Lot Dimensions:
n/a
Lot Features:
Cul-De-Sac, Open Lot
School Information
Elementary:
MONTGOMERY
Middle:
MONTGOMERY
High School:
MONTGOMERY
Community Information
County:
Somerset
Town:
Montgomery Twp.
Neighborhood:
Cherry Valley Countr
Application Fee:
n/a
Association Fee:
$520 - Quarterly
Fee Includes:
Maintenance-Common Area
Amenities:
n/a
Pets:
Yes
Financial Considerations
List Price:
$1,160,000
Tax Amount:
$21,373
Land Assessment:
$278,600
Build. Assessment:
$344,900
Total Assessment:
$623,500
Tax Rate:
3.38
Tax Year:
2024
Ownership Type:
Fee Simple
Listing Information
MLS ID:
3984884
List Date:
09-04-2025
Days On Market:
3
Listing Broker:
CALLAWAY HENDERSON SOTHEBY'S IR
Listing Agent:







































Request More Information
Shawn and Diane Fox
RE/MAX American Dream
3108 Route 10 West
Denville, NJ 07834
Call: (973) 277-7853
Web: TownsquareVillageLiving.com

