3 Tunison Close
Hillsborough Twp, NJ 08844
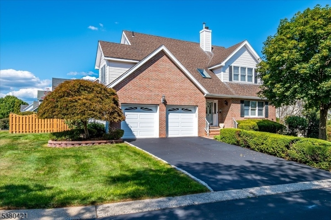
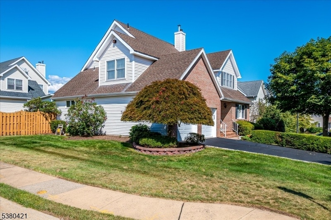
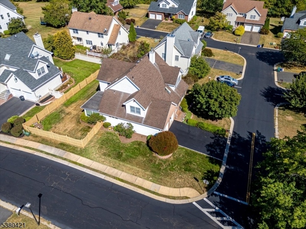
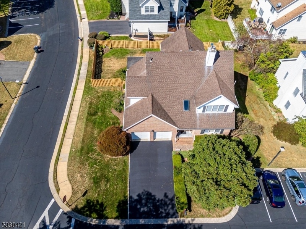
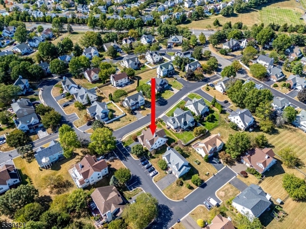
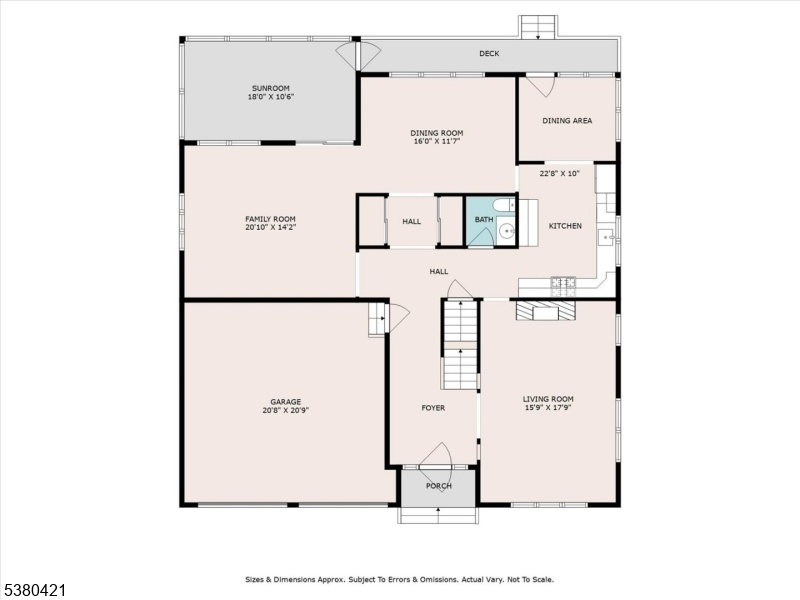
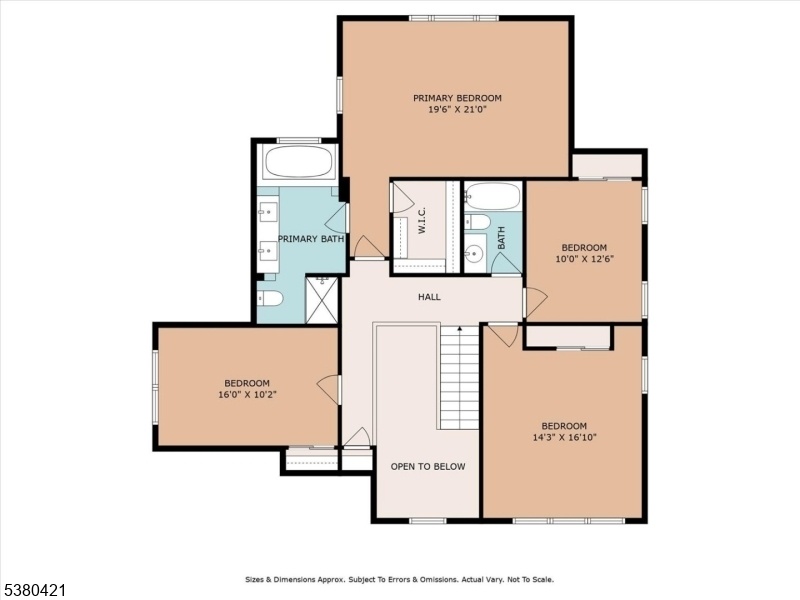
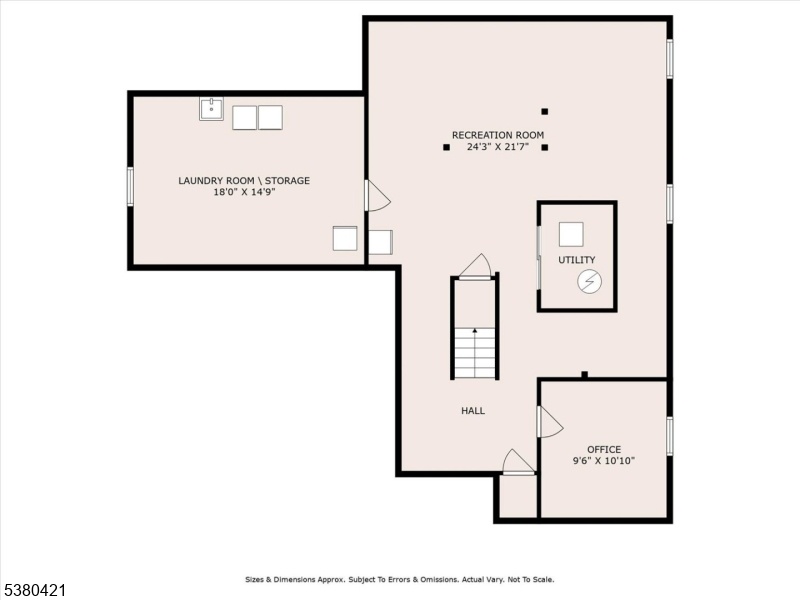
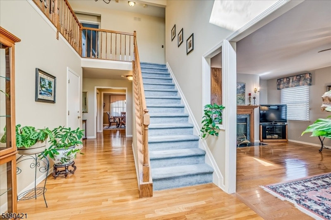
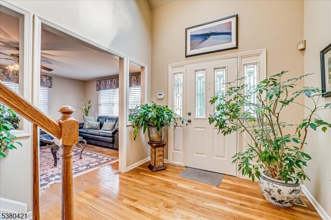
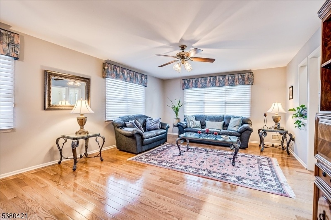
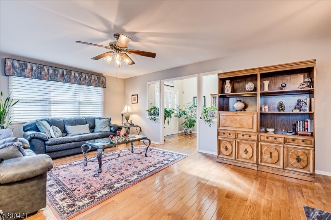
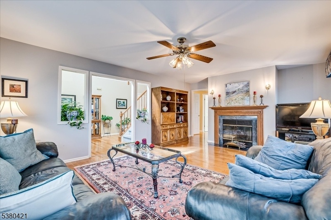
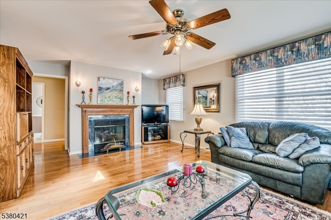
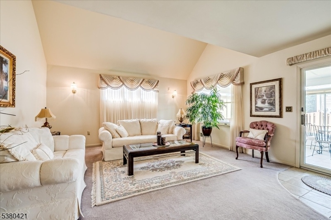
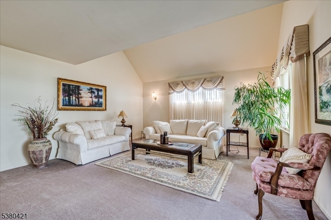
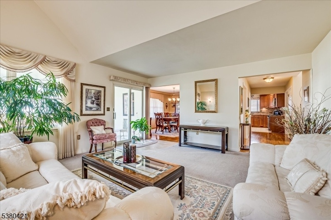
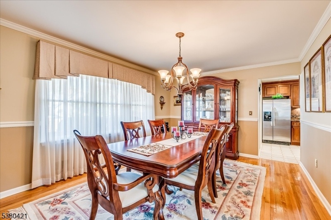
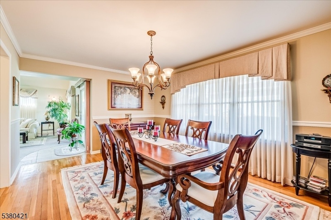
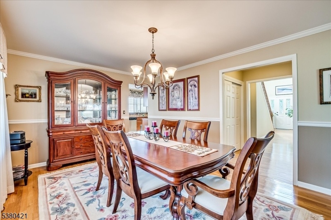
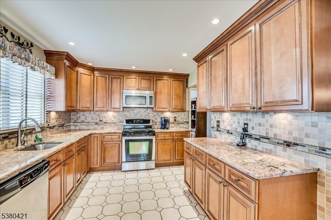
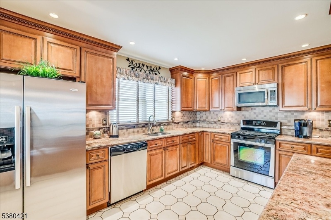
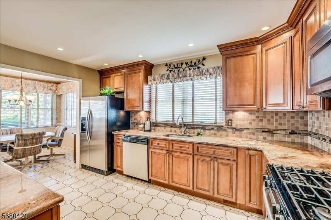
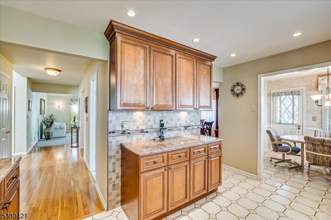
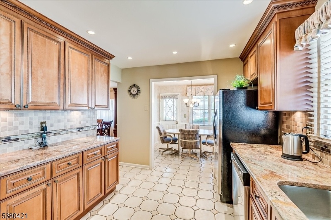
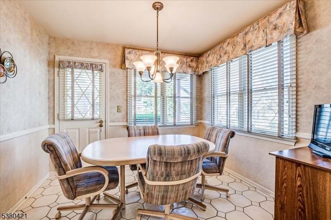
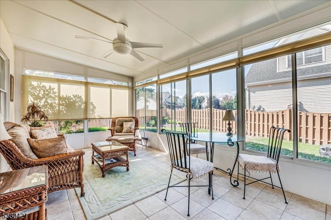
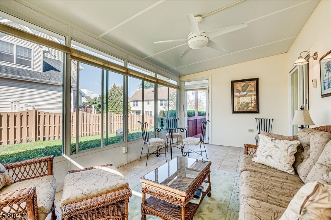
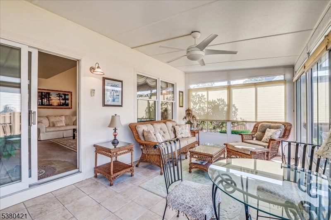
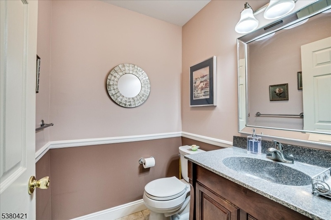
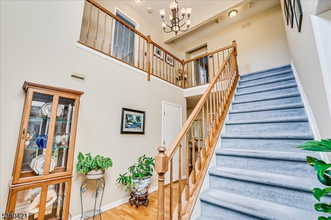
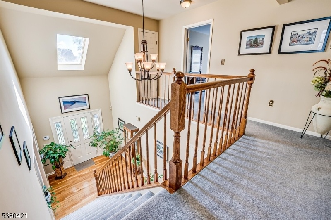
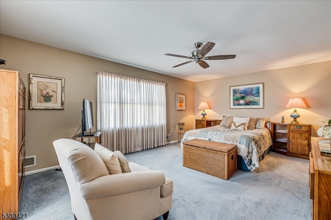
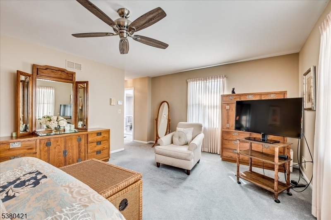
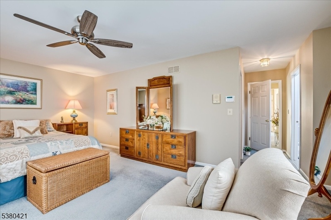
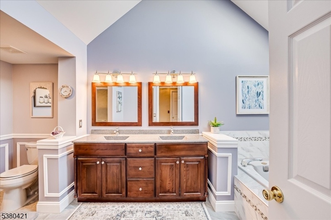
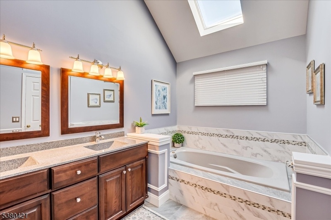
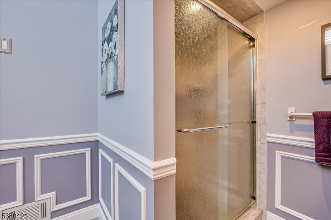
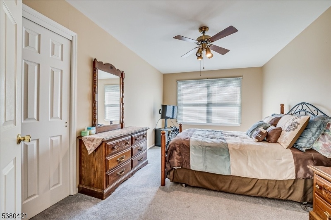
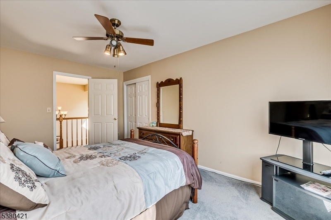
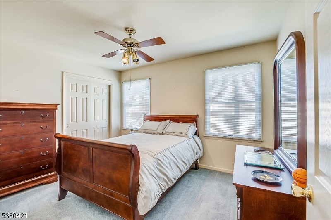
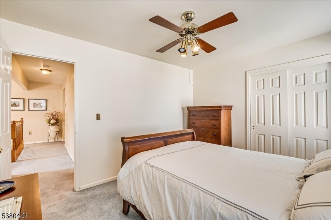
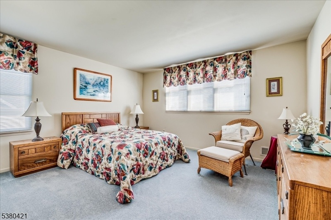
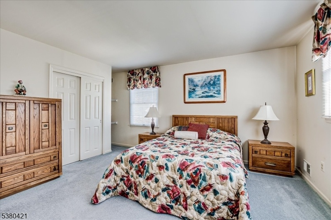
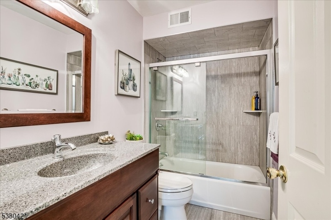
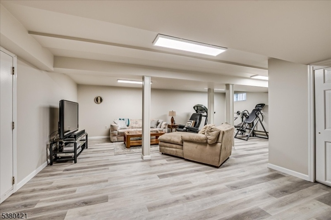
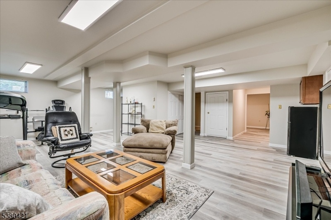
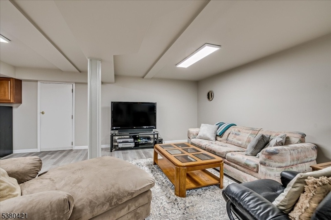
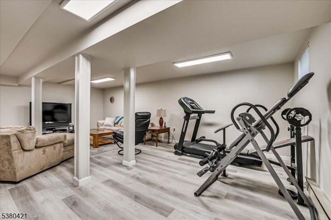
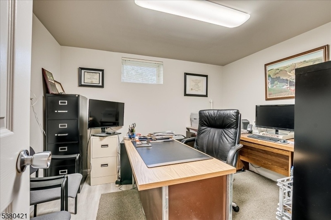
Price: $850,000
GSMLS: 3984708Type: Single Family
Style: Colonial
Beds: 4
Baths: 2 Full & 1 Half
Garage: 2-Car
Year Built: 1990
Acres: 0.18
Property Tax: $14,475
Description
Motivated Sellers-now Priced To Move..... Just Shy Of 3,000. Sq.ft. Of Living Space, Exclusive Of Basement (846 Sq Ft) Welcome To This Beautifully Maintained Devonshire Colonial (2,980 Sq Ft) In The Highly Desired Majestic Knolls Community. Nestled On A Corner Lot With A Stately Brick Facade, This Meticulous Home Offers Elegance, Warmth, And An Effortless Flow For Entertaining.step Inside The 2-story Foyer With Skylight Leading To Formal Dining And Living Spaces Enhanced By Crown Molding And Hardwood Floors. The Family Room Features A Gas Fireplace With Wood Mantle And Marble Hearth, Opening To The Updated Eat-in Kitchen With Mahogany Cabinetry, Granite Countertops, Stainless Steel Appliances, And Recessed Lighting. Interior Door Leads To The Deck And Fenced Backyard. The True Highlight Is The 3-season Sunroom, Filled With Windows Overlooking The Yard An Inviting Retreat For Gatherings Or Quiet Moments. Upstairs, The Oversized Main Suite Boasts A Walk-in Closet And Spa-like En-suite With Jetted Tub, Skylight, Double Sinks, And Shower. Three Additional Ampled Sized Bedrooms And Updated Baths Complete The Level. A Finished Basement Expands Living Options With An Open Recreation Room With Pillars Separating A Workout Room, Functional Office For Non Commuting Days, Laundry Room And Lots Of Storage Throughout Storage. Security/intercom Systems (as-is). Convenient Local Shopping, Top-rated Schools, And Easy Nyc Access.
Rooms Sizes
Kitchen:
10x22 First
Dining Room:
11x16 First
Living Room:
14x20 First
Family Room:
15x17 First
Den:
n/a
Bedroom 1:
19x21 Second
Bedroom 2:
10x12 Second
Bedroom 3:
14x16 Second
Bedroom 4:
10x16 Second
Room Levels
Basement:
Laundry Room, Office, Rec Room, Storage Room, Utility Room
Ground:
n/a
Level 1:
DiningRm,FamilyRm,Florida,Foyer,GarEnter,Kitchen,LivingRm,Porch,PowderRm
Level 2:
4 Or More Bedrooms, Attic, Bath Main, Bath(s) Other
Level 3:
n/a
Level Other:
n/a
Room Features
Kitchen:
Eat-In Kitchen, Separate Dining Area
Dining Room:
Formal Dining Room
Master Bedroom:
Full Bath, Walk-In Closet
Bath:
Jetted Tub, Stall Shower
Interior Features
Square Foot:
2,980
Year Renovated:
n/a
Basement:
Yes - Finished, Full
Full Baths:
2
Half Baths:
1
Appliances:
Carbon Monoxide Detector, Dishwasher, Dryer, Kitchen Exhaust Fan, Microwave Oven, Range/Oven-Gas, Refrigerator, Sump Pump, Washer
Flooring:
Carpeting, Tile, Vinyl-Linoleum, Wood
Fireplaces:
1
Fireplace:
Gas Fireplace
Interior:
Blinds,CODetect,Drapes,FireExtg,JacuzTyp,Skylight,SmokeDet,WlkInCls,WndwTret
Exterior Features
Garage Space:
2-Car
Garage:
Attached,DoorOpnr,InEntrnc
Driveway:
2 Car Width, Blacktop, Off-Street Parking
Roof:
Asphalt Shingle
Exterior:
Brick, Vinyl Siding
Swimming Pool:
No
Pool:
n/a
Utilities
Heating System:
1 Unit, Forced Hot Air
Heating Source:
Gas-Natural
Cooling:
1 Unit, Central Air
Water Heater:
Electric
Water:
Public Water
Sewer:
Public Sewer
Services:
Cable TV Available, Garbage Extra Charge
Lot Features
Acres:
0.18
Lot Dimensions:
n/a
Lot Features:
Corner, Cul-De-Sac, Level Lot, Open Lot
School Information
Elementary:
TRIANGLE
Middle:
HILLSBORO
High School:
HILLSBORO
Community Information
County:
Somerset
Town:
Hillsborough Twp.
Neighborhood:
Majestic Knolls
Application Fee:
n/a
Association Fee:
$175 - Monthly
Fee Includes:
Maintenance-Common Area, Snow Removal
Amenities:
MulSport,Playgrnd,Tennis
Pets:
n/a
Financial Considerations
List Price:
$850,000
Tax Amount:
$14,475
Land Assessment:
$344,300
Build. Assessment:
$395,800
Total Assessment:
$740,100
Tax Rate:
2.09
Tax Year:
2024
Ownership Type:
Fee Simple
Listing Information
MLS ID:
3984708
List Date:
09-03-2025
Days On Market:
55
Listing Broker:
RE/MAX FIRST REALTY
Listing Agent:


















































Request More Information
Shawn and Diane Fox
RE/MAX American Dream
3108 Route 10 West
Denville, NJ 07834
Call: (973) 277-7853
Web: TownsquareVillageLiving.com

