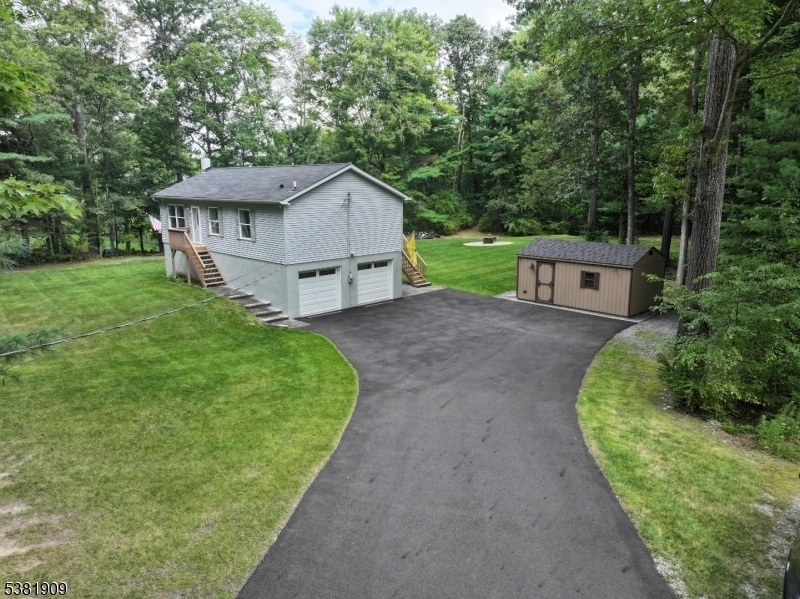86 Deckertown Tpke
Montague Twp, NJ 07827








































Price: $339,826
GSMLS: 3984421Type: Single Family
Style: Raised Ranch
Beds: 3
Baths: 2 Full
Garage: 2-Car
Year Built: 2000
Acres: 0.92
Property Tax: $4,961
Description
Nestled In The Heart Of Sussex County, This Charming, Well Taken Care Of, Turn-key 3 Bedroom, 2 Bathroom Ranch Home Offers The Perfect Blend Of Rural Tranquility And Modern Comfort. Set On A Open And Flat 0.92 Acre Lot Surrounded By Nature, This Property Is Ideal For Those Seeking Privacy, Serenity, And The Beauty Of The Outdoors. Step Inside To A Warm And Inviting Interior Featuring Hardwood Floors Throughout The First Floor And An Almost Open-concept Living And Dining Area With Large Windows That Flood The Space With Natural Light. The Kitchen Boasts Granite Countertops, Updated Stainless-steel Appliances, And A Travertine Backsplash. The Spacious Primary Bedroom Includes An En-suite Bath, While Two Additional Bedrooms Provide Flexibility For Guests Or A Home Office. Outside, Enjoy Your Morning Coffee On The Freshly Refinished Deck Overlooking The Backyard While Deer Roam The Nearby Woods, Or Host Summer Barbecues With Fresh Produce From Your Fully Fenced Raised Garden Bed In Your Expansive Backyard With Firepit! Enjoy The Bonus Of A Partially Finished Basement While Also Having Plenty Of Room For Storage, Laundry, And Access To Both The Back Yard And Attached 2-car Garage. Whether You're A First-time Buyer, Weekend Escapee, Or Looking To Downsize Into Peaceful Living, This Montague Gem Is Ready To Welcome You Home. Schedule Your Private Tour Today And Discover The Peaceful Lifestyle That 86 Deckertown Turnpike Has To Offer!
Rooms Sizes
Kitchen:
12x8 First
Dining Room:
11x10 First
Living Room:
11x17 First
Family Room:
n/a
Den:
15x10 Basement
Bedroom 1:
12x11 First
Bedroom 2:
11x10 First
Bedroom 3:
11x9 First
Bedroom 4:
n/a
Room Levels
Basement:
Den,GarEnter,InsdEntr,Laundry,OutEntrn,Storage,Utility,Walkout
Ground:
n/a
Level 1:
3Bedroom,BathMain,BathOthr,DiningRm,Kitchen,LivingRm,OutEntrn,Walkout
Level 2:
Attic
Level 3:
n/a
Level Other:
n/a
Room Features
Kitchen:
Galley Type, Not Eat-In Kitchen, Separate Dining Area
Dining Room:
Formal Dining Room
Master Bedroom:
1st Floor, Full Bath
Bath:
Tub Shower
Interior Features
Square Foot:
n/a
Year Renovated:
2025
Basement:
Yes - Finished-Partially, Full, Walkout
Full Baths:
2
Half Baths:
0
Appliances:
Dishwasher, Generator-Hookup, Microwave Oven, Range/Oven-Electric, Refrigerator, See Remarks
Flooring:
Tile, Wood
Fireplaces:
No
Fireplace:
n/a
Interior:
CODetect,Drapes,FireExtg,SecurSys,SmokeDet,TubShowr,WndwTret
Exterior Features
Garage Space:
2-Car
Garage:
Attached,DoorOpnr,GarUnder,InEntrnc
Driveway:
1 Car Width, Blacktop, Driveway-Exclusive, Driveway-Shared
Roof:
Asphalt Shingle
Exterior:
Vinyl Siding
Swimming Pool:
No
Pool:
n/a
Utilities
Heating System:
Baseboard - Hotwater
Heating Source:
Oil Tank Above Ground - Inside
Cooling:
Central Air
Water Heater:
Electric
Water:
Well
Sewer:
Septic
Services:
Cable TV Available, Fiber Optic Available, Garbage Extra Charge
Lot Features
Acres:
0.92
Lot Dimensions:
n/a
Lot Features:
Level Lot, Open Lot
School Information
Elementary:
n/a
Middle:
n/a
High School:
n/a
Community Information
County:
Sussex
Town:
Montague Twp.
Neighborhood:
n/a
Application Fee:
n/a
Association Fee:
n/a
Fee Includes:
n/a
Amenities:
n/a
Pets:
Yes
Financial Considerations
List Price:
$339,826
Tax Amount:
$4,961
Land Assessment:
$57,100
Build. Assessment:
$111,500
Total Assessment:
$168,600
Tax Rate:
2.94
Tax Year:
2024
Ownership Type:
Fee Simple
Listing Information
MLS ID:
3984421
List Date:
09-03-2025
Days On Market:
0
Listing Broker:
KISTLE REALTY, LLC.
Listing Agent:








































Request More Information
Shawn and Diane Fox
RE/MAX American Dream
3108 Route 10 West
Denville, NJ 07834
Call: (973) 277-7853
Web: TownsquareVillageLiving.com

