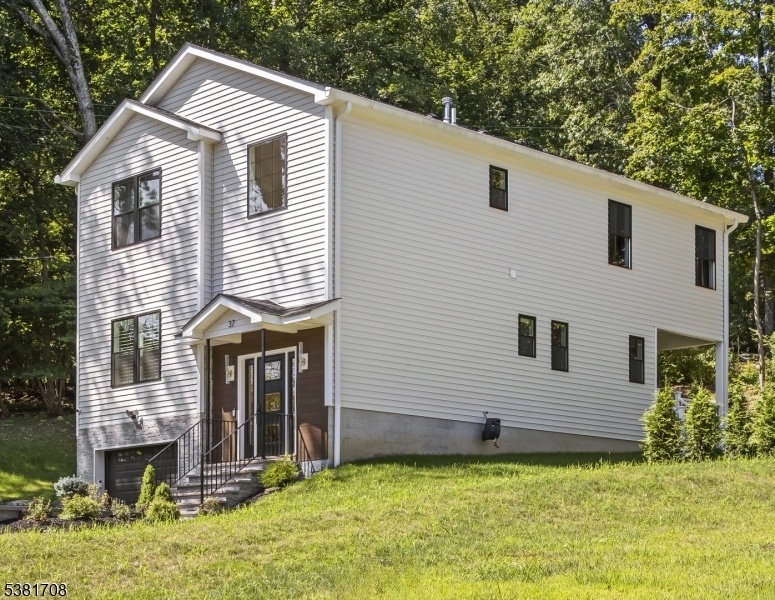37 Saint Johns Rd
Mount Olive Twp, NJ 07828










































Price: $739,000
GSMLS: 3983966Type: Single Family
Style: Colonial
Beds: 4
Baths: 2 Full & 1 Half
Garage: 1-Car
Year Built: 2024
Acres: 0.25
Property Tax: $2,958
Description
This Custom-built Colonial Showcases Exceptional Attention To Detail. A Dramatic Two-story Foyer With Floor-to-ceiling Picture Frame Molding Sets The Tone For The Home's Craftsmanship. Throughout The Interior, Additional Picture Frame Molding Adds Elegance And Character.the First Floor Features 9' Ceilings, Hardwood Flooring, Recessed Led Lighting, And Central Air. The Living Room Is Highlighted By A Fireplace With A Striking Tiled Accent Wall, Creating A Warm And Stylish Focal Point.the Gourmet Eat-in Kitchen Boasts Quartz Countertops, A Large Center Island, Stainless Steel Appliances, And A Tiled Backsplash Perfect For Both Everyday Meals And Entertaining.upstairs, The Primary Suite Offers A Full Bathroom With Double Sinks, A Beautifully Tiled Shower, And A Walk-in Closet. A Second-floor Laundry Adds Convenience.the Finished Basement, Complete With Durable Vinyl Flooring, Provides Versatile Family Or Recreational Space. Outside, Enjoy A Covered Porch Overlooking A Large Lot Enhanced By Newly Planted Privacy Trees. The Wide Driveway Accommodates 4+ Cars.located Near Major Routes, Shopping, And Dining, This Home Blends Thoughtful Design With Style And Functionality. Public Water And Sewer. Move-in Ready!
Rooms Sizes
Kitchen:
n/a
Dining Room:
n/a
Living Room:
n/a
Family Room:
n/a
Den:
n/a
Bedroom 1:
n/a
Bedroom 2:
n/a
Bedroom 3:
n/a
Bedroom 4:
n/a
Room Levels
Basement:
FamilyRm,GarEnter,Utility
Ground:
n/a
Level 1:
DiningRm,Kitchen,LivingRm,Office,Toilet
Level 2:
4 Or More Bedrooms, Bath Main, Bath(s) Other, Laundry Room
Level 3:
n/a
Level Other:
n/a
Room Features
Kitchen:
Center Island
Dining Room:
n/a
Master Bedroom:
Full Bath, Walk-In Closet
Bath:
Bidet
Interior Features
Square Foot:
n/a
Year Renovated:
n/a
Basement:
Yes - Finished, Full
Full Baths:
2
Half Baths:
1
Appliances:
Carbon Monoxide Detector, Dishwasher, Kitchen Exhaust Fan, Range/Oven-Gas, Refrigerator
Flooring:
Tile, Vinyl-Linoleum, Wood
Fireplaces:
1
Fireplace:
Family Room
Interior:
High Ceilings, Smoke Detector
Exterior Features
Garage Space:
1-Car
Garage:
DoorOpnr,Garage,InEntrnc
Driveway:
Blacktop, Off-Street Parking
Roof:
Asphalt Shingle
Exterior:
Vinyl Siding
Swimming Pool:
No
Pool:
n/a
Utilities
Heating System:
2 Units, Forced Hot Air, Multi-Zone
Heating Source:
Gas-Natural
Cooling:
2 Units, Central Air, Multi-Zone Cooling
Water Heater:
Electric
Water:
Public Water
Sewer:
Public Sewer
Services:
n/a
Lot Features
Acres:
0.25
Lot Dimensions:
80x112
Lot Features:
Wooded Lot
School Information
Elementary:
Sandshore School (K-5)
Middle:
n/a
High School:
n/a
Community Information
County:
Morris
Town:
Mount Olive Twp.
Neighborhood:
n/a
Application Fee:
n/a
Association Fee:
n/a
Fee Includes:
n/a
Amenities:
n/a
Pets:
n/a
Financial Considerations
List Price:
$739,000
Tax Amount:
$2,958
Land Assessment:
$113,200
Build. Assessment:
$230,600
Total Assessment:
$343,800
Tax Rate:
3.39
Tax Year:
2024
Ownership Type:
Fee Simple
Listing Information
MLS ID:
3983966
List Date:
08-31-2025
Days On Market:
0
Listing Broker:
REALTY ONE GROUP LEGEND
Listing Agent:










































Request More Information
Shawn and Diane Fox
RE/MAX American Dream
3108 Route 10 West
Denville, NJ 07834
Call: (973) 277-7853
Web: TownsquareVillageLiving.com




