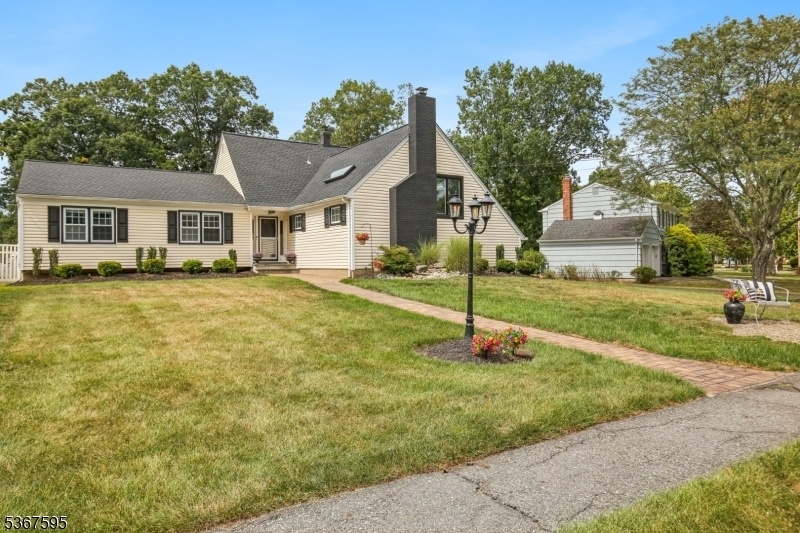8 Deauville Dr
Parsippany-Troy Hills Twp, NJ 07054















































Price: $869,900
GSMLS: 3983963Type: Single Family
Style: Custom Home
Beds: 5
Baths: 3 Full & 1 Half
Garage: 2-Car
Year Built: 1967
Acres: 0.43
Property Tax: $12,344
Description
Charming, Bright, Unique & Expansive Custom Home On Picturesque Property In Desirable Normandy Village. This Exquisitely Appointed Home Will Surely Impress! Stunning Curb Appeal W/lush Landscaping Surrounding This Stately Home On Large Perfectly Level Grounds. The Level Of Attention & Detail Is Quite Impressive--stunning Herringbone Hw Floors Greet You In The Foyer As You Enter This Sun Drenched Home. Modern Open Floor Plan W/open Lr/dr W/tons Of Windows That Overlooks The Vast Fenced In Property & Sliders From Dr To Huge Deck That Leads To Large Patio--perfect For Large Scale Entertaining. Bright Sizable Working Kitchen W/double Pantries, Ample Storage Space, Ss Appl., & Granite Counters. Tucked Down Main Level Hall Is The Primary Suite W/tons Of Closet Space & Full Bath & Two Additional Bedrooms & Main Bath. A Few Steps From The Foyer Is A Gigantic Fr Anchored W/fire Place--very Inviting & Cozy! Two Additional Bedrooms, Full Bath & Storage Are Nestled Off The Fr. The Ll Features A Beautiful Rec Room, Tons Of Storage, Powder Room, & Amazing Laundry Room W/built In Folding Table. This Amazing Home Is Packed W/upgrades & Features. Located Moments From Schools, Parks, Shopping, Major Highways & Nyc Transportation--do Not Miss This Very Special Home!
Rooms Sizes
Kitchen:
12x10 First
Dining Room:
14x13 First
Living Room:
16x13 First
Family Room:
25x17 Second
Den:
27x23 Basement
Bedroom 1:
14x13 First
Bedroom 2:
14x11 First
Bedroom 3:
10x10 First
Bedroom 4:
16x11 Third
Room Levels
Basement:
Laundry Room, Powder Room, Rec Room, Storage Room, Utility Room
Ground:
n/a
Level 1:
3Bedroom,BathMain,BathOthr,Breakfst,DiningRm,Foyer,GarEnter,Kitchen,LivingRm
Level 2:
Family Room, Storage Room
Level 3:
2 Bedrooms, Bath(s) Other, Storage Room
Level Other:
n/a
Room Features
Kitchen:
Country Kitchen, Eat-In Kitchen, Pantry, See Remarks, Separate Dining Area
Dining Room:
Living/Dining Combo
Master Bedroom:
1st Floor, Full Bath
Bath:
Stall Shower
Interior Features
Square Foot:
n/a
Year Renovated:
2022
Basement:
Yes - Finished, Full
Full Baths:
3
Half Baths:
1
Appliances:
Carbon Monoxide Detector, Dishwasher, Dryer, Kitchen Exhaust Fan, Microwave Oven, Range/Oven-Gas, Refrigerator, Self Cleaning Oven, Sump Pump, Washer
Flooring:
Laminate, Tile, Wood
Fireplaces:
1
Fireplace:
Family Room, Wood Burning
Interior:
Blinds,CODetect,JacuzTyp,SmokeDet,StallShw,TubShowr,WlkInCls
Exterior Features
Garage Space:
2-Car
Garage:
Attached,DoorOpnr,InEntrnc,Oversize,SeeRem
Driveway:
1 Car Width, 2 Car Width, Blacktop, Off-Street Parking
Roof:
Asphalt Shingle
Exterior:
Vinyl Siding
Swimming Pool:
No
Pool:
n/a
Utilities
Heating System:
1 Unit, Forced Hot Air
Heating Source:
Gas-Natural
Cooling:
1 Unit, Central Air
Water Heater:
Gas
Water:
Public Water
Sewer:
Public Sewer
Services:
Cable TV Available, Fiber Optic Available
Lot Features
Acres:
0.43
Lot Dimensions:
n/a
Lot Features:
Level Lot, Open Lot
School Information
Elementary:
Troy Hills Elementary School (K-5)
Middle:
Central Middle School (6-8)
High School:
Parsippany Hills High School (9-12)
Community Information
County:
Morris
Town:
Parsippany-Troy Hills Twp.
Neighborhood:
NORMANDY VILLAGE
Application Fee:
n/a
Association Fee:
n/a
Fee Includes:
n/a
Amenities:
n/a
Pets:
Yes
Financial Considerations
List Price:
$869,900
Tax Amount:
$12,344
Land Assessment:
$201,600
Build. Assessment:
$160,400
Total Assessment:
$362,000
Tax Rate:
3.38
Tax Year:
2024
Ownership Type:
Fee Simple
Listing Information
MLS ID:
3983963
List Date:
08-31-2025
Days On Market:
0
Listing Broker:
HOWARD HANNA RAND REALTY
Listing Agent:















































Request More Information
Shawn and Diane Fox
RE/MAX American Dream
3108 Route 10 West
Denville, NJ 07834
Call: (973) 277-7853
Web: TownsquareVillageLiving.com




