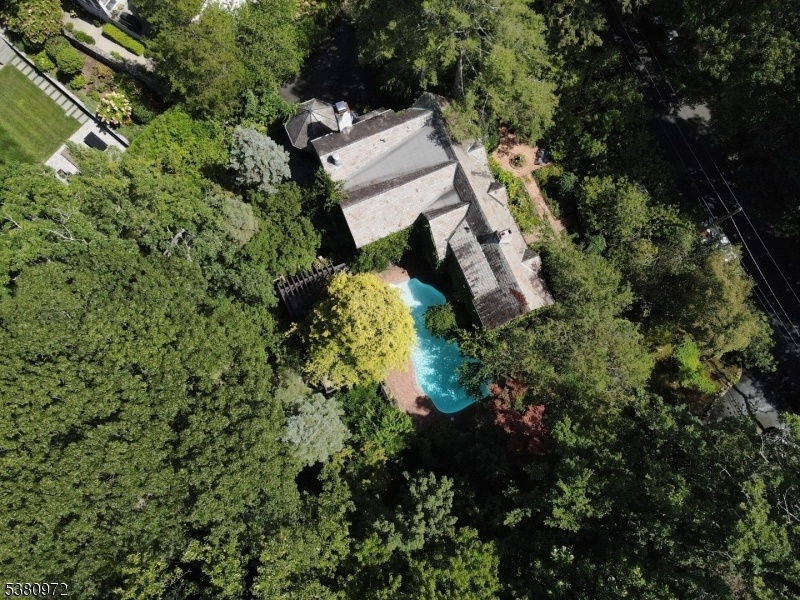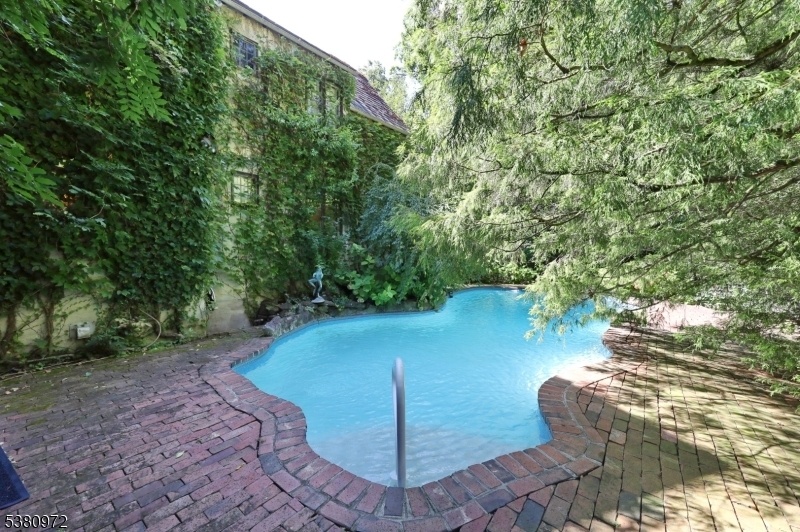33 Hawthorne Rd
Essex Fells Twp, NJ 07021
















































Price: $1,750,000
GSMLS: 3983388Type: Single Family
Style: Custom Home
Beds: 3
Baths: 3 Full & 1 Half
Garage: 1-Car
Year Built: 1930
Acres: 1.01
Property Tax: $23,542
Description
A Wonderful Opportunity For Those Seeking A Personal And Private Sanctuary Filled With Koi Ponds, Waterfalls And Established Gardens. This One-of -a-kind 1930 Home Has 3 Bedrooms And 3.5 Baths, And Is Set On Just Over An Acre Of Lush Landscaped Property Bordering A Bird Sanctuary Offering Incredible Tranquility In A Bucolic Setting.spacious Living Room With Gas Fireplace,elegant Formal Dining, Cozy Den/bedroom With A Half Bath,kitchen With Ample White Cabinetry With Recessed Lighting And Stainless Steel Appliances,direct Flow To Breakfast Area In Sun-drenched Family Room With Second Fireplace, Stunning Octagonal Screened-in Porch With Vaulted Ceiling, The Second Floor Is Host To Primary Suite With Large Bedroom, Multiple Closets And Luxurious Adjoining Full Bath With Double Vanity, Soaking Tub And Glass-enclosed Walk-in Shower. Two More Bedrooms Each Boast Their Own En-suite Bath, With The Largest Bedroom Also Featuring A Walk-in Closet. Enjoy Exploring In The Park-like Grounds That Allow You To Feel Like You Are In Another World With Multiple Pathways,ponds,waterfalls And More. The Sparkling In Ground Pool Is Also Perfect For Cooling Off In Total Privacy, With A Brick Patio And Ground-level Deck With Pergola For Relaxing And Entertaining. A Unique Gem In An Excellent Location In One Of New Jersey;s Most Desirable Towns
Rooms Sizes
Kitchen:
9x16 Ground
Dining Room:
12x18 Ground
Living Room:
15x18 Ground
Family Room:
17x24 Ground
Den:
11x12 Ground
Bedroom 1:
19x20 Second
Bedroom 2:
16x21 Second
Bedroom 3:
11x12 Ground
Bedroom 4:
n/a
Room Levels
Basement:
Storage Room, Utility Room
Ground:
1Bedroom,Breakfst,DiningRm,FamilyRm,LivingRm,LivDinRm,PowderRm,Sunroom
Level 1:
n/a
Level 2:
2 Bedrooms, Bath Main, Bath(s) Other, Laundry Room
Level 3:
n/a
Level Other:
n/a
Room Features
Kitchen:
Separate Dining Area
Dining Room:
Formal Dining Room
Master Bedroom:
Dressing Room, Fireplace, Full Bath
Bath:
Hot Tub, Stall Shower
Interior Features
Square Foot:
n/a
Year Renovated:
2005
Basement:
Yes - Unfinished
Full Baths:
3
Half Baths:
1
Appliances:
Carbon Monoxide Detector, Dishwasher, Dryer, Range/Oven-Gas, Washer
Flooring:
Carpeting, Tile, Wood
Fireplaces:
3
Fireplace:
Bedroom 1, Family Room, Living Room
Interior:
Carbon Monoxide Detector, Fire Alarm Sys, Security System, Smoke Detector, Walk-In Closet
Exterior Features
Garage Space:
1-Car
Garage:
Garage Under
Driveway:
Additional Parking, Blacktop
Roof:
Slate
Exterior:
Stucco
Swimming Pool:
Yes
Pool:
In-Ground Pool, Outdoor Pool
Utilities
Heating System:
Forced Hot Air, Multi-Zone
Heating Source:
Gas-Natural
Cooling:
Central Air, Multi-Zone Cooling
Water Heater:
Gas
Water:
Public Water
Sewer:
Public Sewer
Services:
Cable TV, Fiber Optic Available, Garbage Extra Charge
Lot Features
Acres:
1.01
Lot Dimensions:
164X269 AVG
Lot Features:
Backs to Park Land, Pond On Lot, Wooded Lot
School Information
Elementary:
ESSEX FELL
Middle:
W ESSEX
High School:
W ESSEX
Community Information
County:
Essex
Town:
Essex Fells Twp.
Neighborhood:
n/a
Application Fee:
n/a
Association Fee:
n/a
Fee Includes:
n/a
Amenities:
Pool-Outdoor
Pets:
Yes
Financial Considerations
List Price:
$1,750,000
Tax Amount:
$23,542
Land Assessment:
$629,000
Build. Assessment:
$458,900
Total Assessment:
$1,087,900
Tax Rate:
2.16
Tax Year:
2024
Ownership Type:
Fee Simple
Listing Information
MLS ID:
3983388
List Date:
08-27-2025
Days On Market:
0
Listing Broker:
KELLER WILLIAMS - NJ METRO GROUP
Listing Agent:
















































Request More Information
Shawn and Diane Fox
RE/MAX American Dream
3108 Route 10 West
Denville, NJ 07834
Call: (973) 277-7853
Web: TownsquareVillageLiving.com

