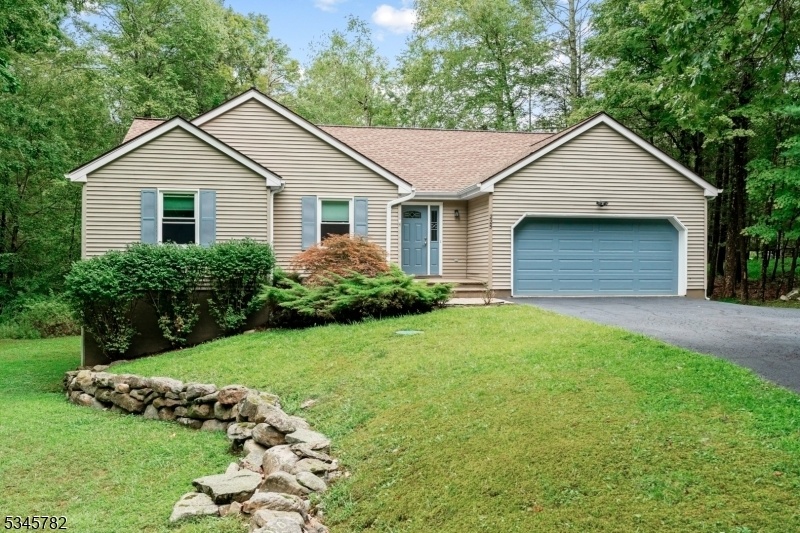225 Old Chimney Ridge Rd
Montague Twp, NJ 07827




























Price: $345,000
GSMLS: 3983031Type: Single Family
Style: Ranch
Beds: 3
Baths: 2 Full
Garage: 2-Car
Year Built: 1988
Acres: 0.34
Property Tax: $4,473
Description
Come See This Move-in Ready 3 Bed, 2 Bath Ranch Home In High Point Country Club. This Property Blends The Best Of Wooded Privacy With Community Amenities. Upon Entering The Front Door, You're Greeted By A Spacious Living Room With Cathedral Ceiling, Wood Burning Stove, And Glass Sliding Doors That Open Onto A Private Back Deck Where You Can Take In The Nature. Perfect For Entertaining, The Living Room Flows Into The Eat-in Kitchen With Breakfast Bar, And From There You Can Move Right Into The Oversized 2 Car Garage-- Perfect For Retrieving Groceries. The Home Features New Floors, Stainless Steel Appliances, Counters, Vanities And A Newly Tiled Stall Shower In Primary Bathroom. From The Kitchen, You Can Also Go Downstairs To The Very Large, Unfinished Walk-out Lower Level With Laundry Area And So Much Room For Storage That Still Offers Great Potential For A Finished Lower Level. Sliding Glass Doors In The Lower Level Leading Out To The Yard Provide Easy Access In And Out Of The Basement. Finally, Outside Of Your Own Wooded Paradise, Residents Get To Enjoy The Amenities Of Hpcc, Including Playgrounds, Tennis Courts, A Pool, Driving Range, Dog Park, 18 Hole Golf Course, Holiday Lake And More.
Rooms Sizes
Kitchen:
14x12 First
Dining Room:
n/a
Living Room:
23x19 First
Family Room:
n/a
Den:
n/a
Bedroom 1:
15x16 First
Bedroom 2:
11x13 First
Bedroom 3:
11x10 First
Bedroom 4:
n/a
Room Levels
Basement:
Laundry Room, Storage Room, Utility Room, Walkout
Ground:
n/a
Level 1:
3Bedroom,BathOthr,Foyer,GarEnter,Kitchen,LivingRm,Walkout
Level 2:
Attic
Level 3:
n/a
Level Other:
n/a
Room Features
Kitchen:
Breakfast Bar, Eat-In Kitchen
Dining Room:
n/a
Master Bedroom:
1st Floor, Full Bath, Walk-In Closet
Bath:
Stall Shower
Interior Features
Square Foot:
n/a
Year Renovated:
n/a
Basement:
Yes - Full, Unfinished, Walkout
Full Baths:
2
Half Baths:
0
Appliances:
Carbon Monoxide Detector, Dishwasher, Dryer, Range/Oven-Electric, Refrigerator, Washer
Flooring:
See Remarks, Tile
Fireplaces:
1
Fireplace:
Living Room, Wood Stove-Freestanding
Interior:
CODetect,CeilCath,SmokeDet,StallShw,TubShowr,WlkInCls
Exterior Features
Garage Space:
2-Car
Garage:
Attached Garage
Driveway:
2 Car Width, Blacktop
Roof:
Asphalt Shingle
Exterior:
Vinyl Siding
Swimming Pool:
Yes
Pool:
Association Pool, In-Ground Pool, Outdoor Pool
Utilities
Heating System:
1 Unit, Forced Hot Air, See Remarks
Heating Source:
Gas-Propane Leased, Wood
Cooling:
Ceiling Fan
Water Heater:
Electric
Water:
Association
Sewer:
Septic 3 Bedroom Town Verified
Services:
n/a
Lot Features
Acres:
0.34
Lot Dimensions:
n/a
Lot Features:
n/a
School Information
Elementary:
MONTAGUE
Middle:
MONTAGUE
High School:
HIGH POINT
Community Information
County:
Sussex
Town:
Montague Twp.
Neighborhood:
High Point Country C
Application Fee:
$370
Association Fee:
$112 - Monthly
Fee Includes:
Maintenance-Common Area
Amenities:
Lake Privileges, Playground, Pool-Outdoor, Tennis Courts
Pets:
Yes
Financial Considerations
List Price:
$345,000
Tax Amount:
$4,473
Land Assessment:
$33,400
Build. Assessment:
$118,600
Total Assessment:
$152,000
Tax Rate:
2.94
Tax Year:
2024
Ownership Type:
Fee Simple
Listing Information
MLS ID:
3983031
List Date:
08-25-2025
Days On Market:
0
Listing Broker:
REALTY EXECUTIVES EXCEPTIONAL
Listing Agent:




























Request More Information
Shawn and Diane Fox
RE/MAX American Dream
3108 Route 10 West
Denville, NJ 07834
Call: (973) 277-7853
Web: TownsquareVillageLiving.com

