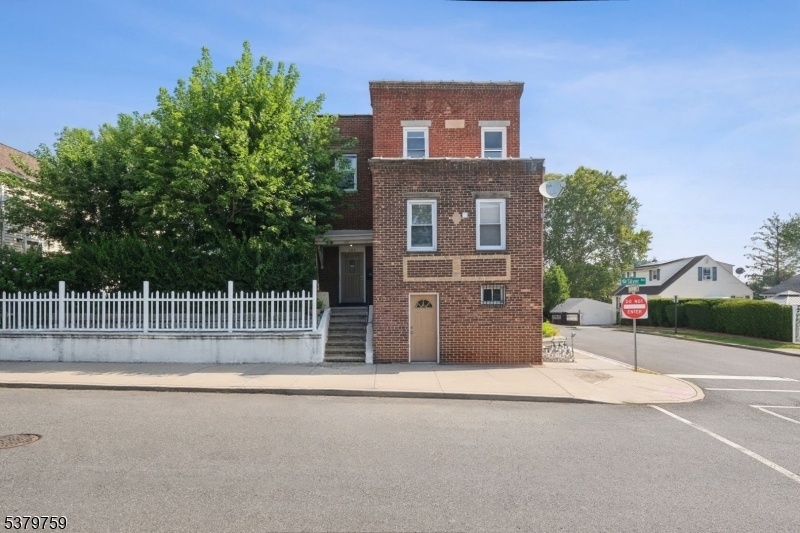167 Silver Ave
Hillside Twp, NJ 07205










































Price: $749,000
GSMLS: 3982635Type: Multi-Family
Style: 2-Two Story, Under/Over
Total Units: 3
Beds: 6
Baths: 3 Full
Garage: 2-Car
Year Built: 1924
Acres: 0.06
Property Tax: $10,819
Description
Welcome To This Legal 3-family Home On A Corner Lot, Delivered Vacant And Offering An Excellent Opportunity For Investors Or Owner-occupants Alike. The First Unit Features A Bright One-bedroom Layout With A Comfortable Living Room, Kitchen, And Full Bath. The Second Unit Offers A Spacious Eat-in Kitchen, Inviting Living Room, Two Bedrooms, And A Full Bath. The Upstairs Unit Boasts Abundant Space With A Large Eat-in Kitchen, Expansive Living Room, A Den, Three Bedrooms, And A Full Bathroom. On The Ground Level Provides A Recreation Room That Can Serve As Additional Storage, Along With A Separate Office Space, Laundry Room, And A Two Car Garage, Adding To The Home's Versatility. Outside, Enjoy A Private Patio With A Grill And A Side Yard Which Has Potential To Be Sub-divided With A Variance (see Lot #4 On The Survey). With Its Flexible Floor Plan And Multiple Income-producing Possibilities, This Property Presents An Outstanding Investment Opportunity For Landlords Or Owner Occupants Who Want To Collect Rent. Walk Out Ground Level Includes Two Finished Rooms, Laundry, Extra Storage Rooms, And Interior Access To The Garage. Separate Gas And Electric, The Refrigerator And The Washer And Dryer In The Ground Level Are Included. Off-street Parking Available. Easy Access To Nyc, Major Highways, Shopping, Parks And Schools.
General Info
Style:
2-Two Story, Under/Over
SqFt Building:
n/a
Total Rooms:
15
Basement:
Yes - Finished-Partially, Walkout
Interior:
Blinds, Carbon Monoxide Detector, Drapes, Fire Extinguisher, Smoke Detector, Tile Floors
Roof:
Flat
Exterior:
Brick
Lot Size:
29X85
Lot Desc:
Corner, Possible Subdivision
Parking
Garage Capacity:
2-Car
Description:
Built-In,InEntrnc
Parking:
On-Street Parking
Spaces Available:
n/a
Unit 1
Bedrooms:
1
Bathrooms:
1
Total Rooms:
3
Room Description:
Bedrooms, Kitchen, Living Room
Levels:
1
Square Foot:
n/a
Fireplaces:
n/a
Appliances:
Carbon Monoxide Detector, Kitchen Exhaust Fan, Range/Oven - Gas, Refrigerator, Smoke Detector
Utilities:
Owner Pays Water, Tenant Pays Electric, Tenant Pays Gas, Tenant Pays Heat
Handicap:
No
Unit 2
Bedrooms:
2
Bathrooms:
1
Total Rooms:
4
Room Description:
Bedrooms, Eat-In Kitchen, Living Room
Levels:
1
Square Foot:
n/a
Fireplaces:
n/a
Appliances:
Carbon Monoxide Detector, Kitchen Exhaust Fan, Range/Oven - Gas, Smoke Detector
Utilities:
Owner Pays Water, Tenant Pays Electric, Tenant Pays Gas, Tenant Pays Heat
Handicap:
No
Unit 3
Bedrooms:
3
Bathrooms:
1
Total Rooms:
6
Room Description:
Bedrooms, Den, Eat-In Kitchen, Living Room
Levels:
2
Square Foot:
n/a
Fireplaces:
n/a
Appliances:
Carbon Monoxide Detector, Kitchen Exhaust Fan, Range/Oven - Gas, Refrigerator, Smoke Detector
Utilities:
Owner Pays Water, Tenant Pays Electric, Tenant Pays Gas, Tenant Pays Heat
Handicap:
No
Unit 4
Bedrooms:
n/a
Bathrooms:
n/a
Total Rooms:
n/a
Room Description:
n/a
Levels:
n/a
Square Foot:
n/a
Fireplaces:
n/a
Appliances:
n/a
Utilities:
n/a
Handicap:
n/a
Utilities
Heating:
3 Units, Radiators - Steam
Heating Fuel:
Gas-Natural
Cooling:
Window A/C(s)
Water Heater:
Gas
Water:
Public Water
Sewer:
Public Sewer
Utilities:
Electric, Gas-Natural
Services:
Cable TV Available, Garbage Included
School Information
Elementary:
n/a
Middle:
n/a
High School:
Hillside
Community Information
County:
Union
Town:
Hillside Twp.
Neighborhood:
n/a
Financial Considerations
List Price:
$749,000
Tax Amount:
$10,819
Land Assessment:
$37,800
Build. Assessment:
$93,300
Total Assessment:
$131,100
Tax Rate:
8.25
Tax Year:
2024
Listing Information
MLS ID:
3982635
List Date:
08-21-2025
Days On Market:
0
Listing Broker:
SIGNATURE REALTY NJ
Listing Agent:










































Request More Information
Shawn and Diane Fox
RE/MAX American Dream
3108 Route 10 West
Denville, NJ 07834
Call: (973) 277-7853
Web: TownsquareVillageLiving.com

