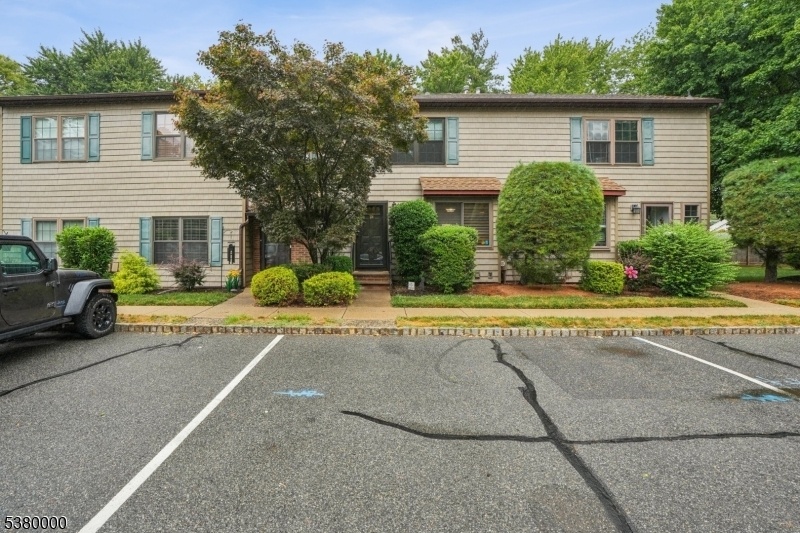74 Pheasant Run
Edison Twp, NJ 08820




















Price: $510,000
GSMLS: 3982572Type: Condo/Townhouse/Co-op
Style: Townhouse-Interior
Beds: 2
Baths: 1 Full & 1 Half
Garage: No
Year Built: 1982
Acres: 0.00
Property Tax: $6,884
Description
Welcome To Pumptown Corners, One Of North Edison's Most Sought-after Communities! Each Day Here Begins With Open Green Views That Feel Like A Private Fairway Peaceful, Refreshing, And The Perfect Backdrop For Sunrises And Sunsets. Inside, The First Floor Features Gleaming Hardwood Floors, Granite Countertops, And A Dedicated Dining Room - And There Is A Finished Basement. Recent Upgrades Make This Home Truly Move-in Ready: Brand-new S/s Appliances (2025), Updated Bathrooms, A New Front Door With Screen And New Sliding Doors That Open To A Private Patio And Lawn Beyond, Replacement Bedroom Windows (2024/2025), A Newer Furnace And Central Air With Transferable Warranty, Plus A New Hot Water Heater. Community Updates Add Even More Value With Siding Replaced In 2016 And A Roof In 2019. Upstairs, Both The Primary And Secondary Bedrooms Offer Generous Closets, And Sunlight Fills The Entire Home, Creating A Warm And Cheerful Atmosphere.the Location Is Unmatched: The Elementary School Is Just Minutes Away, The Middle School Is Accessible Via A Neighborhood Pathway, And The High School Bus Stop Is Right At The Entrance. Shopping, The Train Station, And Major Highways Are All Close By, Making Commuting And Daily Errands A Breeze. Don't Miss The Chance To Own A Home That Perfectly Combines Comfort, Convenience, And Modern Updates In A Tranquil Setting. Schedule Your Tour Today!
Rooms Sizes
Kitchen:
First
Dining Room:
First
Living Room:
First
Family Room:
n/a
Den:
Basement
Bedroom 1:
Second
Bedroom 2:
Second
Bedroom 3:
n/a
Bedroom 4:
n/a
Room Levels
Basement:
Den, Laundry Room, Utility Room
Ground:
n/a
Level 1:
Dining Room, Foyer, Kitchen, Living Room, Pantry, Powder Room
Level 2:
2 Bedrooms, Bath Main
Level 3:
n/a
Level Other:
n/a
Room Features
Kitchen:
Eat-In Kitchen
Dining Room:
n/a
Master Bedroom:
Walk-In Closet
Bath:
Tub Shower
Interior Features
Square Foot:
n/a
Year Renovated:
n/a
Basement:
Yes - Finished-Partially
Full Baths:
1
Half Baths:
1
Appliances:
Carbon Monoxide Detector, Dishwasher, Dryer, Range/Oven-Gas, Refrigerator, Sump Pump, Washer
Flooring:
Carpeting, Wood
Fireplaces:
No
Fireplace:
n/a
Interior:
Blinds, Carbon Monoxide Detector, Fire Extinguisher, High Ceilings, Smoke Detector, Walk-In Closet
Exterior Features
Garage Space:
No
Garage:
n/a
Driveway:
Assigned, Blacktop
Roof:
Asphalt Shingle
Exterior:
Vinyl Siding
Swimming Pool:
No
Pool:
n/a
Utilities
Heating System:
1 Unit, Forced Hot Air
Heating Source:
Gas-Natural
Cooling:
1 Unit, Ceiling Fan, Central Air
Water Heater:
Gas
Water:
Public Water
Sewer:
Public Sewer
Services:
Cable TV Available, Garbage Extra Charge
Lot Features
Acres:
0.00
Lot Dimensions:
0x0
Lot Features:
n/a
School Information
Elementary:
WOODBROOK
Middle:
WOODBROOK
High School:
J.P.STEVEN
Community Information
County:
Middlesex
Town:
Edison Twp.
Neighborhood:
Pumptown Corners
Application Fee:
n/a
Association Fee:
$350 - Monthly
Fee Includes:
Maintenance-Common Area, Snow Removal
Amenities:
n/a
Pets:
Yes
Financial Considerations
List Price:
$510,000
Tax Amount:
$6,884
Land Assessment:
$58,000
Build. Assessment:
$62,100
Total Assessment:
$120,100
Tax Rate:
5.73
Tax Year:
2024
Ownership Type:
Condominium
Listing Information
MLS ID:
3982572
List Date:
08-20-2025
Days On Market:
0
Listing Broker:
COLDWELL BANKER REALTY
Listing Agent:




















Request More Information
Shawn and Diane Fox
RE/MAX American Dream
3108 Route 10 West
Denville, NJ 07834
Call: (973) 277-7853
Web: TownsquareVillageLiving.com

