31 Cheyenne Dr
Montville Twp, NJ 07045
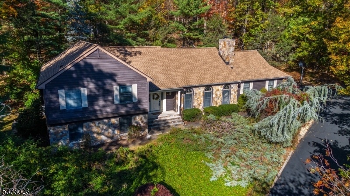
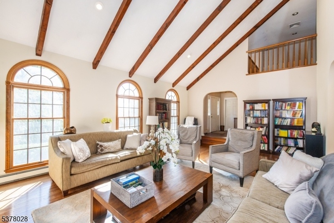
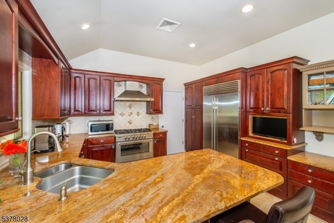
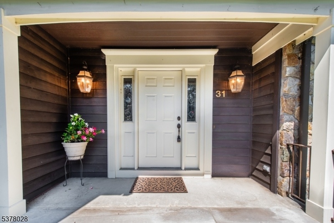
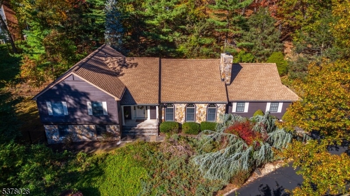
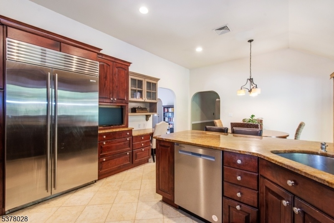
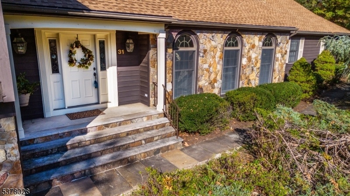
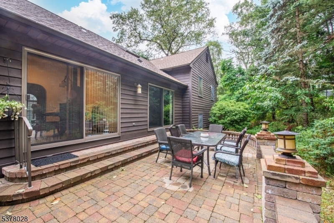
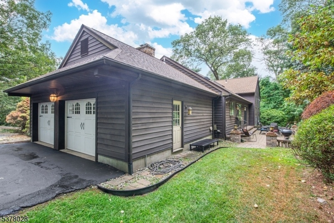
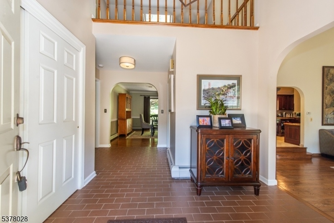
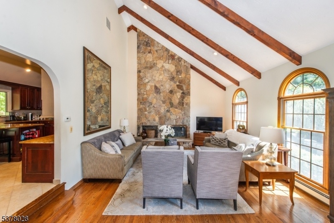
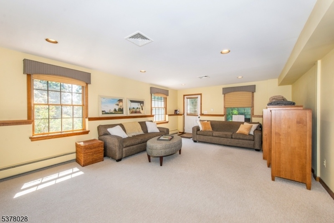
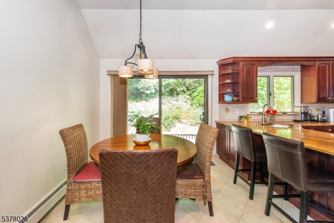
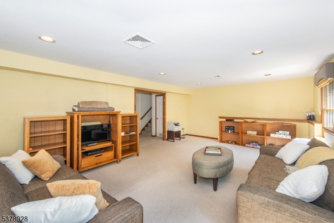
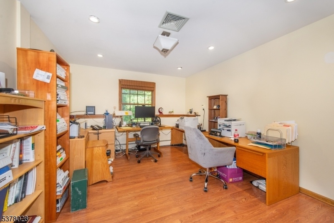
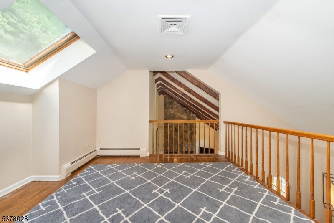
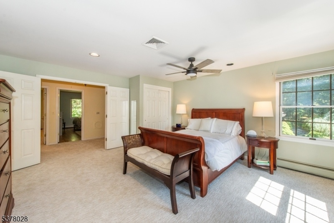
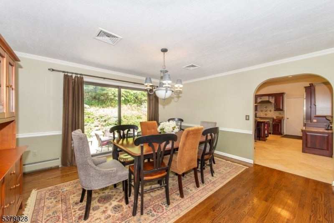
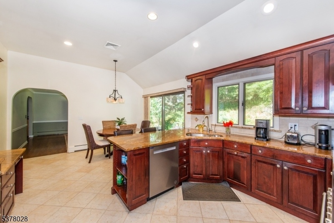
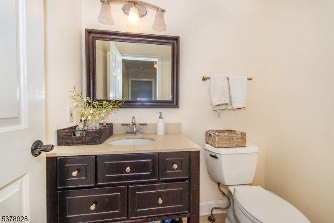
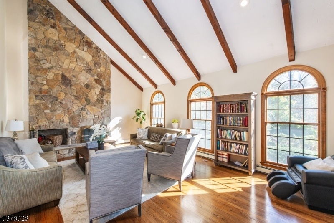
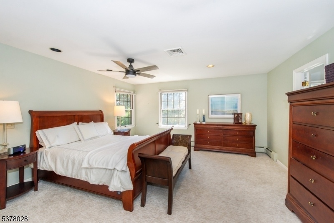
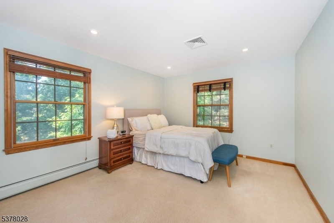
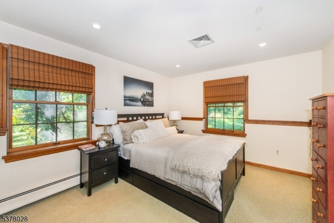
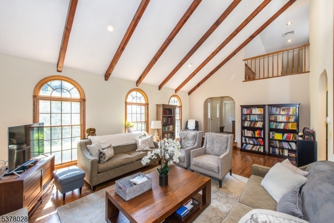
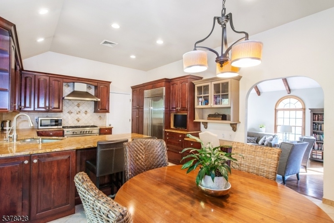
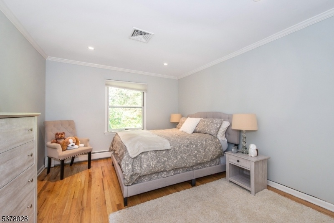
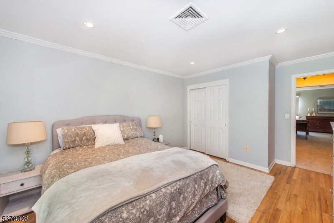
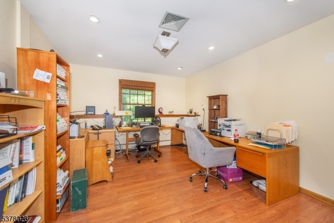
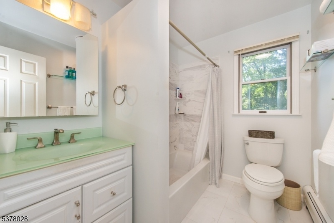
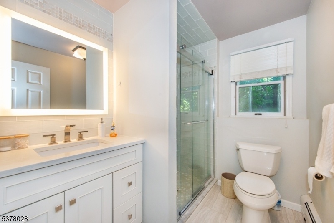
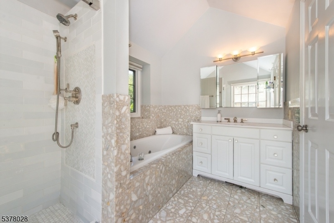
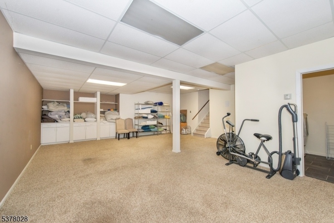
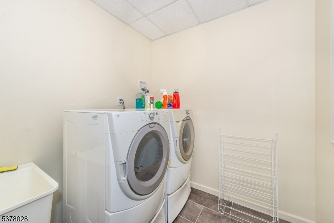
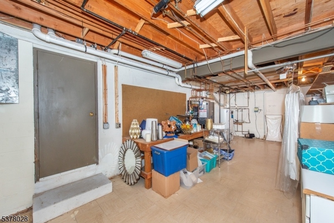
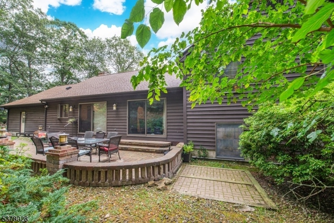
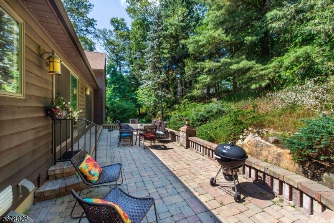
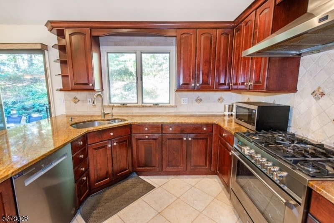
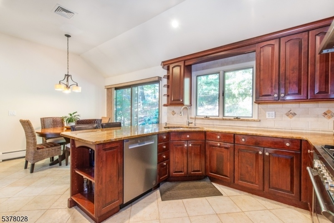
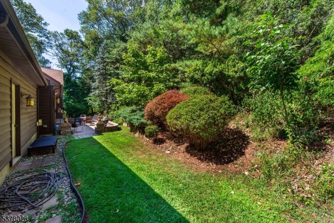
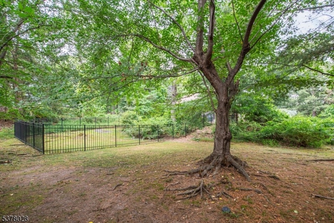
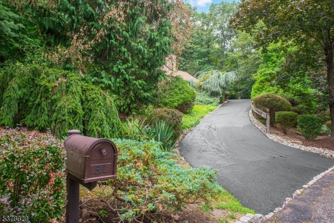
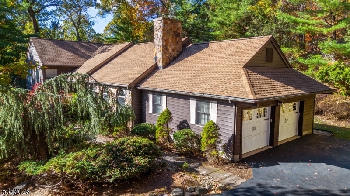
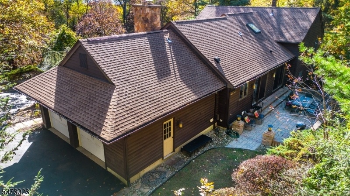
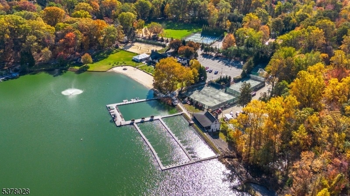
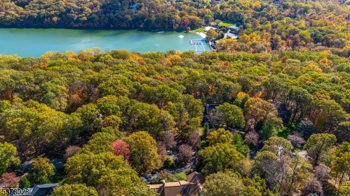
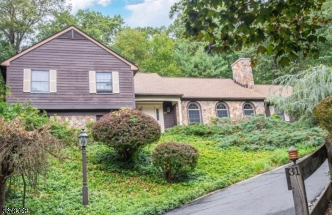
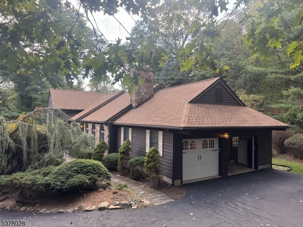
Price: $1,085,000
GSMLS: 3982468Type: Single Family
Style: Custom Home
Beds: 4
Baths: 3 Full & 1 Half
Garage: 2-Car
Year Built: 1987
Acres: 1.03
Property Tax: $19,671
Description
Beautiful, Custom 4 Bedroom Plus Office, 3.5 Bath Colonial Split-style Home On An Acre On A Cul-de-sac In The Desirable Lake Valhalla Area Of Montville. Large Living Room With Cathedral Wood-beamed Ceiling, Floor To Ceiling Stone Fireplace. The Eat-in Kitchen Features A Sub-zero Refrigerator, Newer Oven And Dishwasher, Granite Countertops, Built-in Desk Area And Pantry, Lots Of Cabinet Storage. Both The Kitchen And Dining Room Have Sliding Doors Onto The Stone Backyard Patio. Upstairs Are 3 Bedrooms, All With Large Windows To Take Advantage Of The Views, Including A Primary Bedroom With Both A Shower And Jacuzzi Tub. Remodeled Hall Bathroom. A Few Steps Up From The Bedrooms Is A Sunny Loft With Skylight Overlooking The Living Room. Downstairs From The Foyer Is A Roomy, Bright Family Room With An Outside Entrance To The Large Fenced-in Side Yard. This Level Also Features A Bedroom, Office And Full Bathroom. Fully Finished Basement With Laundry Room Provides More Room For Recreational Activities, Exercise Equipment, Etc.! Off The Basement Is A Door To A Workroom/storage Space With Another Door Up Steps Into The 2-car Garage. Both The Driveway And Patio Are Lighted. This Home Has Lots Of Character And Is Perfect For Anyone Looking For Privacy And Peace And Quiet. Added Comfort And Security With A Whole-house Generator.price Reduce To Accelerate Sale
Rooms Sizes
Kitchen:
20x14 First
Dining Room:
15x14 First
Living Room:
23x16 First
Family Room:
23x16 Ground
Den:
13x12 Ground
Bedroom 1:
17x16 Second
Bedroom 2:
13x12 Second
Bedroom 3:
13x12 Second
Bedroom 4:
13x12 Ground
Room Levels
Basement:
InsdEntr,Laundry,Leisure,Storage,Utility
Ground:
1Bedroom,BathOthr,FamilyRm,OutEntrn,SeeRem,Walkout
Level 1:
DiningRm,Foyer,GarEnter,GreatRm,Kitchen,PowderRm
Level 2:
3 Bedrooms, Bath Main, Bath(s) Other
Level 3:
Loft
Level Other:
n/a
Room Features
Kitchen:
Eat-In Kitchen, Pantry, See Remarks
Dining Room:
Formal Dining Room
Master Bedroom:
n/a
Bath:
n/a
Interior Features
Square Foot:
3,084
Year Renovated:
2020
Basement:
Yes - Finished, Partial
Full Baths:
3
Half Baths:
1
Appliances:
Carbon Monoxide Detector, Cooktop - Gas, Dishwasher, Dryer, Generator-Built-In, Kitchen Exhaust Fan, Range/Oven-Electric, Range/Oven-Gas, Refrigerator, Wall Oven(s) - Gas, Washer, Water Filter, Water Softener-Own
Flooring:
Carpeting, Parquet-Some, Tile, Wood
Fireplaces:
1
Fireplace:
Great Room, Wood Burning
Interior:
CeilBeam,CODetect,CeilHigh,JacuzTyp,Skylight,SmokeDet,WndwTret
Exterior Features
Garage Space:
2-Car
Garage:
Built-In,InEntrnc,Oversize
Driveway:
1 Car Width, Blacktop, Driveway-Exclusive, Lighting
Roof:
Asphalt Shingle
Exterior:
Stone, Wood Shingle
Swimming Pool:
n/a
Pool:
n/a
Utilities
Heating System:
1 Unit, Baseboard - Hotwater, Multi-Zone
Heating Source:
Electric, Gas-Natural
Cooling:
Central Air
Water Heater:
From Furnace
Water:
Public Water
Sewer:
Septic 4 Bedroom Town Verified
Services:
Cable TV Available, Garbage Included
Lot Features
Acres:
1.03
Lot Dimensions:
n/a
Lot Features:
Corner, Cul-De-Sac, Wooded Lot
School Information
Elementary:
William Mason Elementary School (K-5)
Middle:
Robert R. Lazar Middle School (6-8)
High School:
Montville Township High School (9-12)
Community Information
County:
Morris
Town:
Montville Twp.
Neighborhood:
Valhalla Vistas
Application Fee:
n/a
Association Fee:
n/a
Fee Includes:
n/a
Amenities:
n/a
Pets:
n/a
Financial Considerations
List Price:
$1,085,000
Tax Amount:
$19,671
Land Assessment:
$301,500
Build. Assessment:
$439,700
Total Assessment:
$741,200
Tax Rate:
2.62
Tax Year:
2024
Ownership Type:
Fee Simple
Listing Information
MLS ID:
3982468
List Date:
08-21-2025
Days On Market:
72
Listing Broker:
KELLER WILLIAMS CORNERSTONE
Listing Agent:
















































Request More Information
Shawn and Diane Fox
RE/MAX American Dream
3108 Route 10 West
Denville, NJ 07834
Call: (973) 277-7853
Web: TownsquareVillageLiving.com




