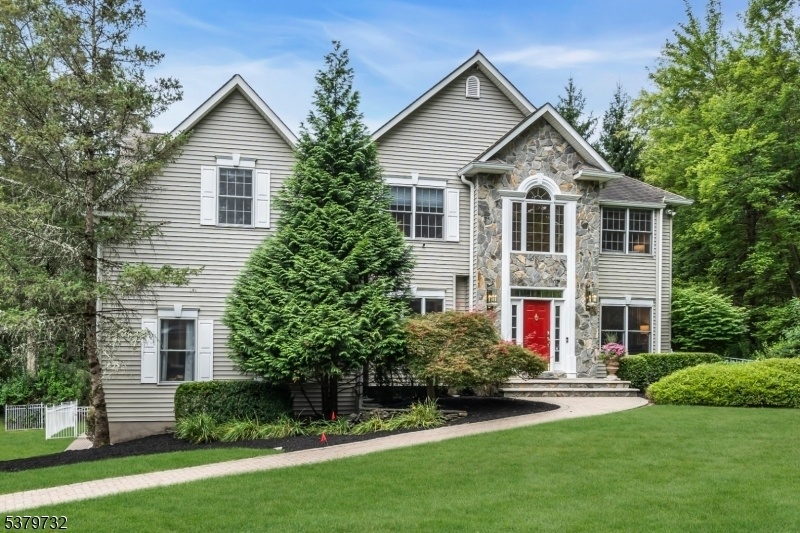8 Sir Arthurs Ct
Sparta Twp, NJ 07871
























Price: $989,000
GSMLS: 3982352Type: Single Family
Style: Colonial
Beds: 5
Baths: 4 Full & 1 Half
Garage: 3-Car
Year Built: 1997
Acres: 4.50
Property Tax: $21,914
Description
Welcome To This Stunning Colonial Majestically Sited On 4.50 Lush Acres, Adjoining State Park, Coveted Cul-de-sac Neighborhood. This Elegantly Designed Residence Offers Luxurious Living And Custom Quality Craftsmanship Throughout. This Magnificent Home Welcomes You Into A Grand Foyer, Spacious Lr And Dr With Views Of The Backyard And Pool, Office W/french Doors, State Of The Art Kitchen W/marble Countertops, Quartz Island, Wolf Range, Bosch Double Ovens & Dishwasher, Fr Artfully Enhanced By Walls Of Windows And Soaring Stone Fp, Dramatic Great Room W/built-ins, 5 Br's, Large Upstairs Laundry Room, Jack & Jill Suites, A Gorgeous Primary Br With Tray Ceiling And A Newly Updated Primary Bath And Spacious Custom W-i Closet. The Backyard Is An Idyllic Private Retreat W/ Custom Gunite Saltwater Pool, Patio, 2 Tiered Deck Perfect For Entertaining Or Relaxing. Full House Generator, 2018, New 5 Br Septic 2013, New Projector And Movie Screen In Basement, Ev Charger In Garage, New Pool Heater
Rooms Sizes
Kitchen:
22x20 First
Dining Room:
16x13 First
Living Room:
15x13 First
Family Room:
20x19 First
Den:
n/a
Bedroom 1:
19x14 Second
Bedroom 2:
15x11 Second
Bedroom 3:
16x10 Second
Bedroom 4:
16x11 Second
Room Levels
Basement:
BathOthr,Vestibul,GarEnter,Media,MudRoom,RecRoom,Storage,Walkout
Ground:
n/a
Level 1:
Dining Room, Family Room, Foyer, Great Room, Kitchen, Living Room, Office, Powder Room
Level 2:
4 Or More Bedrooms, Bath Main, Bath(s) Other, Laundry Room
Level 3:
Attic
Level Other:
n/a
Room Features
Kitchen:
Center Island, Eat-In Kitchen
Dining Room:
Formal Dining Room
Master Bedroom:
Fireplace, Full Bath, Walk-In Closet
Bath:
Soaking Tub, Stall Shower
Interior Features
Square Foot:
n/a
Year Renovated:
n/a
Basement:
Yes - Walkout
Full Baths:
4
Half Baths:
1
Appliances:
Carbon Monoxide Detector, Dishwasher, Dryer, Generator-Hookup, Refrigerator, Wall Oven(s) - Electric, Washer, Water Filter
Flooring:
Carpeting, Tile, Wood
Fireplaces:
3
Fireplace:
Family Room, Gas Fireplace, Wood Burning
Interior:
Blinds,CODetect,Drapes,FireExtg,CeilHigh,SmokeDet,SoakTub,StallShw,WlkInCls
Exterior Features
Garage Space:
3-Car
Garage:
Attached,DoorOpnr,InEntrnc,Oversize
Driveway:
2 Car Width, Additional Parking, Blacktop
Roof:
Asphalt Shingle
Exterior:
Stone, Vinyl Siding
Swimming Pool:
Yes
Pool:
Gunite, Heated, In-Ground Pool, Outdoor Pool
Utilities
Heating System:
2 Units, Forced Hot Air, Multi-Zone
Heating Source:
Gas-Propane Leased
Cooling:
2 Units, Central Air, Multi-Zone Cooling
Water Heater:
Gas
Water:
Public Water
Sewer:
Septic 5+ Bedroom Town Verified
Services:
Cable TV Available
Lot Features
Acres:
4.50
Lot Dimensions:
n/a
Lot Features:
Backs to Park Land, Cul-De-Sac, Wooded Lot
School Information
Elementary:
ALPINE
Middle:
H. MORGAN
High School:
SPARTA
Community Information
County:
Sussex
Town:
Sparta Twp.
Neighborhood:
The Summit
Application Fee:
n/a
Association Fee:
n/a
Fee Includes:
n/a
Amenities:
Playground, Pool-Outdoor
Pets:
Yes
Financial Considerations
List Price:
$989,000
Tax Amount:
$21,914
Land Assessment:
$178,100
Build. Assessment:
$432,500
Total Assessment:
$610,600
Tax Rate:
3.59
Tax Year:
2024
Ownership Type:
Fee Simple
Listing Information
MLS ID:
3982352
List Date:
08-20-2025
Days On Market:
0
Listing Broker:
COLDWELL BANKER REALTY
Listing Agent:
























Request More Information
Shawn and Diane Fox
RE/MAX American Dream
3108 Route 10 West
Denville, NJ 07834
Call: (973) 277-7853
Web: TownsquareVillageLiving.com

