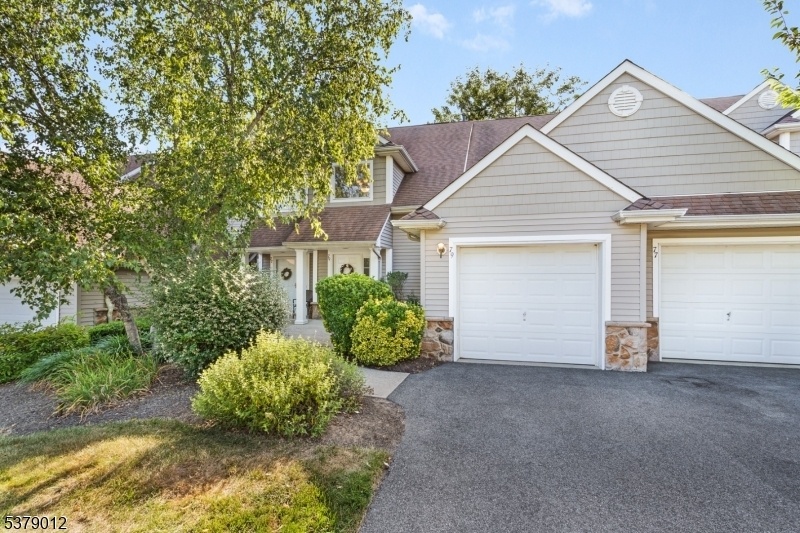79 Bourne Ci
Hardyston Twp, NJ 07419






























Price: $389,000
GSMLS: 3982239Type: Condo/Townhouse/Co-op
Style: Multi Floor Unit
Beds: 3
Baths: 2 Full
Garage: 1-Car
Year Built: 2001
Acres: 0.00
Property Tax: $6,586
Description
Beautifully Renovated In 2021, This Pristine Unit Blends Style, Comfort And The Ease Of Resort Living In The Highly Desirable Crystal Springs Community. Updates Included New Carpets, Fresh Paint, Refinished Kitchen Cabinets, Granite Countertops, Updated Hardware, Modern Lighting And Detailed Trim Work. The Open-concept Main Level Showcases Soaring Cathedral Ceilings Across The Kitchen, Dining And Living Room With Natural Light Shining From Every Angle. The Kitchen Offers A Breakfast Bar And Newer Appliances, While Sliders From The Dining Area Lead To One Of Two Decks, Perfect For Sunset Views. The Large Primary Suite Feels Like A Private Retreat, Featuring Sliders Out To A Private Deck, Walk-in Closet And A Spa-like Bath With Soaking Tub, Tiled Shower And Updated Finishes. Two Additional Bedrooms, One Currently Being Used As An Office, Share A Renovated Full Bath. Featured Highlights Include Ground Level Access To A 1-car Garage, 2 Private Decks With Scenic Views, Newer A/c, Newer Hot Water Heater And In-unit Laundry. Living In Crystal Springs Means Endless Optional Memberships That Unlock Award-winning Dining, Golf, Pools, Spa, Fitness Centers And Year-round Recreation Against The Stunning Backdrop Of The Sussex County Mountains. Whether A Weekend Getaway Or A Full-time Residence, This Home Offers A Rare Blend Of Elevated Design, Convenience And The Effortless Rhythm Of Resort Life.
Rooms Sizes
Kitchen:
21x10 Second
Dining Room:
15x10 Second
Living Room:
17x12 Second
Family Room:
n/a
Den:
n/a
Bedroom 1:
17x15 Second
Bedroom 2:
12x12 Second
Bedroom 3:
12x10 Second
Bedroom 4:
n/a
Room Levels
Basement:
n/a
Ground:
n/a
Level 1:
Foyer,GarEnter,InsdEntr
Level 2:
3 Bedrooms, Bath Main, Bath(s) Other, Dining Room, Kitchen, Laundry Room, Living Room, Utility Room
Level 3:
n/a
Level Other:
n/a
Room Features
Kitchen:
Breakfast Bar
Dining Room:
Formal Dining Room
Master Bedroom:
Full Bath
Bath:
Soaking Tub, Stall Shower
Interior Features
Square Foot:
1,576
Year Renovated:
2021
Basement:
No
Full Baths:
2
Half Baths:
0
Appliances:
Carbon Monoxide Detector, Cooktop - Gas, Dishwasher, Dryer, Refrigerator, Wall Oven(s) - Electric, Washer
Flooring:
Carpeting, Tile
Fireplaces:
No
Fireplace:
n/a
Interior:
Blinds,CODetect,CeilCath,AlrmFire,FireExtg,CeilHigh,SmokeDet,SoakTub,StallShw,WlkInCls
Exterior Features
Garage Space:
1-Car
Garage:
Attached Garage
Driveway:
1 Car Width
Roof:
Asphalt Shingle
Exterior:
Vinyl Siding
Swimming Pool:
Yes
Pool:
Association Pool
Utilities
Heating System:
1 Unit, Forced Hot Air, Multi-Zone
Heating Source:
Gas-Natural
Cooling:
1 Unit, Central Air
Water Heater:
Gas
Water:
Public Water, Water Charge Extra
Sewer:
Public Sewer, Sewer Charge Extra
Services:
n/a
Lot Features
Acres:
0.00
Lot Dimensions:
n/a
Lot Features:
n/a
School Information
Elementary:
HARDYSTON
Middle:
HARDYSTON
High School:
WALLKILL
Community Information
County:
Sussex
Town:
Hardyston Twp.
Neighborhood:
Crystal Springs
Application Fee:
$440
Association Fee:
$337 - Monthly
Fee Includes:
Maintenance-Common Area, Maintenance-Exterior
Amenities:
Club House, Exercise Room, Pool-Outdoor, Tennis Courts
Pets:
Yes
Financial Considerations
List Price:
$389,000
Tax Amount:
$6,586
Land Assessment:
$115,000
Build. Assessment:
$232,200
Total Assessment:
$347,200
Tax Rate:
2.01
Tax Year:
2024
Ownership Type:
Condominium
Listing Information
MLS ID:
3982239
List Date:
08-20-2025
Days On Market:
1
Listing Broker:
WEICHERT REALTORS
Listing Agent:






























Request More Information
Shawn and Diane Fox
RE/MAX American Dream
3108 Route 10 West
Denville, NJ 07834
Call: (973) 277-7853
Web: TownsquareVillageLiving.com

